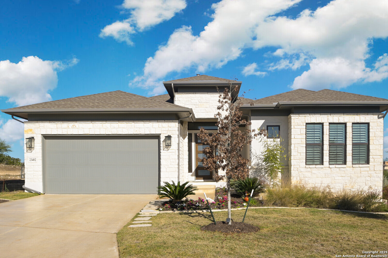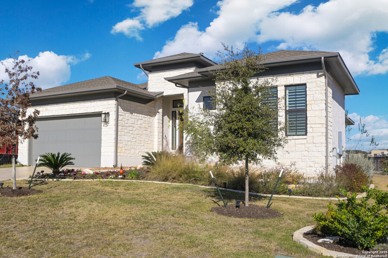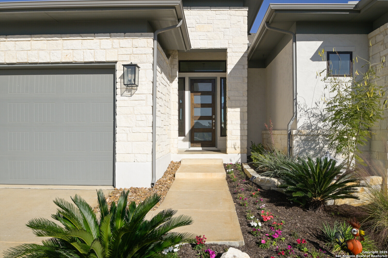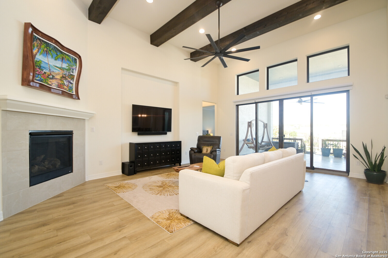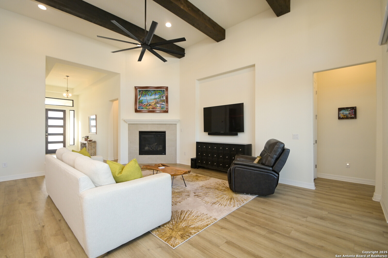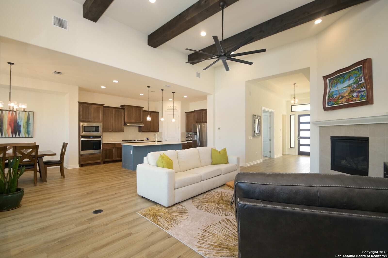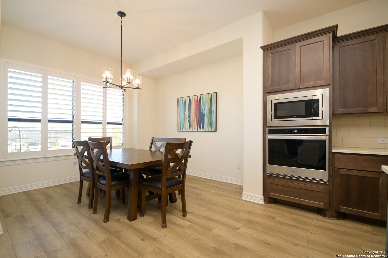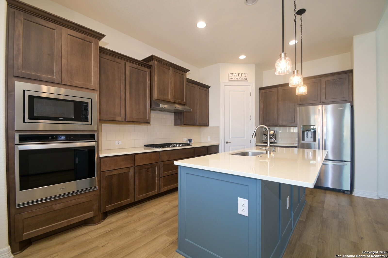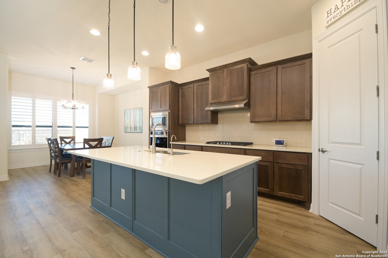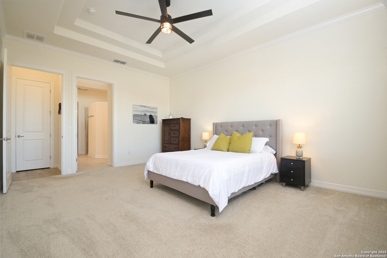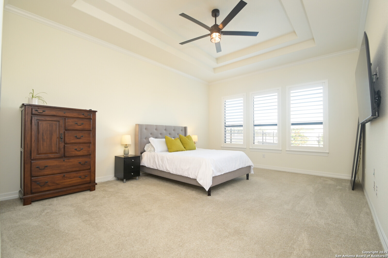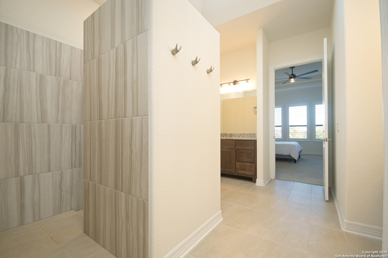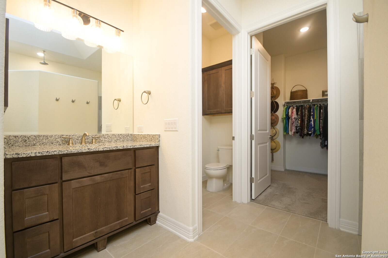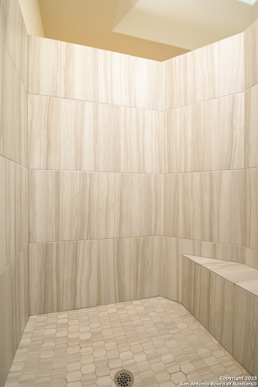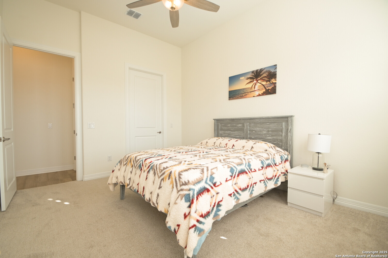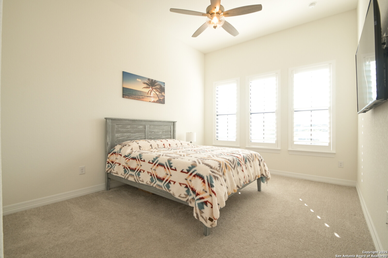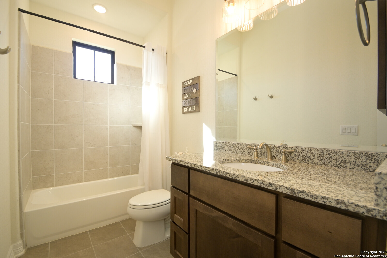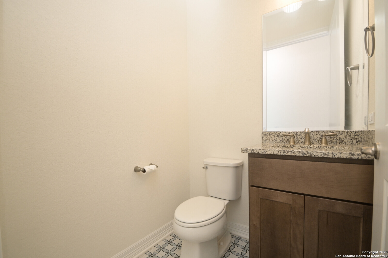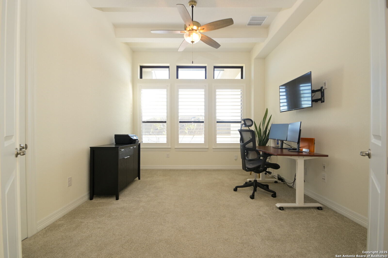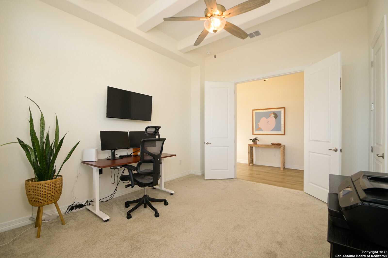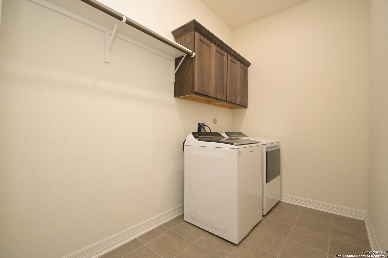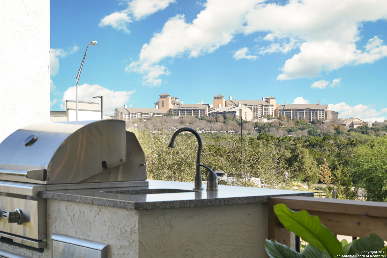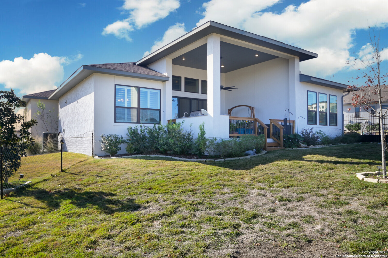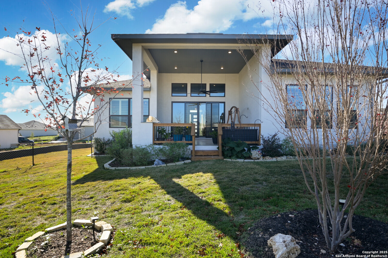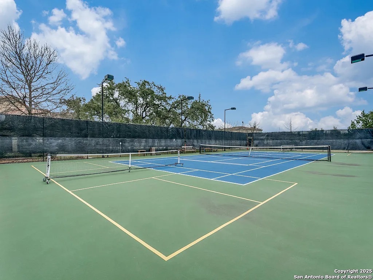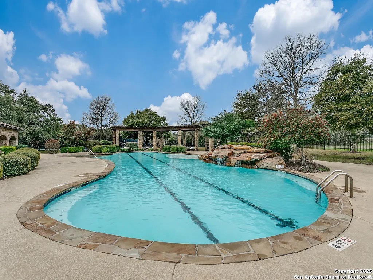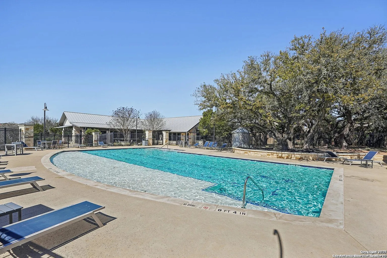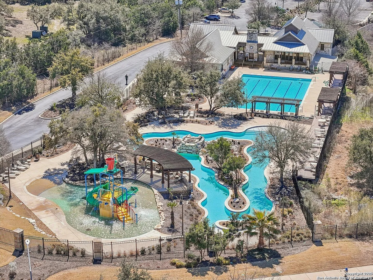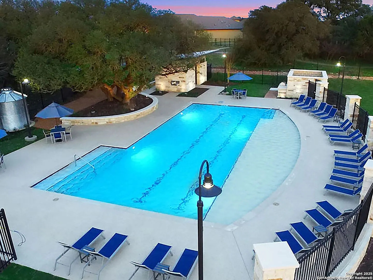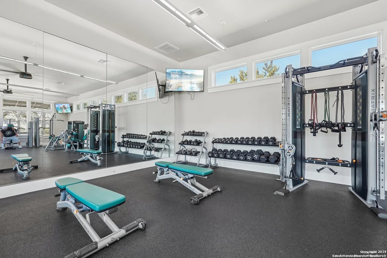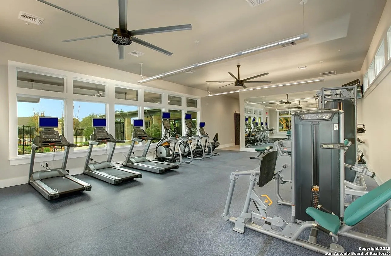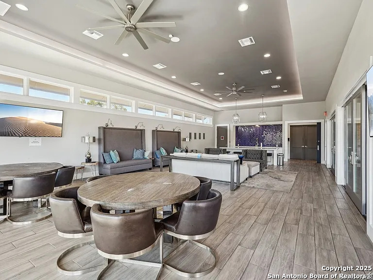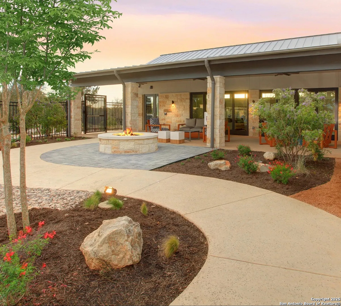Property Details
Grande Vista
San Antonio, TX 78261
$580,000
3 BD | 3 BA |
Property Description
***HUGE PRICE IMPROVEMENT! Now listed BELOW market value - and offering a FREE rate buydown for qualified borrowers using our preferred lender! Welcome to the lowest-priced home in the prestigious gated community of Cibolo Campanas, part of the sought-after Cibolo Canyons area. This beautifully upgraded Sitterle-built home offers 2,270 sqft, 3 bedrooms, 2.5 baths, and a flexible study with a closet-perfect as a 3rd bedroom or home office. This home stands out as the best value in the neighborhood-offering elegance, space, and resort-style living at a price that's hard to beat. From the soaring ceilings to the fully upgraded features, every corner of this home was made to impress. Whether you're relaxing on the extended patio or entertaining in the open-concept living space, this home feels like the one you've been waiting for. Located near the JW Marriott, with access to Campanas' exclusive clubhouse, pools, and tennis courts-this is more than just a home, it's a lifestyle. Don't miss your chance to own a slice of something truly special.
-
Type: Residential Property
-
Year Built: 2022
-
Cooling: One Central
-
Heating: Central
-
Lot Size: 0.20 Acres
Property Details
- Status:Available
- Type:Residential Property
- MLS #:1869358
- Year Built:2022
- Sq. Feet:2,270
Community Information
- Address:23402 Grande Vista San Antonio, TX 78261
- County:Bexar
- City:San Antonio
- Subdivision:CAMPANAS
- Zip Code:78261
School Information
- School System:Judson
- High School:Veterans Memorial
- Middle School:Kitty Hawk
- Elementary School:Wortham Oaks
Features / Amenities
- Total Sq. Ft.:2,270
- Interior Features:One Living Area, Separate Dining Room, Eat-In Kitchen, Island Kitchen, Breakfast Bar, Study/Library, High Ceilings, Open Floor Plan, Laundry Room, Walk in Closets
- Fireplace(s): One, Living Room
- Floor:Carpeting, Ceramic Tile, Wood
- Inclusions:Ceiling Fans, Washer Connection, Dryer Connection, Built-In Oven, Microwave Oven, Stove/Range, Gas Cooking, Gas Grill, Disposal, Dishwasher, Water Softener (owned)
- Master Bath Features:Shower Only, Double Vanity
- Cooling:One Central
- Heating Fuel:Natural Gas
- Heating:Central
- Master:20x15
- Bedroom 2:11x12
- Bedroom 3:11x12
- Kitchen:18x18
Architecture
- Bedrooms:3
- Bathrooms:3
- Year Built:2022
- Stories:1
- Style:One Story
- Roof:Composition
- Foundation:Slab
- Parking:Two Car Garage
Property Features
- Neighborhood Amenities:Controlled Access, Pool, Tennis, Clubhouse, Park/Playground, Jogging Trails, Sports Court, BBQ/Grill
- Water/Sewer:City
Tax and Financial Info
- Proposed Terms:Conventional, FHA, VA, Cash
- Total Tax:13951.88
3 BD | 3 BA | 2,270 SqFt
© 2025 Lone Star Real Estate. All rights reserved. The data relating to real estate for sale on this web site comes in part from the Internet Data Exchange Program of Lone Star Real Estate. Information provided is for viewer's personal, non-commercial use and may not be used for any purpose other than to identify prospective properties the viewer may be interested in purchasing. Information provided is deemed reliable but not guaranteed. Listing Courtesy of Katie Le with Real Broker, LLC.

