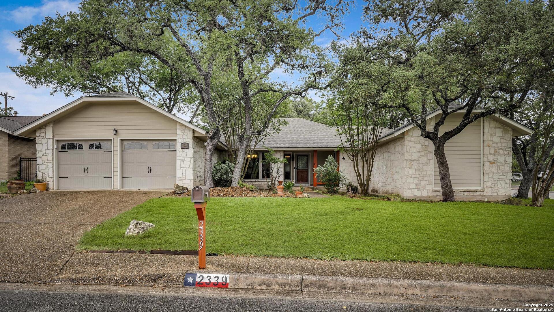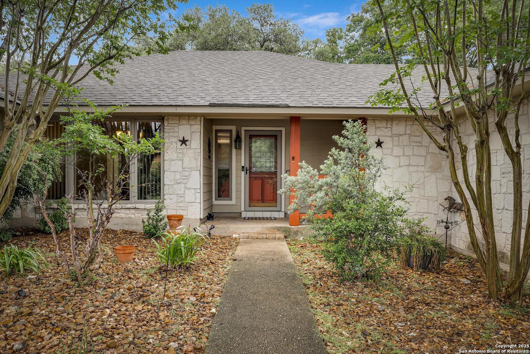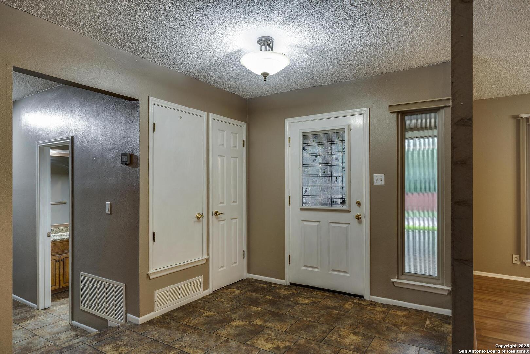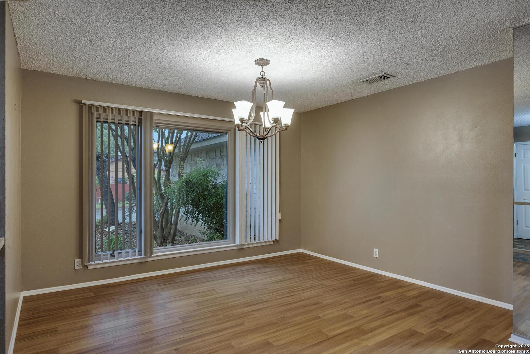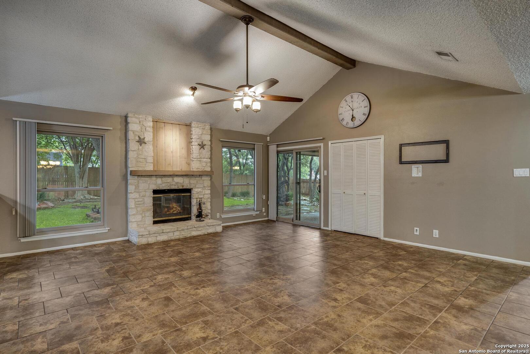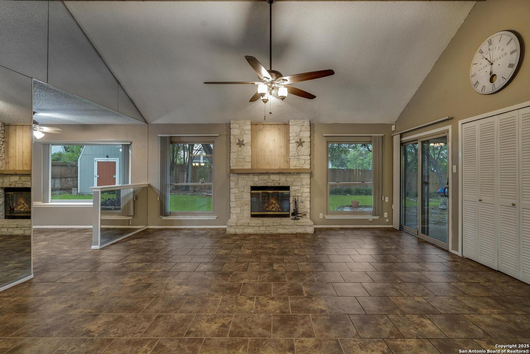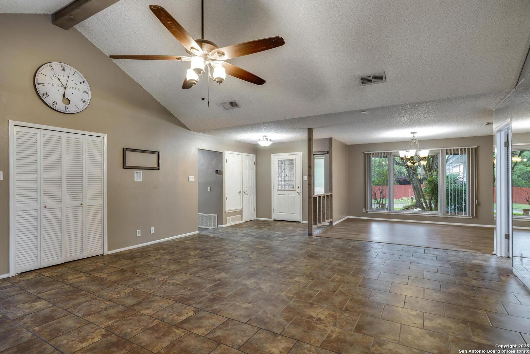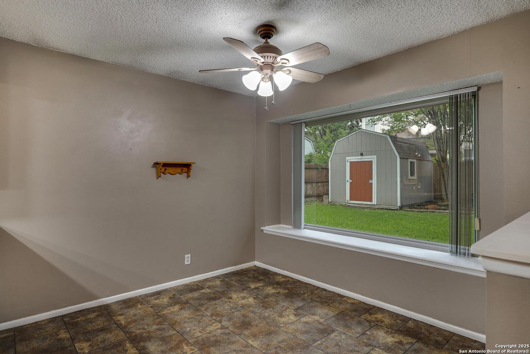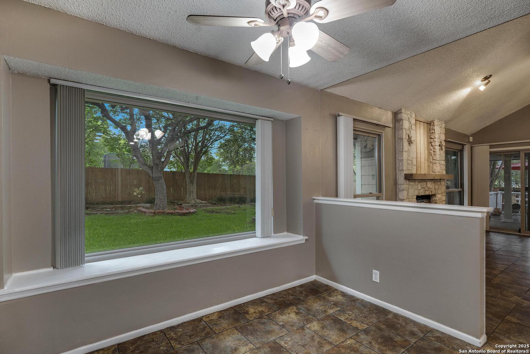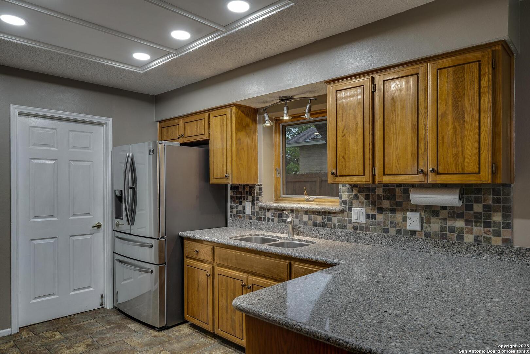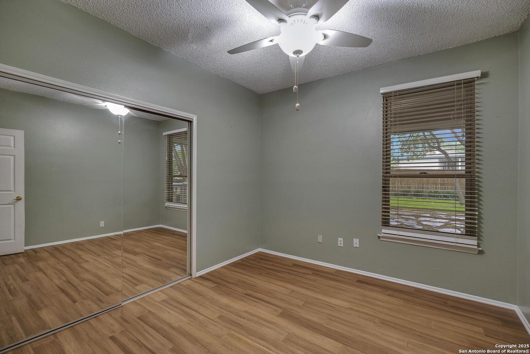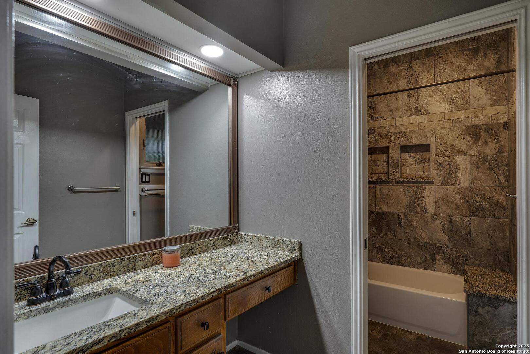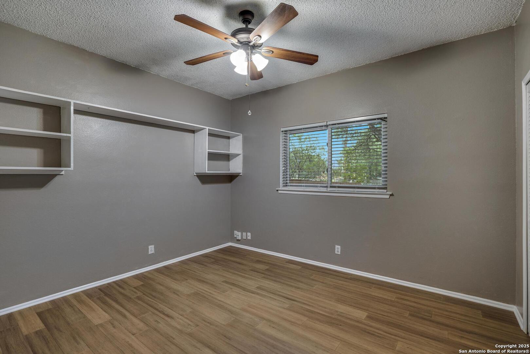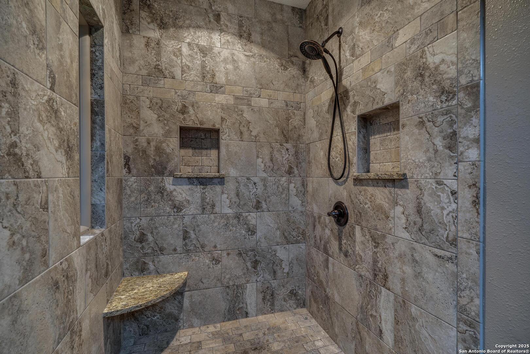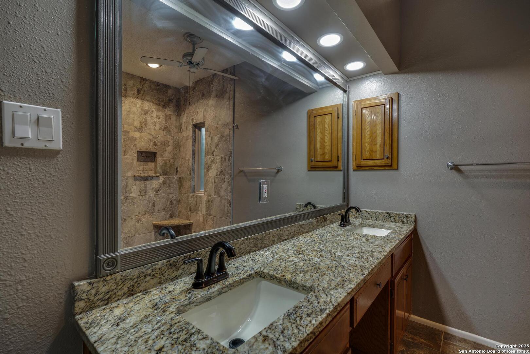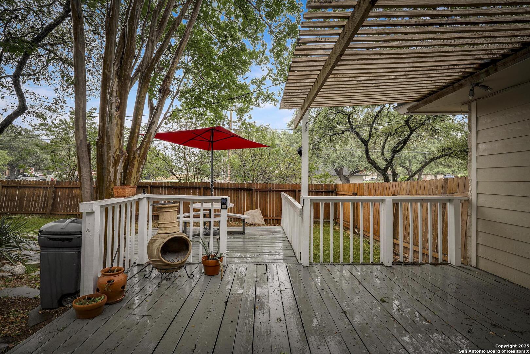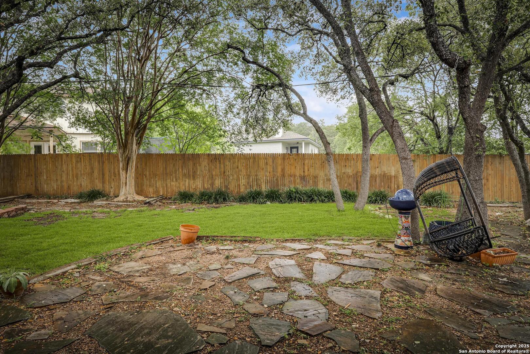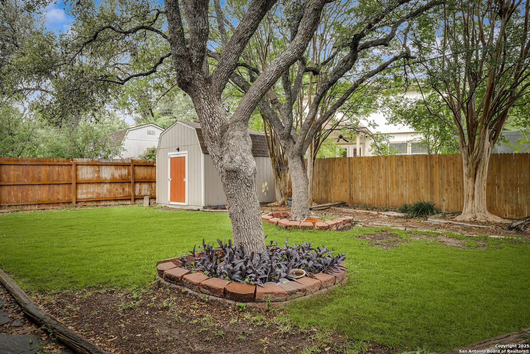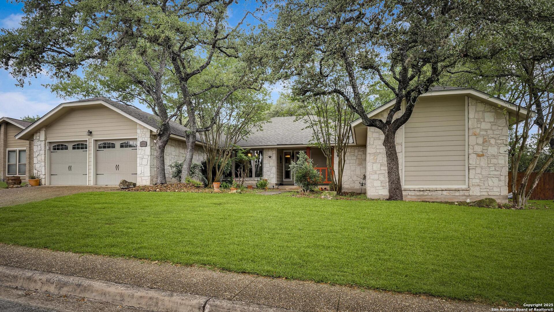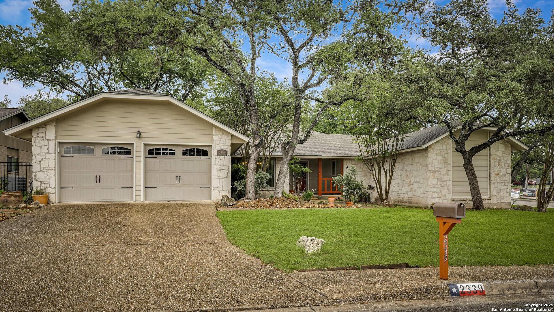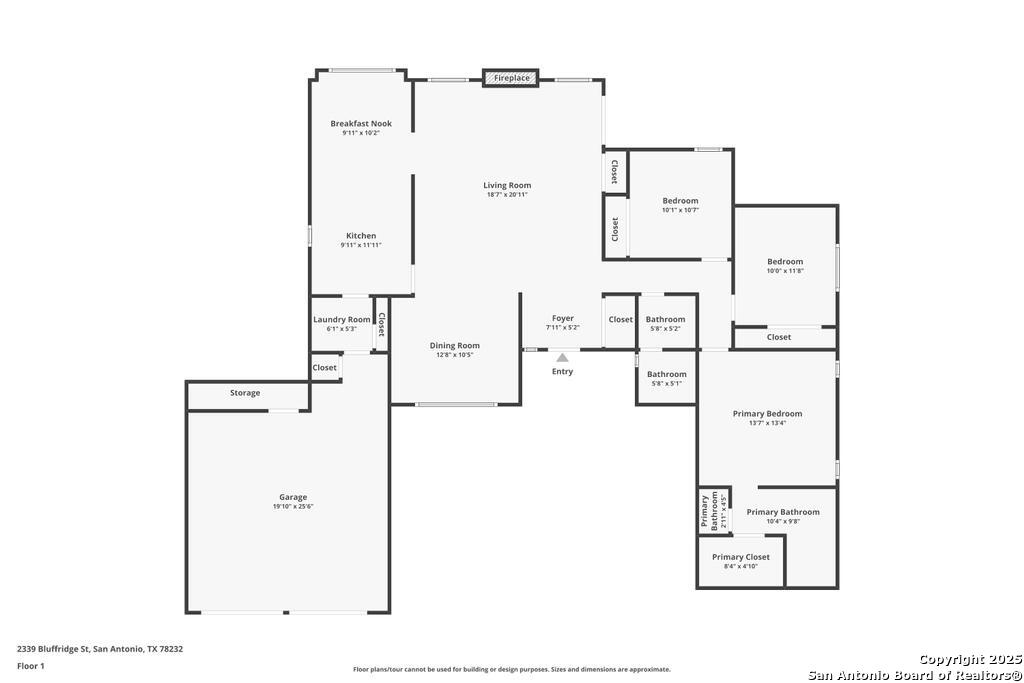Property Details
Bluffridge St
San Antonio, TX 78232
$339,890
3 BD |
Property Description
Welcome to your very own slice of Heaven, tucked away on an oversized corner lot at Henderson Pass and Bluffridge Street! This well-maintained one-story limestone home is surrounded by dozens of mature trees, giving you that "nature retreat" feeling right in the city. Plus, there's more than a quarter acre of elbow room to spread out and enjoy. Step inside and you'll be greeted by a vaulted ceiling and a handsome limestone fireplace with gas log set (that can also burn wood) to add warmth and charm to the spacious living area. No carpet here-just easy-care ceramic tile and bamboo flooring throughout, making life easier (and cleaner!) Love sunshine? Large Anderson picture windows in the front and back of the home flood the space with natural light, making everything feel bright, airy, and inviting. The kitchen is a dream that features granite countertops, a smooth-top range, and built-in KitchenAid stainless steel appliances. The primary suite is the perfect retreat, complete with dual vanities and an oversized walk-in shower with built-in seat-no awkward tub gymnastics required! Outside, enjoy your private, fully fenced backyard with multiple hangout spots under the canopy of shade trees. Maybe in a hot tub? The 220 hookup is already installed for you! There's even a Tough Shed for extra storage, perfect for tools, toys, or that secret project you've been planning. The HVAC system is less than 2 years old too! Comfort. Convenience. Character. This one checks all the boxes-schedule your showing today before it gets scooped up! [Grass color enhanced]
-
Type: Residential Property
-
Year Built: 1983
-
Cooling: One Central
-
Heating: Central,1 Unit
-
Lot Size: 0.27 Acres
Property Details
- Status:Available
- Type:Residential Property
- MLS #:1858485
- Year Built:1983
- Sq. Feet:1,815
Community Information
- Address:2339 Bluffridge St San Antonio, TX 78232
- County:Bexar
- City:San Antonio
- Subdivision:SAN PEDRO HILLS
- Zip Code:78232
School Information
- School System:North East I.S.D
- High School:Macarthur
- Middle School:Bradley
- Elementary School:Thousand Oaks
Features / Amenities
- Total Sq. Ft.:1,815
- Interior Features:One Living Area, Separate Dining Room, Two Eating Areas, Utility Room Inside, Secondary Bedroom Down, High Ceilings, Cable TV Available, High Speed Internet, All Bedrooms Downstairs, Laundry Main Level, Laundry Lower Level, Laundry Room, Telephone
- Fireplace(s): One, Living Room
- Floor:Ceramic Tile, Wood
- Inclusions:Ceiling Fans, Chandelier, Washer Connection, Dryer Connection, Cook Top, Built-In Oven, Microwave Oven, Disposal, Dishwasher, Ice Maker Connection, Water Softener (Leased), Smoke Alarm, Gas Water Heater, Wood Stove, Garage Door Opener, Plumb for Water Softener, Smooth Cooktop, Solid Counter Tops
- Exterior Features:Patio Slab, Covered Patio, Privacy Fence, Storage Building/Shed, Mature Trees
- Cooling:One Central
- Heating Fuel:Natural Gas
- Heating:Central, 1 Unit
- Master:14x13
- Bedroom 2:12x10
- Bedroom 3:11x10
- Dining Room:13x10
- Kitchen:12x10
Architecture
- Bedrooms:3
- Year Built:1983
- Stories:1
- Style:One Story, Traditional
- Roof:Composition
- Foundation:Slab
- Parking:Two Car Garage
Property Features
- Lot Dimensions:122x99
- Neighborhood Amenities:None
- Water/Sewer:Water System, Sewer System
Tax and Financial Info
- Proposed Terms:Conventional, FHA, VA, TX Vet, Cash
- Total Tax:8630
3 BD | 1,815 SqFt
© 2025 Lone Star Real Estate. All rights reserved. The data relating to real estate for sale on this web site comes in part from the Internet Data Exchange Program of Lone Star Real Estate. Information provided is for viewer's personal, non-commercial use and may not be used for any purpose other than to identify prospective properties the viewer may be interested in purchasing. Information provided is deemed reliable but not guaranteed. Listing Courtesy of Charles Wasson with Laughy Hilger Group Real Estate.

