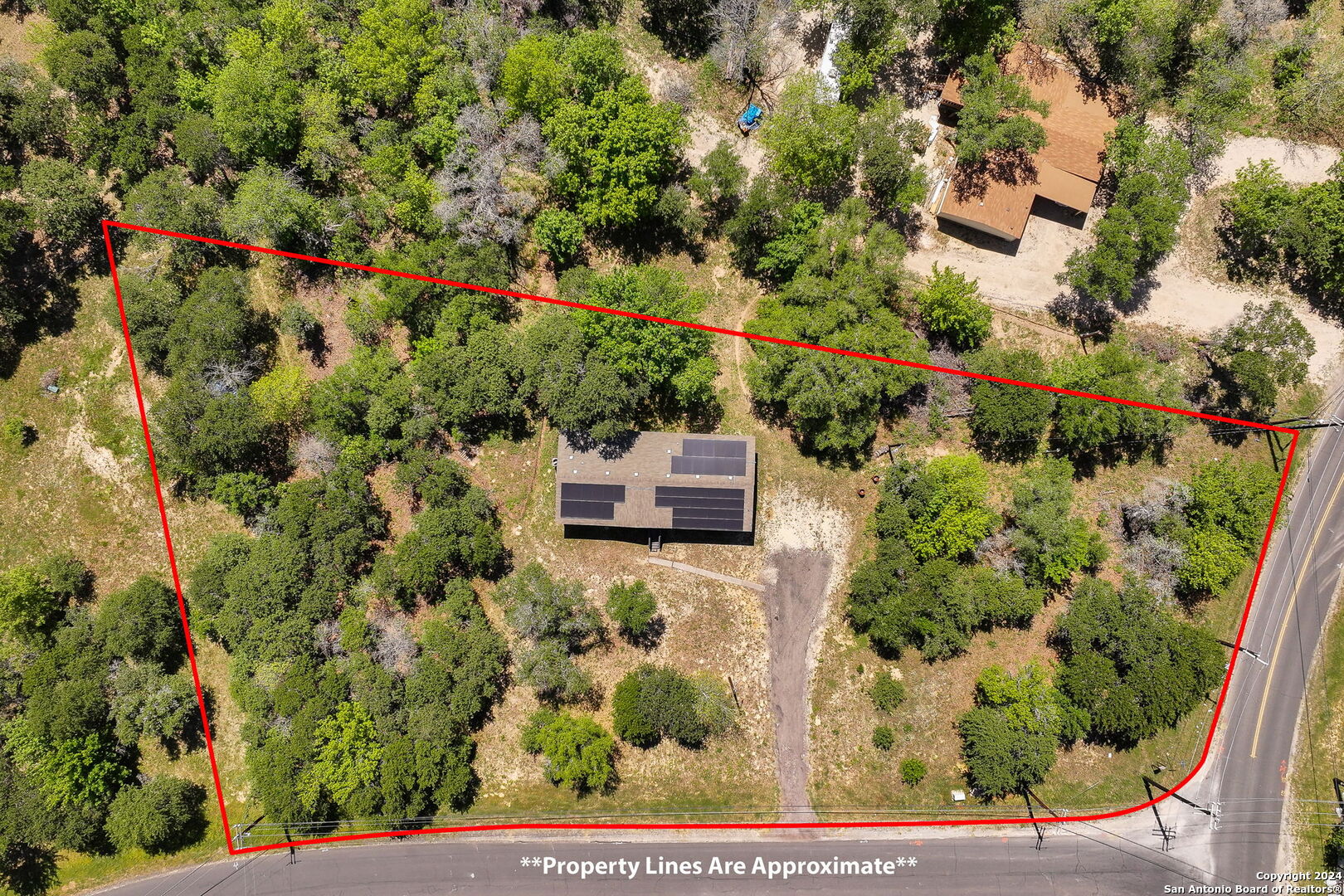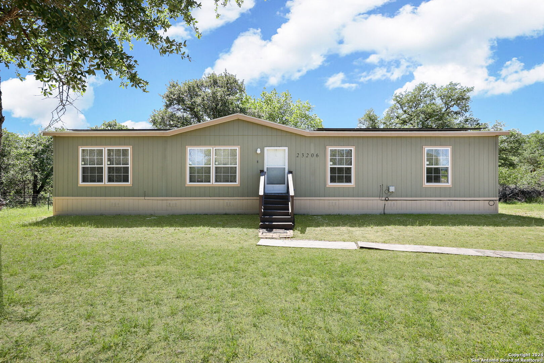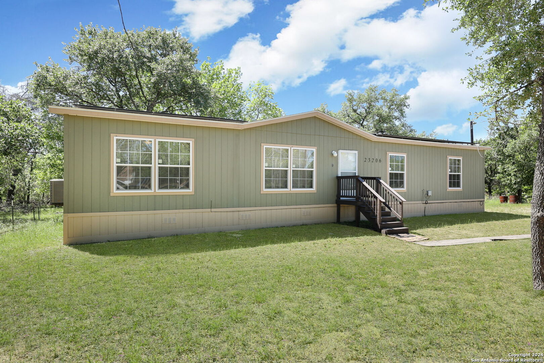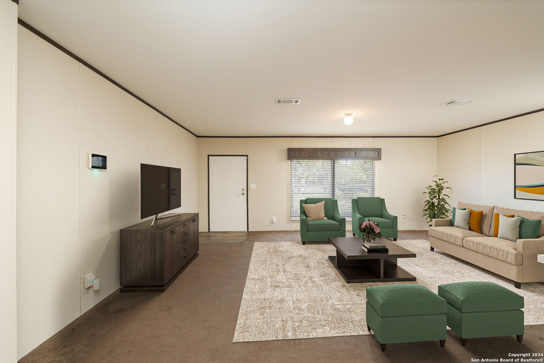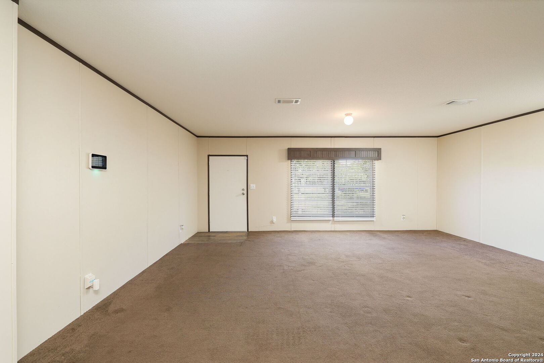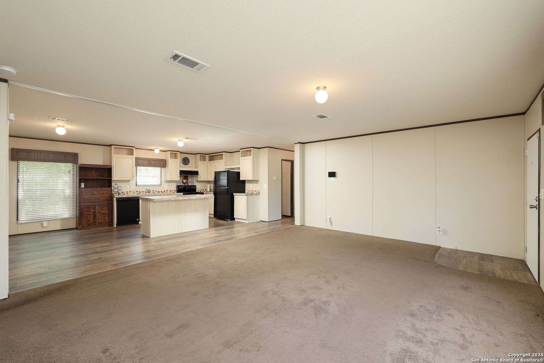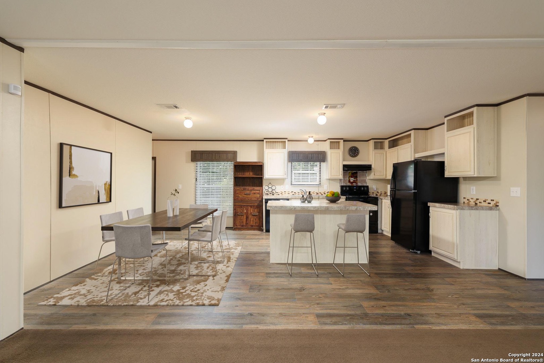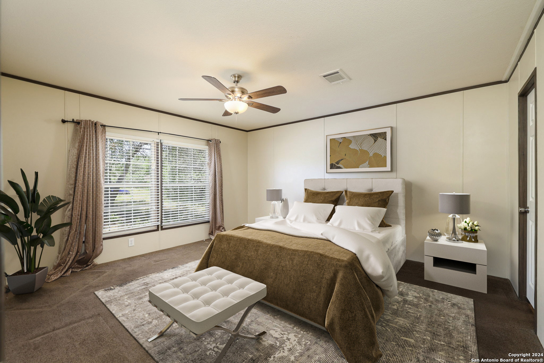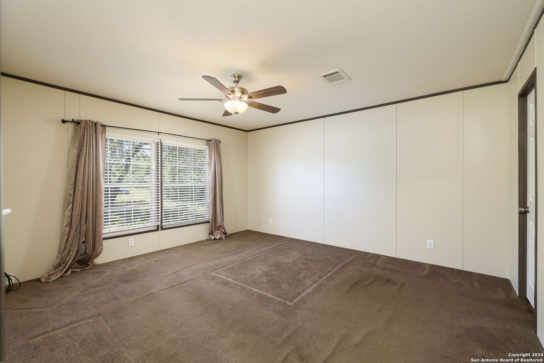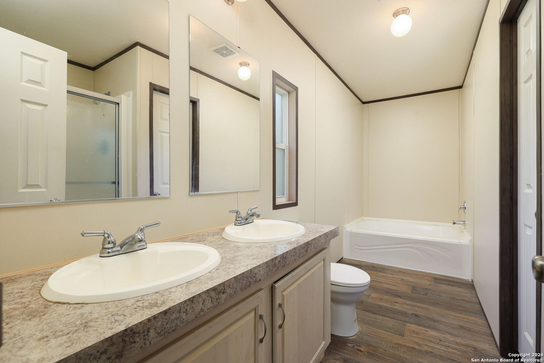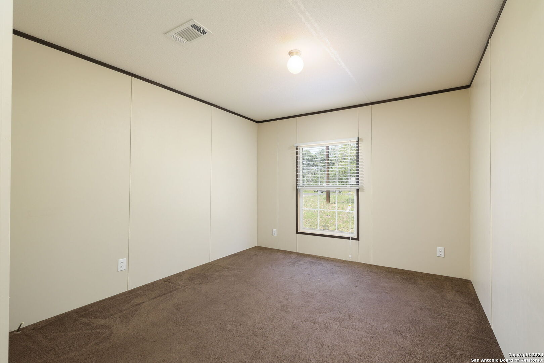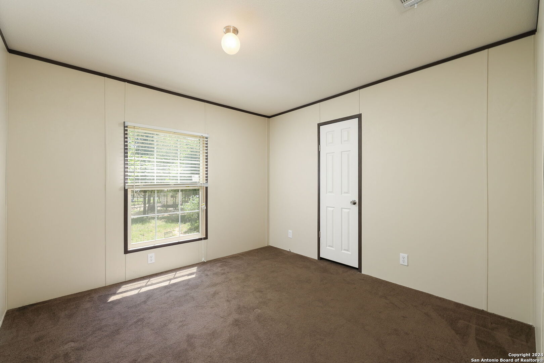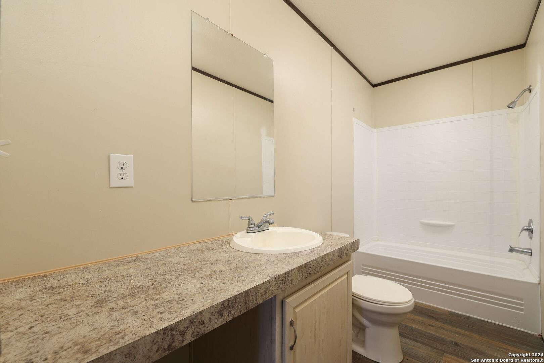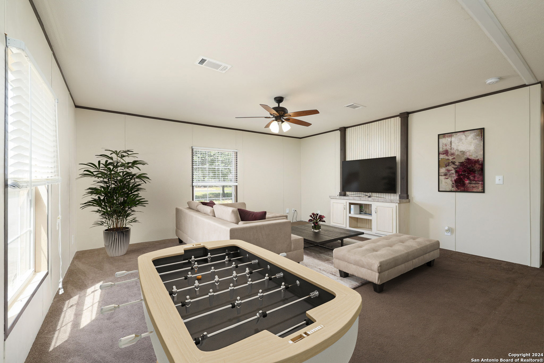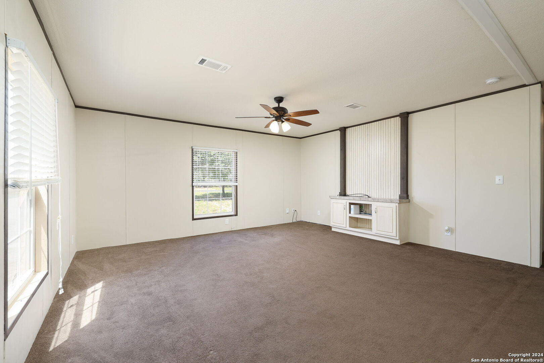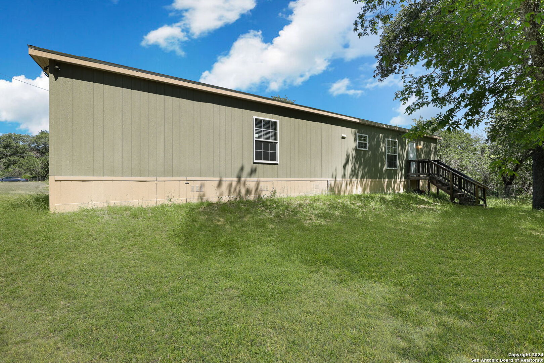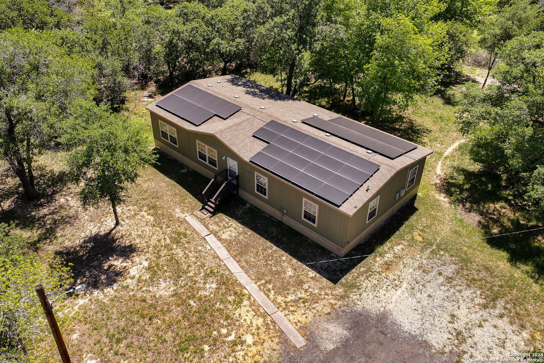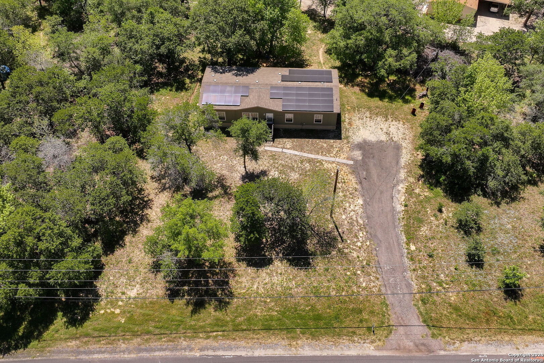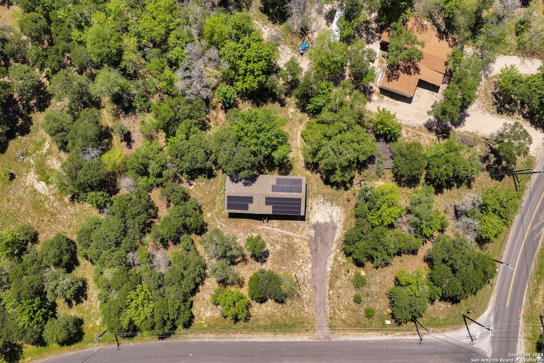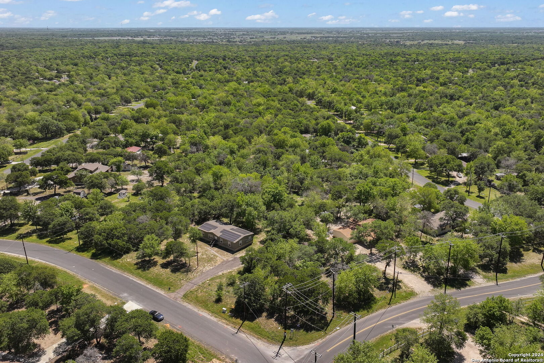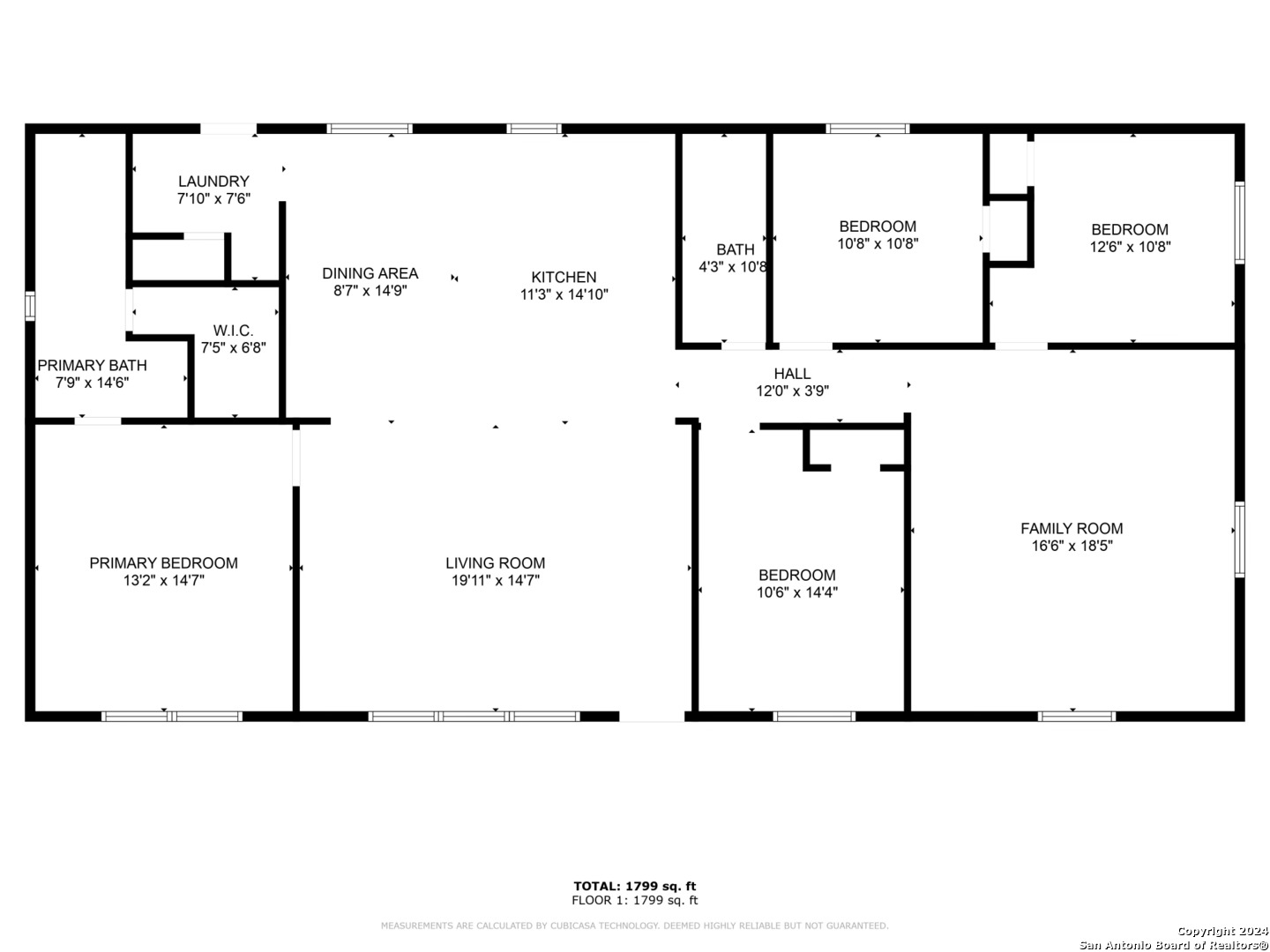Property Details
Kendall Way
San Antonio, TX 78264
$260,000
4 BD | 2 BA |
Property Description
Welcome to 23206 Kendall Way, where spacious living meets unparalleled convenience. This charming 4-bedroom, 2-bathroom manufactured home is nestled on a picturesque one-acre corner lot in San Antonio, TX 78264, offering ample space for those who crave a little more room to roam. Imagine waking up to the tranquility of your own slice of paradise, surrounded by lush greenery and open skies. With a sprawling one-acre lot, there's plenty of space for outdoor activities, gardening, or simply enjoying the fresh air with loved ones. Despite the expansive grounds, convenience is never compromised. Just a short distance away, you'll find the H-E-B grocery store for all your shopping needs, ensuring that essentials are always within reach. And when it's time to indulge in a little retail therapy or enjoy a meal out, the nearby South Park Mall offers a diverse array of options to suit every taste and preference. For those with ties to the military or working at nearby bases, commuting couldn't be easier. With Lackland Air Force Base and Fort Sam Houston just a stone's throw away, you can enjoy the peace and privacy of country living without sacrificing proximity to work or amenities. Escape the hustle and bustle of city life and experience the best of both worlds at 23206 Kendall Way. Schedule a showing today and discover the perfect blend of spacious living and modern convenience that awaits you in this idyllic property.
-
Type: Manufactured
-
Year Built: 2018
-
Cooling: One Central
-
Heating: Central
-
Lot Size: 1.25 Acres
Property Details
- Status:Available
- Type:Manufactured
- MLS #:1761785
- Year Built:2018
- Sq. Feet:1,860
Community Information
- Address:23206 Kendall Way San Antonio, TX 78264
- County:Bexar
- City:San Antonio
- Subdivision:HICKORY HOLLOW
- Zip Code:78264
School Information
- School System:South Side I.S.D
- High School:Southside
- Middle School:Julius Matthey
- Elementary School:Southside Heritage
Features / Amenities
- Total Sq. Ft.:1,860
- Interior Features:Two Living Area
- Fireplace(s): Not Applicable
- Floor:Carpeting, Vinyl
- Inclusions:Ceiling Fans, Washer Connection, Dryer Connection, Microwave Oven, Stove/Range
- Master Bath Features:Tub/Shower Combo
- Exterior Features:Storm Windows, Double Pane Windows, Solar Screens, Mature Trees
- Cooling:One Central
- Heating Fuel:Electric
- Heating:Central
- Master:13x14
- Bedroom 2:10x14
- Bedroom 3:11x11
- Bedroom 4:11x12
- Dining Room:8x14
- Kitchen:11x14
Architecture
- Bedrooms:4
- Bathrooms:2
- Year Built:2018
- Stories:1
- Style:One Story
- Roof:Composition
- Parking:None/Not Applicable
Property Features
- Neighborhood Amenities:None
- Water/Sewer:Septic
Tax and Financial Info
- Proposed Terms:Conventional, FHA, VA, Cash
- Total Tax:5718
4 BD | 2 BA | 1,860 SqFt
© 2024 Lone Star Real Estate. All rights reserved. The data relating to real estate for sale on this web site comes in part from the Internet Data Exchange Program of Lone Star Real Estate. Information provided is for viewer's personal, non-commercial use and may not be used for any purpose other than to identify prospective properties the viewer may be interested in purchasing. Information provided is deemed reliable but not guaranteed. Listing Courtesy of Venus Marshall with Keller Williams City-View.

