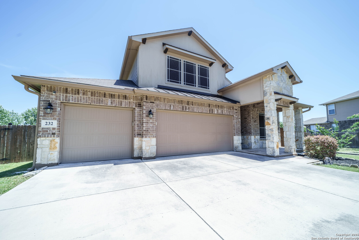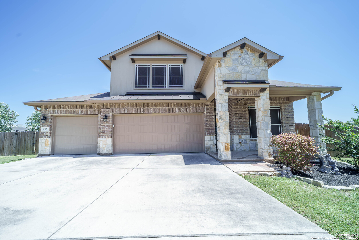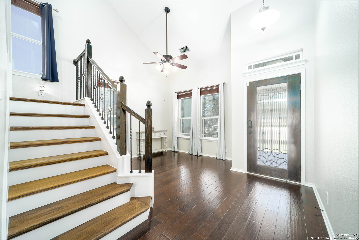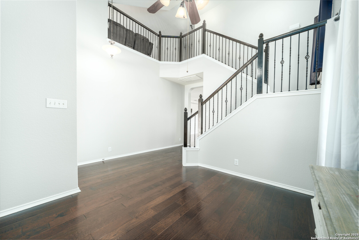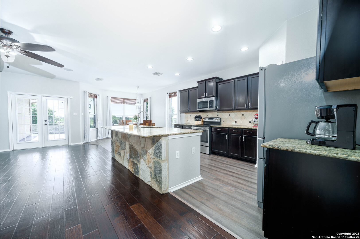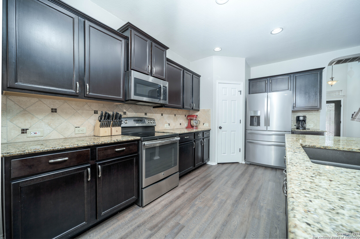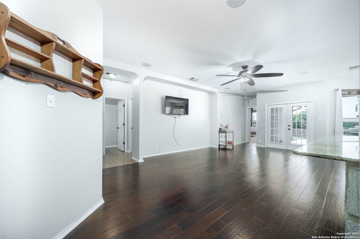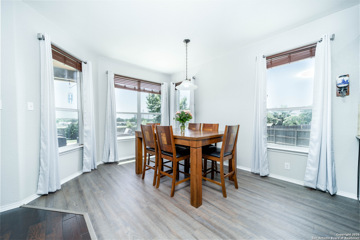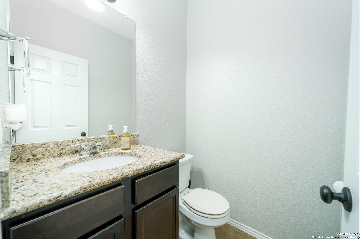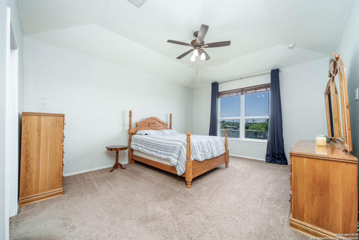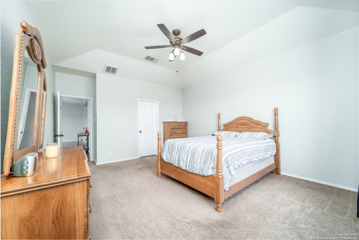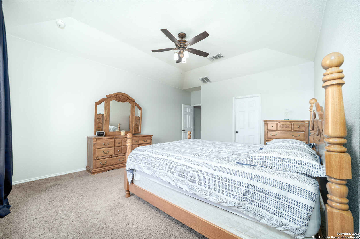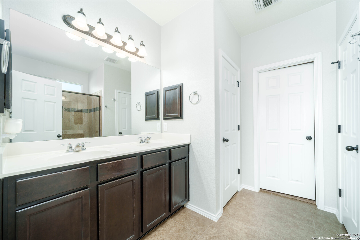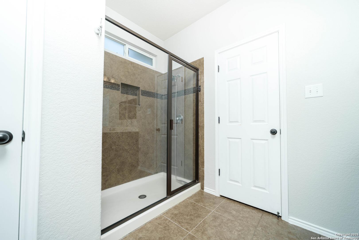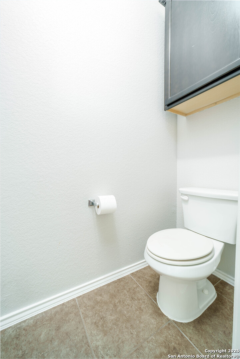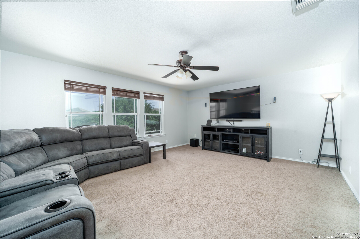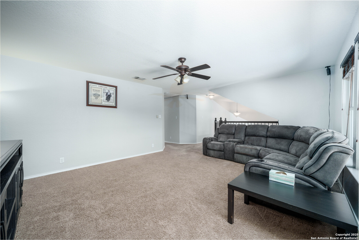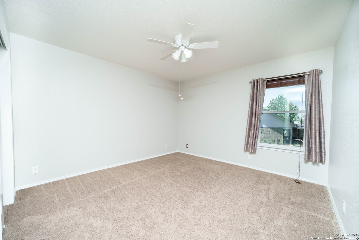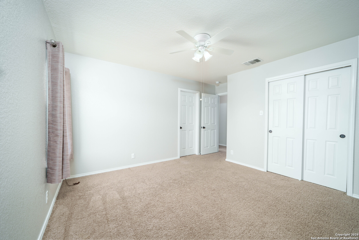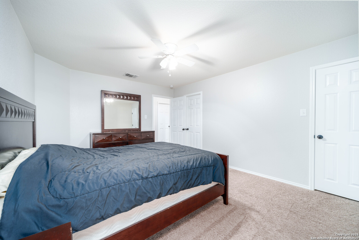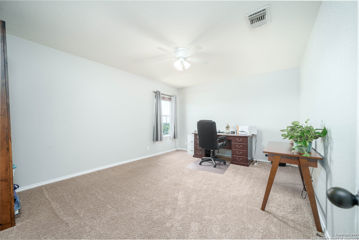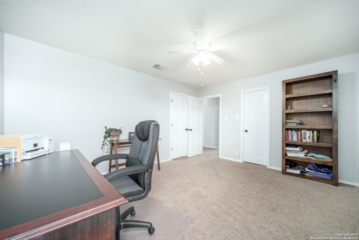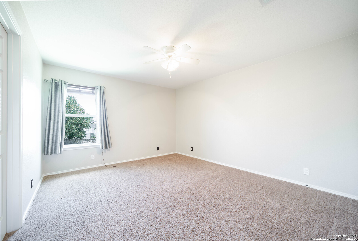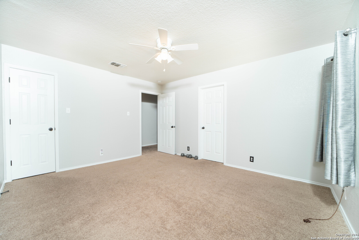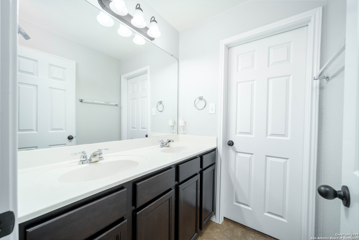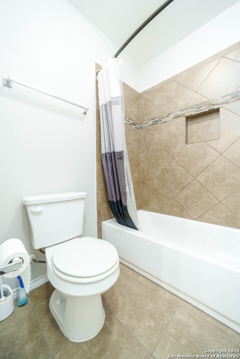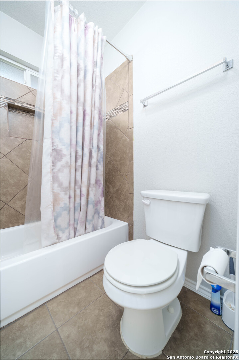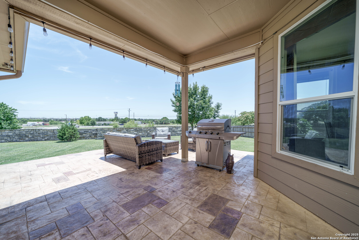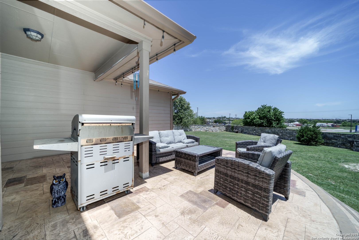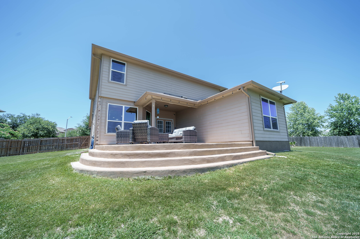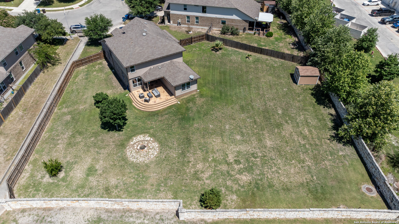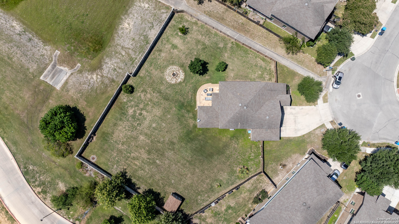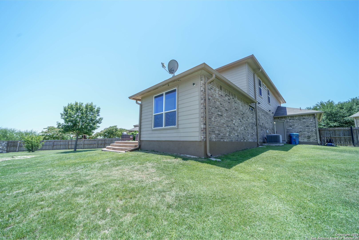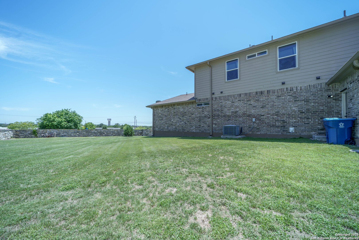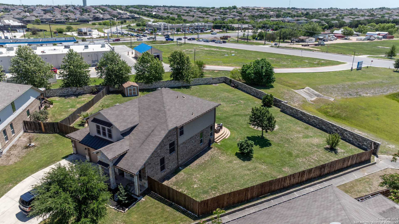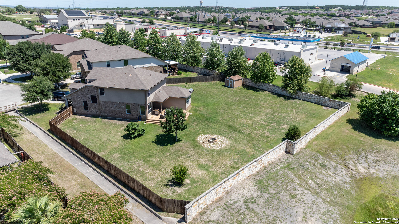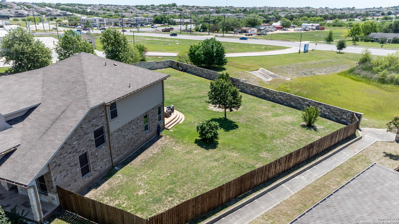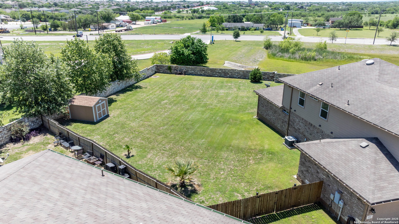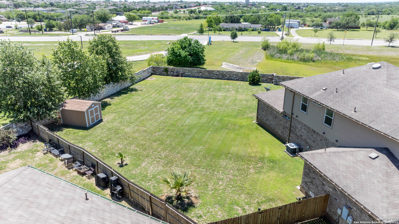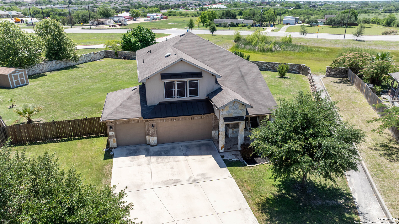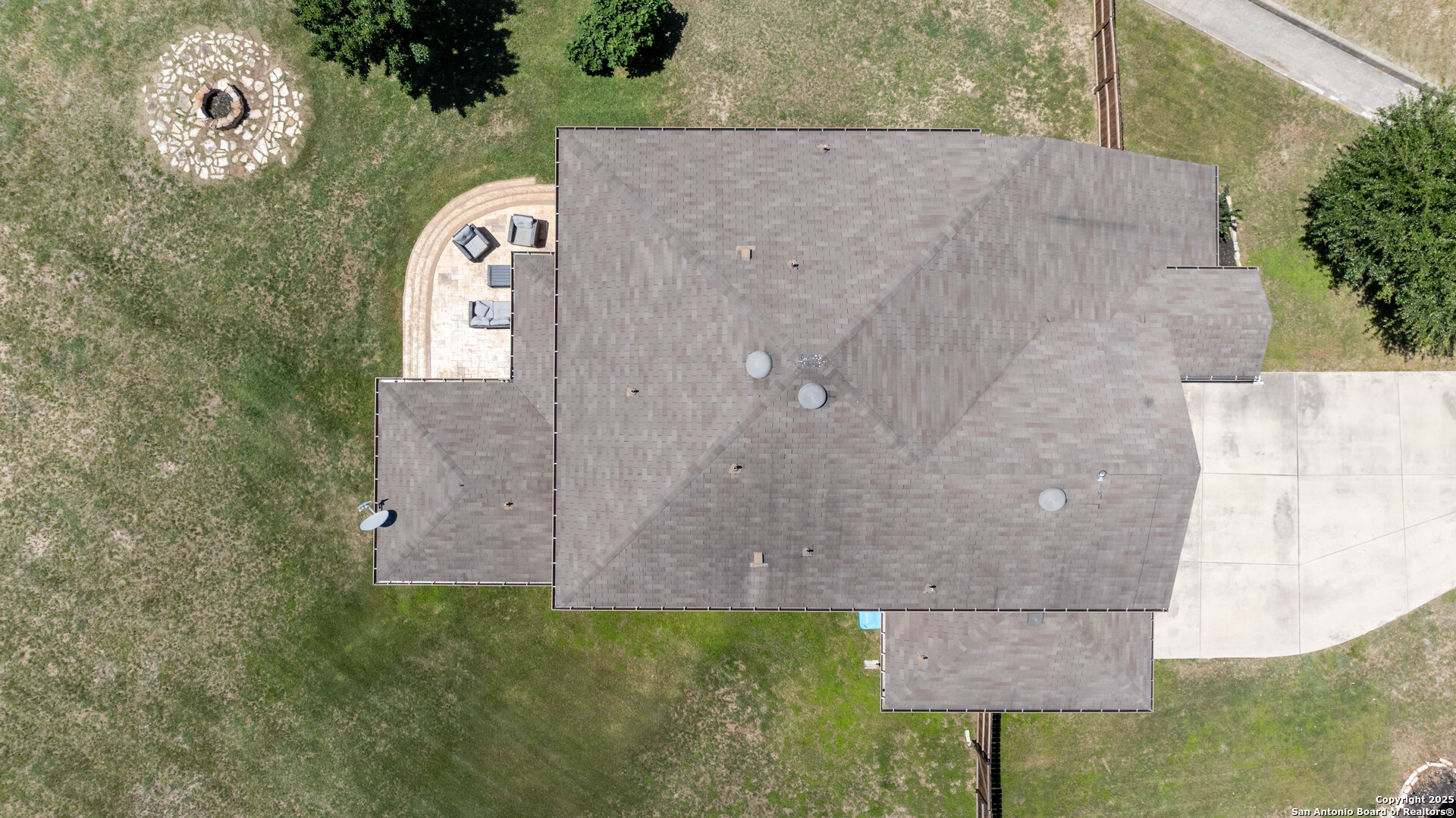Property Details
Pevero
Cibolo, TX 78108
$499,900
5 BD | 4 BA |
Property Description
Welcome to your dream home at the largest lot on the block! This beautifully maintained 2-story residence offers 5 spacious bedrooms, 3 full bathrooms, and a convenient half bath, providing plenty of room for family and guests alike. The heart of the home is the well-appointed kitchen-perfect for both everyday living and entertaining. Upstairs, you'll find a generous bonus room that can easily serve as a second living area, media room, or playroom. Step outside and enjoy the expansive .69 acre private backyard, ideal for gatherings, gardening, or relaxing in your own outdoor oasis. The back patio offers the perfect space for grilling, dining, or simply enjoying the fresh air. Additional features include a spacious 3-car garage, ideal for extra storage or workshop space, and a thoughtful layout that balances openness and privacy. Don't miss your chance to own this exceptional home that checks all the boxes-schedule your private showing today and be the envy of the neighborhood!
-
Type: Residential Property
-
Year Built: 2013
-
Cooling: One Central
-
Heating: Central
-
Lot Size: 0.65 Acres
Property Details
- Status:Available
- Type:Residential Property
- MLS #:1869314
- Year Built:2013
- Sq. Feet:2,859
Community Information
- Address:232 Pevero Cibolo, TX 78108
- County:Guadalupe
- City:Cibolo
- Subdivision:TURNING STONE
- Zip Code:78108
School Information
- School System:Schertz-Cibolo-Universal City ISD
- High School:Byron Steele High
- Middle School:Elaine Schlather
- Elementary School:CIBOLO VALLEY
Features / Amenities
- Total Sq. Ft.:2,859
- Interior Features:Two Living Area, Liv/Din Combo, Separate Dining Room, Eat-In Kitchen, Two Eating Areas, Island Kitchen, Utility Room Inside, High Ceilings, Open Floor Plan, Pull Down Storage, Cable TV Available, Laundry Room, Walk in Closets
- Fireplace(s): Not Applicable
- Floor:Carpeting, Ceramic Tile, Wood, Vinyl
- Inclusions:Ceiling Fans, Washer Connection, Dryer Connection, Cook Top, Microwave Oven, Stove/Range, Dishwasher
- Master Bath Features:Shower Only, Double Vanity
- Exterior Features:Covered Patio, Privacy Fence, Has Gutters, Mature Trees, Stone/Masonry Fence
- Cooling:One Central
- Heating Fuel:Electric
- Heating:Central
- Master:15x15
- Bedroom 2:10x10
- Bedroom 3:10x10
- Bedroom 4:10x10
- Kitchen:10x15
Architecture
- Bedrooms:5
- Bathrooms:4
- Year Built:2013
- Stories:2
- Style:Two Story, Traditional
- Roof:Composition
- Foundation:Slab
- Parking:Three Car Garage, Attached
Property Features
- Neighborhood Amenities:Other - See Remarks
- Water/Sewer:City
Tax and Financial Info
- Proposed Terms:Conventional, FHA, VA, Cash
- Total Tax:8917
5 BD | 4 BA | 2,859 SqFt
© 2025 Lone Star Real Estate. All rights reserved. The data relating to real estate for sale on this web site comes in part from the Internet Data Exchange Program of Lone Star Real Estate. Information provided is for viewer's personal, non-commercial use and may not be used for any purpose other than to identify prospective properties the viewer may be interested in purchasing. Information provided is deemed reliable but not guaranteed. Listing Courtesy of Natalie Megerson with Real Broker, LLC.

