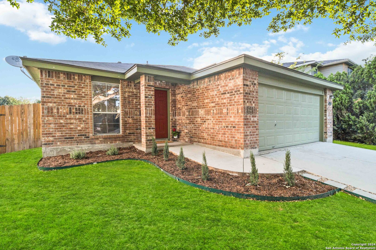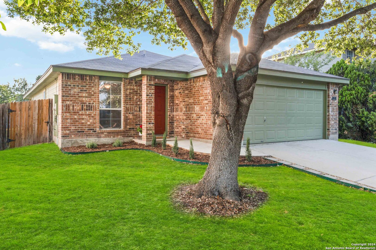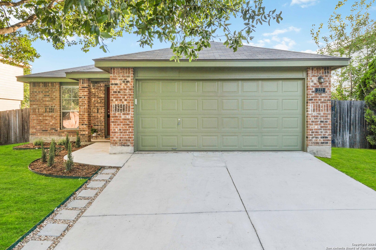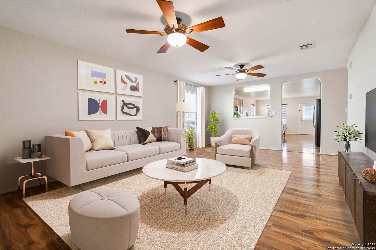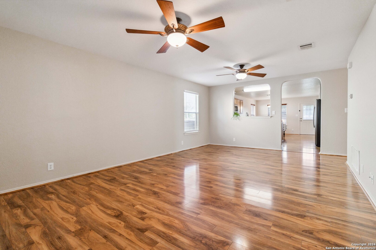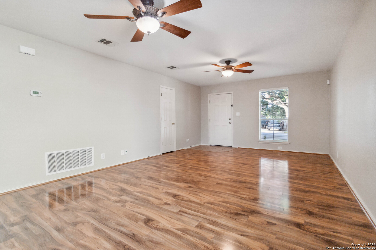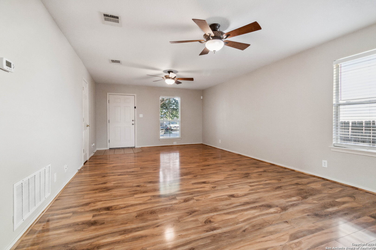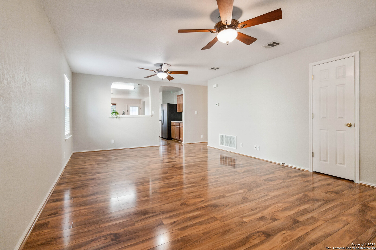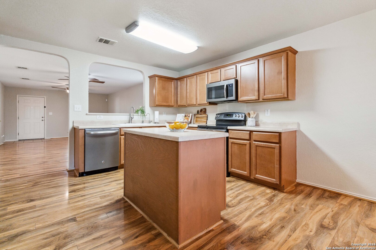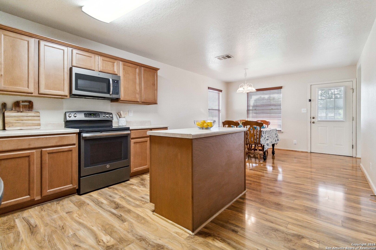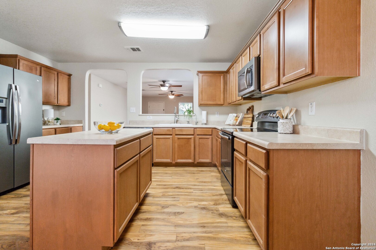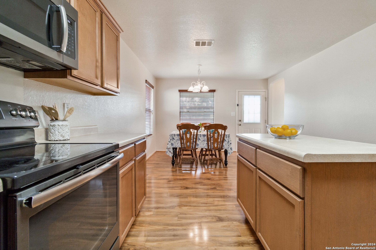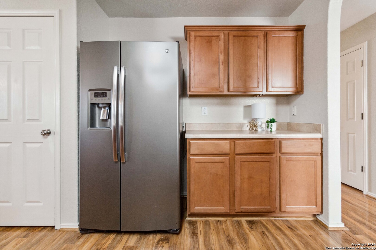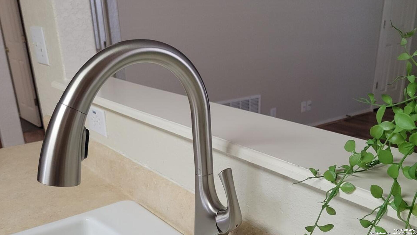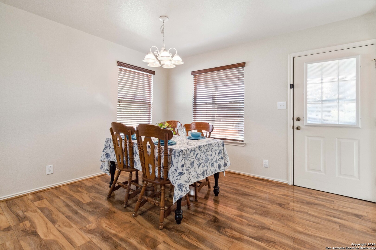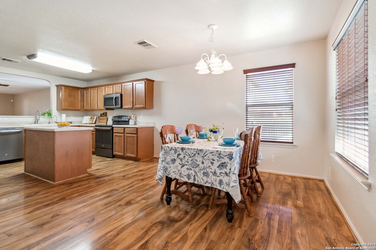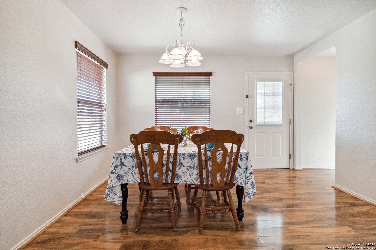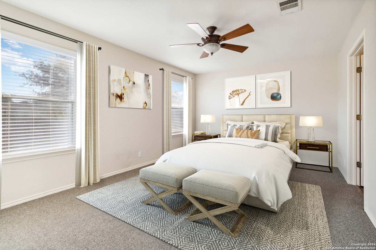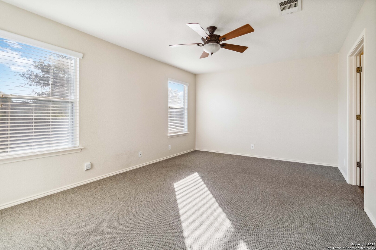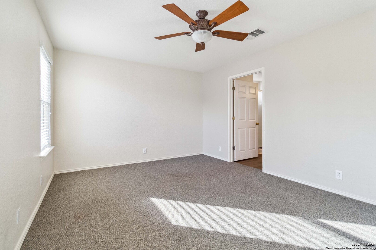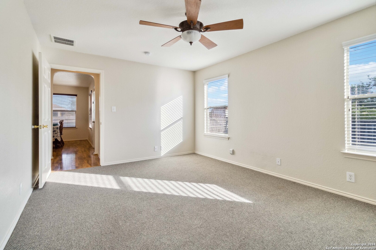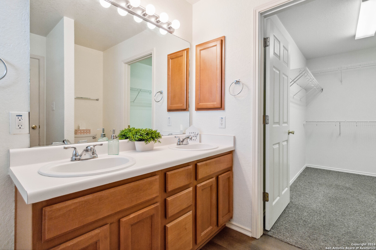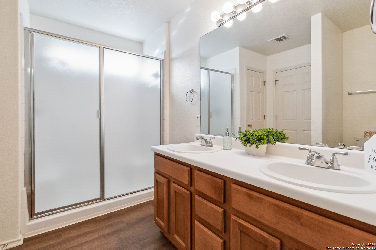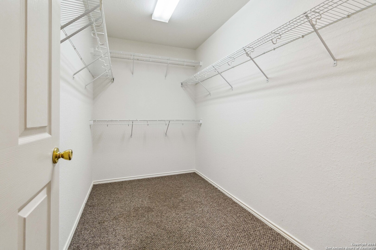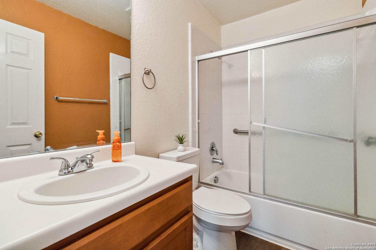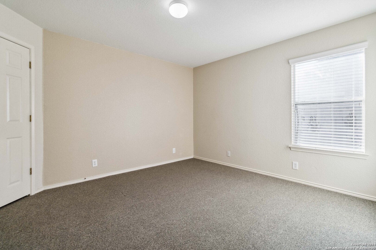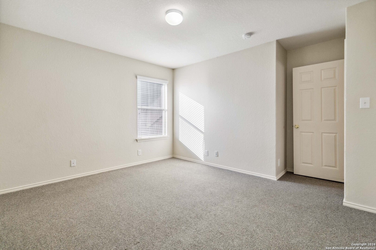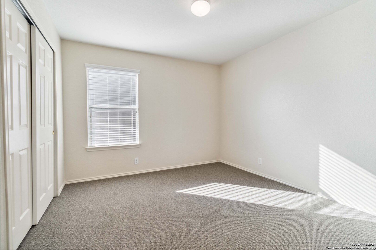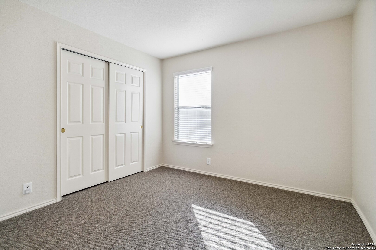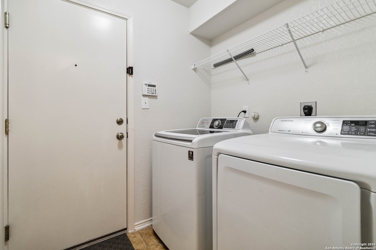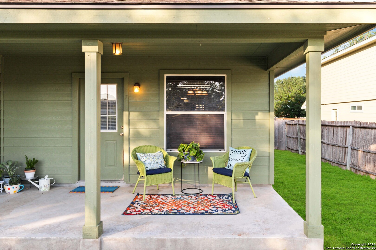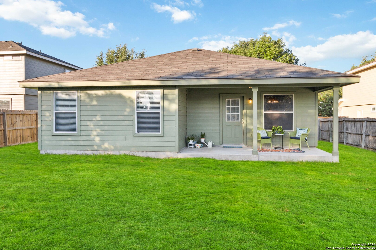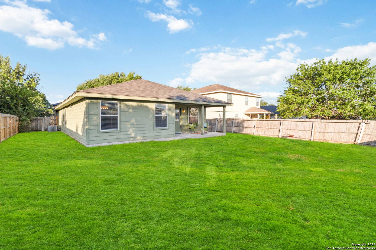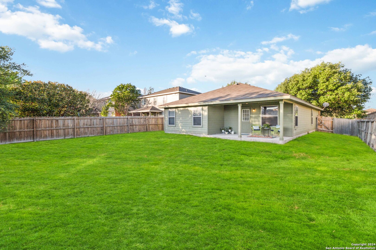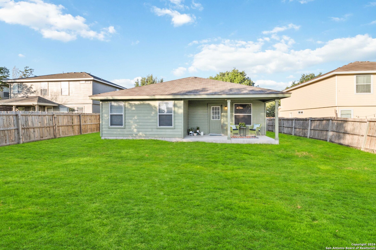Property Details
Ibis Falls
New Braunfels, TX 78130
$279,500
3 BD | 2 BA |
Property Description
This home is in the desirable Quail Valley neighborhood of New Braunfels and has excellent access to I35, Creekside shopping, Gruene historical district, grocery & restaurants. Wood look laminate flooring in living areas, new vinyl in bathrooms, newer carpet in bedrooms, wooden blinds and fresh paint throughout. Owners bedroom split from others and has large walk in closet (10'x6')w/dual vanity. Kitchen has center island for additional prep space, built in microwave, electric range, built-in dishwasher, eat-in kitchen area and huge walk in pantry. Refrigerator, washer/dryer convey. Comal ISD. Covered rear porch opens to a spacious level fully BRAND NEW CEDAR FENCED back yard, mature tree in front, new landscaping with great curb-appeal! Home has a transferrable foundation warranty to new owner! Roof 4 yrs old. Don't miss this one!
-
Type: Residential Property
-
Year Built: 2004
-
Cooling: One Central
-
Heating: Central,Heat Pump
-
Lot Size: 0.17 Acres
Property Details
- Status:Available
- Type:Residential Property
- MLS #:1768412
- Year Built:2004
- Sq. Feet:1,608
Community Information
- Address:232 Ibis Falls New Braunfels, TX 78130
- County:Comal
- City:New Braunfels
- Subdivision:QUAIL VALLEY 1
- Zip Code:78130
School Information
- School System:Comal
- High School:Canyon
- Middle School:Canyon
- Elementary School:Oak Creek
Features / Amenities
- Total Sq. Ft.:1,608
- Interior Features:One Living Area, Eat-In Kitchen, Island Kitchen, Walk-In Pantry, Utility Room Inside, 1st Floor Lvl/No Steps, Cable TV Available, High Speed Internet, All Bedrooms Downstairs, Laundry Main Level, Laundry Room, Telephone, Walk in Closets, Attic - Pull Down Stairs
- Fireplace(s): Not Applicable
- Floor:Carpeting, Wood, Vinyl, Laminate
- Inclusions:Ceiling Fans, Chandelier, Washer, Dryer, Stove/Range, Refrigerator, Disposal, Dishwasher, Ice Maker Connection, Smoke Alarm, Electric Water Heater, Satellite Dish (owned), Smooth Cooktop, City Garbage service
- Master Bath Features:Shower Only, Double Vanity
- Exterior Features:Patio Slab, Covered Patio, Privacy Fence, Partial Fence, Partial Sprinkler System, Mature Trees
- Cooling:One Central
- Heating Fuel:Electric
- Heating:Central, Heat Pump
- Master:16x11
- Bedroom 2:14x13
- Bedroom 3:10x12
- Dining Room:13x13
- Kitchen:14x10
Architecture
- Bedrooms:3
- Bathrooms:2
- Year Built:2004
- Stories:1
- Style:One Story, Traditional
- Roof:Composition
- Foundation:Slab
- Parking:Two Car Garage, Attached
Property Features
- Lot Dimensions:57'X130'
- Neighborhood Amenities:None
- Water/Sewer:City
Tax and Financial Info
- Proposed Terms:Conventional, FHA, VA, TX Vet, Cash
- Total Tax:4915
3 BD | 2 BA | 1,608 SqFt
© 2024 Lone Star Real Estate. All rights reserved. The data relating to real estate for sale on this web site comes in part from the Internet Data Exchange Program of Lone Star Real Estate. Information provided is for viewer's personal, non-commercial use and may not be used for any purpose other than to identify prospective properties the viewer may be interested in purchasing. Information provided is deemed reliable but not guaranteed. Listing Courtesy of Julie Golla with Red Mansions Realty.

