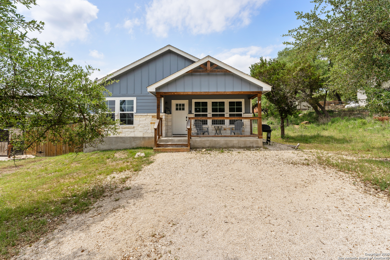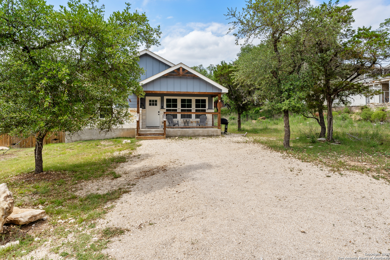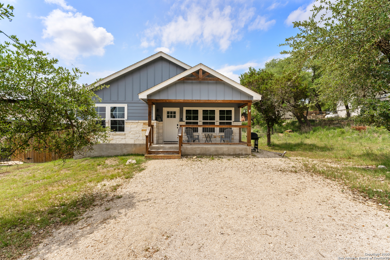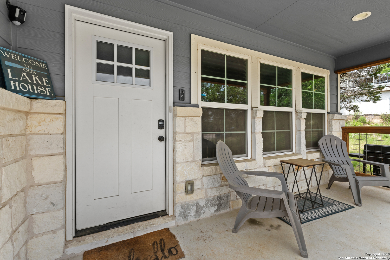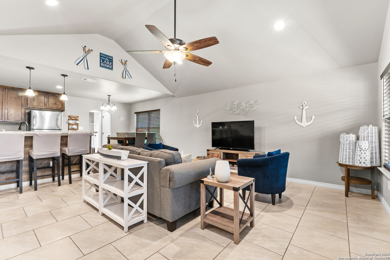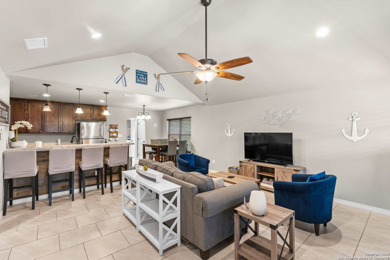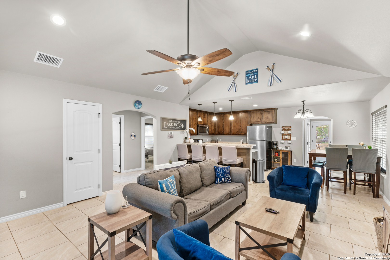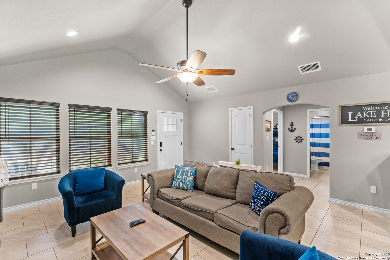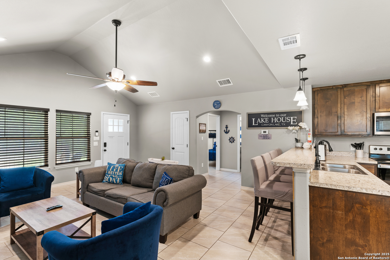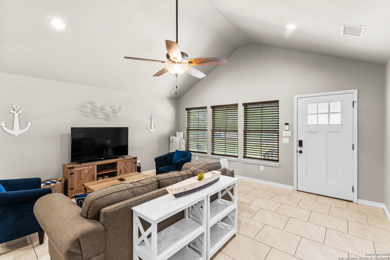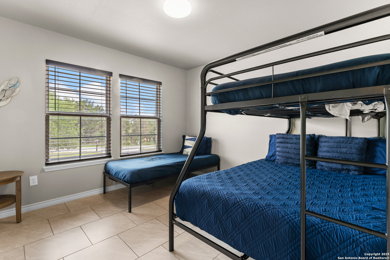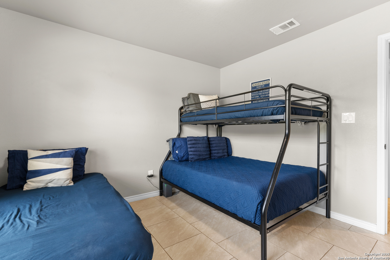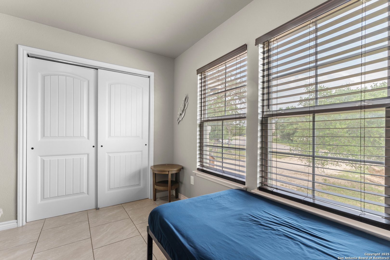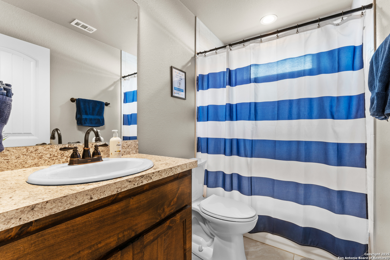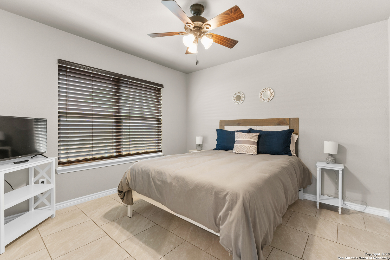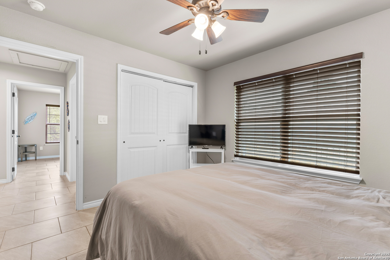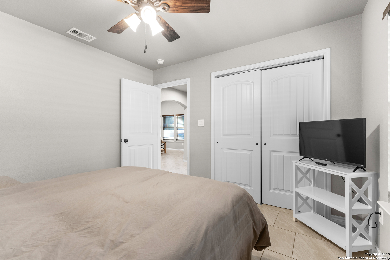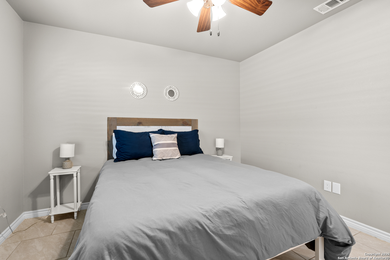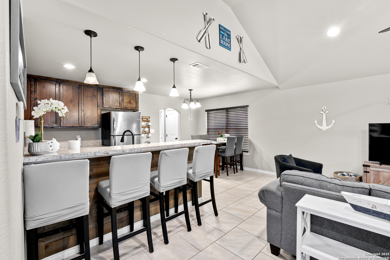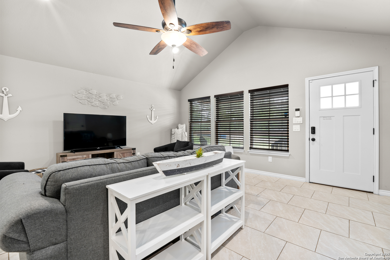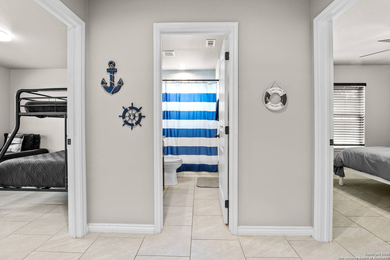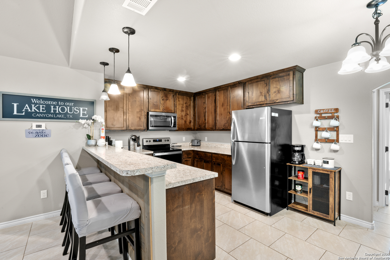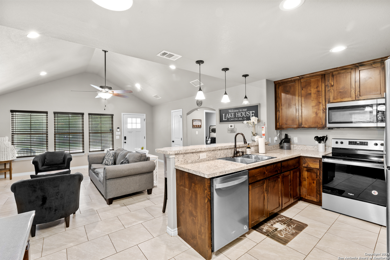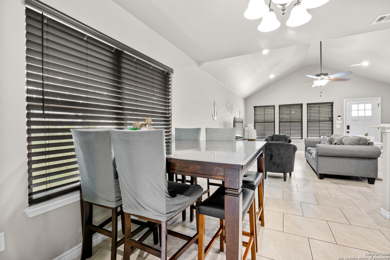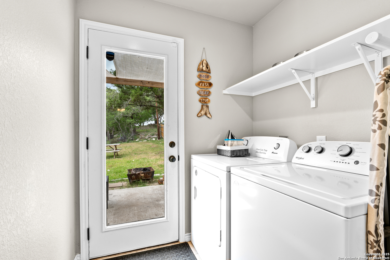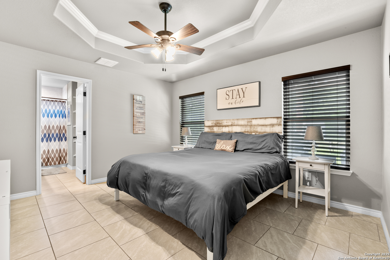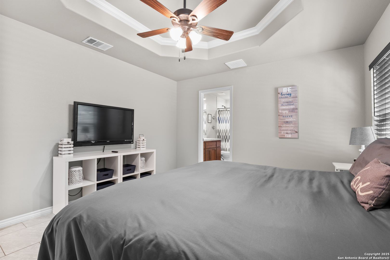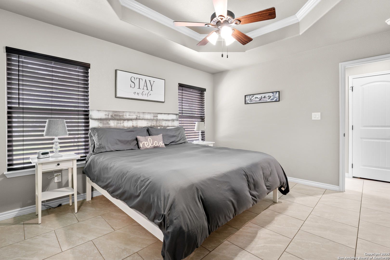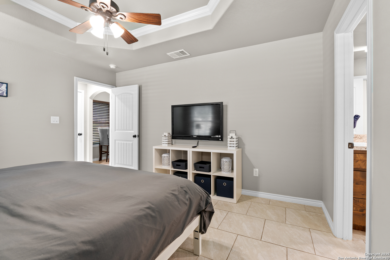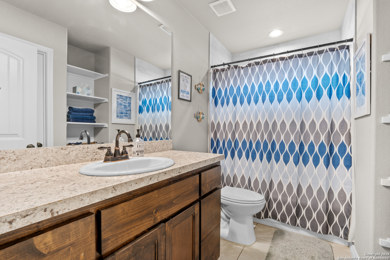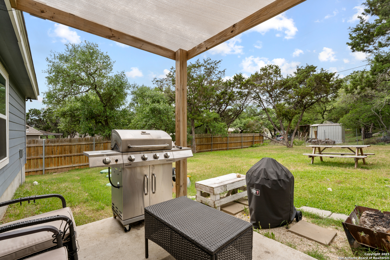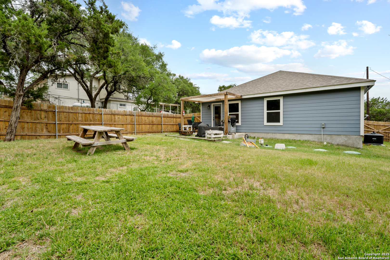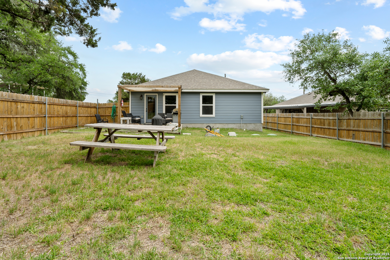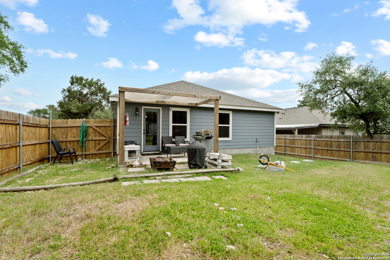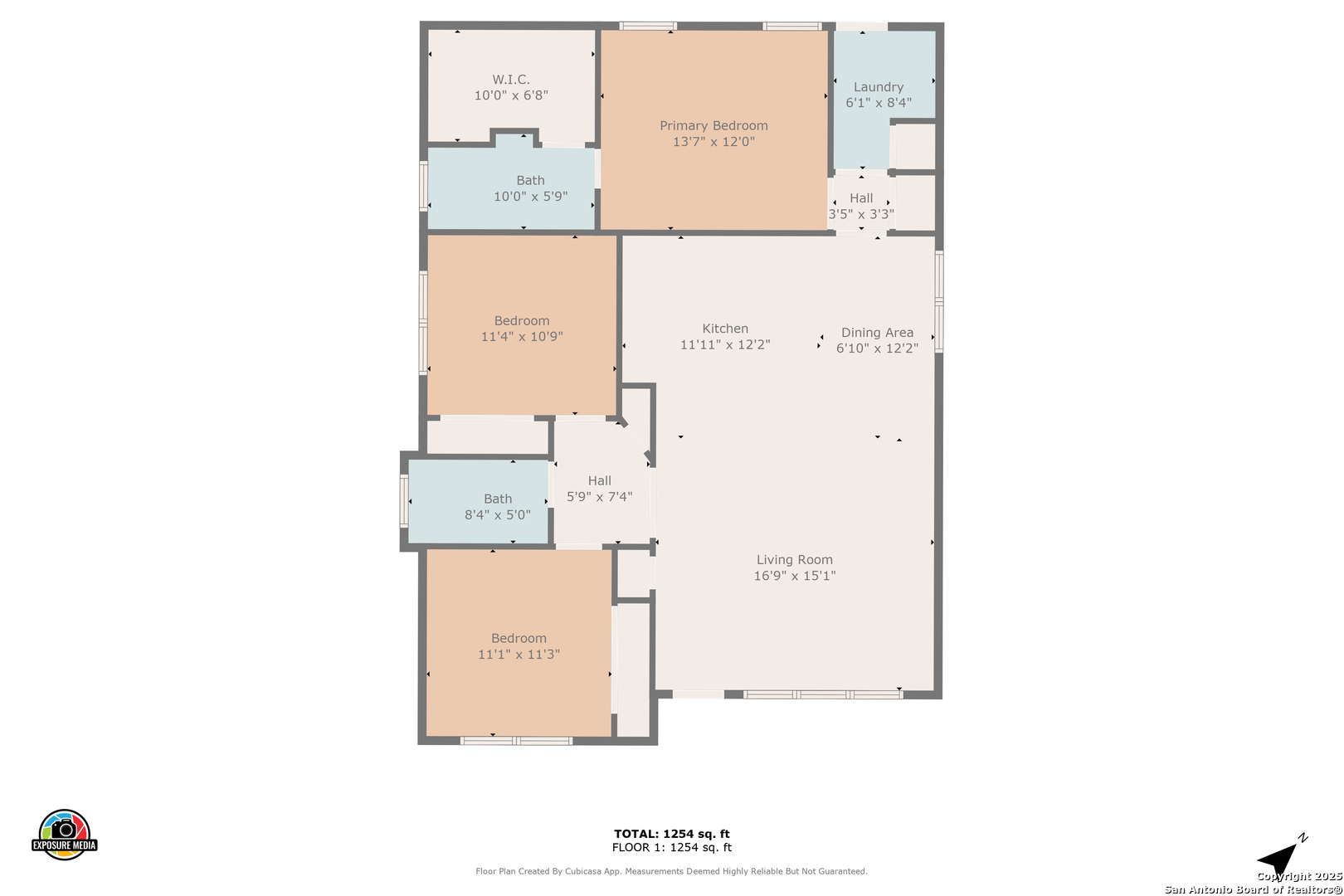Property Details
WESTVIEW DR
Canyon Lake, TX 78133
$349,000
3 BD | 2 BA |
Property Description
Seller offering to pay buyers closing costs up to $8000.00. Whether you're looking for your forever home or investing in a vacation rental, look no further. This 3-bedroom, 2-bathroom home in a quiet, family-friendly neighborhood is the perfect space to unwind. The open living/dining/kitchen area with large breakfast bar is perfect for entertaining. The front porch and pack covered patio provide a great opportunity to star gaze. The home is listed fully furnished but seller is open to meeting buyer needs. This home has a 5 star ranking on Airbnb and guests rave about the cozy space and the friendly wildlife that often approach. The country views are so serene and this is a friendly community with great amenities located just one more from Comal Park beach area. Don't miss this amazing opportunity to own a slice of heaven or wonderful income producing property.
-
Type: Residential Property
-
Year Built: 2020
-
Cooling: One Central
-
Heating: Central
-
Lot Size: 0.17 Acres
Property Details
- Status:Available
- Type:Residential Property
- MLS #:1839179
- Year Built:2020
- Sq. Feet:1,316
Community Information
- Address:2319 WESTVIEW DR Canyon Lake, TX 78133
- County:Comal
- City:Canyon Lake
- Subdivision:CANYON LAKE FOREST 1
- Zip Code:78133
School Information
- School System:Comal
- High School:Canyon Lake
- Middle School:Mountain Valley
- Elementary School:STARTZVILLE
Features / Amenities
- Total Sq. Ft.:1,316
- Interior Features:One Living Area, Liv/Din Combo, Separate Dining Room, Eat-In Kitchen, Two Eating Areas, Breakfast Bar, Walk-In Pantry, Utility Room Inside, Open Floor Plan, Cable TV Available, High Speed Internet, All Bedrooms Downstairs, Laundry Main Level, Laundry Room, Walk in Closets
- Fireplace(s): Not Applicable
- Floor:Ceramic Tile
- Inclusions:Ceiling Fans, Washer Connection, Dryer Connection, Washer, Dryer, Cook Top, Microwave Oven, Stove/Range, Refrigerator, Disposal, Dishwasher, Ice Maker Connection, Smoke Alarm, Electric Water Heater
- Master Bath Features:Tub/Shower Combo, Single Vanity
- Cooling:One Central
- Heating Fuel:Electric
- Heating:Central
- Master:11x12
- Bedroom 2:10x11
- Bedroom 3:10x11
- Kitchen:10x9
Architecture
- Bedrooms:3
- Bathrooms:2
- Year Built:2020
- Stories:1
- Style:One Story
- Roof:Other
- Foundation:Slab
- Parking:None/Not Applicable
Property Features
- Neighborhood Amenities:Pool, Clubhouse, BBQ/Grill
- Water/Sewer:Water System, Septic, City
Tax and Financial Info
- Proposed Terms:Conventional, FHA, VA, 1st Seller Carry, Cash, Other
- Total Tax:4584
3 BD | 2 BA | 1,316 SqFt
© 2025 Lone Star Real Estate. All rights reserved. The data relating to real estate for sale on this web site comes in part from the Internet Data Exchange Program of Lone Star Real Estate. Information provided is for viewer's personal, non-commercial use and may not be used for any purpose other than to identify prospective properties the viewer may be interested in purchasing. Information provided is deemed reliable but not guaranteed. Listing Courtesy of Kristy Russo with RE/MAX Corridor.

