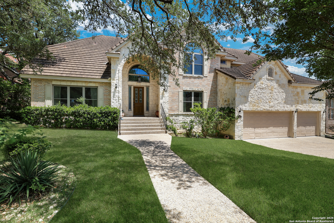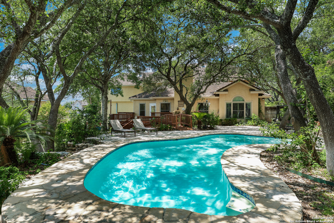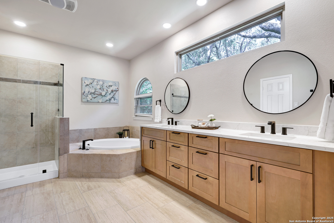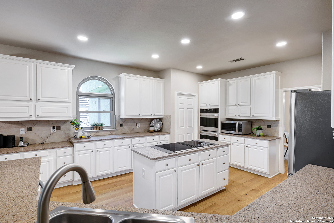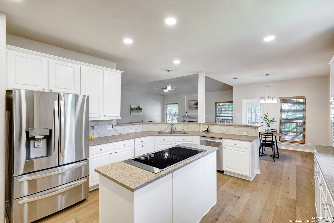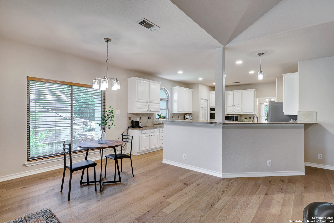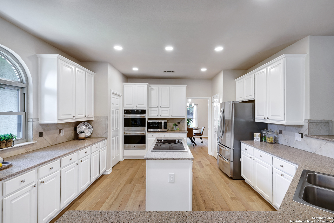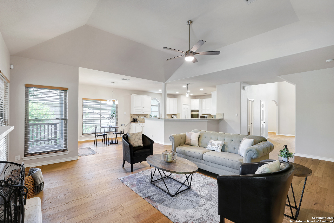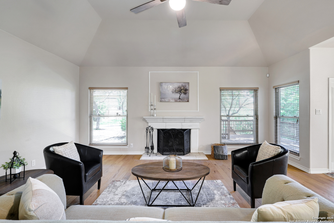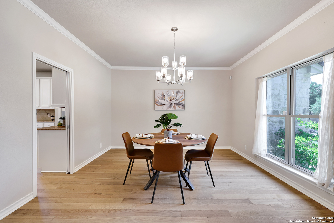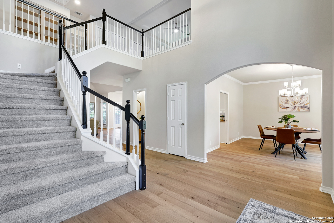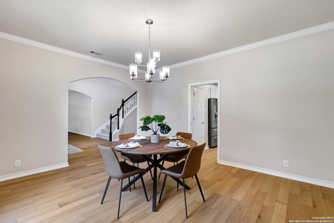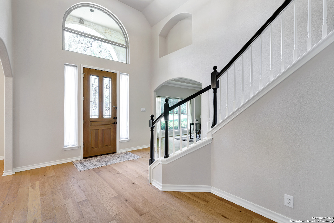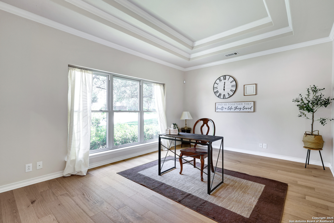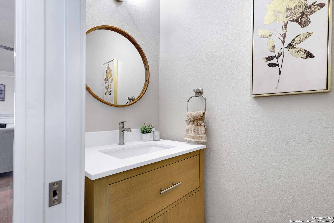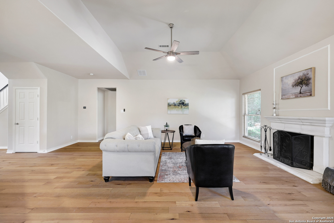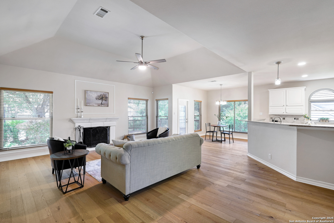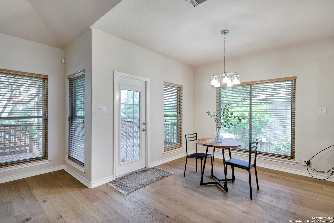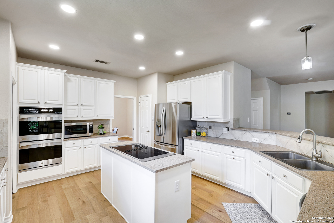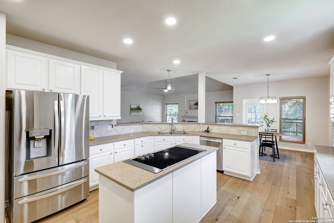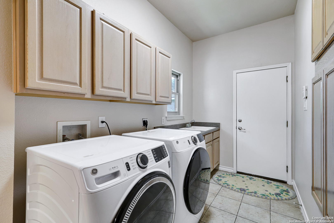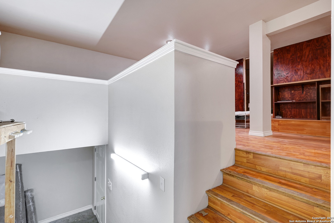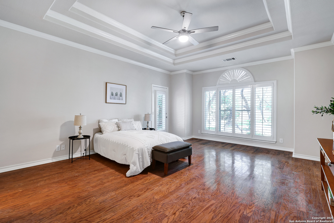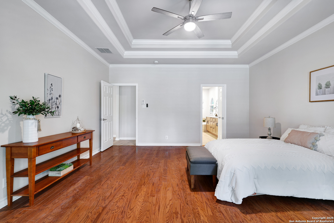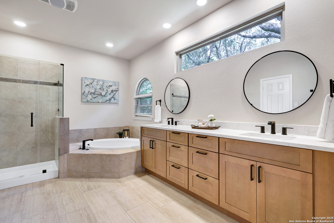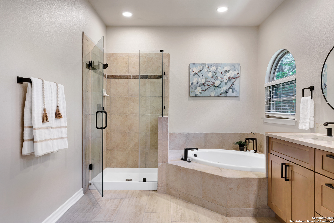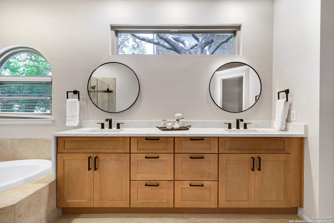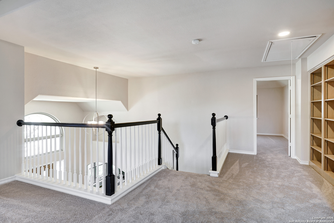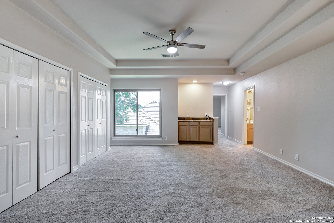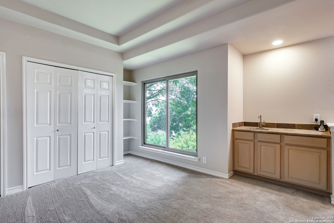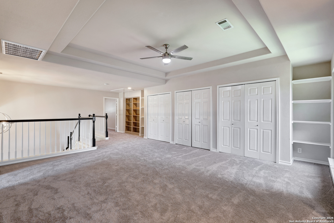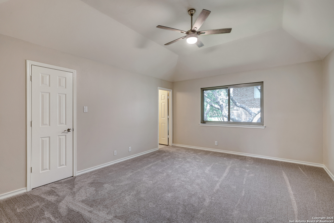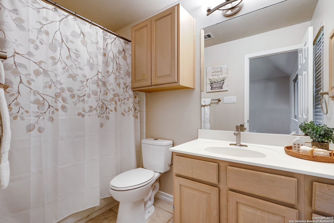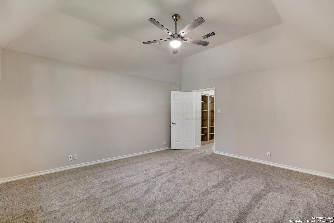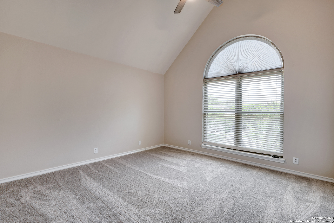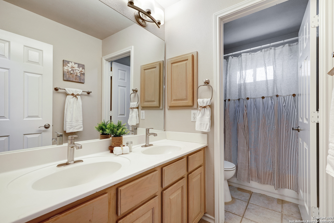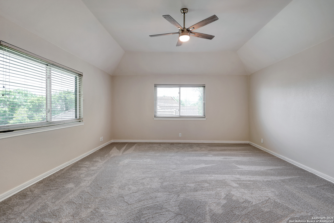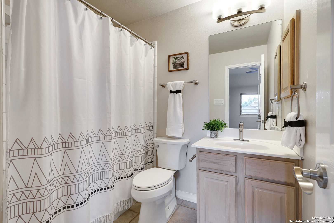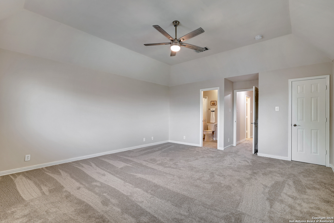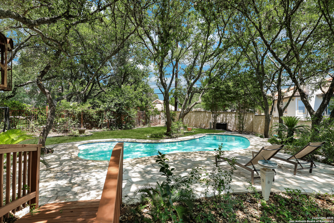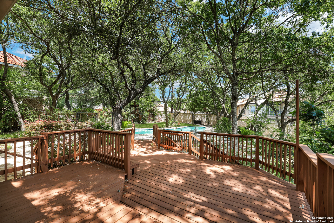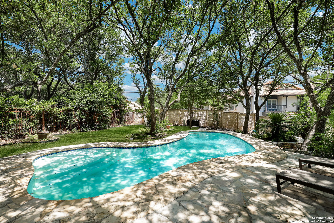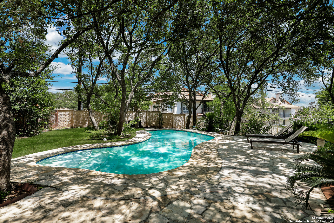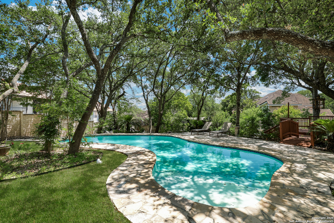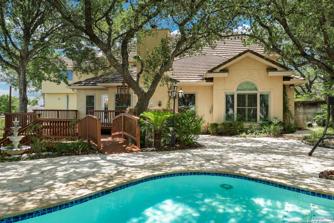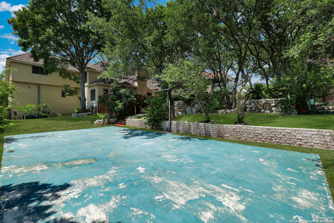Property Details
Summers Dream
San Antonio, TX 78258
$899,900
4 BD | 5 BA |
Property Description
Exquisite Home in Sonterra - The Highlands with In-Ground Heated Swimming Pool! Discover luxury and security in this stunning 4-bedroom, 4.5-bathroom home. Step inside to find fresh interior paint and elegant new engineered wood flooring throughout the living room, dining room, study, kitchen, and half bath. The primary bedroom is conveniently located on the main floor, featuring an updated, spa-like bathroom complete with a new vanity, framed mirrors, lighting, frameless glass shower door, stylish tile, and modern faucets. The kitchen is a chef's dream with white cabinets, stainless steel appliances, and a spacious laundry room offering a built-in sink and ample pantry storage. Adjacent to the garage, a unique Texas basement awaits perfect for extra storage or a private office space, tailored to fit your needs. Upstairs, you'll find three generously sized bedrooms along with a game room room featuring built-in shelving, and direct access to a full bathroom. Two of the bedrooms boast private en-suite bathrooms, adding comfort and convenience. Step outside into your private backyard oasis, complete with a heated Gary-built Swimming pool, a sports court, and a spacious deck ideal for grilling and relaxation. Nestled within Sonterra Neighborhood providing you access to join a Country Club. The Club Offers Golf, Swimming Pool, Kids Club, Tennis, Social Activities and much more! This gated community ensures peace of mind with 24-hour guard patrol and a secure entry system. This home is the perfect blend of elegance, functionality, and security. Don't miss your chance to make it yours!
-
Type: Residential Property
-
Year Built: 2001
-
Cooling: Two Central
-
Heating: Central
-
Lot Size: 0.36 Acres
Property Details
- Status:Available
- Type:Residential Property
- MLS #:1867807
- Year Built:2001
- Sq. Feet:3,699
Community Information
- Address:23130 Summers Dream San Antonio, TX 78258
- County:Bexar
- City:San Antonio
- Subdivision:SONTERRA/THE HIGHLANDS
- Zip Code:78258
School Information
- High School:Ronald Reagan
- Middle School:Barbara Bush
- Elementary School:Stone Oak
Features / Amenities
- Total Sq. Ft.:3,699
- Interior Features:Two Living Area, Separate Dining Room, Eat-In Kitchen, Two Eating Areas, Island Kitchen, Breakfast Bar, Walk-In Pantry, Study/Library, Game Room, Utility Room Inside, High Ceilings, Open Floor Plan, Pull Down Storage, Cable TV Available, High Speed Internet, Laundry Main Level, Attic - Finished, Attic - Floored, Attic - Permanent Stairs
- Fireplace(s): Living Room
- Floor:Carpeting, Ceramic Tile, Wood
- Inclusions:Ceiling Fans, Chandelier, Washer Connection, Dryer Connection, Washer, Dryer, Cook Top, Built-In Oven, Self-Cleaning Oven, Microwave Oven, Stove/Range, Refrigerator, Disposal, Dishwasher, Ice Maker Connection, Water Softener (owned), Vent Fan, Smoke Alarm, Pre-Wired for Security, Garage Door Opener, Smooth Cooktop, Down Draft, Solid Counter Tops, Double Ovens
- Master Bath Features:Tub/Shower Separate, Double Vanity
- Exterior Features:Patio Slab, Deck/Balcony, Privacy Fence, Sprinkler System, Double Pane Windows, Has Gutters, Mature Trees
- Cooling:Two Central
- Heating Fuel:Electric
- Heating:Central
- Master:19x16
- Bedroom 2:16x13
- Bedroom 3:13x13
- Bedroom 4:18x16
- Dining Room:13x15
- Kitchen:18x15
- Office/Study:15x12
Architecture
- Bedrooms:4
- Bathrooms:5
- Year Built:2001
- Stories:2
- Style:Two Story
- Roof:Tile
- Foundation:Slab
- Parking:Three Car Garage
Property Features
- Neighborhood Amenities:Controlled Access, Pool, Tennis, Golf Course, Clubhouse, Sports Court
- Water/Sewer:Sewer System
Tax and Financial Info
- Proposed Terms:Conventional, FHA, VA, TX Vet, Cash
- Total Tax:15473
4 BD | 5 BA | 3,699 SqFt
© 2025 Lone Star Real Estate. All rights reserved. The data relating to real estate for sale on this web site comes in part from the Internet Data Exchange Program of Lone Star Real Estate. Information provided is for viewer's personal, non-commercial use and may not be used for any purpose other than to identify prospective properties the viewer may be interested in purchasing. Information provided is deemed reliable but not guaranteed. Listing Courtesy of Lorraine Warhurst with Keller Williams Heritage.

