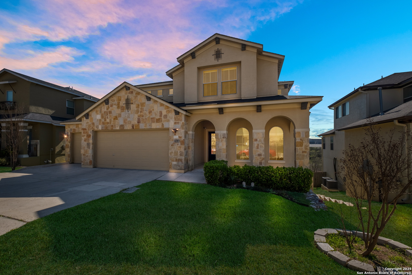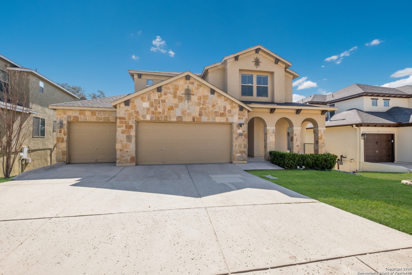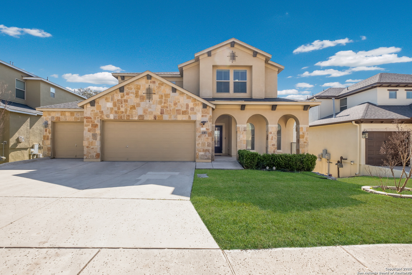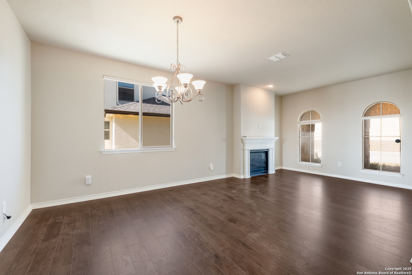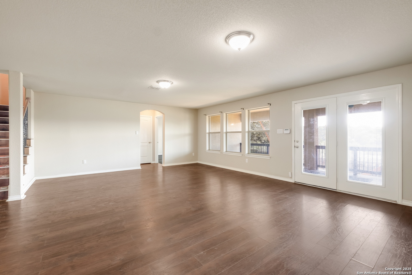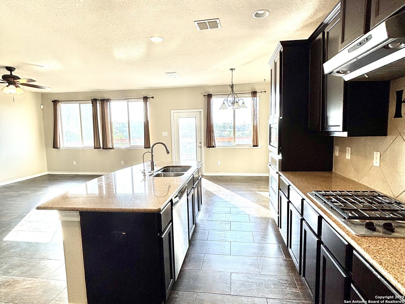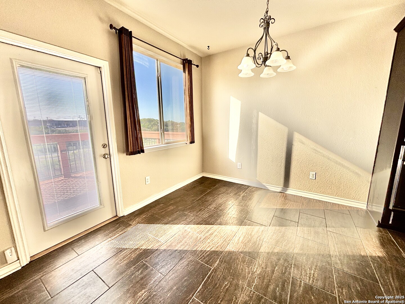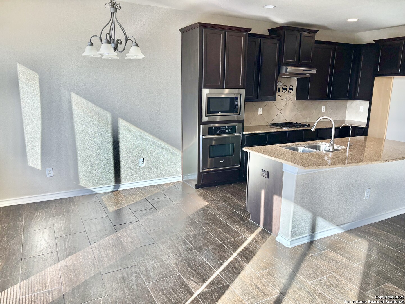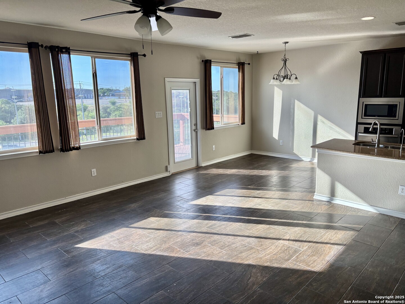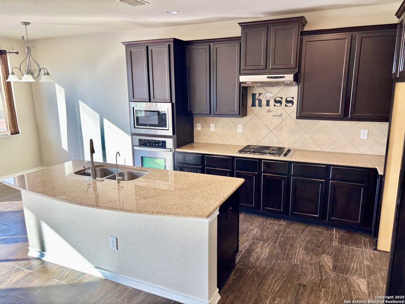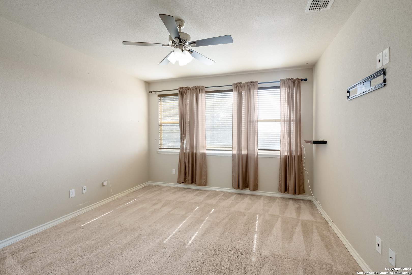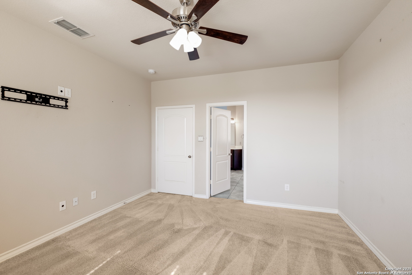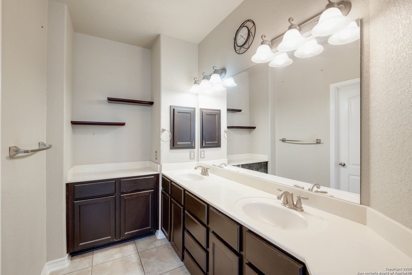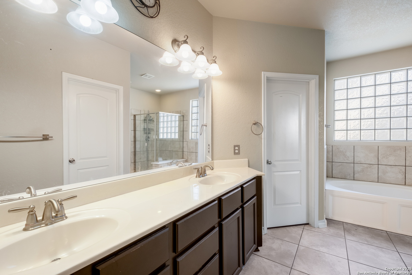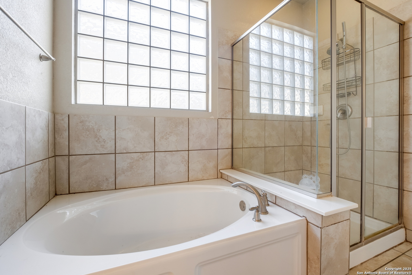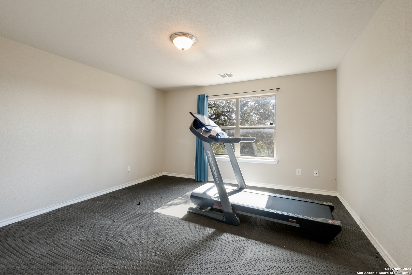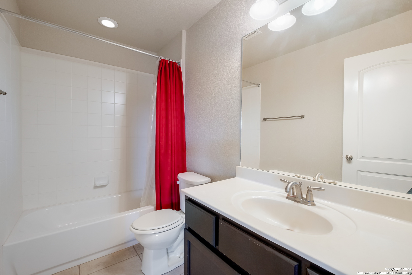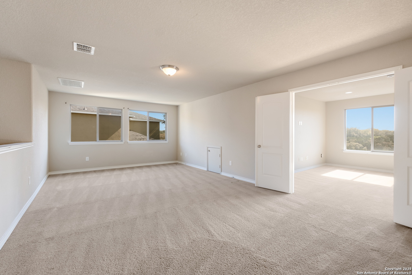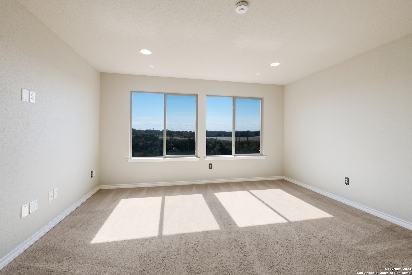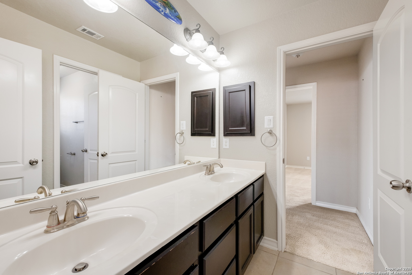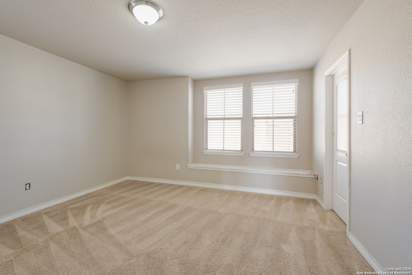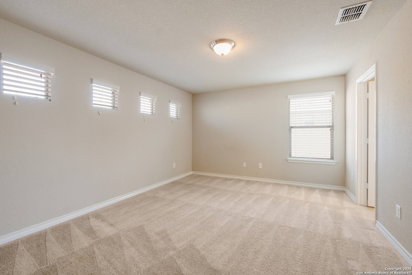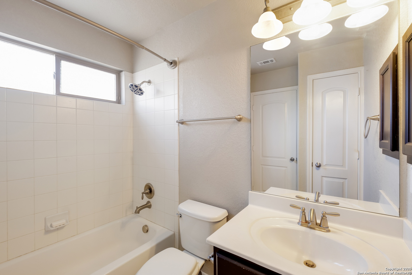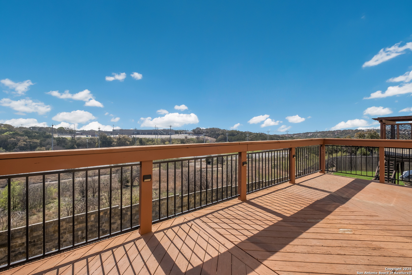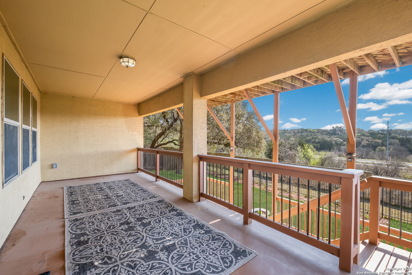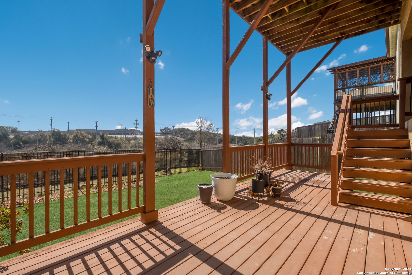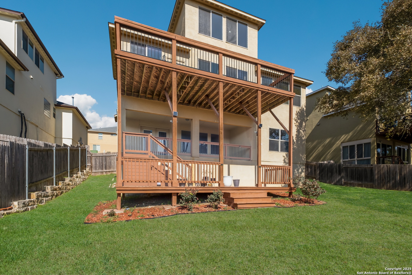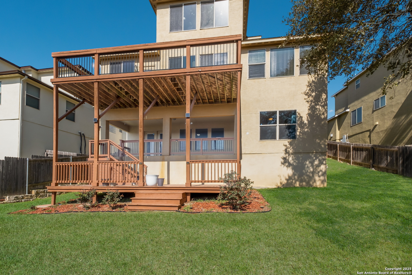Property Details
Woodlawn Rdg
San Antonio, TX 78259
$600,000
5 BD | 5 BA |
Property Description
$10,000 Seller Concession-Move-In Ready + Thousands in Updates! In today's market, finding value like this is rare. Just minutes from top-rated Johnson High School, this refreshed 3-story home in the gated Cliffs at Cibolo offers over 4,100 sq. ft., 5 bedrooms, 4.5 bathrooms, a 3-car garage, and smart improvements that make it stand out. Similar new builds nearby are priced well into the $600Ks-this is your chance to get space, quality, and location at a fraction of the price. Fresh interior paint, newly tiled and regrouted flooring, updated baseboards, painted cabinetry, and a professional deep cleaning make this home feel fresh, clean, and move-in ready. The layout is ideal: the primary suite is on the main level, while upstairs you'll find three bedrooms, a large loft, and a media room. The finished walkout basement adds a fifth bedroom, flexible living space, and extra storage-perfect for a guest suite, gym, or multi-gen living. Enjoy multiple decks, a covered patio, and a balcony with treetop views, plus a level backyard, a rare find in the neighborhood. With easy access to shopping, dining, and major highways, this is a smart buy in a secured, welcoming neighborhood. Don't overpay for new-get more for less, right here.
-
Type: Residential Property
-
Year Built: 2011
-
Cooling: Three+ Central
-
Heating: Central
-
Lot Size: 0.17 Acres
Property Details
- Status:Available
- Type:Residential Property
- MLS #:1851242
- Year Built:2011
- Sq. Feet:4,107
Community Information
- Address:23110 Woodlawn Rdg San Antonio, TX 78259
- County:Bexar
- City:San Antonio
- Subdivision:CLIFFS AT CIBOLO
- Zip Code:78259
School Information
- School System:North East I.S.D
- High School:Johnson
- Middle School:Tejeda
- Elementary School:Roan Forest
Features / Amenities
- Total Sq. Ft.:4,107
- Interior Features:Two Living Area, Separate Dining Room, Two Eating Areas, Island Kitchen, Walk-In Pantry, Study/Library, Game Room, Media Room, Loft, Utility Room Inside, High Ceilings, Open Floor Plan, Cable TV Available, High Speed Internet, Laundry Main Level, Laundry Room, Walk in Closets
- Fireplace(s): One
- Floor:Carpeting, Ceramic Tile, Laminate
- Inclusions:Ceiling Fans, Washer Connection, Dryer Connection, Cook Top, Built-In Oven, Microwave Oven, Stove/Range, Gas Cooking, Disposal, Dishwasher, Water Softener (owned), Garage Door Opener, Solid Counter Tops, Private Garbage Service
- Master Bath Features:Tub/Shower Separate, Separate Vanity, Double Vanity, Garden Tub
- Exterior Features:Covered Patio, Deck/Balcony, Privacy Fence, Sprinkler System, Double Pane Windows, Mature Trees
- Cooling:Three+ Central
- Heating Fuel:Electric
- Heating:Central
- Master:15x14
- Bedroom 2:14x13
- Bedroom 3:15x13
- Bedroom 4:13x10
- Dining Room:14x14
- Family Room:11x9
- Kitchen:12x9
Architecture
- Bedrooms:5
- Bathrooms:5
- Year Built:2011
- Stories:2
- Style:Two Story
- Roof:Composition
- Foundation:Slab
- Parking:Three Car Garage
Property Features
- Neighborhood Amenities:Controlled Access, None
- Water/Sewer:Water System, Sewer System
Tax and Financial Info
- Proposed Terms:Conventional, FHA, VA, Cash
- Total Tax:13934.28
5 BD | 5 BA | 4,107 SqFt
© 2025 Lone Star Real Estate. All rights reserved. The data relating to real estate for sale on this web site comes in part from the Internet Data Exchange Program of Lone Star Real Estate. Information provided is for viewer's personal, non-commercial use and may not be used for any purpose other than to identify prospective properties the viewer may be interested in purchasing. Information provided is deemed reliable but not guaranteed. Listing Courtesy of Raseen Kemplin with Levi Rodgers Real Estate Group.

