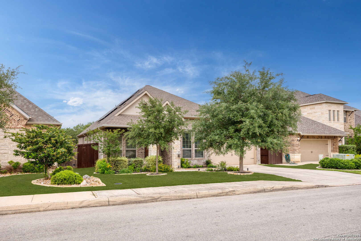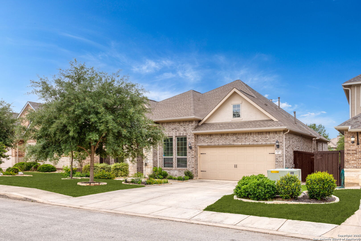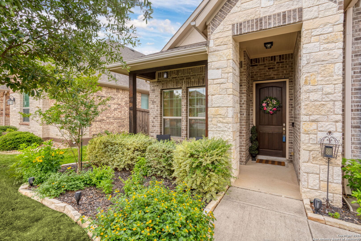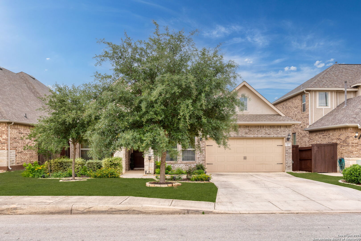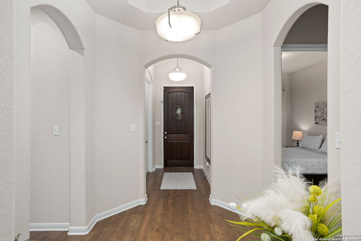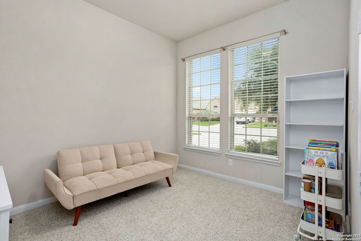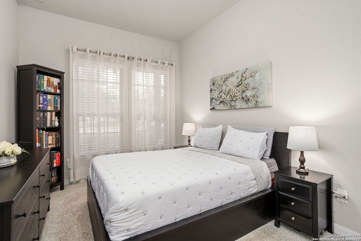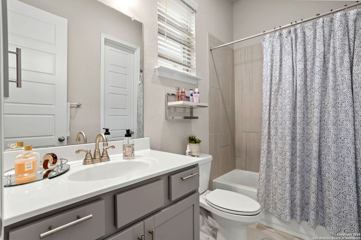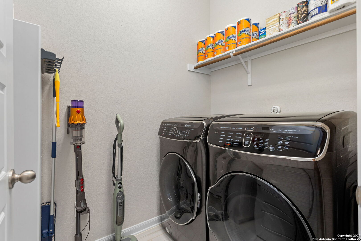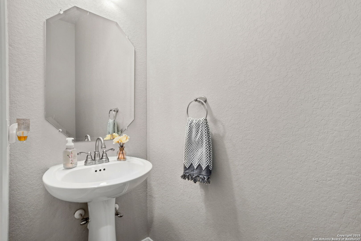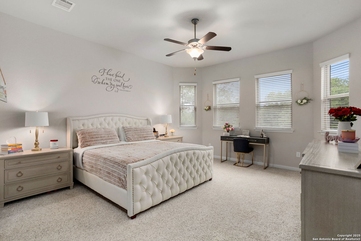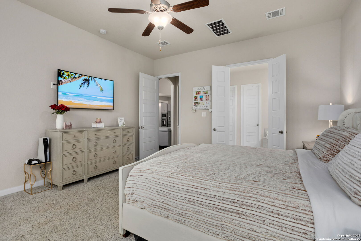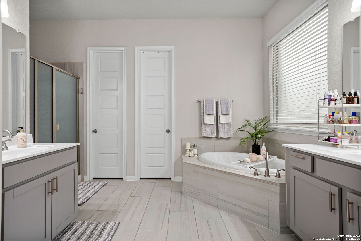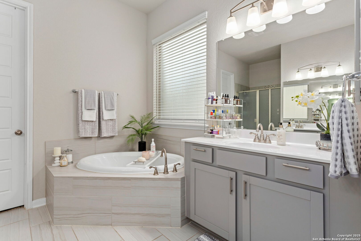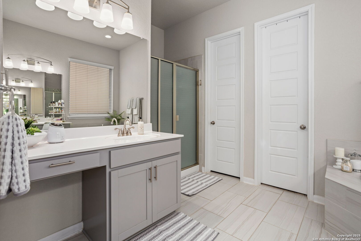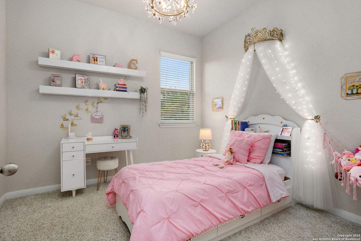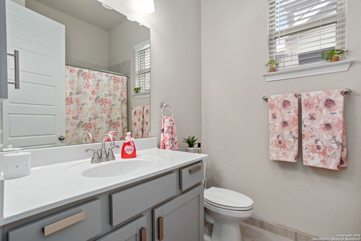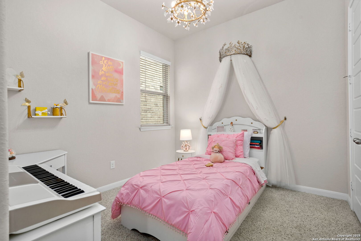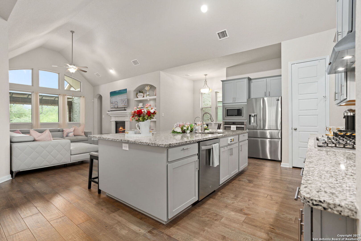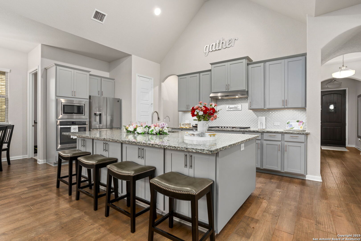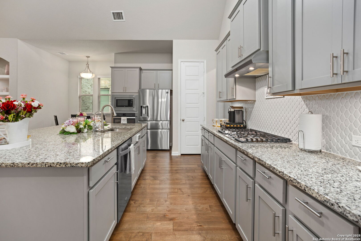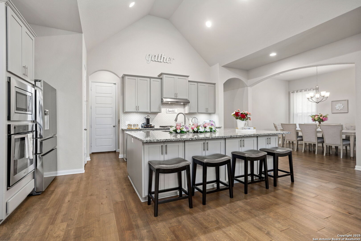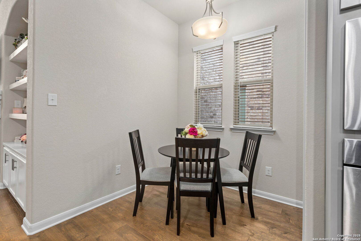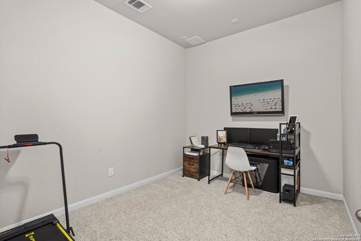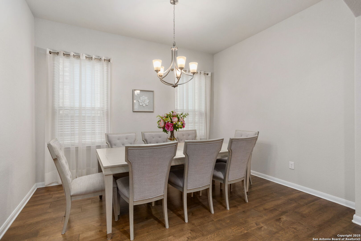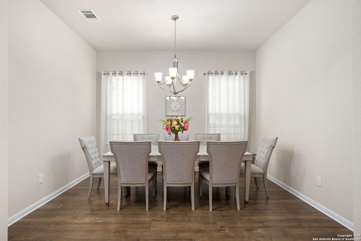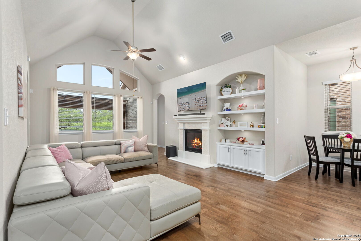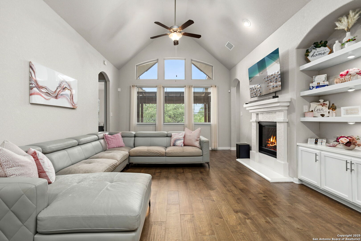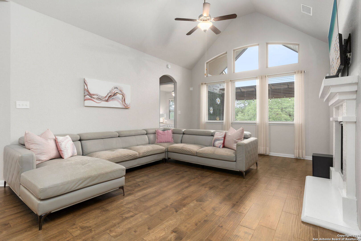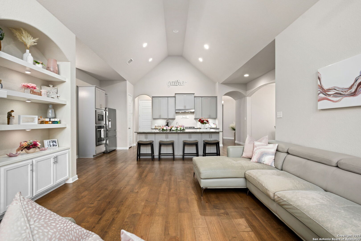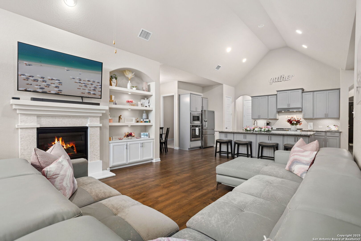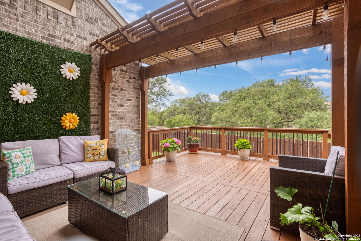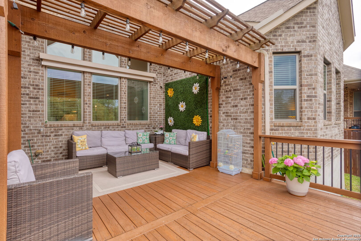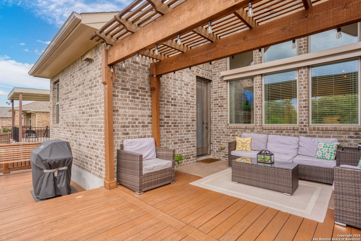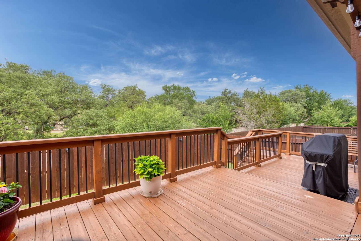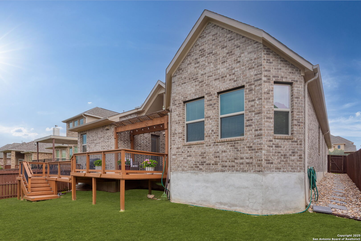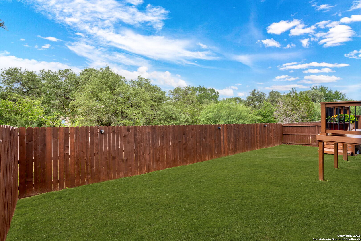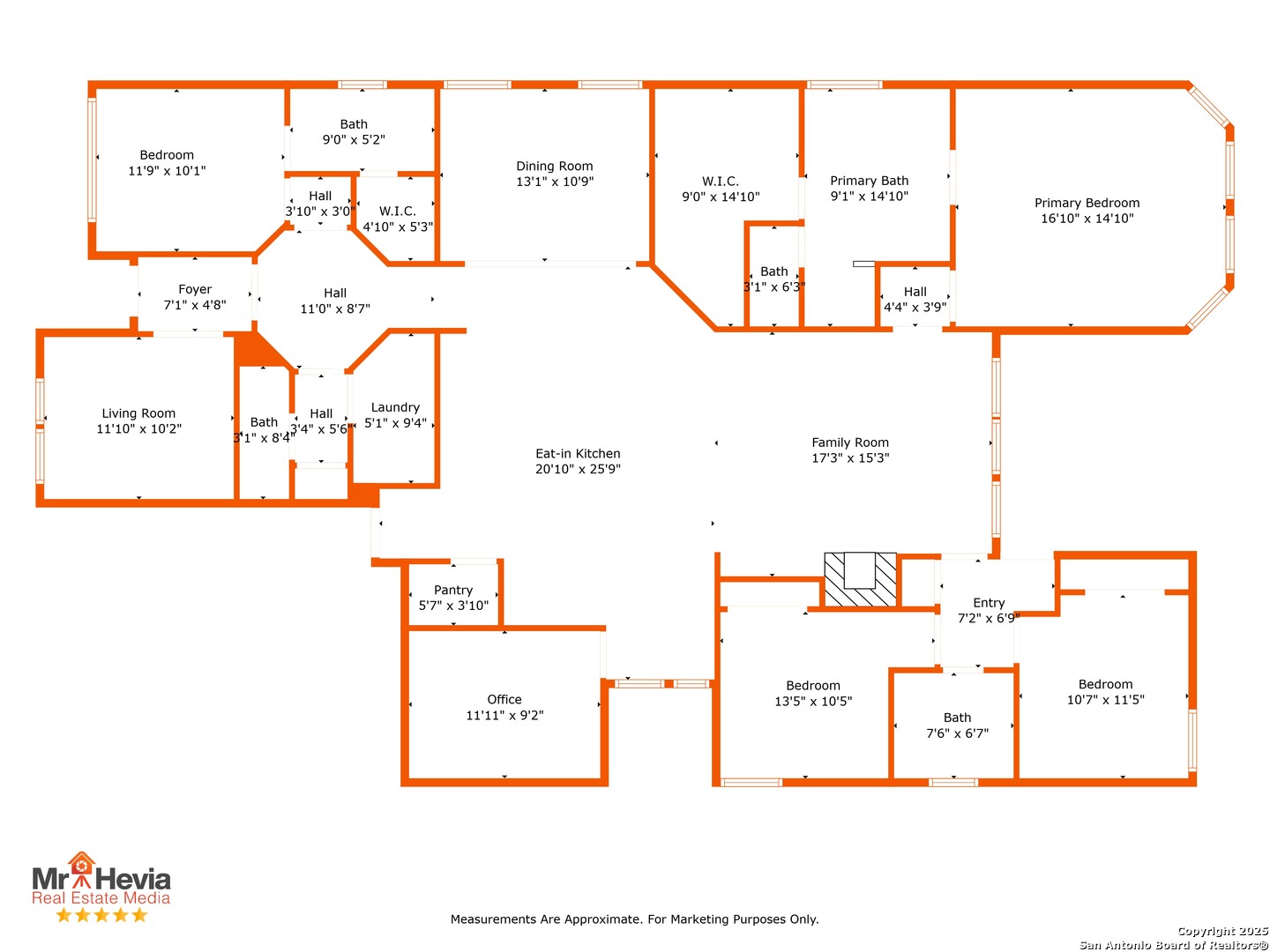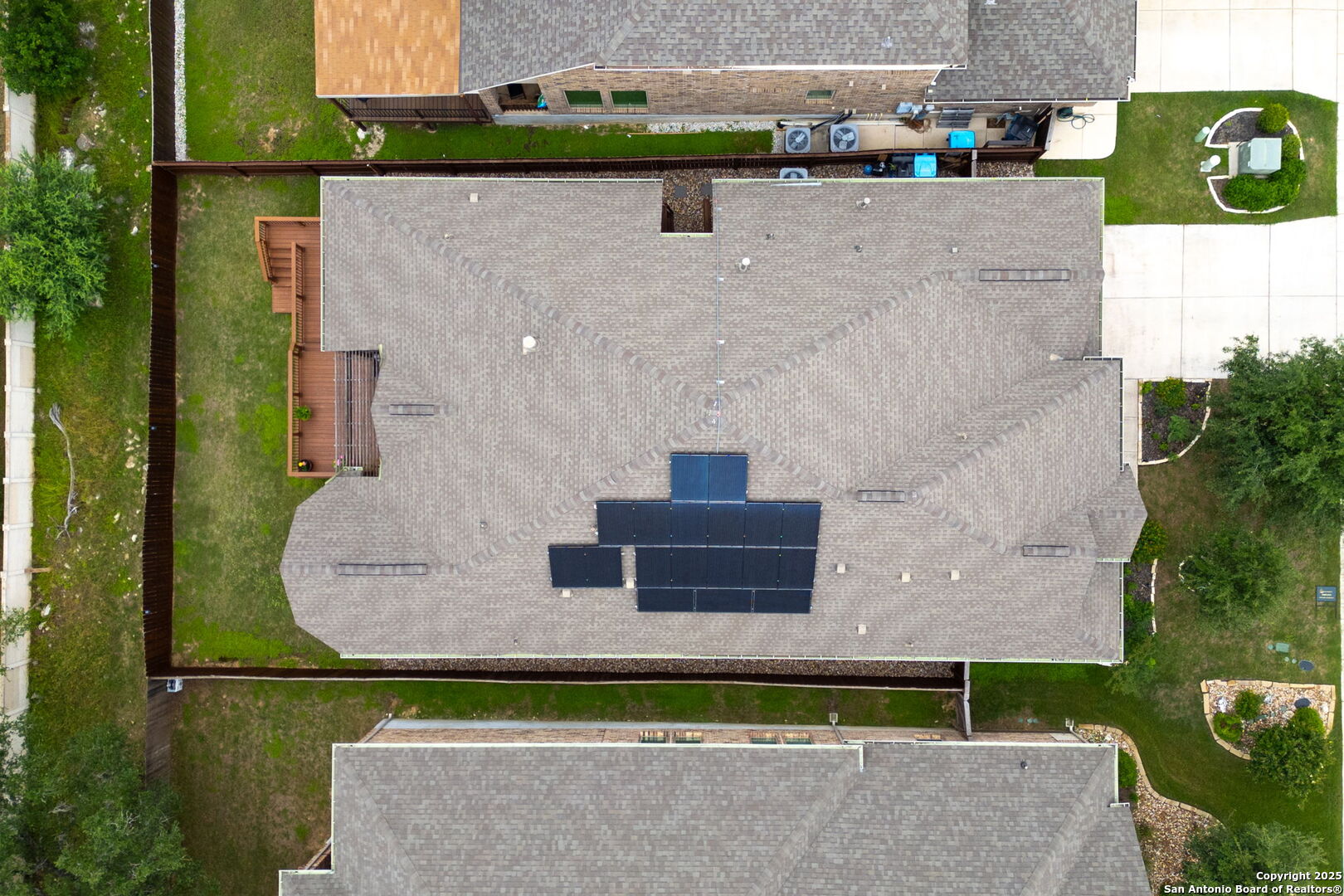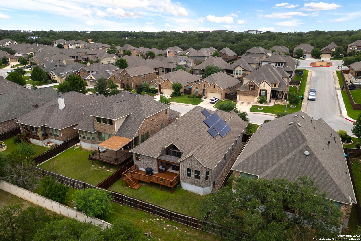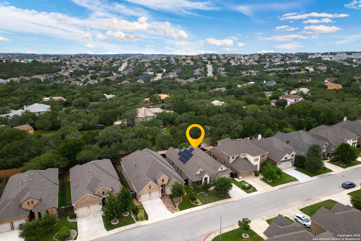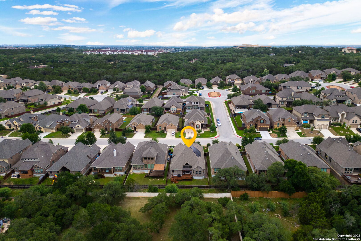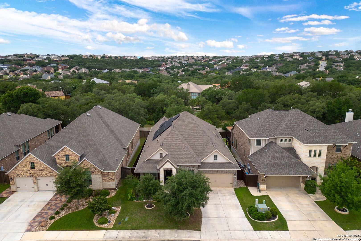Property Details
Evangeline
San Antonio, TX 78258
$600,000
4 BD | 4 BA |
Property Description
Stunning Single-Story residence in the Exclusive Gated Coronado Community! Discover this beautifully designed one-story home, featuring solar panels and one of the most sought-after floor plans. With 4 spacious bedrooms, 3.5 bathrooms, a dedicated study, and a media room, this home blends luxury and comfort effortlessly. Nestled against a greenbelt, the residence boasts premium upgrades throughout. The gourmet kitchen showcases an extended 5x9 granite island and opens to a generous family and dining area-perfect for entertaining. Soaring 16-foot A-frame ceilings span the entire kitchen and living space, creating a dramatic and inviting atmosphere. Rich hardwood flooring throughout the main areas, complemented by carpeting in the bedrooms. Step outside to an expansive custom cedar deck-ideal for enjoying serene Texas evenings. This extraordinary opportunity presents an unparalleled chance to own this magnificent home in a prime location, conveniently situated close to 281, dining and shopping.
-
Type: Residential Property
-
Year Built: 2018
-
Cooling: One Central
-
Heating: Central
-
Lot Size: 0.15 Acres
Property Details
- Status:Available
- Type:Residential Property
- MLS #:1865682
- Year Built:2018
- Sq. Feet:2,627
Community Information
- Address:23107 Evangeline San Antonio, TX 78258
- County:Bexar
- City:San Antonio
- Subdivision:CORONADO - BEXAR COUNTY
- Zip Code:78258
School Information
- School System:North East I.S.D
- High School:Johnson
- Middle School:Tejeda
- Elementary School:Tuscany Heights
Features / Amenities
- Total Sq. Ft.:2,627
- Interior Features:One Living Area, Separate Dining Room, Eat-In Kitchen, Two Eating Areas, Island Kitchen, Breakfast Bar, Walk-In Pantry, Study/Library, Media Room, Utility Room Inside, 1st Floor Lvl/No Steps, High Ceilings, Open Floor Plan, All Bedrooms Downstairs
- Fireplace(s): Living Room
- Floor:Carpeting, Ceramic Tile, Wood
- Inclusions:Ceiling Fans, Chandelier
- Master Bath Features:Tub/Shower Separate
- Cooling:One Central
- Heating Fuel:Natural Gas
- Heating:Central
- Master:16x15
- Bedroom 2:11x14
- Bedroom 3:10x12
- Bedroom 4:10x11
- Dining Room:13x10
- Family Room:18x15
- Kitchen:17x16
- Office/Study:12x10
Architecture
- Bedrooms:4
- Bathrooms:4
- Year Built:2018
- Stories:1
- Style:One Story
- Roof:Composition
- Foundation:Slab
- Parking:Two Car Garage
Property Features
- Neighborhood Amenities:Controlled Access
- Water/Sewer:Water System, Sewer System
Tax and Financial Info
- Proposed Terms:Conventional, FHA, VA, Cash
- Total Tax:9590.07
4 BD | 4 BA | 2,627 SqFt
© 2025 Lone Star Real Estate. All rights reserved. The data relating to real estate for sale on this web site comes in part from the Internet Data Exchange Program of Lone Star Real Estate. Information provided is for viewer's personal, non-commercial use and may not be used for any purpose other than to identify prospective properties the viewer may be interested in purchasing. Information provided is deemed reliable but not guaranteed. Listing Courtesy of Ben Negru with Alliance Realty Group.

