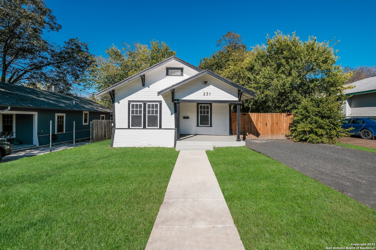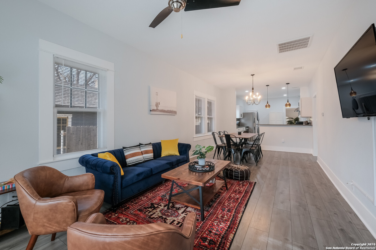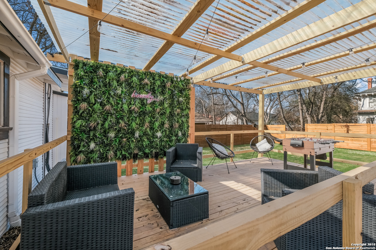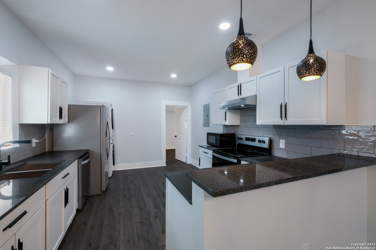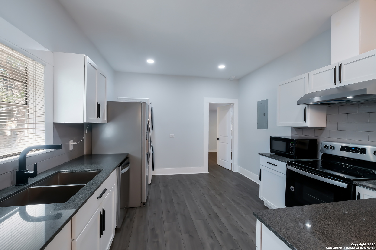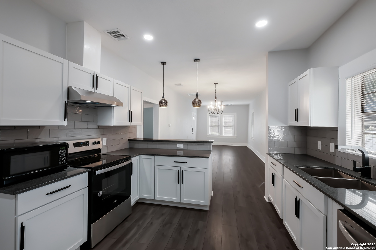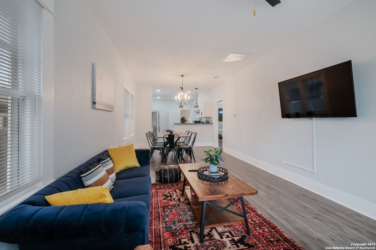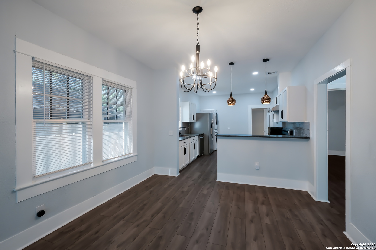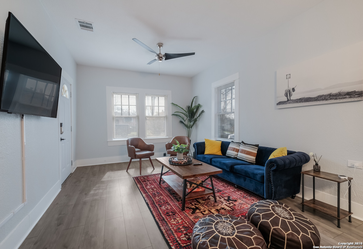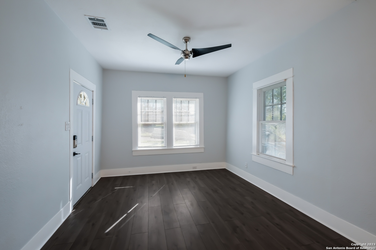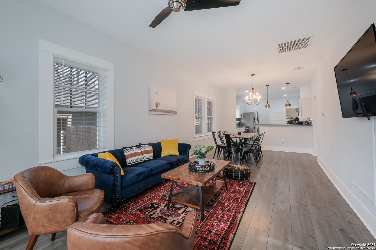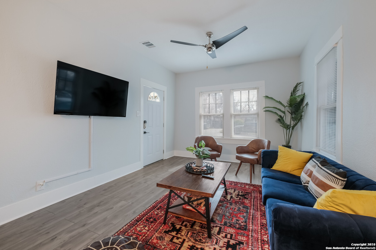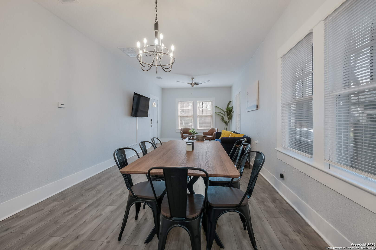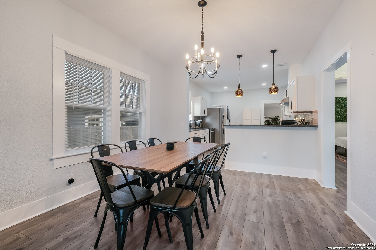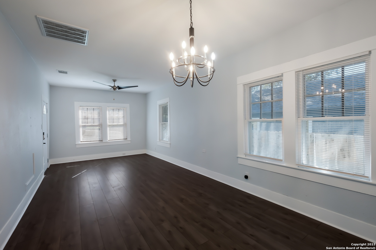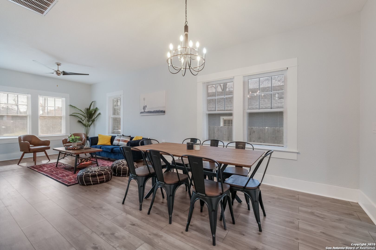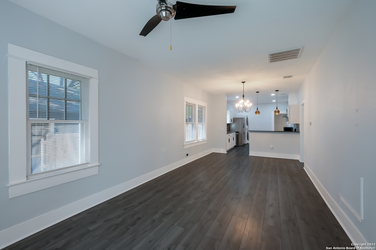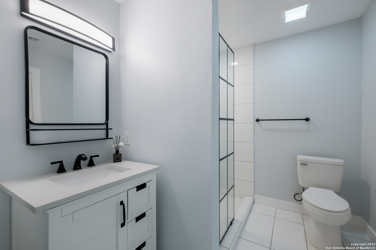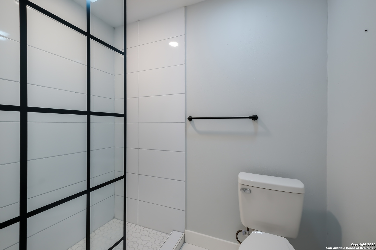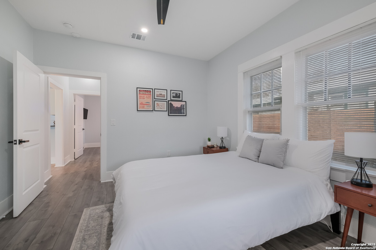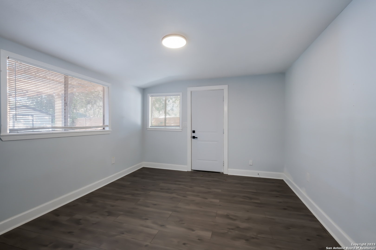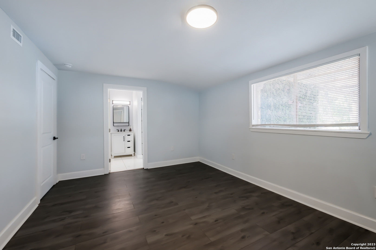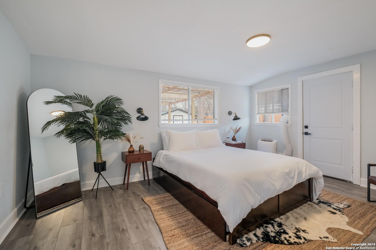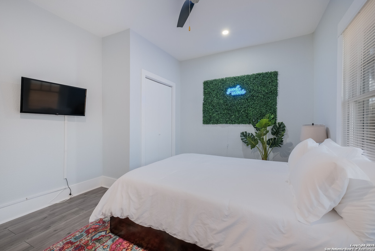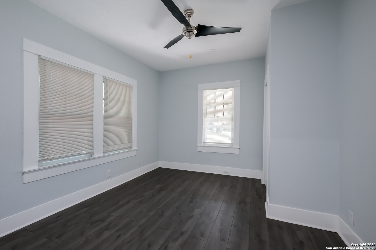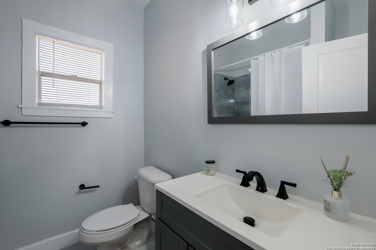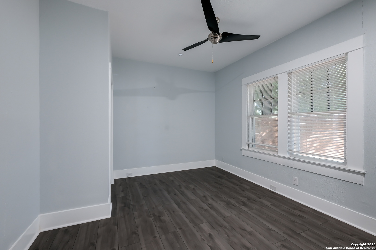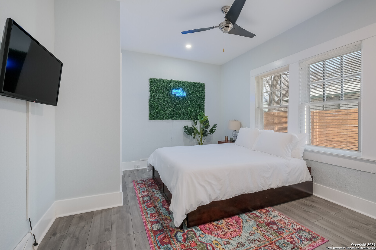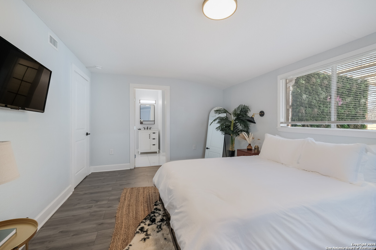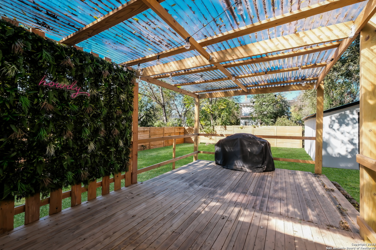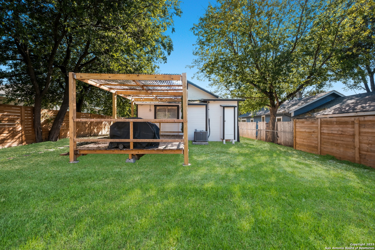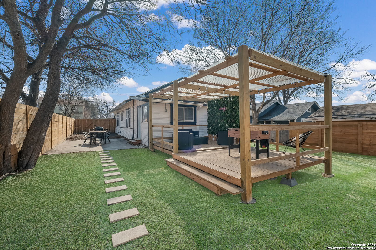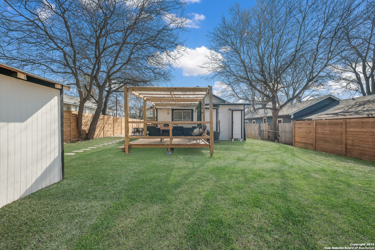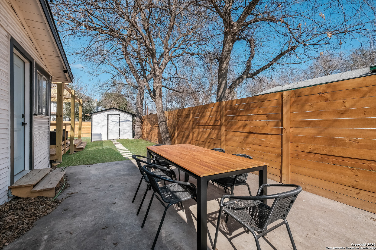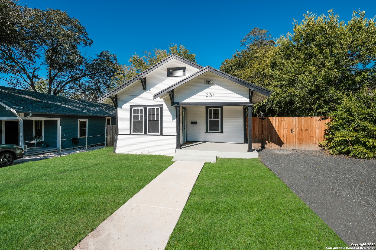Property Details
Nelson Ave
San Antonio, TX 78210
$274,900
3 BD | 2 BA |
Property Description
This charming one-story home, nestled in the up and coming Denver Heights community, has been fully renovated to offer a blend of modern amenities and inviting comfort. The property features three spacious bedrooms, including a generous owner's suite with an ensuite bathroom, providing a private retreat. Alongside two additional bedrooms and a second full bathroom, the home is meticulously updated throughout. Renovation highlights include a contemporary kitchen with new appliances, elegant countertops, and sleek cabinetry providing ample storage. The open floor plan integrates the living and dining areas, making it ideal for entertaining. Each bathroom boasts modern fixtures and fine finishes. Additionally, the property includes a large deck for entertaining outdoors and a separate 15'x23' building offering versatile extra space, ideal for a home office, gym, or casita. In addition, the backyard is complemented by a fenced 35'x12' parking area on the side of the home, providing secure and private parking. Conveniently located close to the Alamodome and The Pearl district, this location ensures easy access to premier entertainment, dining, and shopping. This turnkey home combines style, convenience, and superb outdoor amenities, making it a top choice for anyone looking to settle in a prime San Antonio location. Don't wait, come claim your new oasis today!
-
Type: Residential Property
-
Year Built: 1921
-
Cooling: One Central
-
Heating: Central
-
Lot Size: 0.16 Acres
Property Details
- Status:Back on Market
- Type:Residential Property
- MLS #:1830275
- Year Built:1921
- Sq. Feet:1,257
Community Information
- Address:231 Nelson Ave San Antonio, TX 78210
- County:Bexar
- City:San Antonio
- Subdivision:DENVER HEIGHTS
- Zip Code:78210
School Information
- School System:San Antonio I.S.D.
- High School:Brackenridge
- Middle School:Poe
- Elementary School:Herff
Features / Amenities
- Total Sq. Ft.:1,257
- Interior Features:One Living Area, Liv/Din Combo, Laundry Main Level, Laundry in Kitchen
- Fireplace(s): Not Applicable
- Floor:Laminate
- Inclusions:Washer Connection, Dryer Connection, Smoke Alarm
- Master Bath Features:Tub/Shower Combo, Single Vanity
- Exterior Features:Patio Slab, Covered Patio, Privacy Fence, Storage Building/Shed, Mature Trees
- Cooling:One Central
- Heating Fuel:Electric
- Heating:Central
- Master:11x16
- Bedroom 2:13x11
- Bedroom 3:14x11
- Dining Room:11x11
- Kitchen:15x11
Architecture
- Bedrooms:3
- Bathrooms:2
- Year Built:1921
- Stories:1
- Style:One Story, Traditional
- Roof:Metal
- Foundation:Slab
- Parking:None/Not Applicable
Property Features
- Lot Dimensions:50X140
- Neighborhood Amenities:None
- Water/Sewer:Water System, Sewer System
Tax and Financial Info
- Proposed Terms:Conventional, FHA, VA, Cash
- Total Tax:7165.98
3 BD | 2 BA | 1,257 SqFt
© 2025 Lone Star Real Estate. All rights reserved. The data relating to real estate for sale on this web site comes in part from the Internet Data Exchange Program of Lone Star Real Estate. Information provided is for viewer's personal, non-commercial use and may not be used for any purpose other than to identify prospective properties the viewer may be interested in purchasing. Information provided is deemed reliable but not guaranteed. Listing Courtesy of Elisa Wilcox with Keller Williams Legacy.

