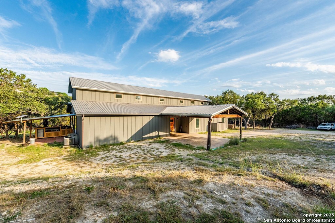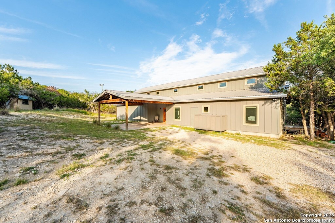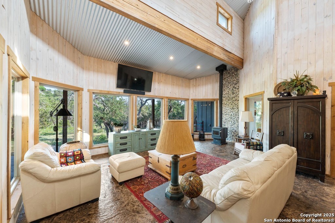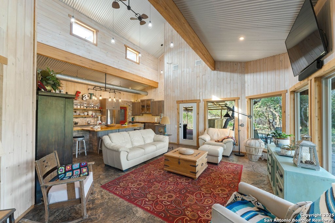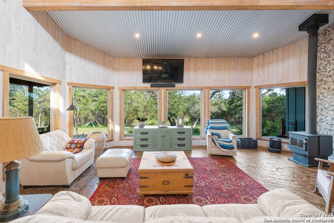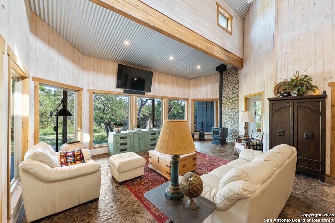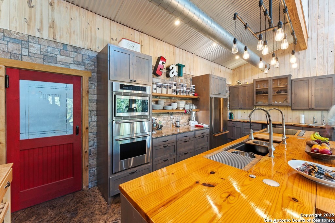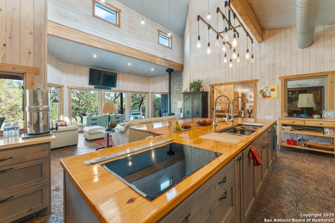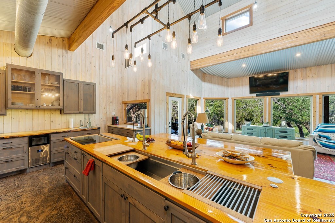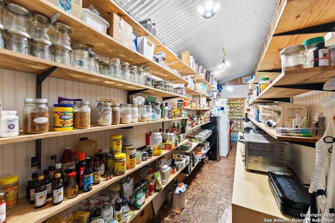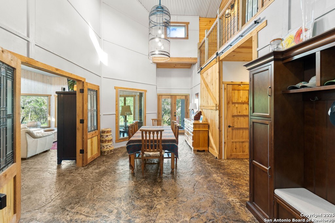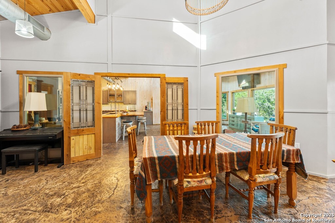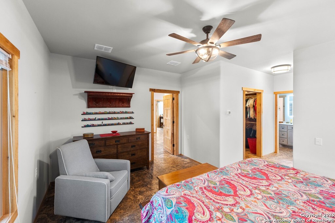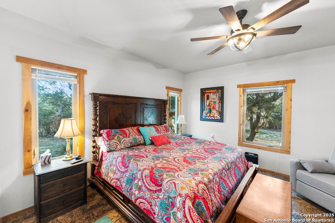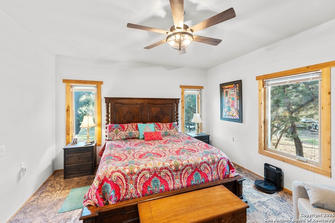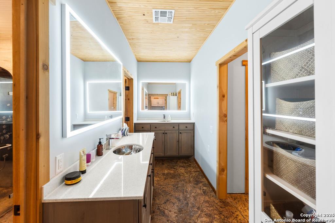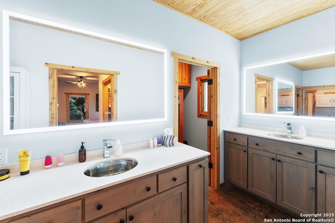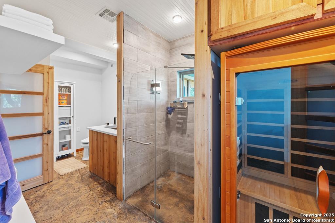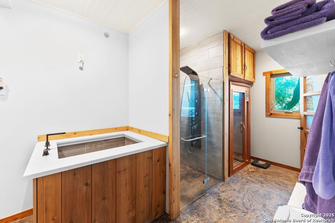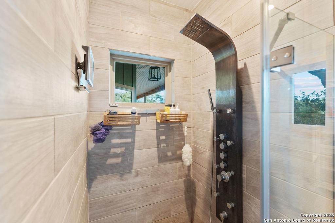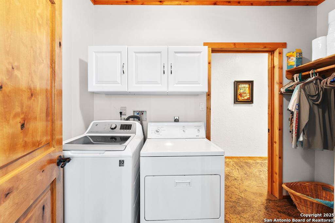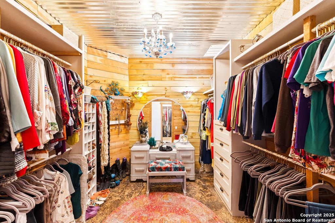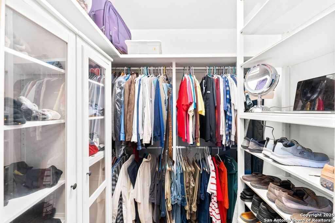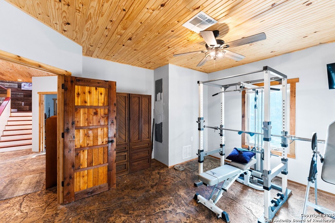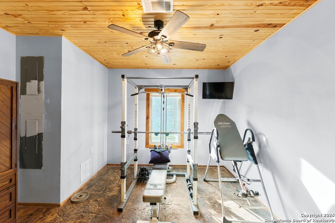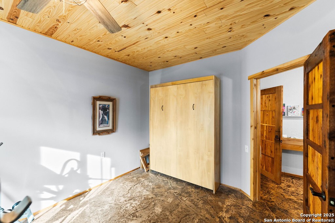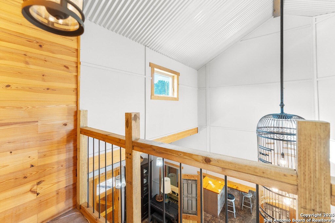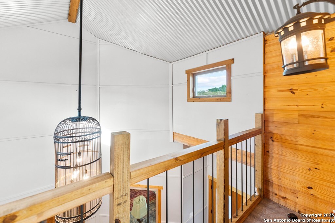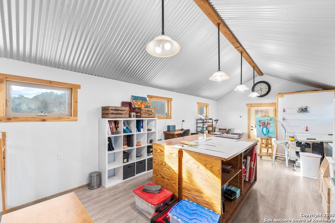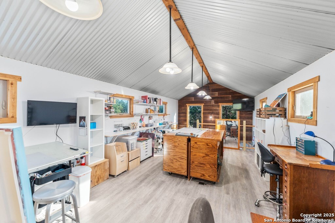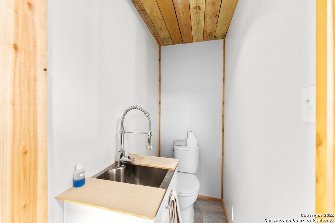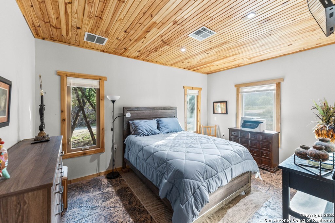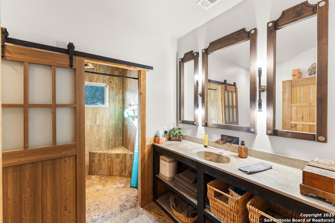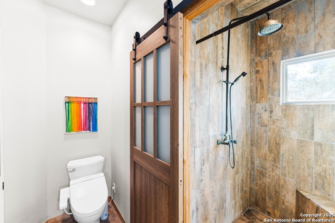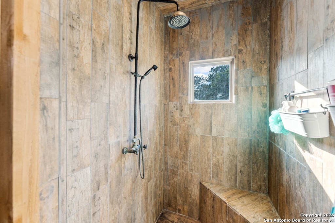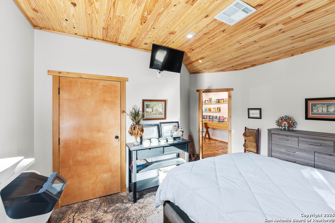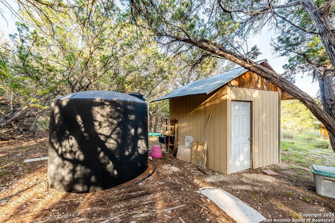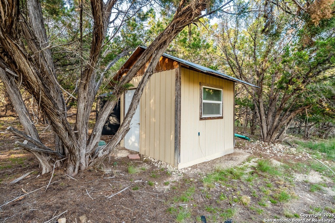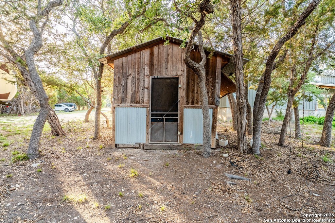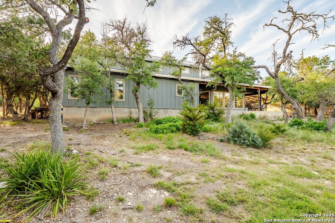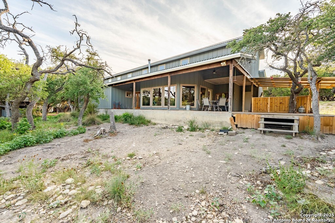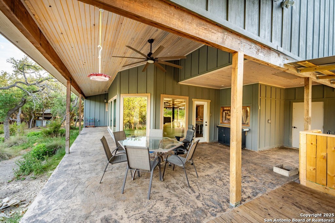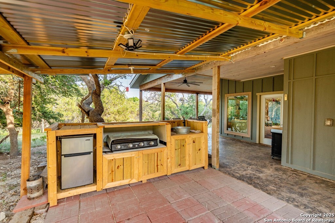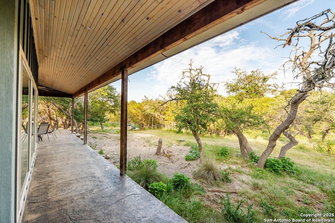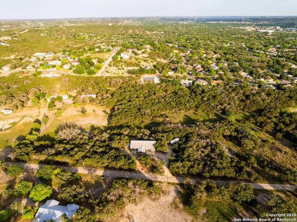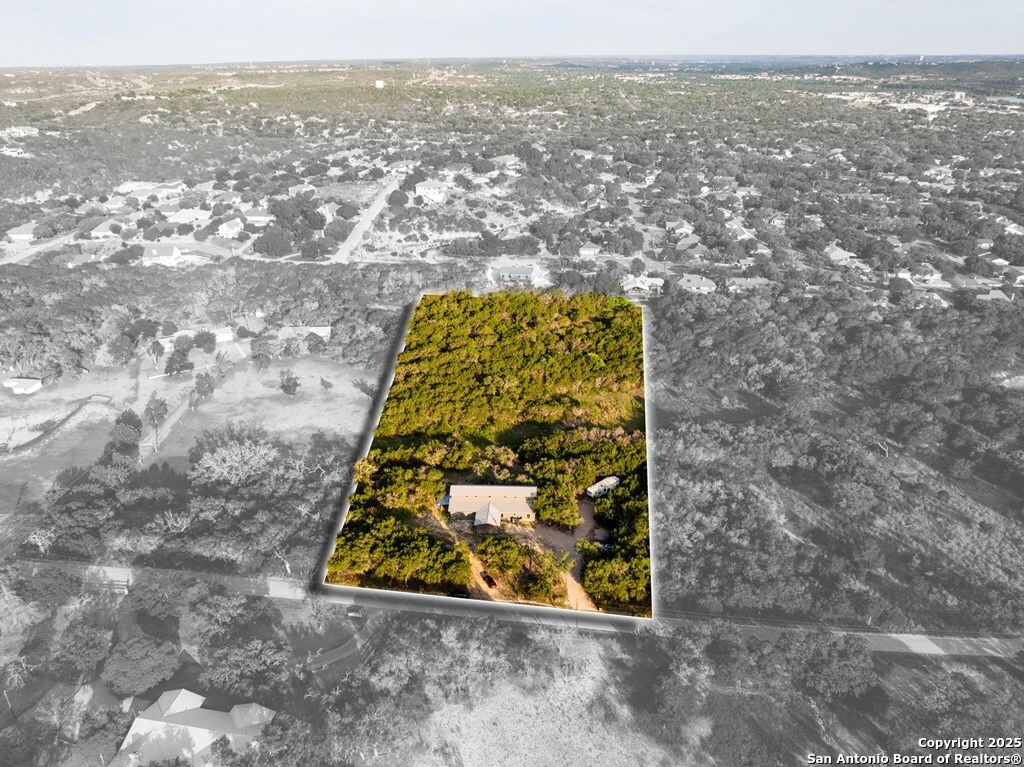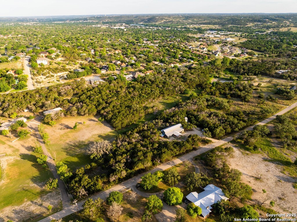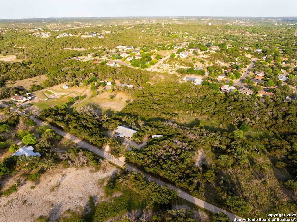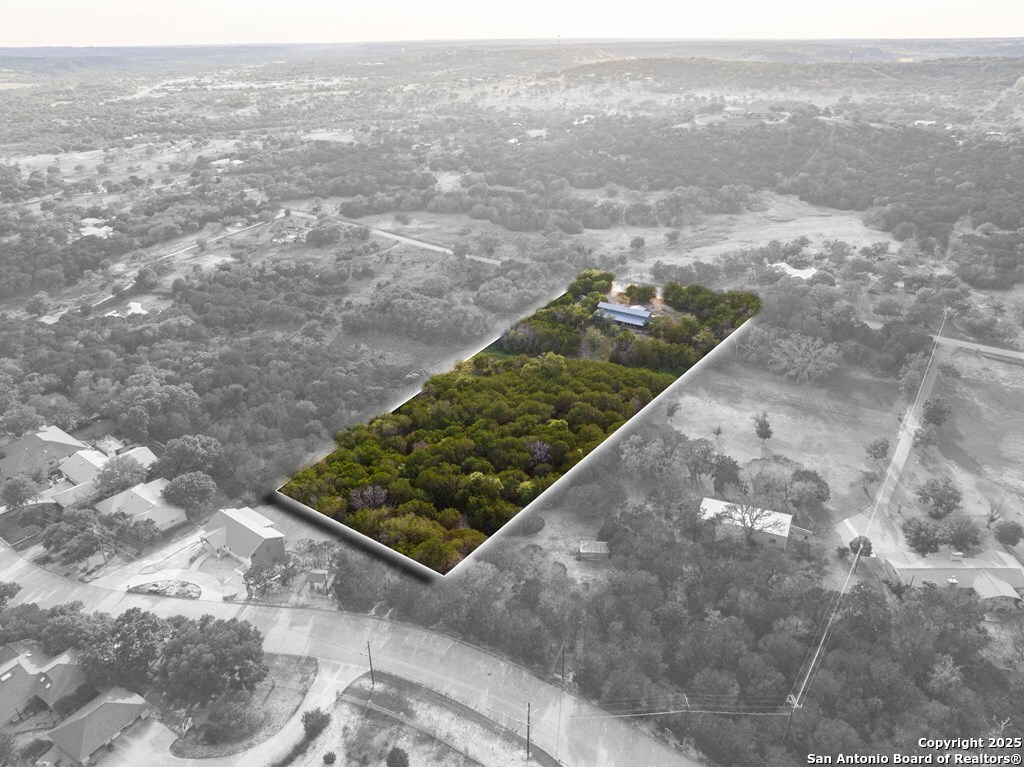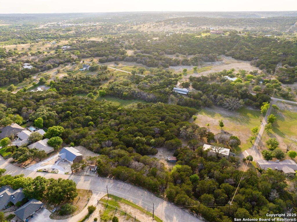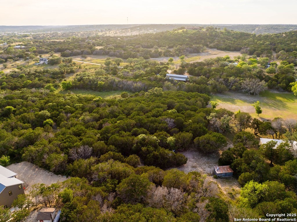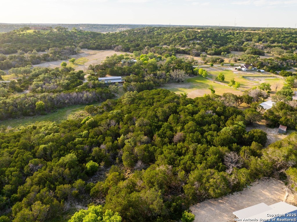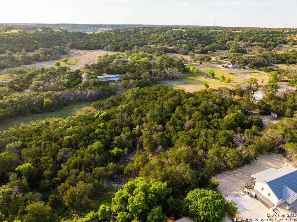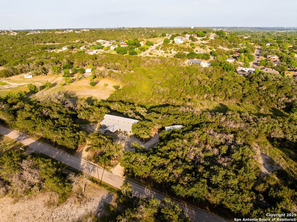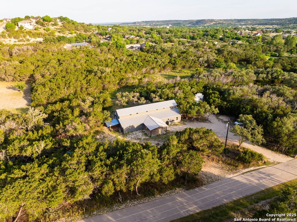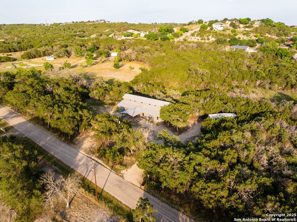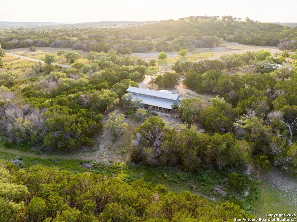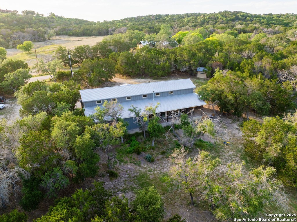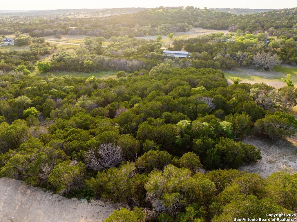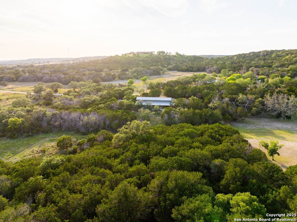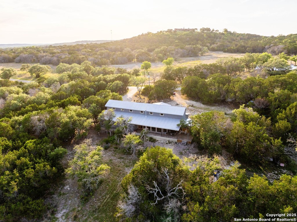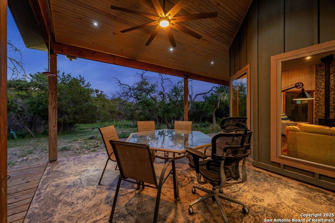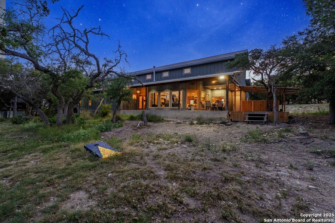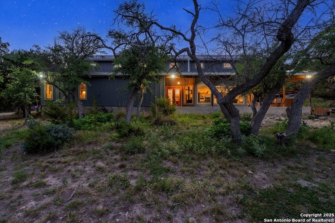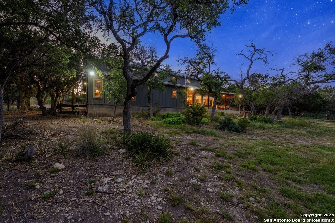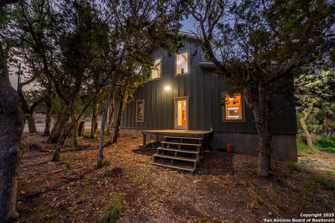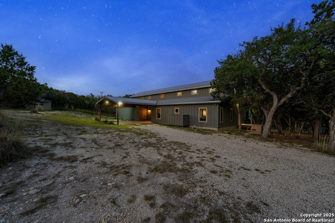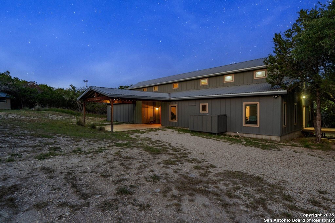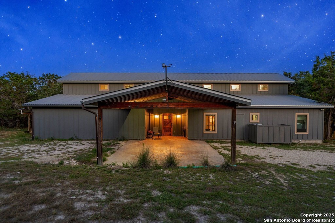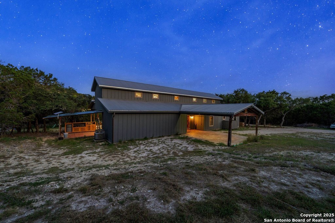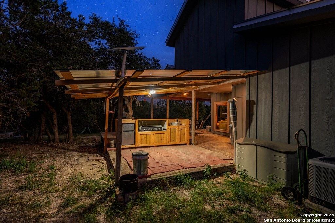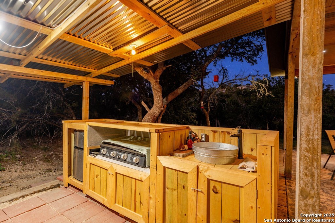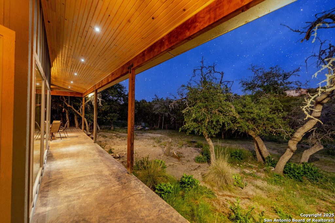Property Details
Doris Dr
Kerrville, TX 78028
$1,285,650
3 BD | 3 BA |
Property Description
Unique rustic ranch-style home created by a Southwest artist, chef, and hobbyist. Located just outside Kerrville city limits-no permits or city property taxes-this 3,460 sq. ft. home sits on 5 wooded acres. Features include 22-ft ceilings in the great room, 3 bedrooms downstairs, a large upstairs studio with half bath, and a chef's kitchen with 7-ft sink, 4 counters, and a walk-through pantry. Both full baths are handicap-accessible with heated, personal-washing toilets. Master bath includes a 2-person FAR infrared sauna and Japanese Ofuro soaking tub. "On-demand" hot water, twin HVAC systems with quad zoning, and no carpet throughout. Enjoy panoramic wooded views, a large patio, deck, and outdoor cooking area. Built for low-maintenance living with advanced technology, RV hookups, and space for a motorhome. A diesel generator powers the entire home when needed. Also includes a deep water well and 2,500-gallon water tank. Most furnishings and decor to convey making this an ideal turnkey residence as a primary or secondary home.
-
Type: Residential Property
-
Year Built: 2017
-
Cooling: One Central,Zoned
-
Heating: Central,Wood Stove,Zoned
-
Lot Size: 5 Acres
Property Details
- Status:Available
- Type:Residential Property
- MLS #:1869516
- Year Built:2017
- Sq. Feet:3,460
Community Information
- Address:231 Doris Dr Kerrville, TX 78028
- County:Kerr
- City:Kerrville
- Subdivision:A0247
- Zip Code:78028
School Information
- School System:Kerrville.
- High School:Tivy
- Middle School:Peterson
- Elementary School:Tally
Features / Amenities
- Total Sq. Ft.:3,460
- Interior Features:One Living Area, Two Living Area, Liv/Din Combo, Island Kitchen, Walk-In Pantry, Loft, Utility Room Inside, 1st Floor Lvl/No Steps, High Ceilings, Open Floor Plan, High Speed Internet, Laundry Main Level, Laundry Room, Telephone, Walk in Closets
- Fireplace(s): One, Living Room
- Floor:Stained Concrete
- Inclusions:Ceiling Fans, Washer Connection, Dryer Connection, Cook Top, Refrigerator, Dishwasher, Ice Maker Connection, Smoke Alarm, Electric Water Heater, Plumb for Water Softener, Solid Counter Tops, Private Garbage Service
- Master Bath Features:Tub/Shower Separate
- Exterior Features:Patio Slab, Covered Patio, Storm Windows, Mature Trees, Storm Doors, Other - See Remarks
- Cooling:One Central, Zoned
- Heating Fuel:Electric
- Heating:Central, Wood Stove, Zoned
- Master:21x15
- Bedroom 2:13x14
- Bedroom 3:14x15
- Dining Room:11x18
- Kitchen:24x13
Architecture
- Bedrooms:3
- Bathrooms:3
- Year Built:2017
- Stories:1.5
- Style:Split Level, Texas Hill Country, Other
- Roof:Metal
- Foundation:Slab
- Parking:Side Entry, None/Not Applicable
Property Features
- Neighborhood Amenities:None
- Water/Sewer:Water System, Septic
Tax and Financial Info
- Proposed Terms:Conventional, FHA, VA, TX Vet, Cash
- Total Tax:7001.18
3 BD | 3 BA | 3,460 SqFt
© 2025 Lone Star Real Estate. All rights reserved. The data relating to real estate for sale on this web site comes in part from the Internet Data Exchange Program of Lone Star Real Estate. Information provided is for viewer's personal, non-commercial use and may not be used for any purpose other than to identify prospective properties the viewer may be interested in purchasing. Information provided is deemed reliable but not guaranteed. Listing Courtesy of Shane Neal with eXp Realty.

