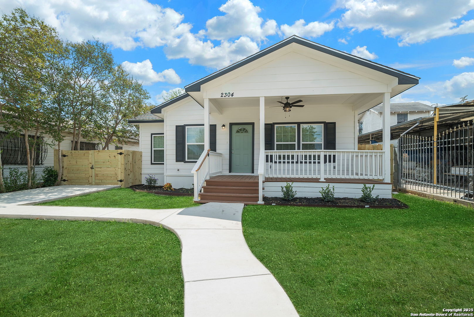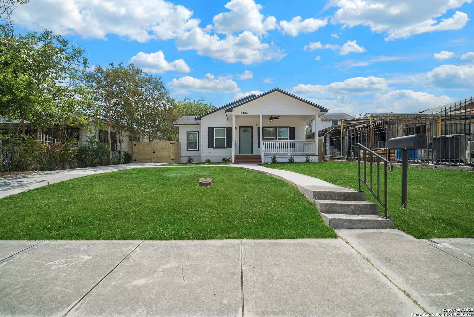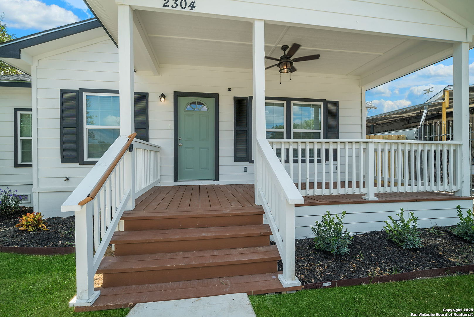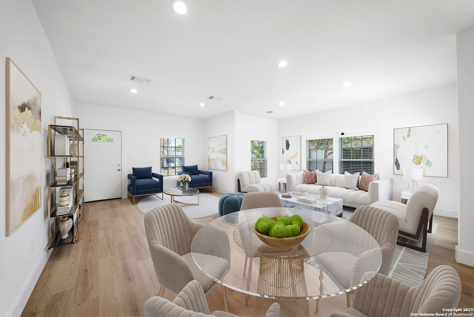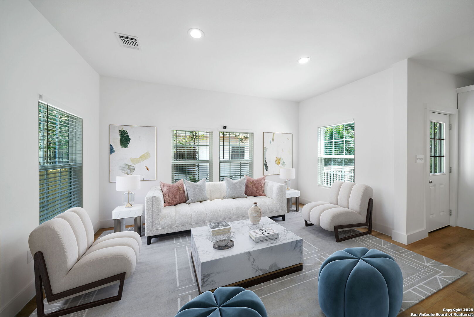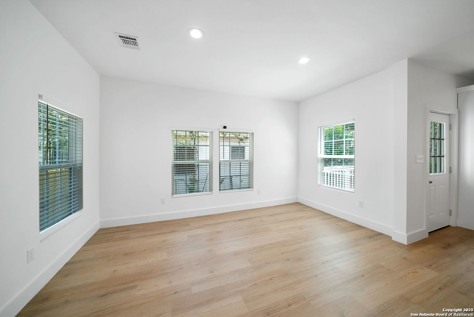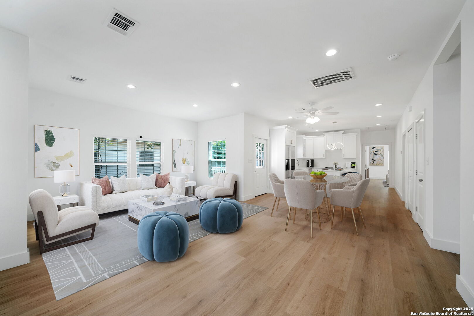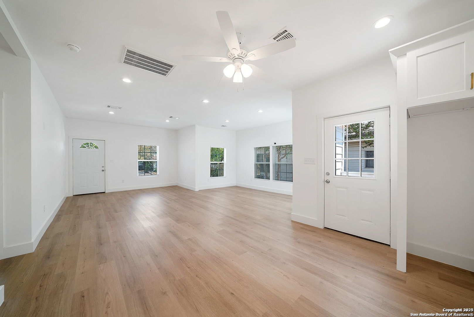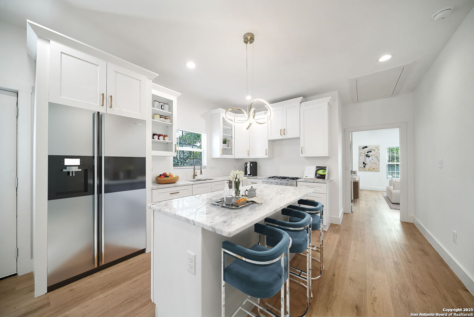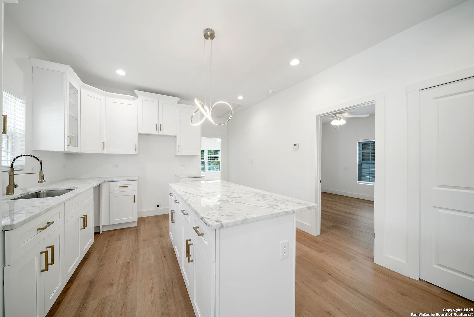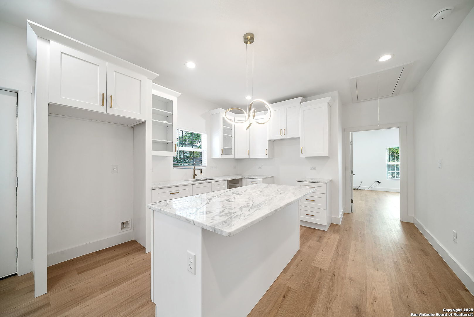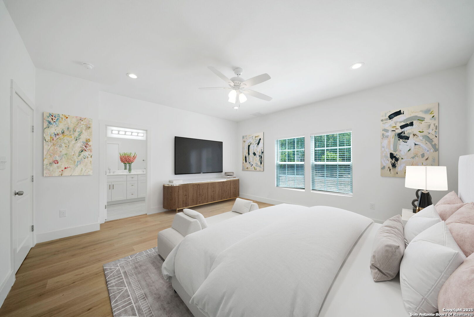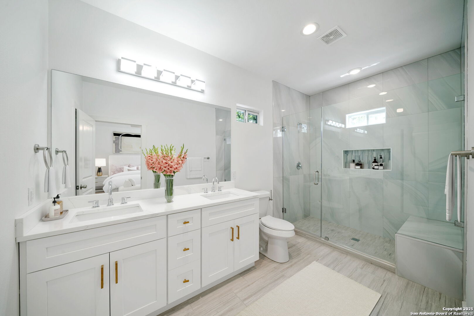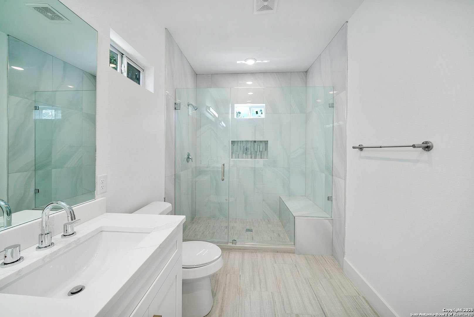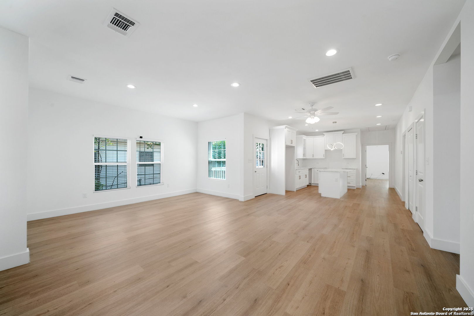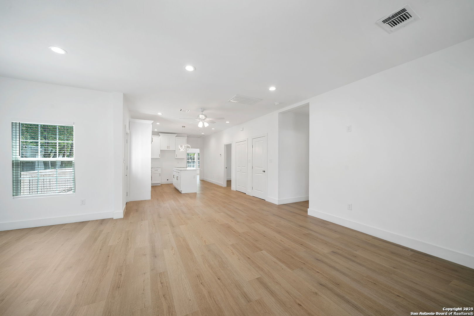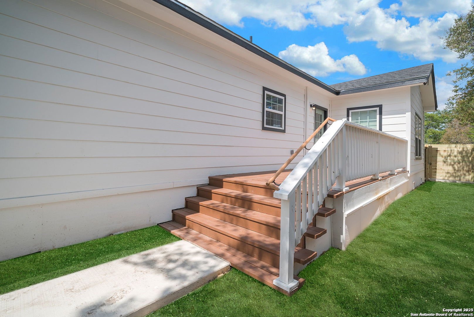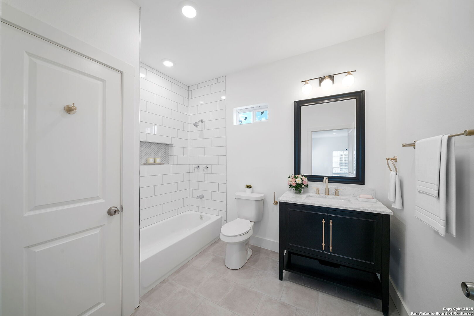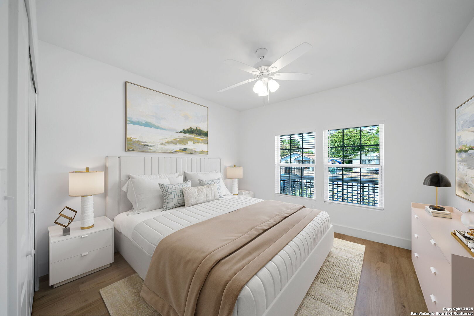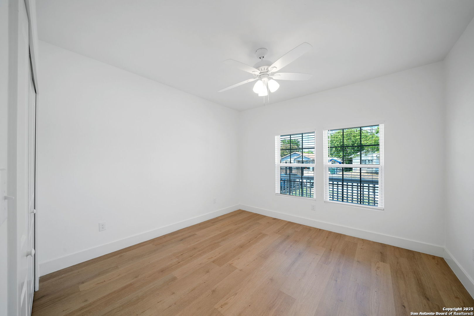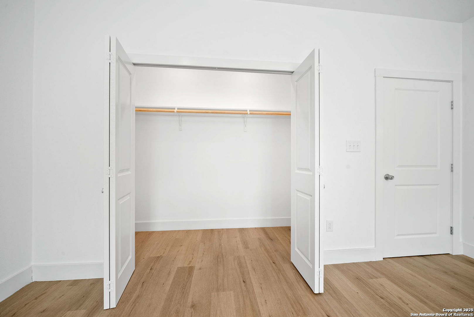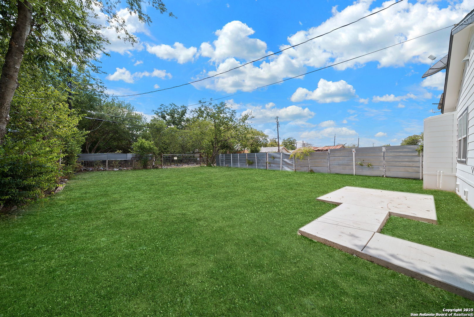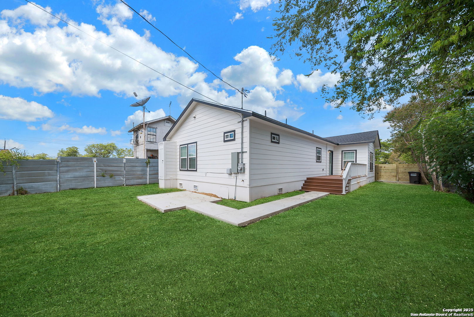Property Details
Perez
San Antonio, TX 78207
$269,000
3 BD | 5 BA |
Property Description
Step into timeless charm blended with modern elegance in this fully renovated 3-bedroom, 2-bath historic gem, located in the heart of San Antonio. This home welcomes you with an open-concept layout, offering abundant natural light that pours in through brand new double-pane windows. You'll love the thoughtful upgrades that add both comfort and style, FEATURES: Spacious open-concept living area with exceptional natural lighting, Brand new HVAC system for year-round efficiency, 12" attic insulation for improved energy performance, Upgraded 5" baseboards for a clean, finished sleek look, Modern light fixtures and fresh interior/exterior paint, Fully updated electrical and plumbing, Gorgeous LVP new flooring throughout, A chef-inspired kitchen featuring new marble countertops, a stunning backsplash, and modern cabinetry, A covered front porch, perfect for relaxing or entertaining! This home is not only move-in ready, it's designed for comfort, functionality, and style, making it perfect space for comfy living and entertaining or anyone looking to be near the vibrant culture of San Antonio. Just minutes from Downtown, Fort Sam Houston, Lackland AFB, schools, and everyday conveniences. Don't miss your chance to own this one-of-a-kind property-perfectly priced and move in ready!
-
Type: Residential Property
-
Year Built: 1910
-
Cooling: One Central
-
Heating: Central
-
Lot Size: 0.19 Acres
Property Details
- Status:Available
- Type:Residential Property
- MLS #:1863972
- Year Built:1910
- Sq. Feet:1,794
Community Information
- Address:2304 Perez San Antonio, TX 78207
- County:Bexar
- City:San Antonio
- Subdivision:26TH/ZARZAMORA
- Zip Code:78207
School Information
- School System:San Antonio I.S.D.
- High School:Call District
- Middle School:Call District
- Elementary School:Call District
Features / Amenities
- Total Sq. Ft.:1,794
- Interior Features:One Living Area, Separate Dining Room, Island Kitchen, Walk-In Pantry, Utility Room Inside, 1st Floor Lvl/No Steps, High Ceilings, Open Floor Plan, Cable TV Available, High Speed Internet, All Bedrooms Downstairs, Laundry Main Level, Laundry Room
- Fireplace(s): Not Applicable
- Floor:Ceramic Tile, Laminate
- Inclusions:Ceiling Fans, Washer Connection, Dryer Connection, Stove/Range, Refrigerator, Dishwasher, Electric Water Heater
- Master Bath Features:Tub/Shower Combo
- Exterior Features:Patio Slab, Covered Patio, Chain Link Fence, Storm Windows
- Cooling:One Central
- Heating Fuel:Electric
- Heating:Central
- Master:15x16
- Bedroom 2:12x11
- Bedroom 3:12x11
- Dining Room:12x11
- Family Room:15x11
- Kitchen:12x13
Architecture
- Bedrooms:3
- Bathrooms:5
- Year Built:1910
- Stories:1
- Style:One Story, Traditional
- Roof:Composition
- Parking:None/Not Applicable
Property Features
- Neighborhood Amenities:None
- Water/Sewer:City
Tax and Financial Info
- Proposed Terms:Conventional, FHA, Cash
- Total Tax:2249
3 BD | 5 BA | 1,794 SqFt
© 2025 Lone Star Real Estate. All rights reserved. The data relating to real estate for sale on this web site comes in part from the Internet Data Exchange Program of Lone Star Real Estate. Information provided is for viewer's personal, non-commercial use and may not be used for any purpose other than to identify prospective properties the viewer may be interested in purchasing. Information provided is deemed reliable but not guaranteed. Listing Courtesy of Isabel Rodriguez with eXp Realty.

