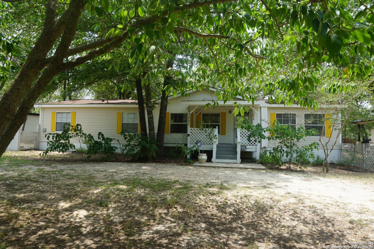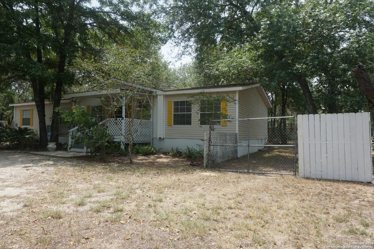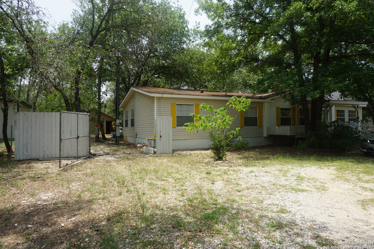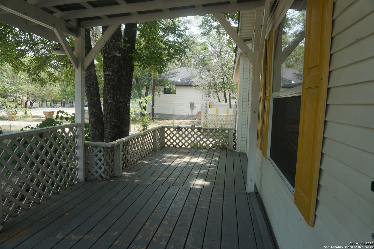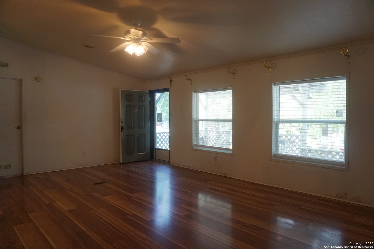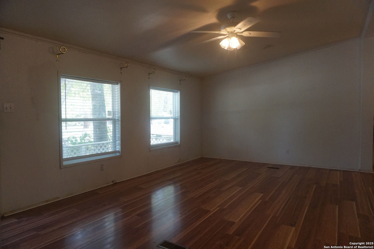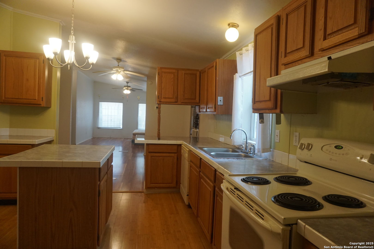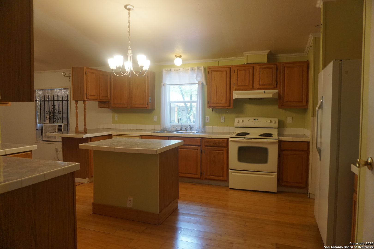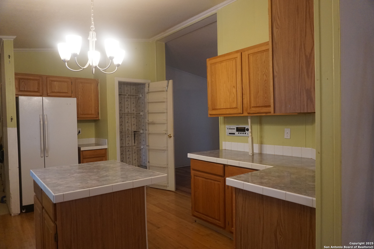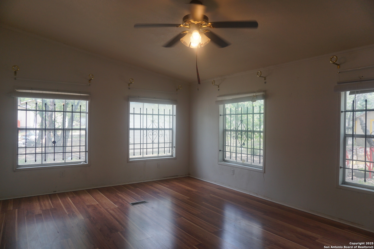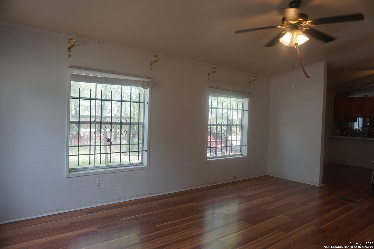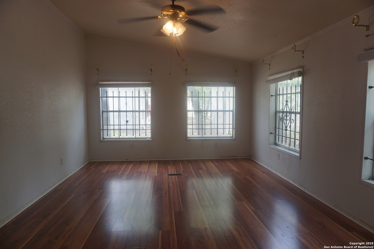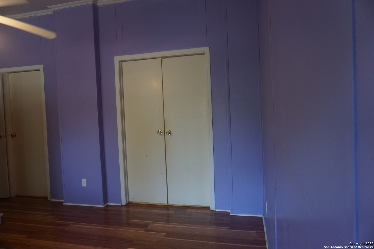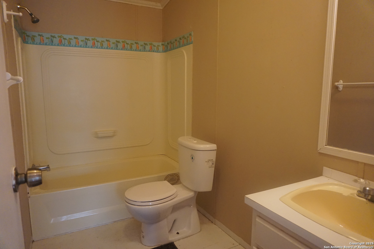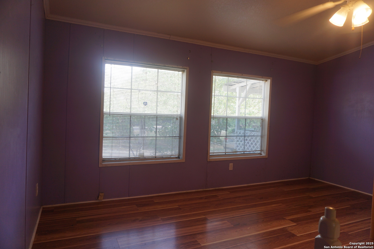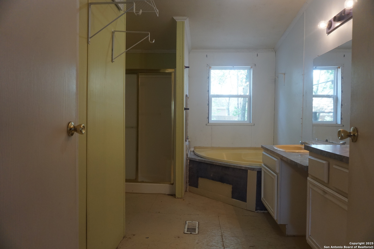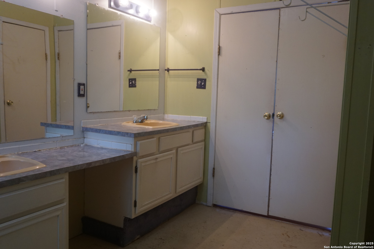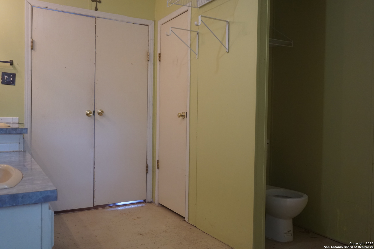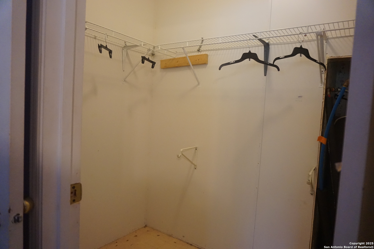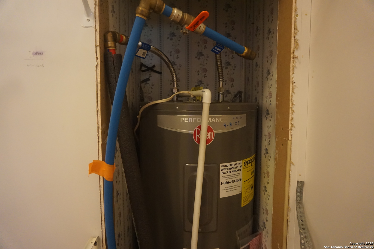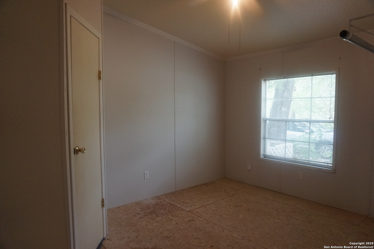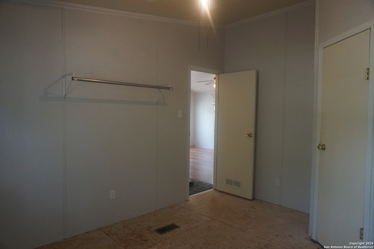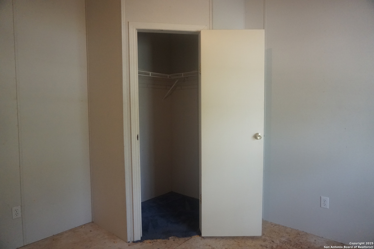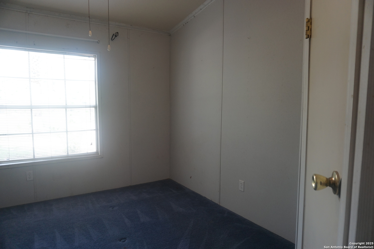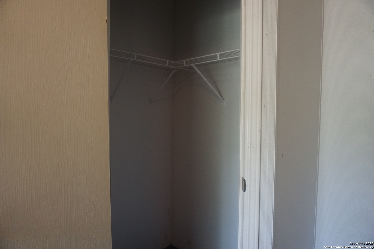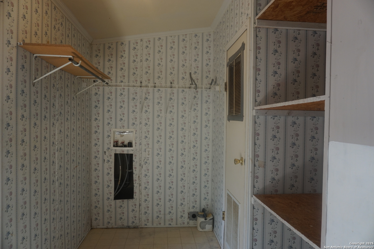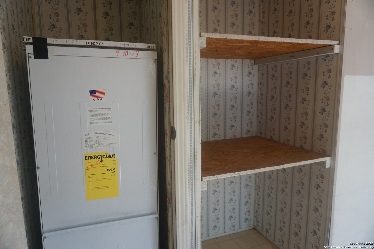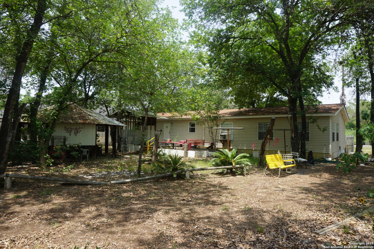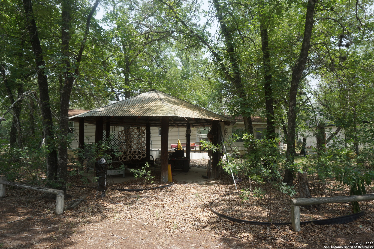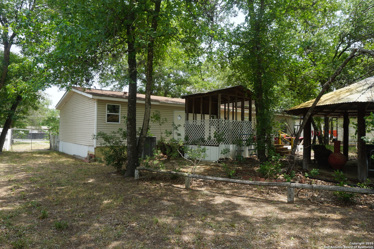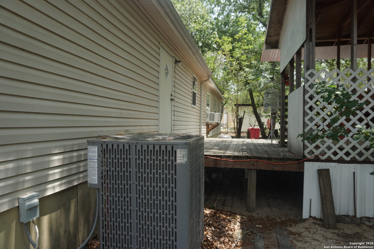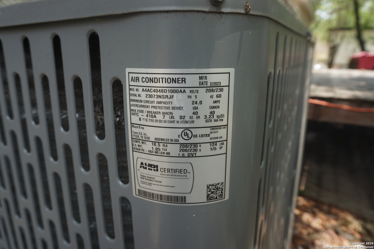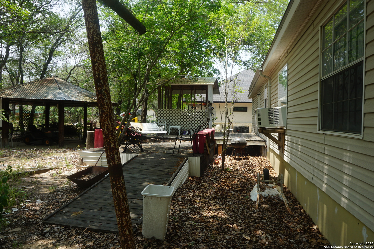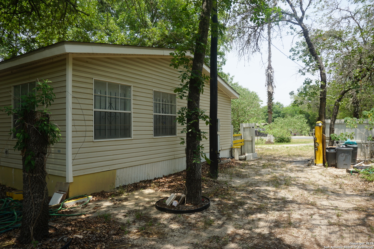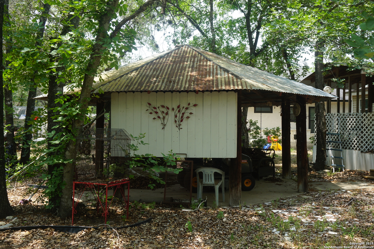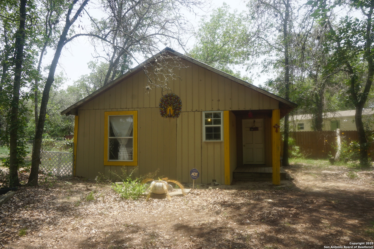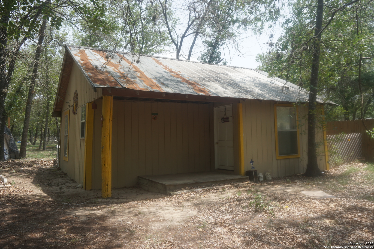Property Details
Fawn Trail Dr.
Elmendorf, TX 78112
$225,000
3 BD | 2 BA |
Property Description
THIS PROPERTY IS SOLD AS -AND IS PRICED TO SELL!!! Come see this charming 3 bedroom 2 bath manufactured home on a spacious .48/acre lot nestled among mature trees. This manufactured home offers comfort, space and versatility. Enjoy relaxing mornings on the extended front porch or entertain guests on the open concept back deck and covered gazebo overlooking the expansive backyard. Inside you'll find a functional layout perfect for everyday living. Key upgrades include a HVAC system(2023), Water heater (2024), and several updated double pane windows (2024)for improved energy efficiency. The property also features two side gates, ideal for extra access or parking, a horse shoe driveway and a detached unfinished apartment- perfect for future rental income or guest quarters. Whether you're looking for peaceful country-style living or a flexible investment opportunity, This property has it all.
-
Type: Manufactured
-
Year Built: 1993
-
Cooling: One Central,One Window/Wall
-
Heating: Central,Window Unit
-
Lot Size: 0.48 Acres
Property Details
- Status:Available
- Type:Manufactured
- MLS #:1870470
- Year Built:1993
- Sq. Feet:1,792
Community Information
- Address:23027 Fawn Trail Dr. Elmendorf, TX 78112
- County:Bexar
- City:Elmendorf
- Subdivision:WATERWOOD DEV. SO
- Zip Code:78112
School Information
- School System:South Side I.S.D
- High School:Southside
- Middle School:Julius Matthey
- Elementary School:Freedom Elementary
Features / Amenities
- Total Sq. Ft.:1,792
- Interior Features:Two Living Area, Separate Dining Room, Island Kitchen, Cable TV Available, High Speed Internet, Laundry Main Level, Walk in Closets
- Fireplace(s): Not Applicable
- Floor:Carpeting, Laminate
- Inclusions:Ceiling Fans, Washer Connection, Dryer Connection, Stove/Range, Refrigerator, Dishwasher, Smoke Alarm, Security System (Owned), Electric Water Heater
- Master Bath Features:Tub/Shower Separate, Double Vanity, Garden Tub
- Exterior Features:Deck/Balcony, Privacy Fence, Chain Link Fence, Double Pane Windows, Decorative Bars, Gazebo, Mature Trees, Detached Quarters
- Cooling:One Central, One Window/Wall
- Heating Fuel:Electric
- Heating:Central, Window Unit
- Master:15x14
- Bedroom 2:13x10
- Bedroom 3:13x10
- Dining Room:12x13
- Family Room:18x13
- Kitchen:15x11
Architecture
- Bedrooms:3
- Bathrooms:2
- Year Built:1993
- Stories:1
- Style:Manufactured Home - Double Wide
- Roof:Composition
- Parking:None/Not Applicable
Property Features
- Neighborhood Amenities:None
- Water/Sewer:Septic, City
Tax and Financial Info
- Proposed Terms:Conventional, Cash, Investors OK
- Total Tax:3789.47
3 BD | 2 BA | 1,792 SqFt
© 2025 Lone Star Real Estate. All rights reserved. The data relating to real estate for sale on this web site comes in part from the Internet Data Exchange Program of Lone Star Real Estate. Information provided is for viewer's personal, non-commercial use and may not be used for any purpose other than to identify prospective properties the viewer may be interested in purchasing. Information provided is deemed reliable but not guaranteed. Listing Courtesy of Jessica Garcia with Russell Realty Group, LLC.

