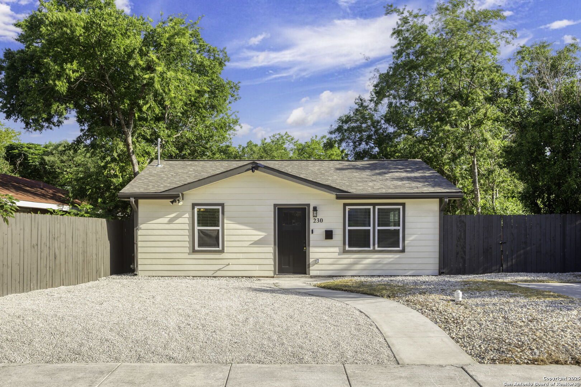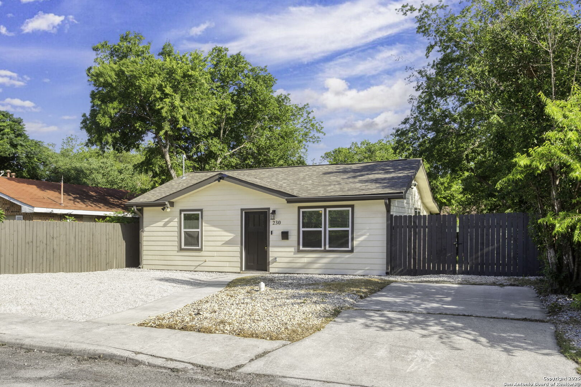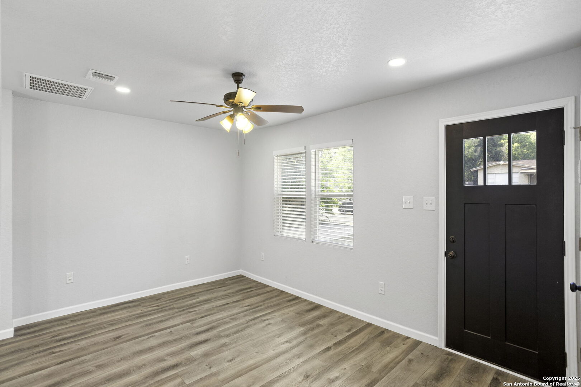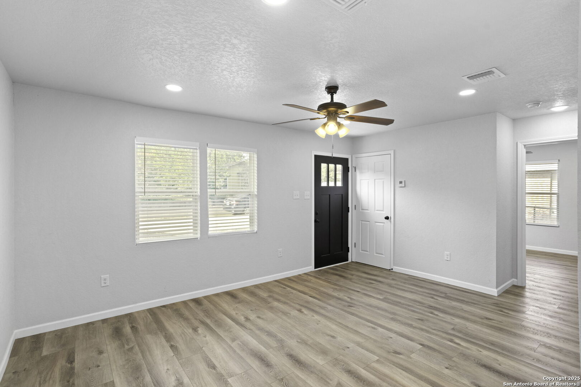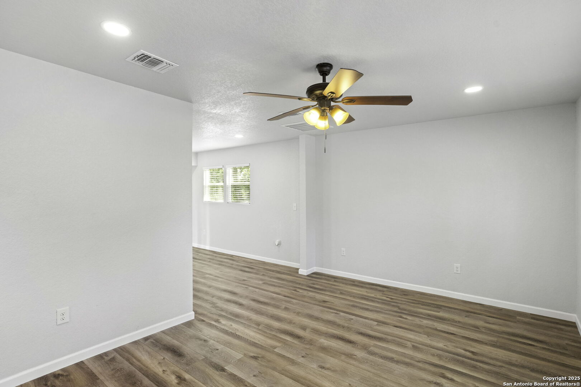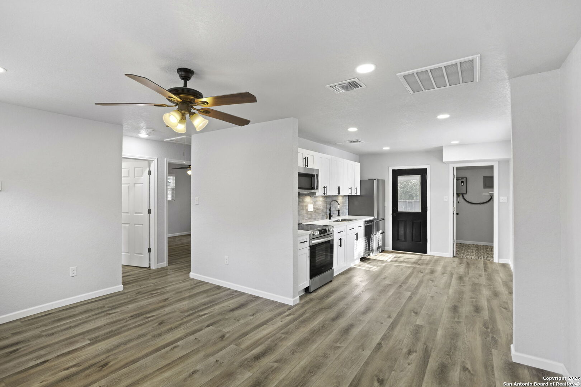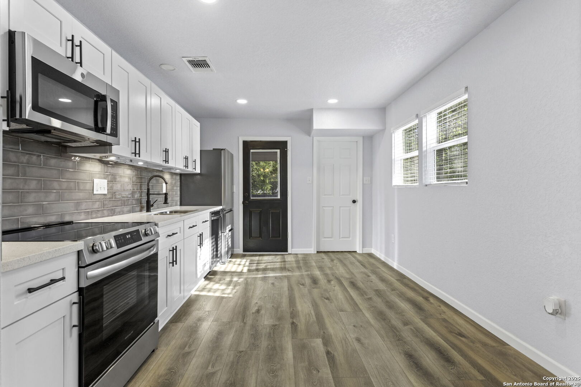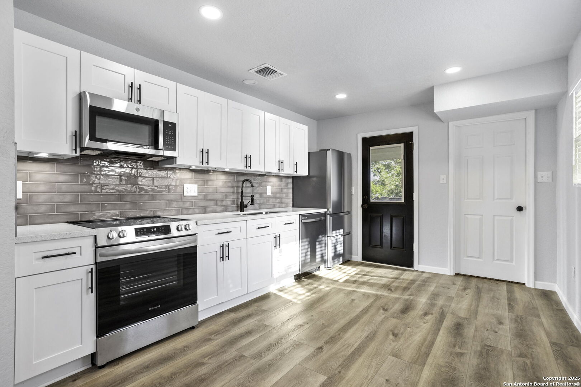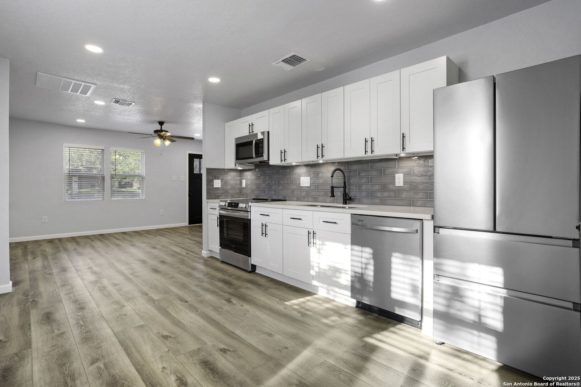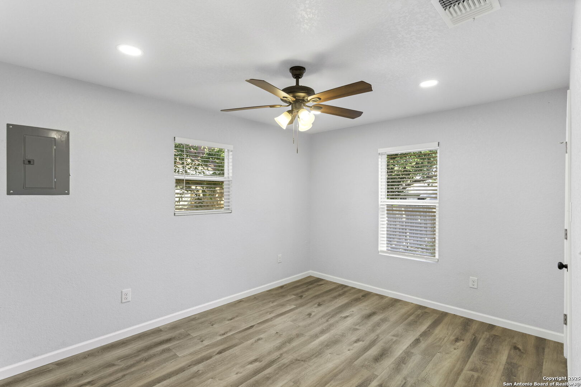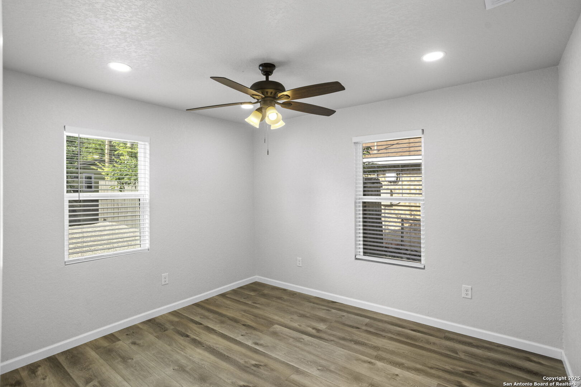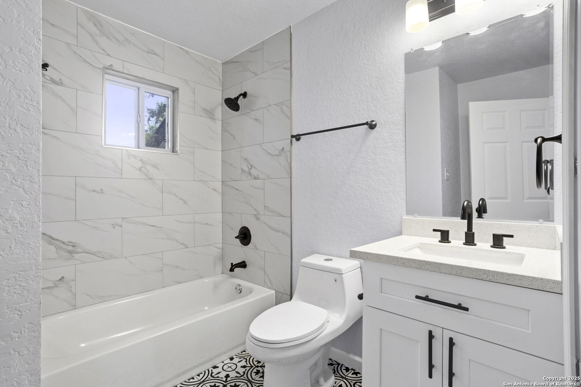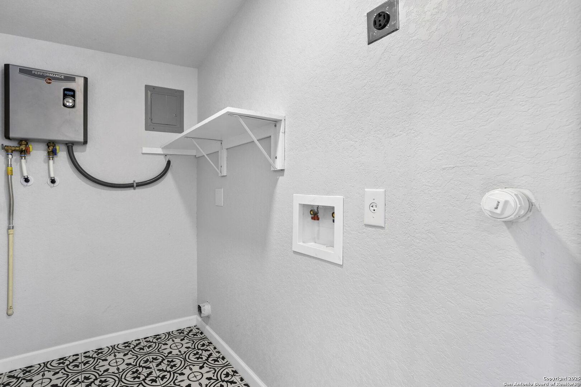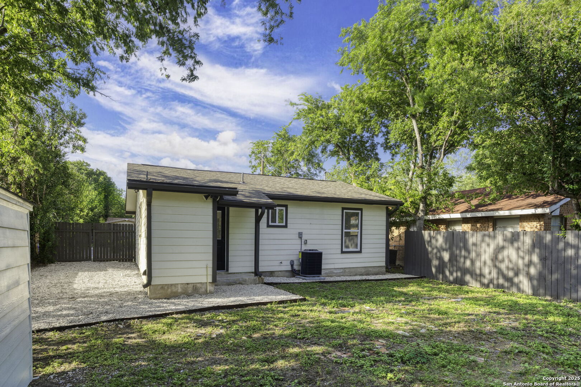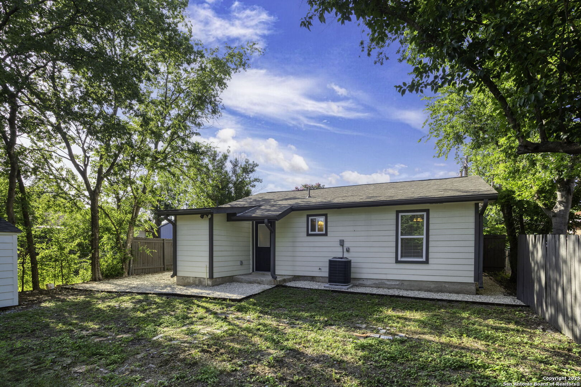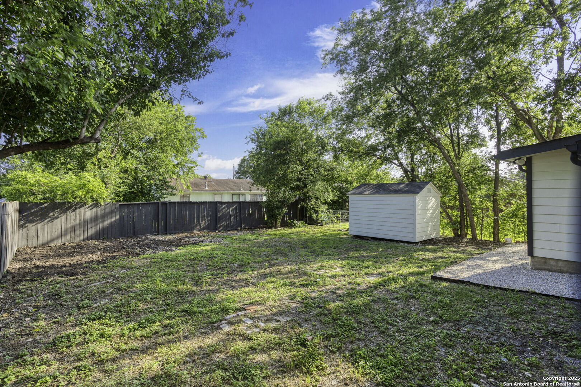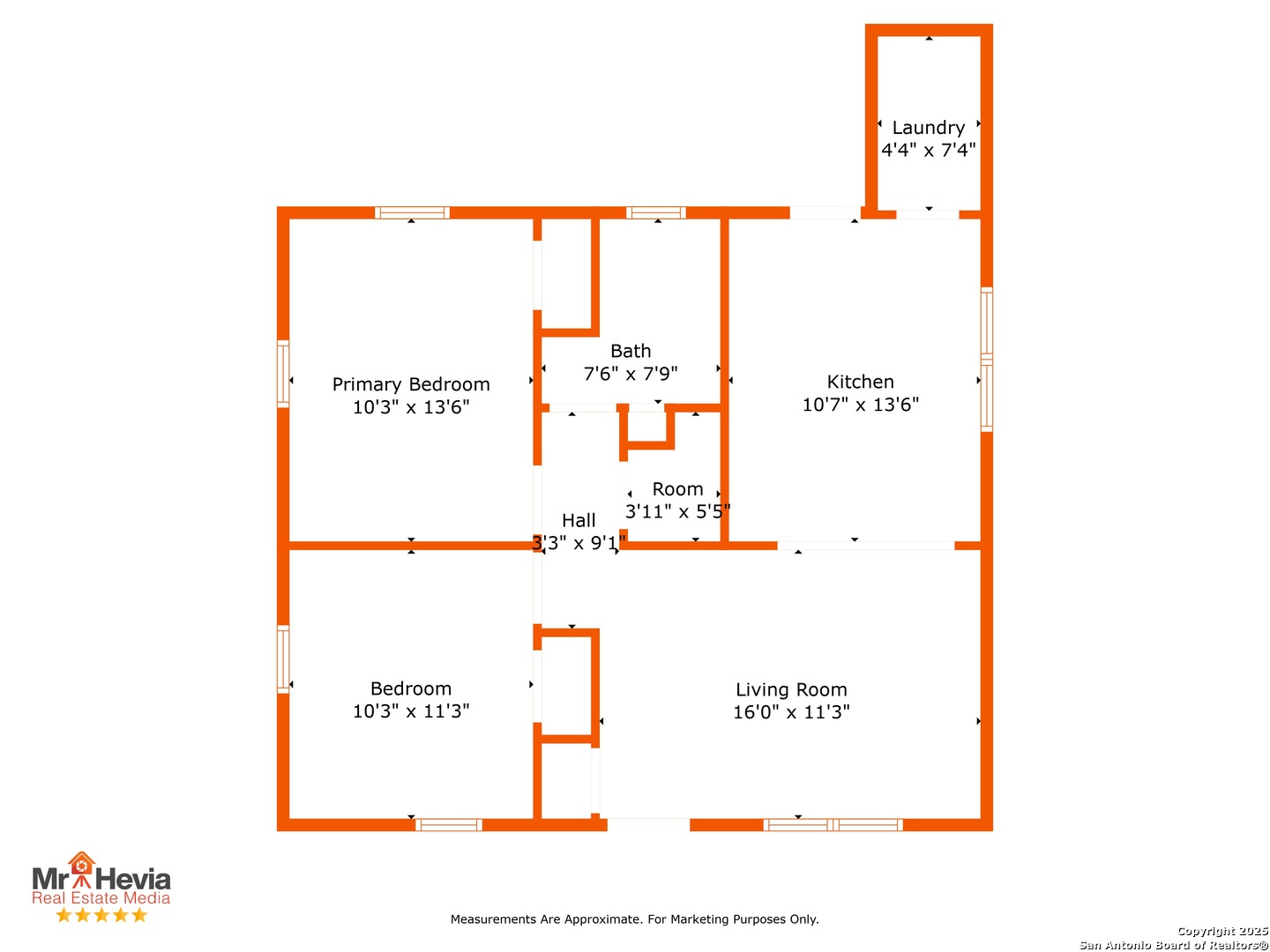Property Details
Joy
San Antonio, TX 78212
$219,900
2 BD | 1 BA |
Property Description
***Owner Financing Available**** $22,000 down payment, 6.5 rate (6.25 auto pay), 30 yr fixed, PITI payment Est. $1,650.00. No MI, No Balloon, No Points. No Wraparounds, Owner Occupied Only, 1099's, ITIN's and Low Fico's are welcomed. You will love this beautiful fully remodeled home with a modern design and clean lines. Located 2 blocks walking distance from McCullogh Ave in Olmos Park and Basse Rd. This home boasts All New Appliances Dishwasher, Stove, Oven, Microwave and Fridge, New Quartz countertops in kitchen and bathroom. New Roof and New Tankless/Endless Hot water heater along with New central AC w/ 10 yr warranty and new ductwork. New Insulation with all new interior and exterior electrical boxes along with all New Wiring including upgraded CPS overhead to 220 amps. Waterproof SPC wood flooring throughout and Porcelain tile, No Carpet, all new lighting fixtures/ceiling fans and all new plumbing throughout to include main line along with sewer lines and fixtures. This home is move-ready!
-
Type: Residential Property
-
Year Built: 1976
-
Cooling: One Central
-
Heating: Central,1 Unit
-
Lot Size: 0.12 Acres
Property Details
- Status:Available
- Type:Residential Property
- MLS #:1877256
- Year Built:1976
- Sq. Feet:820
Community Information
- Address:230 Joy San Antonio, TX 78212
- County:Bexar
- City:San Antonio
- Subdivision:KENWOOD/ZILLA
- Zip Code:78212
School Information
- School System:San Antonio I.S.D.
- High School:Edison
- Middle School:Rogers
- Elementary School:Rogers
Features / Amenities
- Total Sq. Ft.:820
- Interior Features:One Living Area, Liv/Din Combo, Utility Room Inside, 1st Floor Lvl/No Steps, Cable TV Available, High Speed Internet, All Bedrooms Downstairs, Laundry Main Level, Laundry Room, Telephone, Attic - Pull Down Stairs
- Fireplace(s): Not Applicable
- Floor:Ceramic Tile, Wood, Laminate
- Inclusions:Ceiling Fans, Washer Connection, Dryer Connection, Cook Top, Self-Cleaning Oven, Microwave Oven, Stove/Range, Refrigerator, Disposal, Dishwasher, Smoke Alarm, Electric Water Heater, Smooth Cooktop, Solid Counter Tops, Custom Cabinets, Carbon Monoxide Detector, City Garbage service
- Cooling:One Central
- Heating Fuel:Electric
- Heating:Central, 1 Unit
- Master:10x14
- Bedroom 2:10x11
- Dining Room:11x14
- Kitchen:11x14
Architecture
- Bedrooms:2
- Bathrooms:1
- Year Built:1976
- Stories:1
- Style:One Story, Traditional
- Roof:Composition, Heavy Composition
- Foundation:Slab
- Parking:None/Not Applicable
Property Features
- Neighborhood Amenities:None
- Water/Sewer:City
Tax and Financial Info
- Proposed Terms:Conventional, FHA, VA, 1st Seller Carry, Cash
- Total Tax:3491.84
2 BD | 1 BA | 820 SqFt
© 2025 Lone Star Real Estate. All rights reserved. The data relating to real estate for sale on this web site comes in part from the Internet Data Exchange Program of Lone Star Real Estate. Information provided is for viewer's personal, non-commercial use and may not be used for any purpose other than to identify prospective properties the viewer may be interested in purchasing. Information provided is deemed reliable but not guaranteed. Listing Courtesy of Tracy Milam with 5th Stream Realty.

