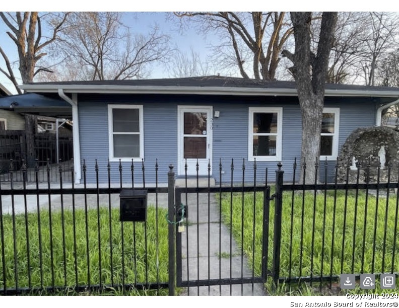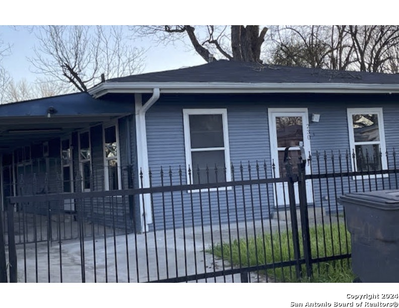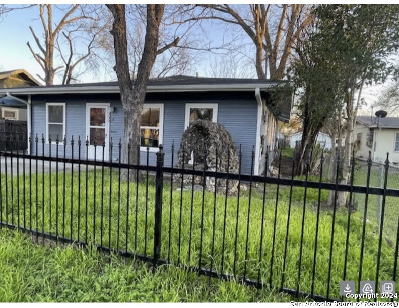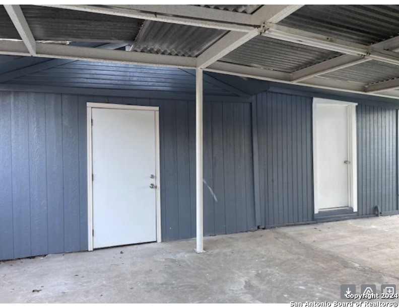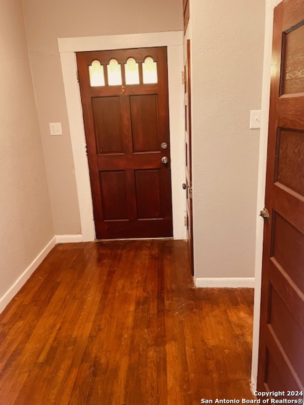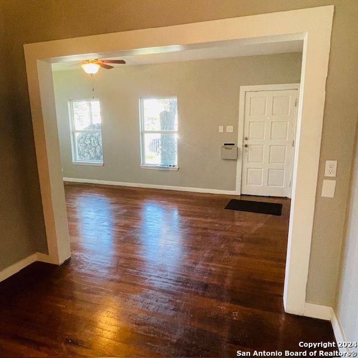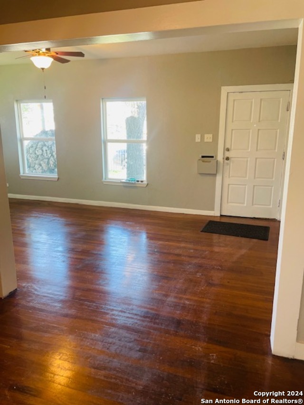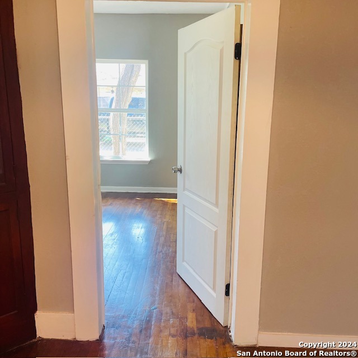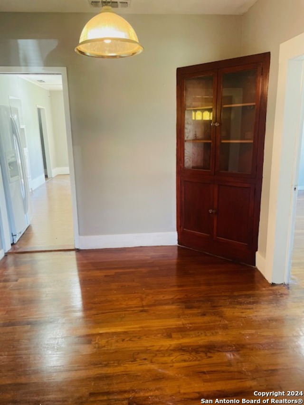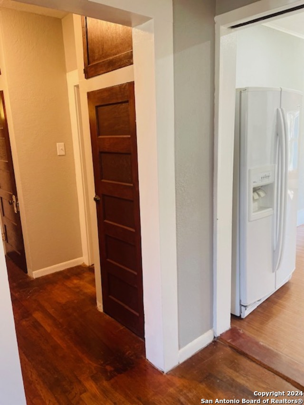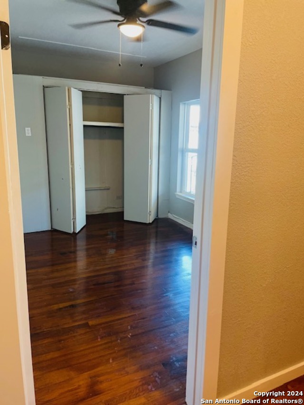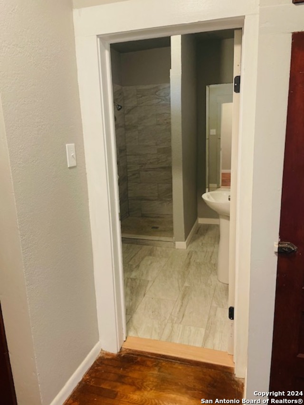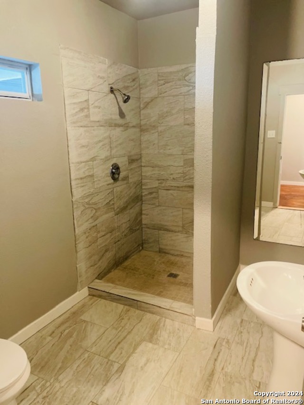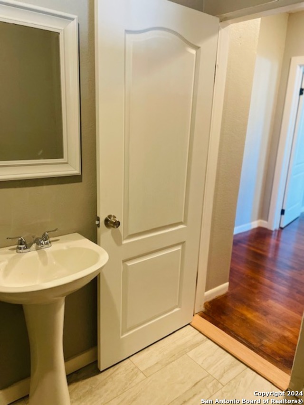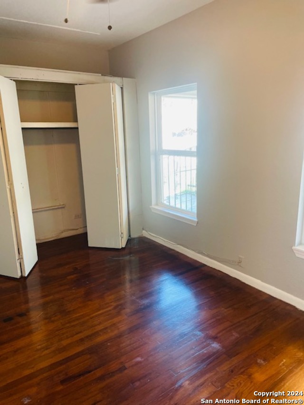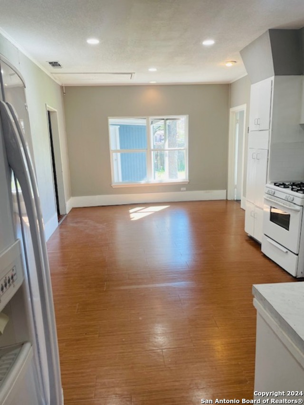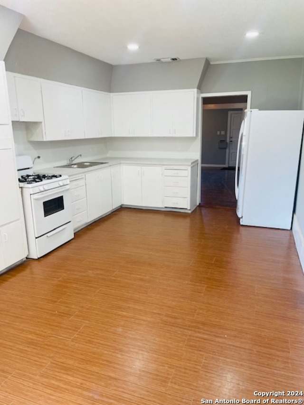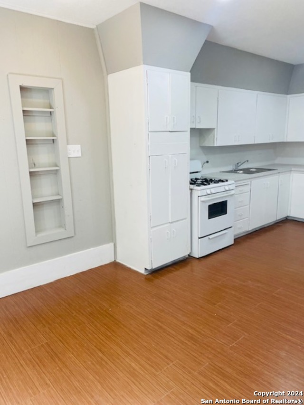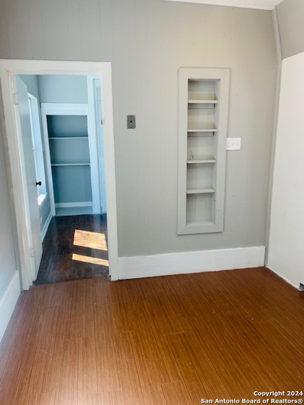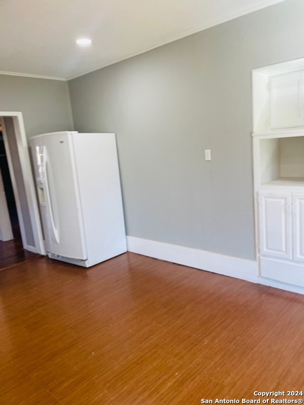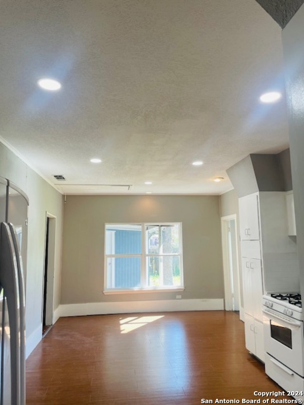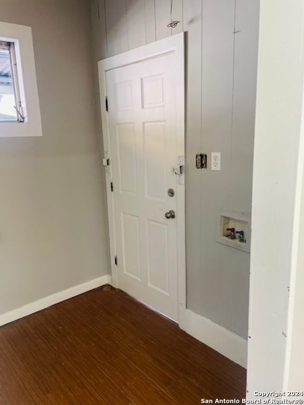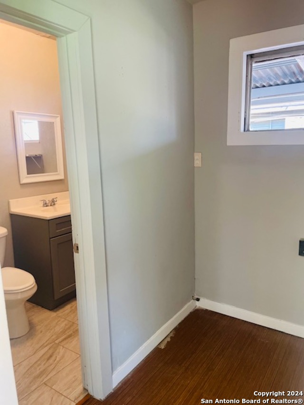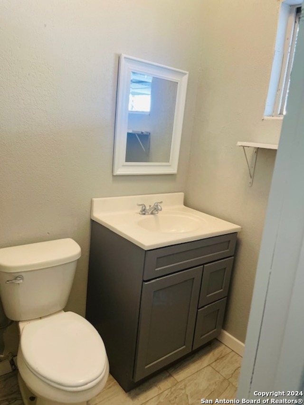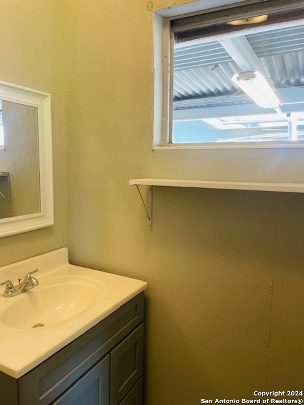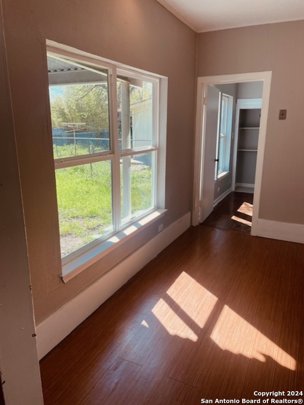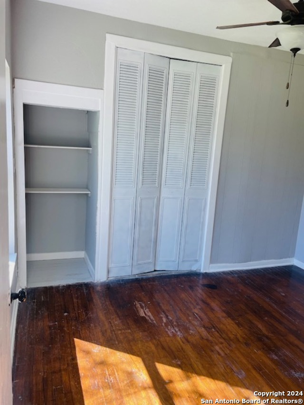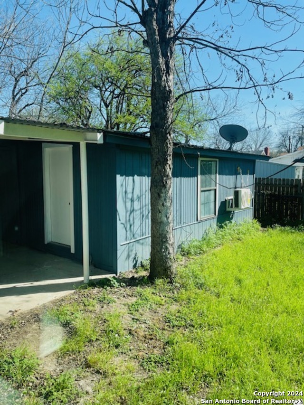Property Details
Hafer Ave
San Antonio, TX 78214
$250,000
3 BD | 2 BA |
Property Description
Step into the charm of yesteryear with this vintage home boasting original hardwood floors and solid wood doors through out the home. Ideal as a starter home or investment property for short-term rentals, this three-bedroom, 1.5 bathrooms, features a very spacious kitchen equipped with all the appliances needed and a kitchen nook space for your bistro set. Ample closet space with original doors, a plus. Additional highlights include a detached shop (2 separate doors) or potential mother-in-law suite and hobby room, along with an extra-large carport and private wrought iron fence/gate. Sellers are highly motivated, making this a must see opportunity, especially for those seeking a touch of character and slight rehab potential in this next property investment. More pictures of the interior coming.
-
Type: Residential Property
-
Year Built: 1956
-
Cooling: One Central
-
Heating: Central
-
Lot Size: 0.12 Acres
Property Details
- Status:Available
- Type:Residential Property
- MLS #:1768514
- Year Built:1956
- Sq. Feet:1,408
Community Information
- Address:230 Hafer Ave San Antonio, TX 78214
- County:Bexar
- City:San Antonio
- Subdivision:BEANVILLE
- Zip Code:78214
School Information
- School System:San Antonio I.S.D.
- High School:Burbank
- Middle School:Harris
- Elementary School:Hillcrest
Features / Amenities
- Total Sq. Ft.:1,408
- Interior Features:One Living Area, Separate Dining Room, Eat-In Kitchen, Shop, Utility Room Inside, 1st Floor Lvl/No Steps, All Bedrooms Downstairs, Laundry Main Level, Laundry Room, Attic - Pull Down Stairs
- Fireplace(s): Not Applicable
- Floor:Ceramic Tile, Wood
- Inclusions:Ceiling Fans, Washer Connection, Dryer Connection, Stove/Range, Refrigerator, Disposal, Dishwasher
- Master Bath Features:Shower Only, Single Vanity
- Cooling:One Central
- Heating Fuel:Natural Gas
- Heating:Central
- Master:12x10
- Bedroom 2:12x10
- Bedroom 3:10x10
- Dining Room:10x12
- Kitchen:20x18
Architecture
- Bedrooms:3
- Bathrooms:2
- Year Built:1956
- Stories:1
- Style:One Story
- Roof:Composition
- Foundation:Other
- Parking:Side Entry, Oversized, None/Not Applicable
Property Features
- Neighborhood Amenities:None
- Water/Sewer:Water System, Sewer System
Tax and Financial Info
- Proposed Terms:Conventional, FHA, VA, TX Vet, Cash
- Total Tax:4704.9
3 BD | 2 BA | 1,408 SqFt
© 2025 Lone Star Real Estate. All rights reserved. The data relating to real estate for sale on this web site comes in part from the Internet Data Exchange Program of Lone Star Real Estate. Information provided is for viewer's personal, non-commercial use and may not be used for any purpose other than to identify prospective properties the viewer may be interested in purchasing. Information provided is deemed reliable but not guaranteed. Listing Courtesy of Mary Jane Salgado with eXp Realty.

