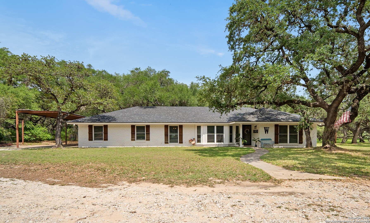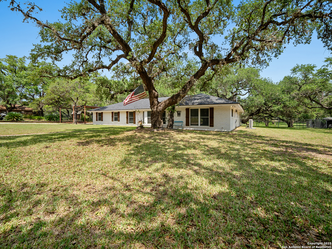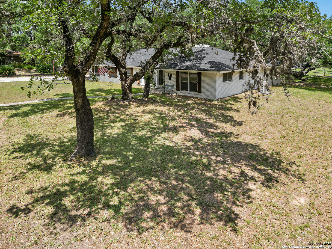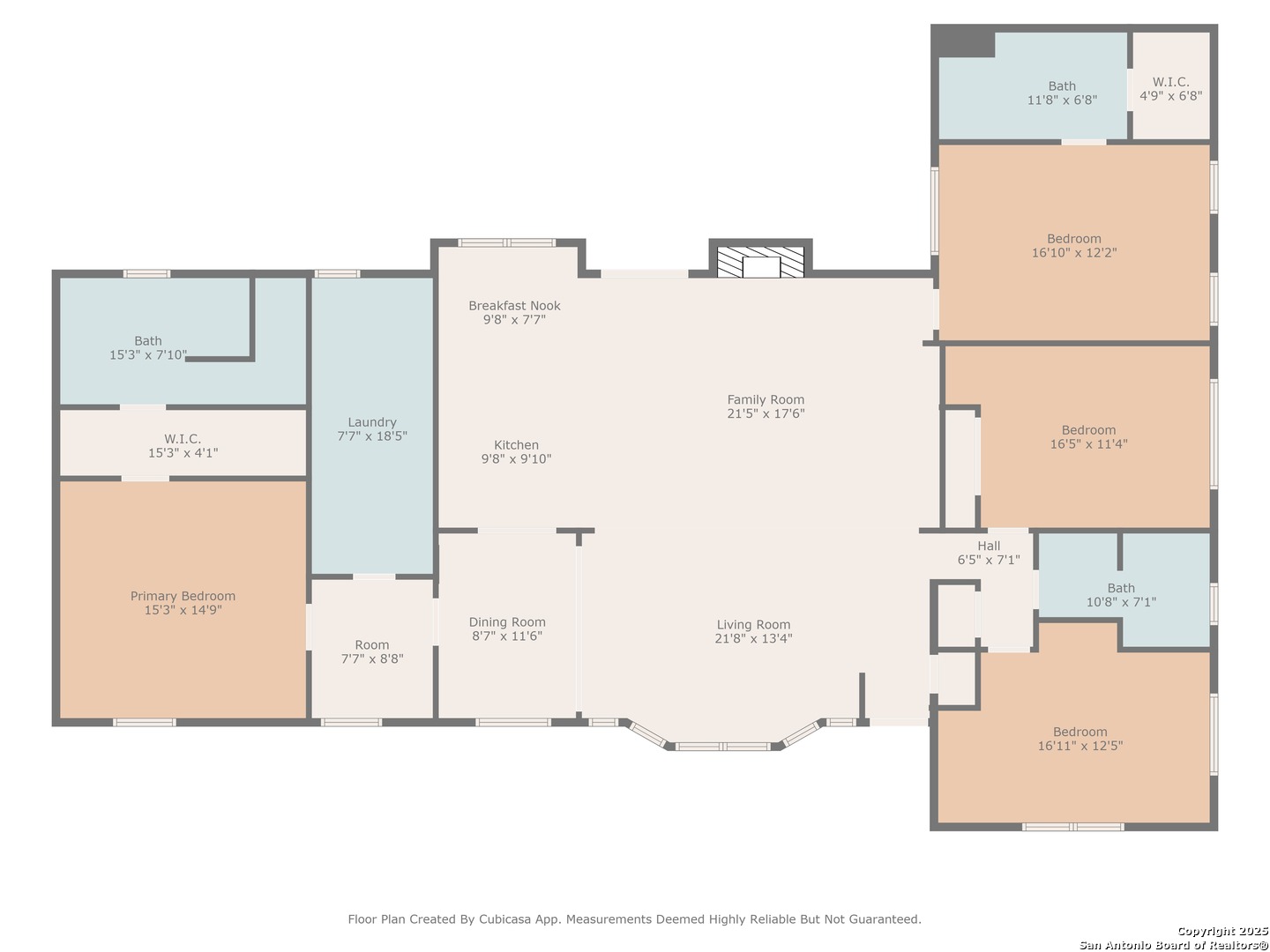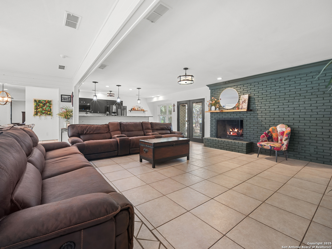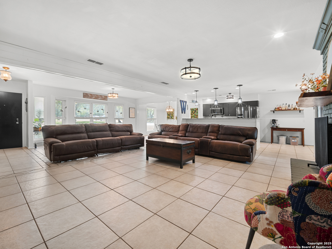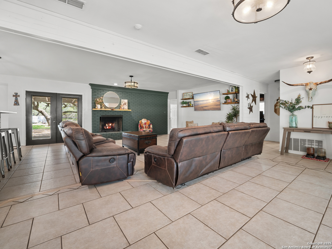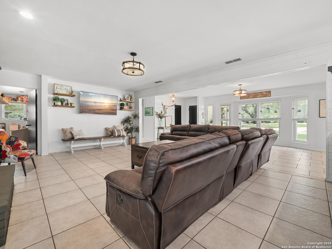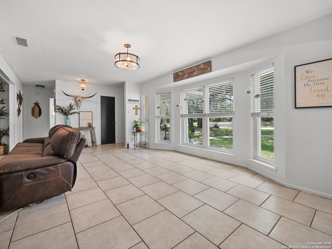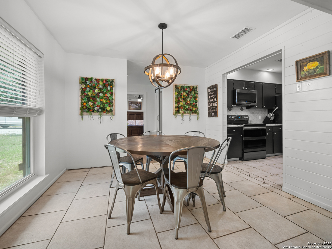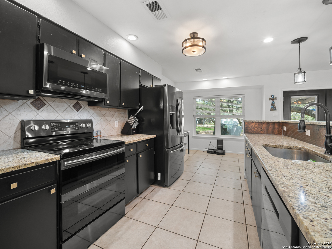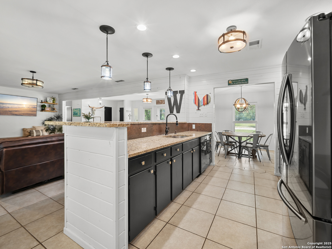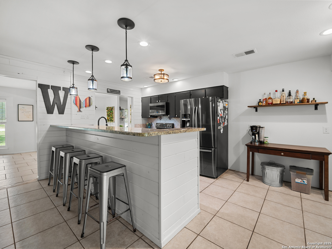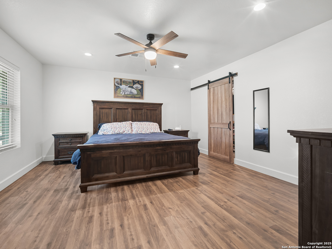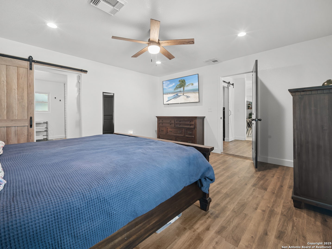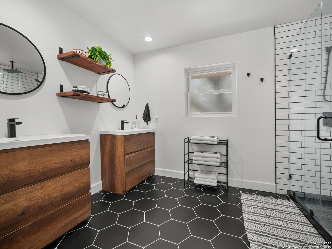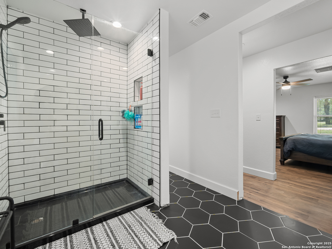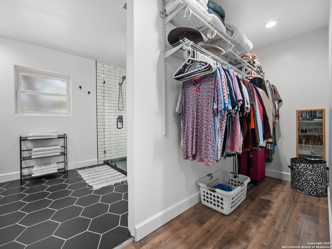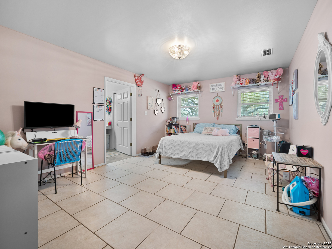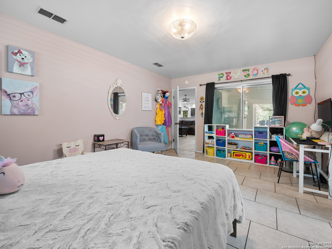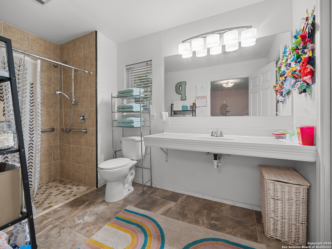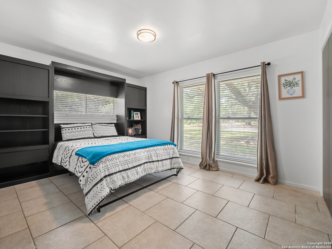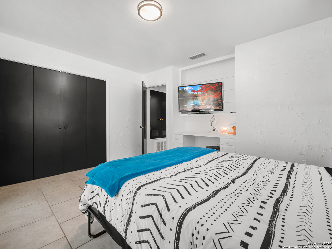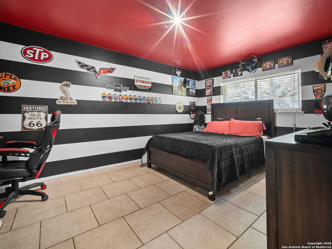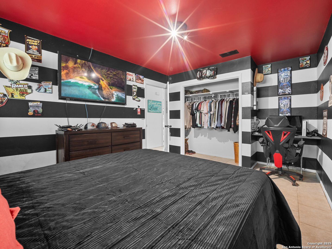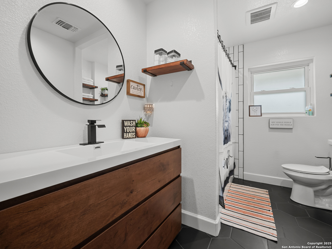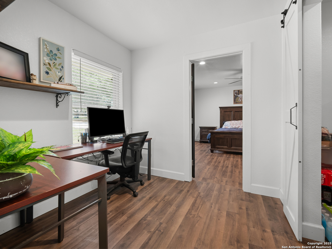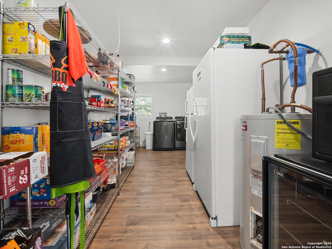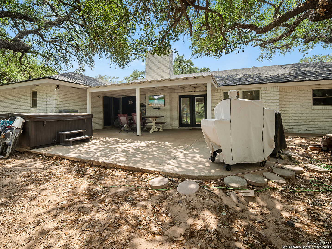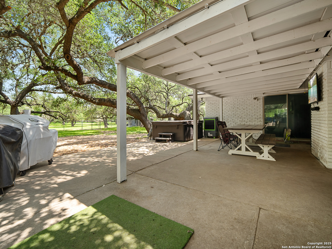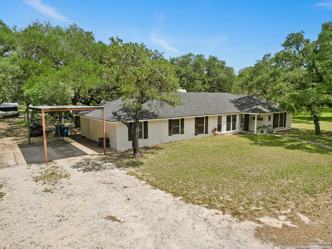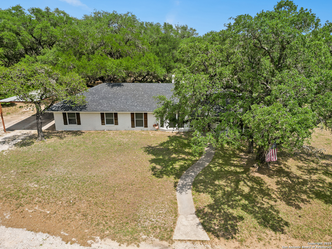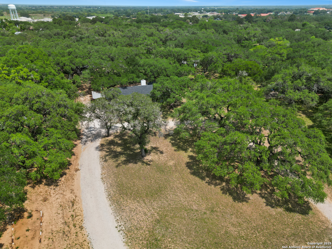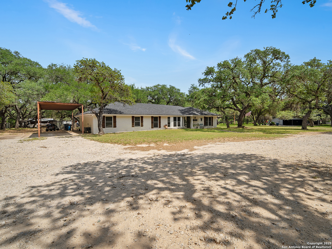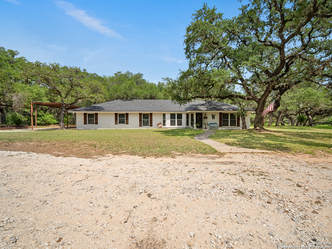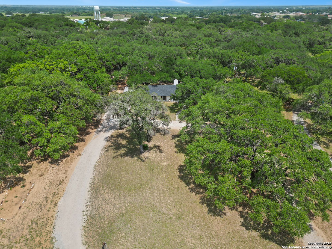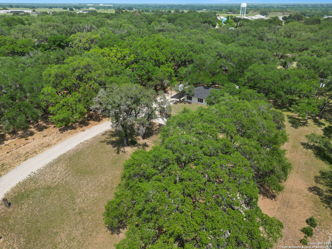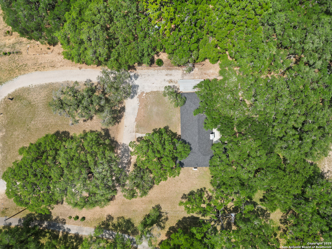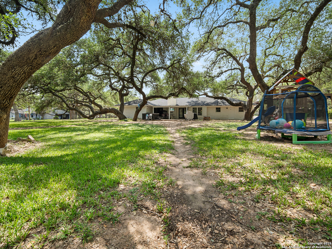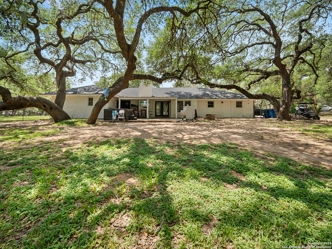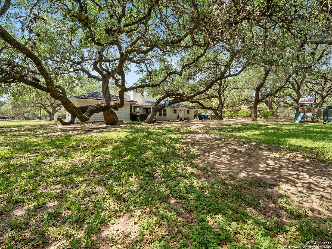Property Details
Sunrise
Pleasanton, TX 78064
$488,000
4 BD | 3 BA |
Property Description
Discover comfort, convenience, and room to breathe in this beautifully maintained 4-bedroom, 3-bath all-electric home with an open floor plan and thoughtful design throughout. Fully handicap accessible/adaptable and carpet-free, this home features durable flooring, double-pane windows, a programmable thermostat, and 4-sides brick for energy efficiency and easy maintenance. Enjoy two spacious primary suites-including one with updated tile and dual vanities-perfect for multigenerational living. The kitchen offers granite countertops, a self-cleaning oven, dishwasher, and a refrigerator that can convey. A cozy brick wood-burning fireplace anchors the living area, and a dedicated study/office and large laundry room add functionality. Outdoors, relax on the covered patio under mature oak trees or work on your next project in the separate workshop. The expansive 2.669-acre lot also includes a sprinkler system, circular drive, two-car garage in backyard, and a two-car carport. This home blends rural charm with modern comfort-schedule your private showing today!
-
Type: Residential Property
-
Year Built: 1975
-
Cooling: One Central
-
Heating: Central,1 Unit
-
Lot Size: 2.67 Acres
Property Details
- Status:Available
- Type:Residential Property
- MLS #:1862224
- Year Built:1975
- Sq. Feet:2,466
Community Information
- Address:23 Sunrise Pleasanton, TX 78064
- County:Atascosa
- City:Pleasanton
- Subdivision:OAK PARK EST-UNIT 1
- Zip Code:78064
School Information
- School System:Pleasanton
- High School:Pleasanton
- Middle School:Pleasanton
- Elementary School:Pleasanton
Features / Amenities
- Total Sq. Ft.:2,466
- Interior Features:One Living Area, Liv/Din Combo, Study/Library, Shop, Utility Room Inside, Open Floor Plan, Pull Down Storage, All Bedrooms Downstairs, Laundry Main Level, Laundry Room, Walk in Closets, Attic - Pull Down Stairs
- Fireplace(s): One, Living Room, Wood Burning, Stone/Rock/Brick
- Floor:Ceramic Tile, Laminate
- Inclusions:Ceiling Fans, Washer Connection, Dryer Connection, Self-Cleaning Oven, Microwave Oven, Stove/Range, Refrigerator, Dishwasher, Ice Maker Connection, Smoke Alarm, Electric Water Heater, Smooth Cooktop, Solid Counter Tops, City Garbage service
- Master Bath Features:Shower Only, Separate Vanity
- Exterior Features:Patio Slab, Covered Patio, Chain Link Fence, Sprinkler System, Double Pane Windows, Storage Building/Shed, Mature Trees, Wire Fence, Cross Fenced, Storm Doors
- Cooling:One Central
- Heating Fuel:Electric
- Heating:Central, 1 Unit
- Master:15x15
- Bedroom 2:14x11
- Bedroom 3:14x11
- Dining Room:11x9
- Kitchen:18x9
- Office/Study:8x8
Architecture
- Bedrooms:4
- Bathrooms:3
- Year Built:1975
- Stories:1
- Style:One Story, Traditional
- Roof:Composition
- Foundation:Slab
- Parking:Two Car Garage, Detached
Property Features
- Neighborhood Amenities:None
- Water/Sewer:Water System, Sewer System, City
Tax and Financial Info
- Proposed Terms:Conventional, FHA, VA, Cash
- Total Tax:4632.74
4 BD | 3 BA | 2,466 SqFt
© 2025 Lone Star Real Estate. All rights reserved. The data relating to real estate for sale on this web site comes in part from the Internet Data Exchange Program of Lone Star Real Estate. Information provided is for viewer's personal, non-commercial use and may not be used for any purpose other than to identify prospective properties the viewer may be interested in purchasing. Information provided is deemed reliable but not guaranteed. Listing Courtesy of Anna Shahan with Shahan Real Estate.

