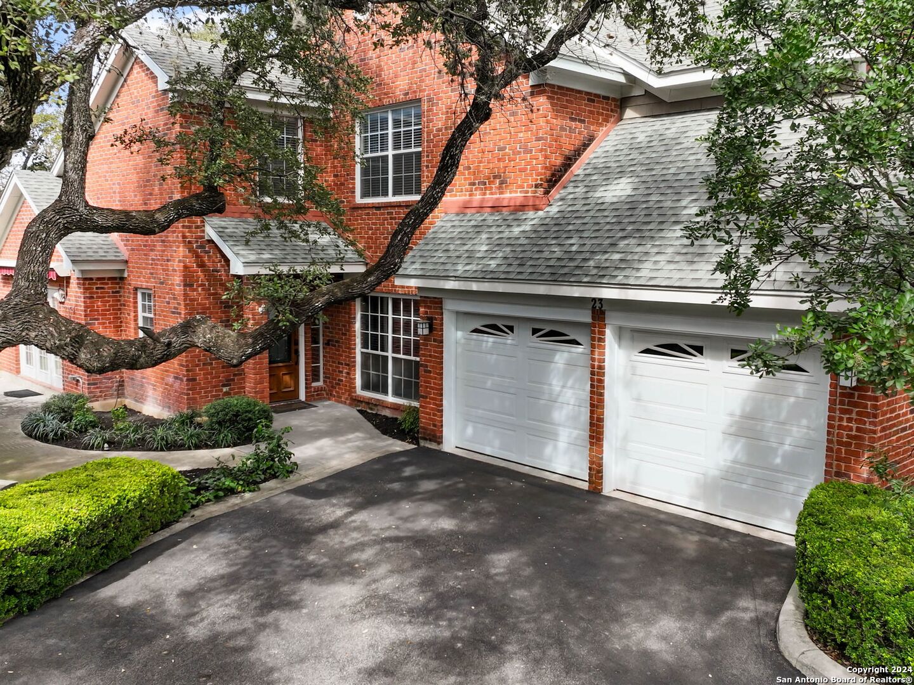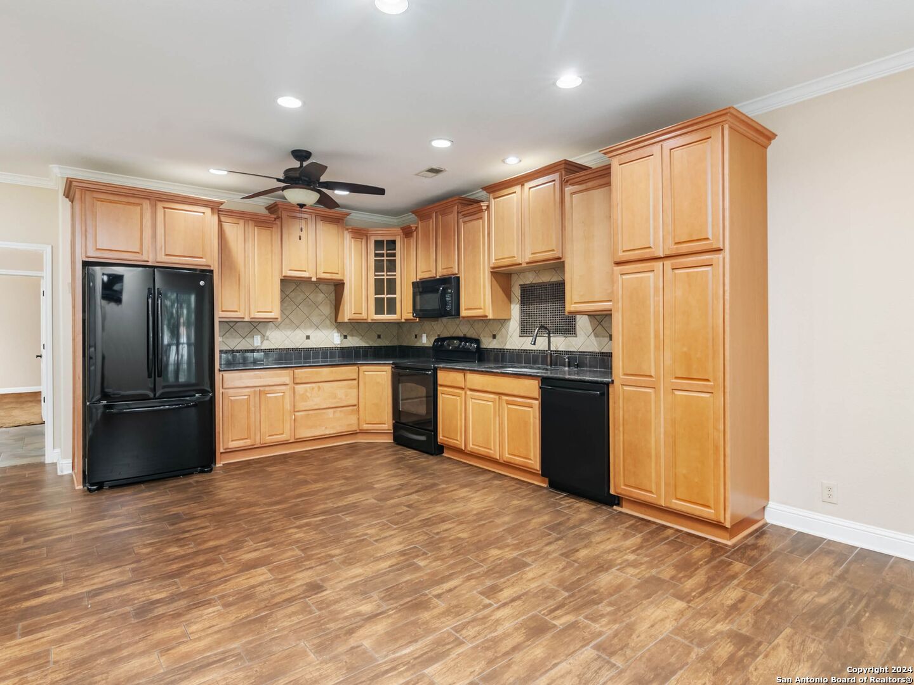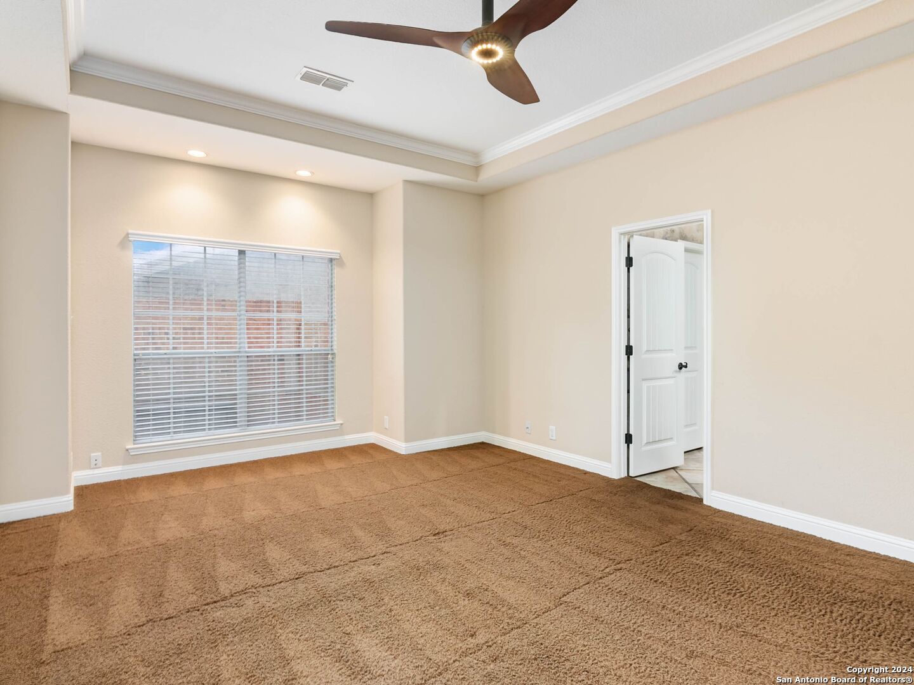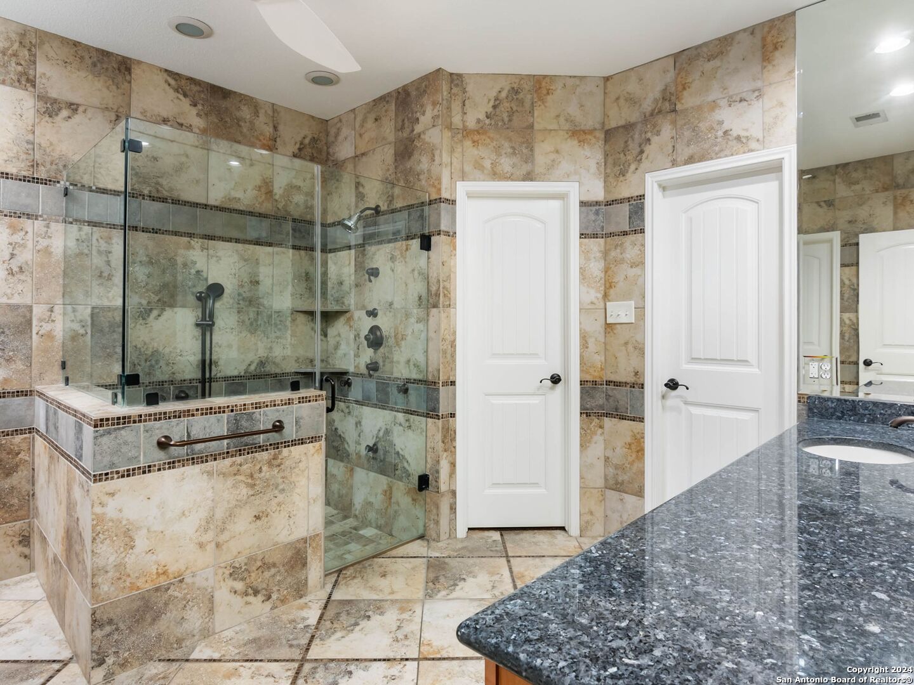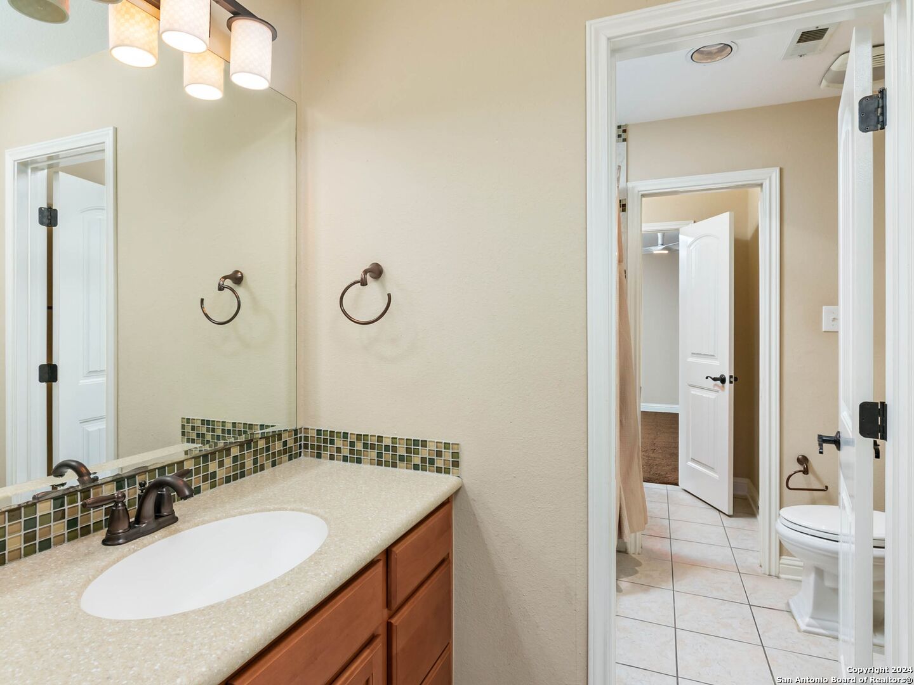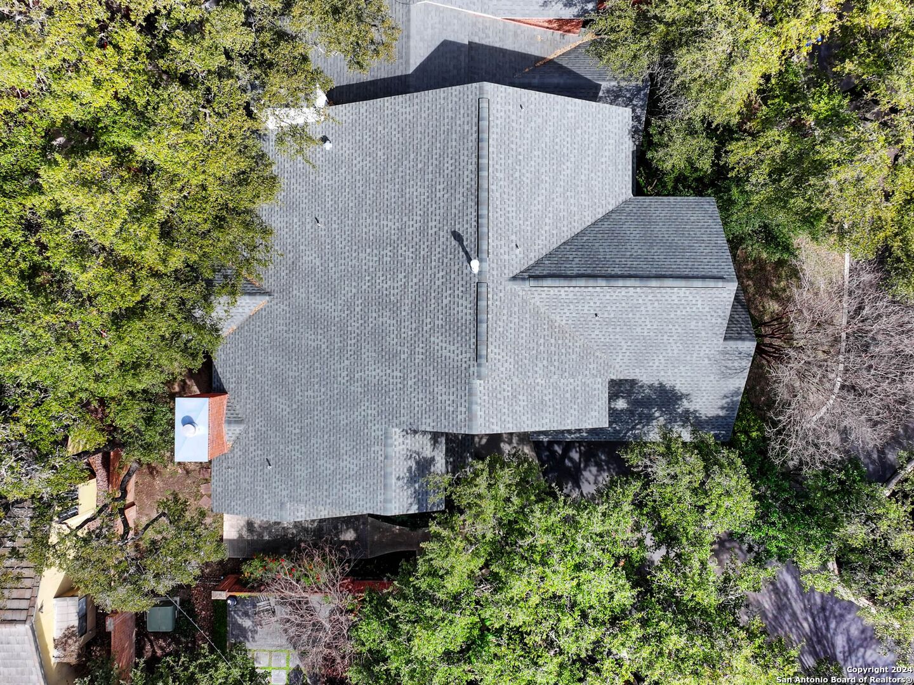Property Details
JACKSON CT
San Antonio, TX 78230
$573,340
3 BD | 3 BA |
Property Description
Unveil the epitome of colonial elegance in this inviting 3-bedroom haven, cocooned within an enchanting enclave of majestic oak trees. A private escape in a gated, charming neighborhood, this residence boasts tall ceilings, a custom kitchen adorned with granite counters, and meticulously updated bathrooms featuring high-end fixtures throughout. Step into a lush oasis where the gently used pool and accompanying pool house create a serene retreat. The property, a hidden gem, showcases meticulous landscaping that complements the tranquil ambiance. Whether you gather by the grand fireplace or open the french doors to the outdoors, every inch of this home whispers sophistication. Indulge in the seamless blend of historic charm and modern luxury, where each detail tells a story of meticulous care. Welcome home to a unique dwelling where timeless allure and contemporary comforts harmonize in perfect balance. Your private sanctuary awaits, promising a lifestyle of serenity and refined elegance.
-
Type: Townhome
-
Year Built: 1994
-
Cooling: One Central
-
Heating: Central
-
Lot Size: 0.13 Acres
Property Details
- Status:Available
- Type:Townhome
- MLS #:1756906
- Year Built:1994
- Sq. Feet:2,630
Community Information
- Address:23 JACKSON CT San Antonio, TX 78230
- County:Bexar
- City:San Antonio
- Subdivision:JACKSON COURT PUD
- Zip Code:78230
School Information
- School System:Northside
- High School:Call District
- Middle School:Call District
- Elementary School:Call District
Features / Amenities
- Total Sq. Ft.:2,630
- Interior Features:One Living Area, Separate Dining Room, Eat-In Kitchen, Two Eating Areas, Loft, Utility Area in Garage, 1st Floor Lvl/No Steps, High Ceilings, Open Floor Plan, Cable TV Available, High Speed Internet, Laundry Main Level, Walk in Closets, Attic - Partially Finished, Attic - Floored
- Fireplace(s): One, Living Room
- Floor:Carpeting, Ceramic Tile
- Inclusions:Ceiling Fans, Chandelier, Washer Connection, Dryer Connection, Stove/Range, Dishwasher, Smoke Alarm, Pre-Wired for Security, Garage Door Opener, Smooth Cooktop, Solid Counter Tops, Custom Cabinets, City Garbage service
- Master Bath Features:Shower Only, Separate Vanity, Double Vanity
- Exterior Features:Patio Slab, Sprinkler System, Double Pane Windows, Has Gutters, Special Yard Lighting, Mature Trees, Stone/Masonry Fence
- Cooling:One Central
- Heating Fuel:Electric
- Heating:Central
- Master:15x11
- Bedroom 2:10x12
- Bedroom 3:10x13
- Dining Room:11x13
- Kitchen:17x11
Architecture
- Bedrooms:3
- Bathrooms:3
- Year Built:1994
- Stories:2
- Style:Two Story, Colonial
- Roof:Composition
- Foundation:Slab
- Parking:Two Car Garage, Attached, Side Entry
Property Features
- Neighborhood Amenities:Controlled Access, Pool
- Water/Sewer:Water System
Tax and Financial Info
- Proposed Terms:Conventional, FHA, VA, Cash
- Total Tax:10952.84
3 BD | 3 BA | 2,630 SqFt
© 2024 Lone Star Real Estate. All rights reserved. The data relating to real estate for sale on this web site comes in part from the Internet Data Exchange Program of Lone Star Real Estate. Information provided is for viewer's personal, non-commercial use and may not be used for any purpose other than to identify prospective properties the viewer may be interested in purchasing. Information provided is deemed reliable but not guaranteed. Listing Courtesy of Raul Ruiz with Kuper Sotheby's Int'l Realty.

