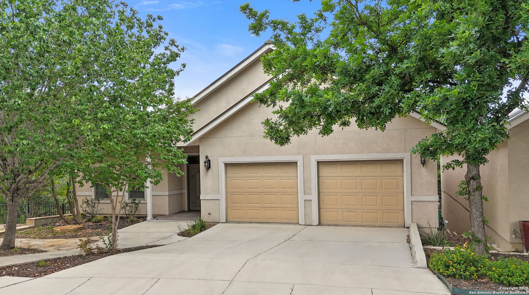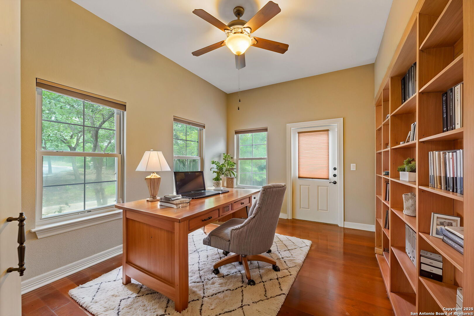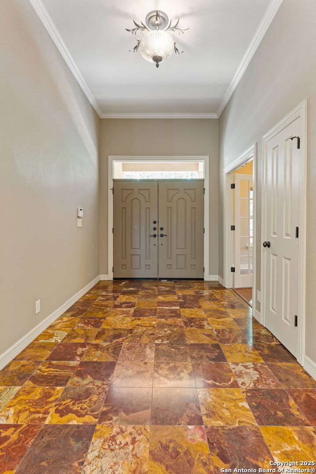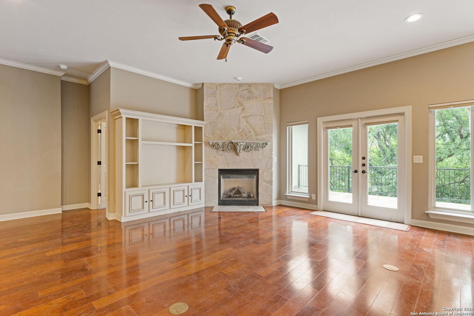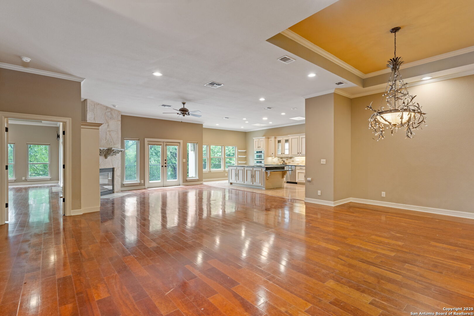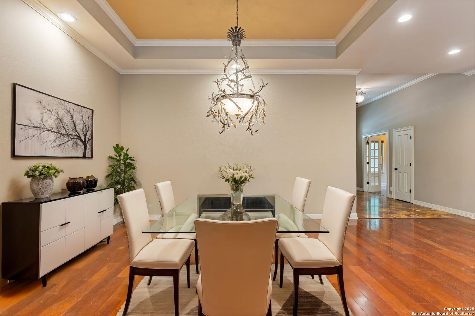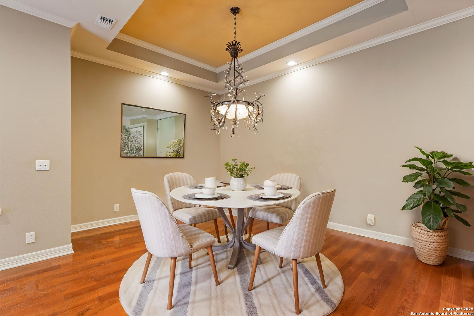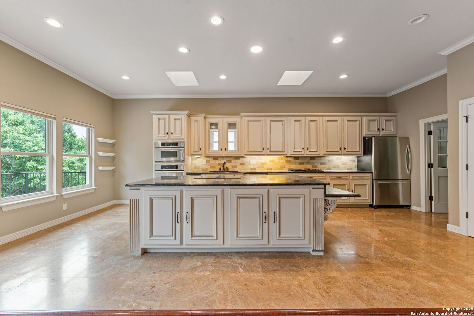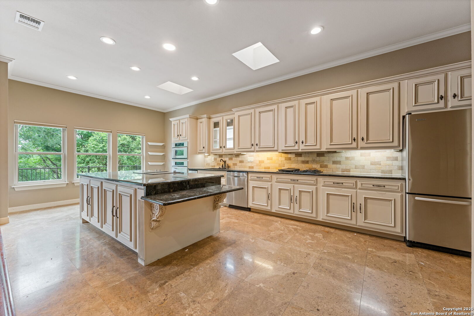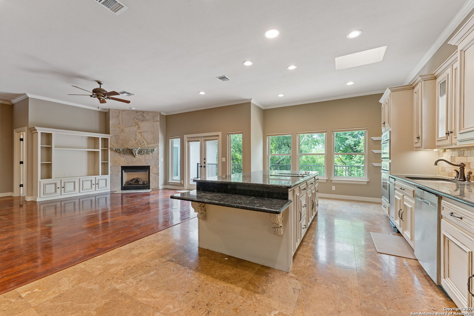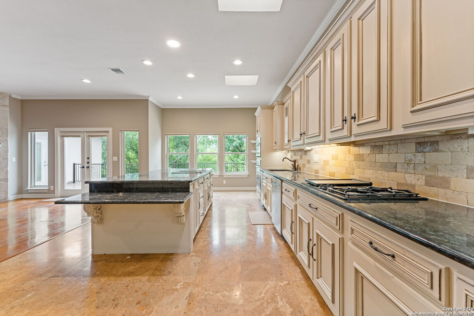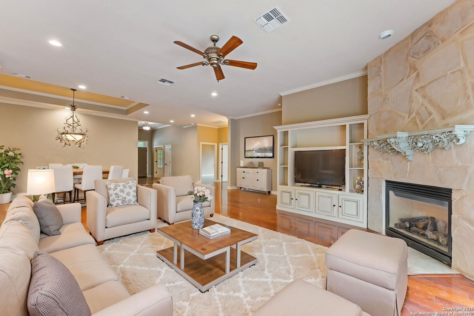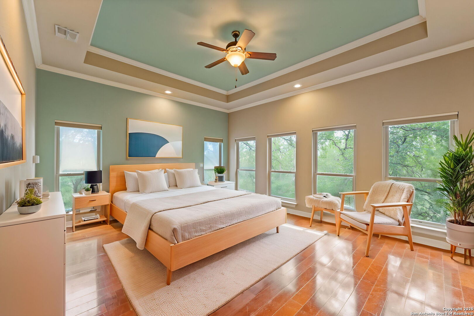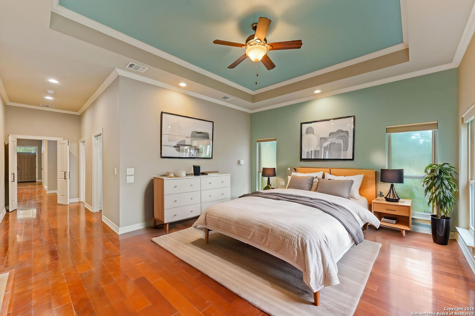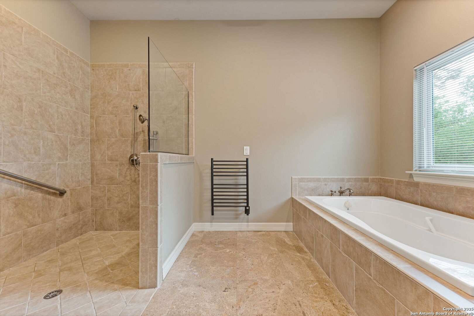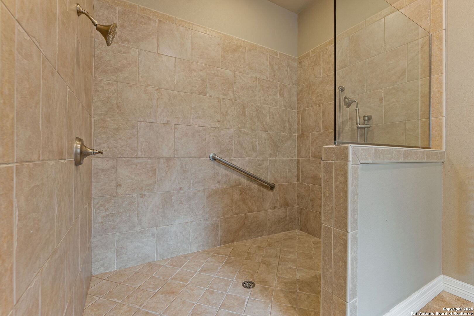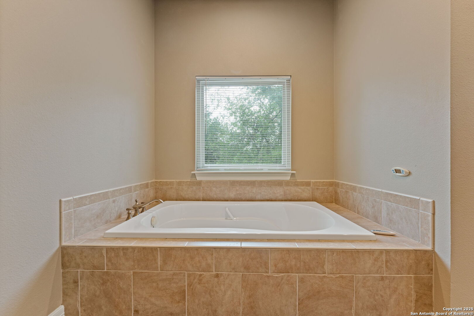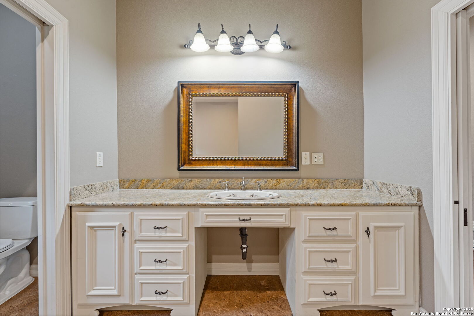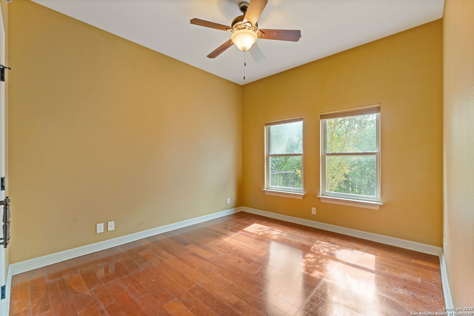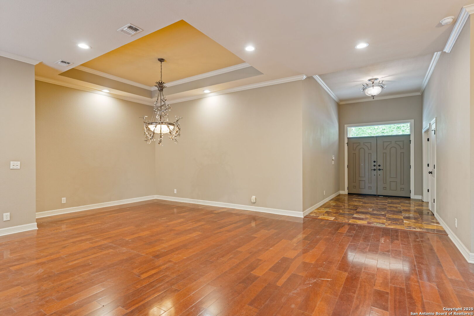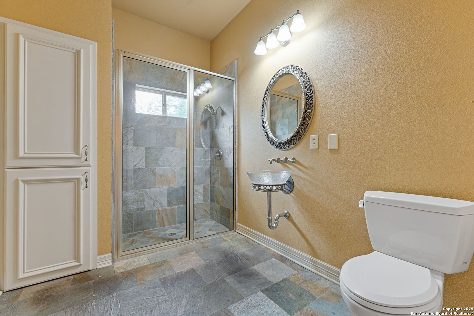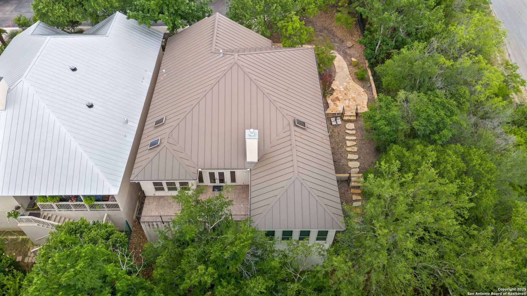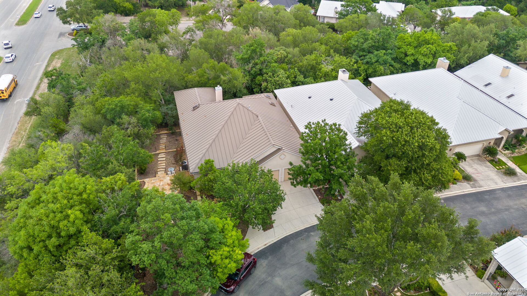Property Details
Fonthill Way
San Antonio, TX 78218
$559,000
2 BD | 2 BA |
Property Description
Welcome to 23 Fonthill Way, a beautifully maintained home located in the highly sought-after Oakwell Farms community. This charming property features 2 bedrooms, 2 bathrooms and a study, with a beautiful front yard shaded by mature trees that provide a peaceful, inviting atmosphere. Inside, you're greeted with rich wood flooring and an open floor plan designed for comfort and style. A stunning corner fireplace anchors the living area, while elegant French doors invite natural light and provide seamless access to the outdoor space. The spacious kitchen features a large island with exquisite finishes and ample counter space, flowing easily into a designated dining area perfect for hosting or everyday meals. The generously sized primary suite includes private French doors leading outside, along with a luxurious en-suite bathroom featuring a soaking tub, tiled shower, large walk in closet, and refined finishes throughout. Enjoy access to premier community amenities including a pool, tennis courts, clubhouse, jogging and bike trails, a basketball court, and more-all within the security of a gated neighborhood! This home is fully equipped with ADA features, offering added accessibility and convenience for a variety of needs!
-
Type: Residential Property
-
Year Built: 2006
-
Cooling: One Central
-
Heating: Central
-
Lot Size: 0.22 Acres
Property Details
- Status:Available
- Type:Residential Property
- MLS #:1866188
- Year Built:2006
- Sq. Feet:2,465
Community Information
- Address:23 Fonthill Way San Antonio, TX 78218
- County:Bexar
- City:San Antonio
- Subdivision:OAKWELL FARMS
- Zip Code:78218
School Information
- School System:North East I.S.D
- High School:Macarthur
- Middle School:Garner
- Elementary School:Northwood
Features / Amenities
- Total Sq. Ft.:2,465
- Interior Features:One Living Area, Separate Dining Room, Island Kitchen, Study/Library, 1st Floor Lvl/No Steps, Open Floor Plan, Cable TV Available, High Speed Internet, Laundry Main Level, Laundry Room, Walk in Closets
- Fireplace(s): One, Living Room
- Floor:Ceramic Tile, Vinyl
- Inclusions:Ceiling Fans, Chandelier, Washer Connection, Dryer Connection, Cook Top, Built-In Oven, Microwave Oven, Disposal, Dishwasher, Ice Maker Connection, Smoke Alarm, Electric Water Heater, Garage Door Opener, Smooth Cooktop, Solid Counter Tops
- Master Bath Features:Tub/Shower Separate, Single Vanity, Garden Tub
- Cooling:One Central
- Heating Fuel:Electric
- Heating:Central
- Master:18x15
- Bedroom 2:12x11
- Dining Room:24x14
- Kitchen:13x15
- Office/Study:15x10
Architecture
- Bedrooms:2
- Bathrooms:2
- Year Built:2006
- Stories:1
- Style:One Story
- Roof:Composition
- Foundation:Slab
- Parking:Two Car Garage
Property Features
- Neighborhood Amenities:Controlled Access, Pool, Tennis, Clubhouse, Park/Playground, Jogging Trails, Sports Court, Basketball Court
- Water/Sewer:Sewer System
Tax and Financial Info
- Proposed Terms:Conventional, FHA, VA, Cash
- Total Tax:13081.54
2 BD | 2 BA | 2,465 SqFt
© 2025 Lone Star Real Estate. All rights reserved. The data relating to real estate for sale on this web site comes in part from the Internet Data Exchange Program of Lone Star Real Estate. Information provided is for viewer's personal, non-commercial use and may not be used for any purpose other than to identify prospective properties the viewer may be interested in purchasing. Information provided is deemed reliable but not guaranteed. Listing Courtesy of Christopher Marti with Housifi.


