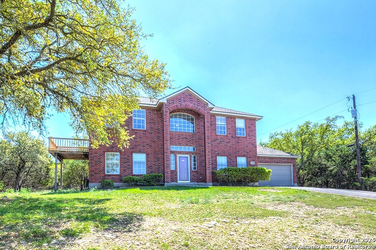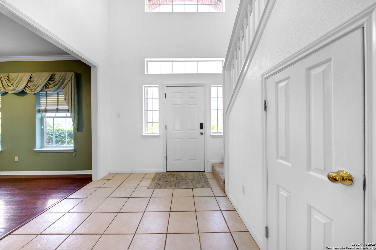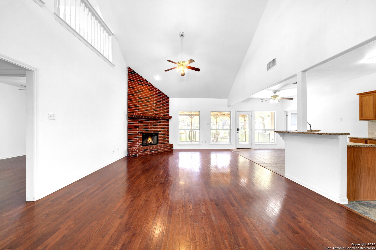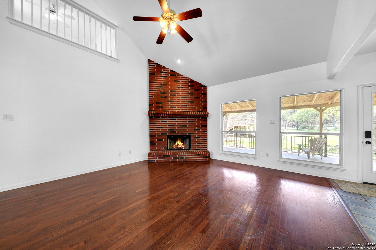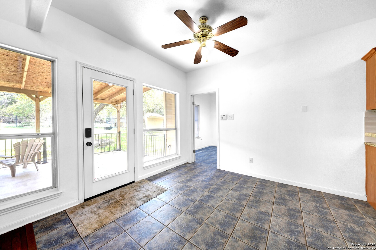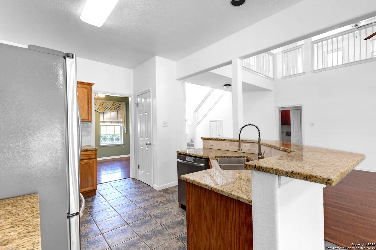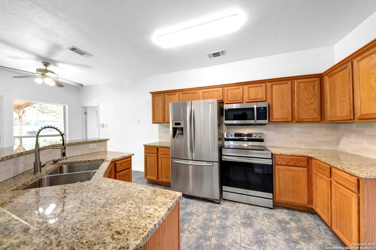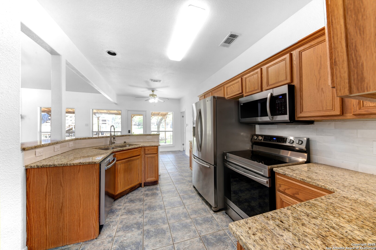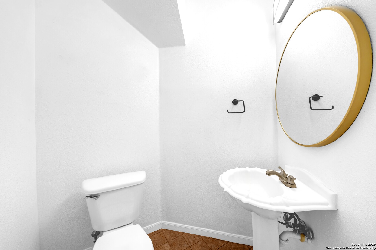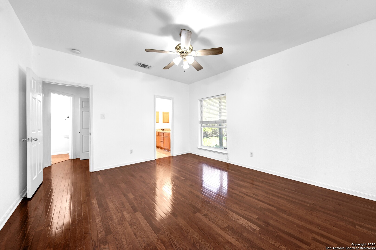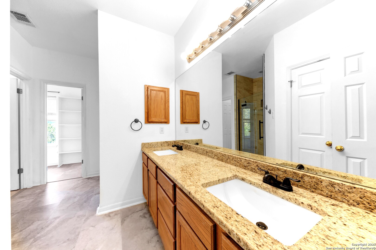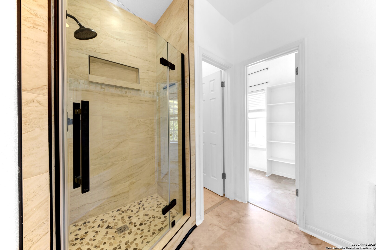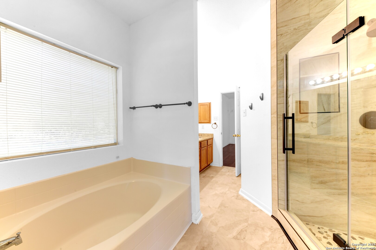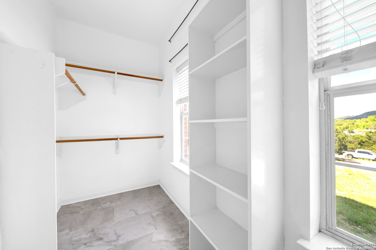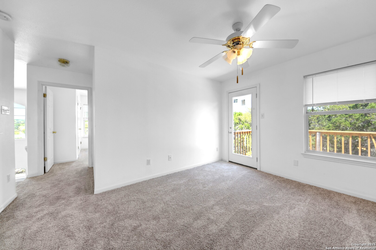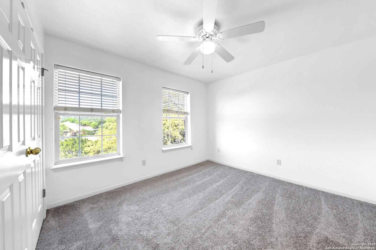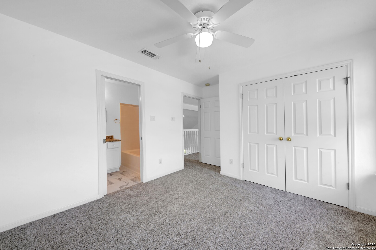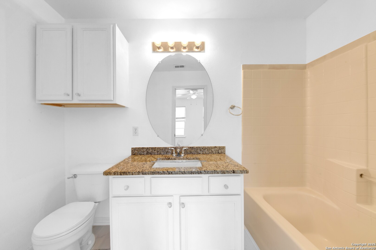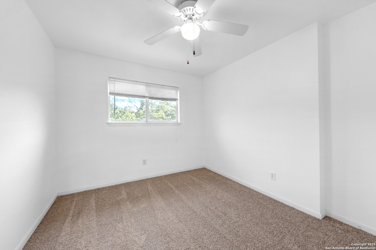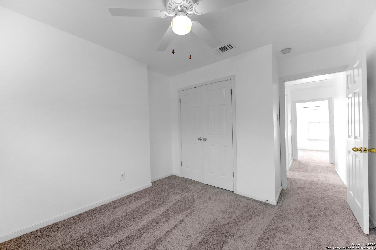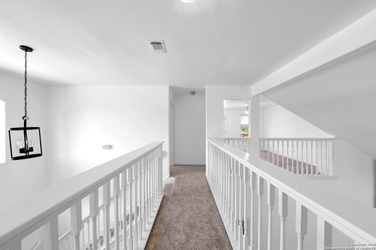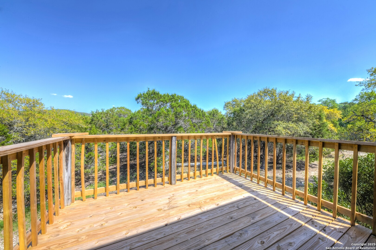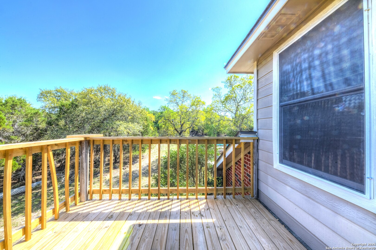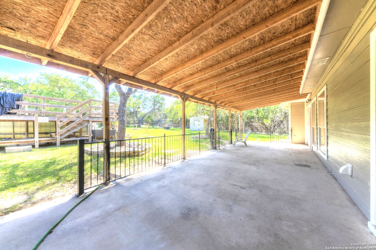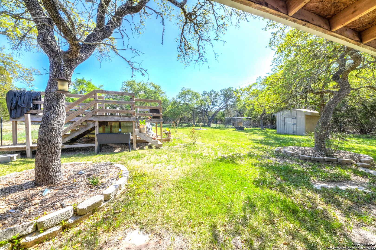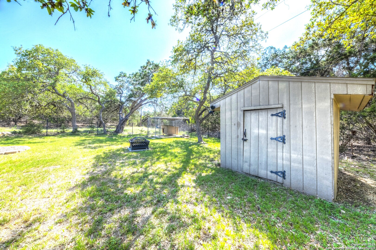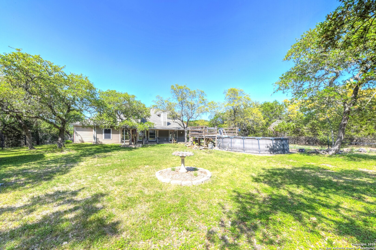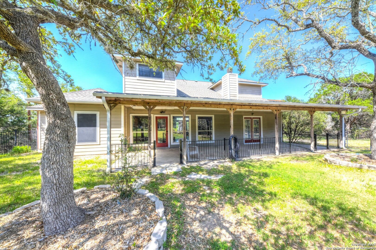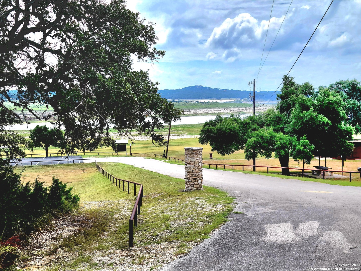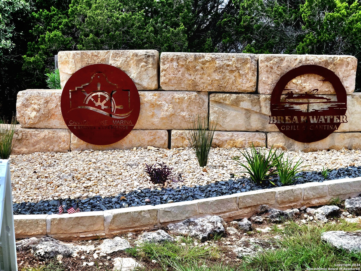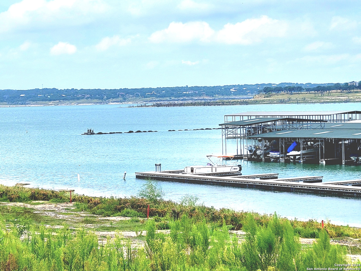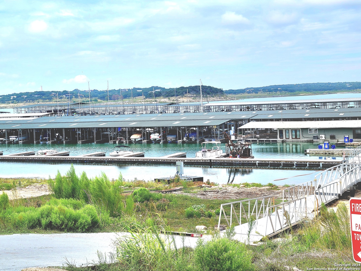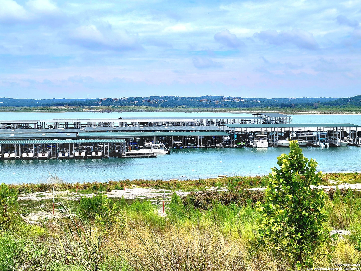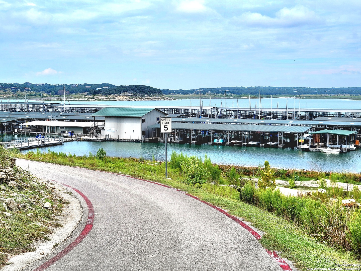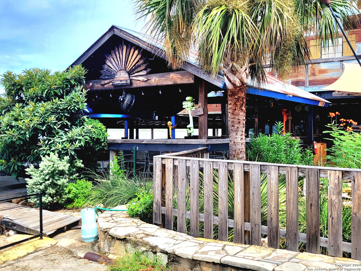Property Details
Johnson Rd
Canyon Lake, TX 78133
$599,999
4 BD | 4 BA |
Property Description
Honey stop the car!!This pristine home shines like a brand new penny. Recently updated with granite countertops through out, inside paint(except for dining room), carpet, some light fixtures, garage door opener, upstairs deck, and the above ground pool was replaced about 5 months ago. Better than new this home shows much pride in ownership. Ample room outside .8 acres for toys and recreation. Located within minutes of our beautiful Canyon Lake, park and marina....Meticulously maintained, move in ready...Easy access to New Braunfels, Spring Branch areas. Come check it out. You will fall in love with this home.
-
Type: Residential Property
-
Year Built: 1999
-
Cooling: Two Central
-
Heating: Central,2 Units
-
Lot Size: 0.80 Acres
Property Details
- Status:Available
- Type:Residential Property
- MLS #:1806208
- Year Built:1999
- Sq. Feet:2,313
Community Information
- Address:2294 Johnson Rd Canyon Lake, TX 78133
- County:Comal
- City:Canyon Lake
- Subdivision:CLEAR WATER ESTATES
- Zip Code:78133
School Information
- School System:Comal
- High School:Call District
- Middle School:Comal
- Elementary School:Comal
Features / Amenities
- Total Sq. Ft.:2,313
- Interior Features:Two Living Area, Separate Dining Room, Eat-In Kitchen, Two Eating Areas, Breakfast Bar, Walk-In Pantry, Study/Library, Utility Room Inside, 1st Floor Lvl/No Steps, High Ceilings, Open Floor Plan, Cable TV Available, High Speed Internet, Laundry Main Level, Walk in Closets
- Fireplace(s): One, Living Room
- Floor:Carpeting, Ceramic Tile, Wood
- Inclusions:Ceiling Fans, Washer Connection, Dryer Connection, Self-Cleaning Oven, Microwave Oven, Stove/Range, Disposal, Dishwasher, Ice Maker Connection, Vent Fan, Smoke Alarm, Security System (Owned), Electric Water Heater, Garage Door Opener, Solid Counter Tops, Custom Cabinets, Private Garbage Service
- Master Bath Features:Tub/Shower Separate, Double Vanity
- Exterior Features:Covered Patio, Deck/Balcony, Partial Fence, Double Pane Windows, Storage Building/Shed, Mature Trees, Dog Run Kennel, Wire Fence
- Cooling:Two Central
- Heating Fuel:Electric
- Heating:Central, 2 Units
- Master:16x14
- Bedroom 2:14x11
- Bedroom 3:13x12
- Bedroom 4:11x11
- Dining Room:13x12
- Family Room:23x15
- Kitchen:13x10
- Office/Study:10x10
Architecture
- Bedrooms:4
- Bathrooms:4
- Year Built:1999
- Stories:2
- Style:Two Story, Texas Hill Country
- Roof:Composition
- Foundation:Slab
- Parking:Two Car Garage, Attached
Property Features
- Neighborhood Amenities:None
- Water/Sewer:Septic
Tax and Financial Info
- Proposed Terms:Conventional, VA, TX Vet, Cash
- Total Tax:1.49
4 BD | 4 BA | 2,313 SqFt
© 2025 Lone Star Real Estate. All rights reserved. The data relating to real estate for sale on this web site comes in part from the Internet Data Exchange Program of Lone Star Real Estate. Information provided is for viewer's personal, non-commercial use and may not be used for any purpose other than to identify prospective properties the viewer may be interested in purchasing. Information provided is deemed reliable but not guaranteed. Listing Courtesy of Linda Bond with Canyon Lake Golden Rule Realty.

