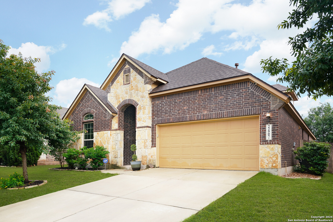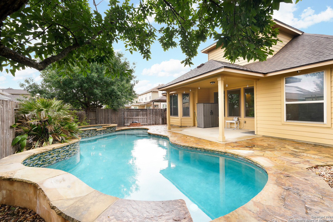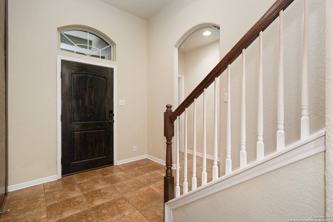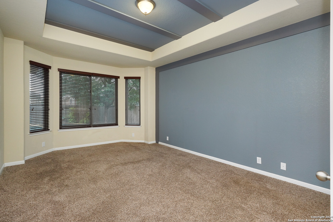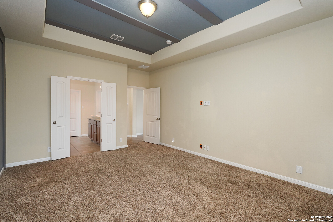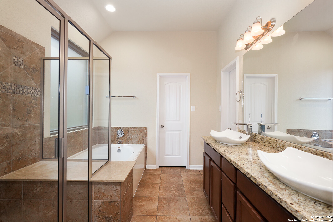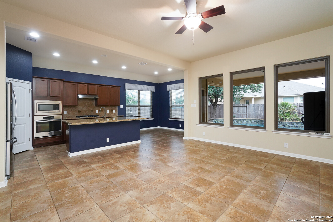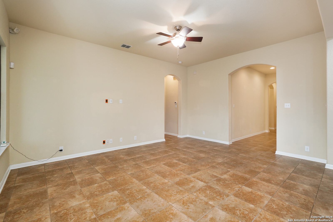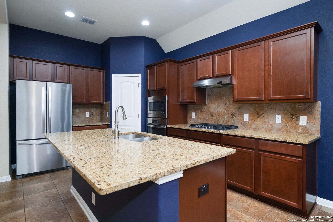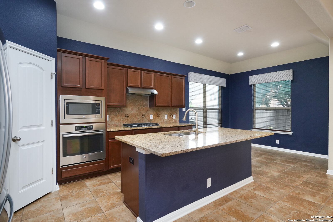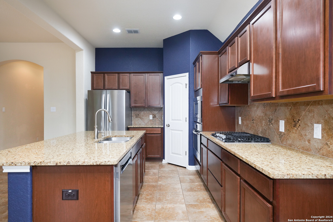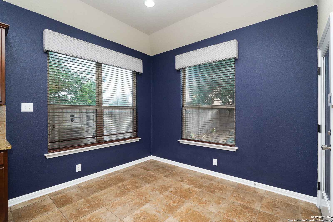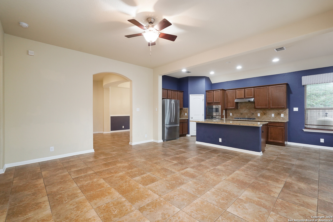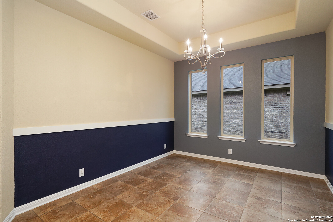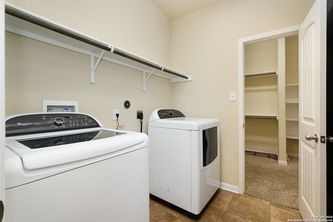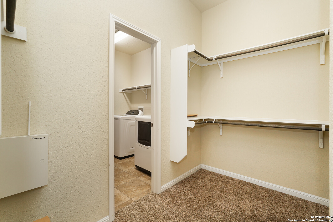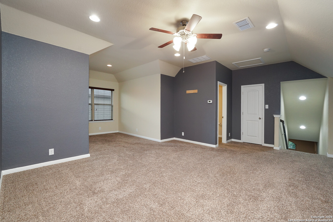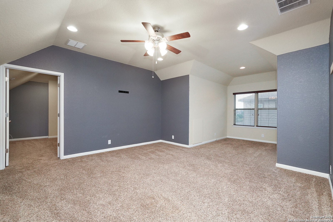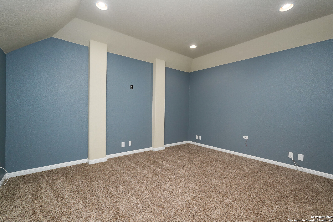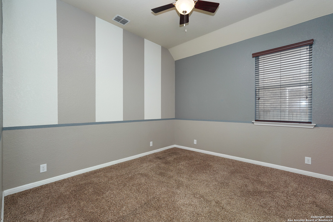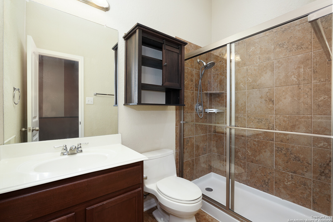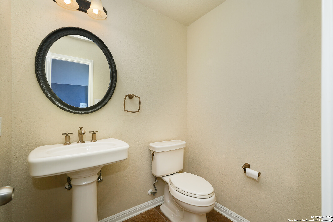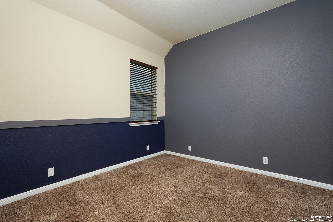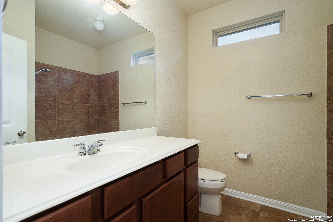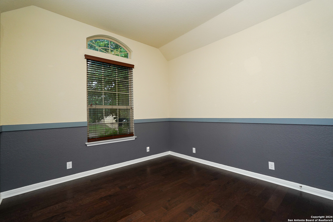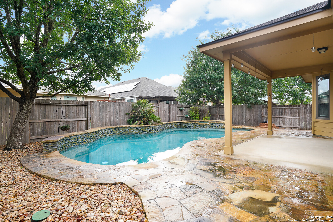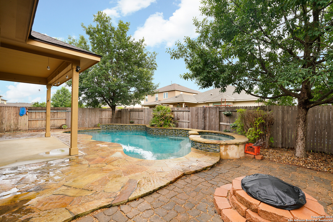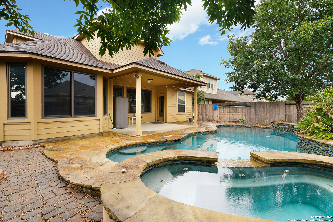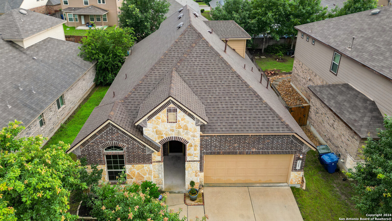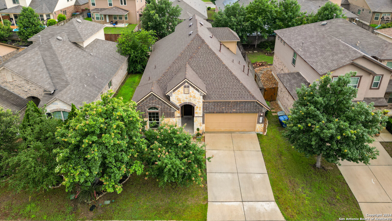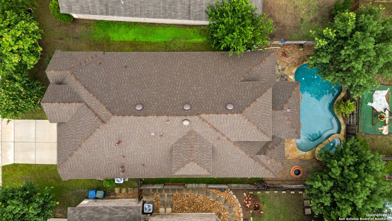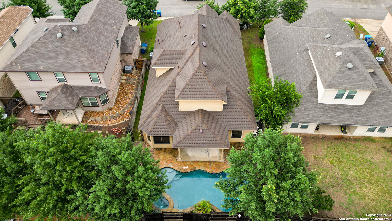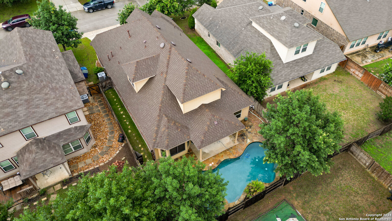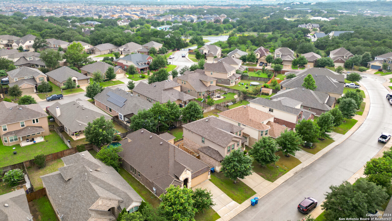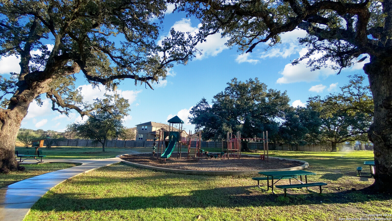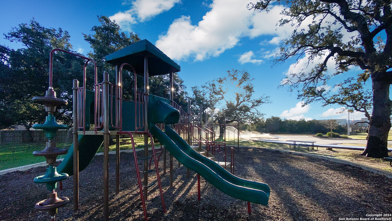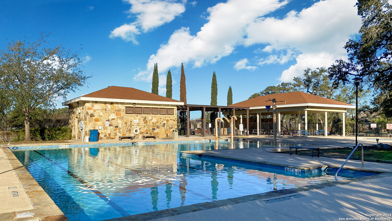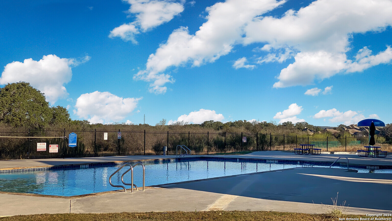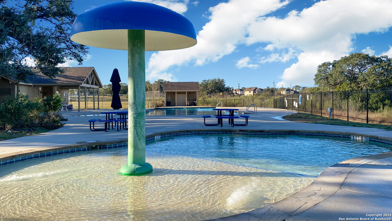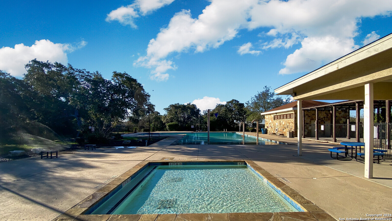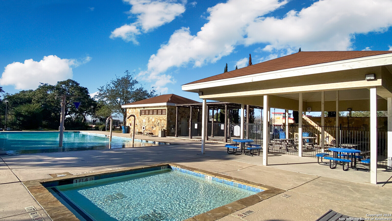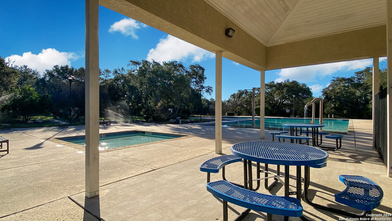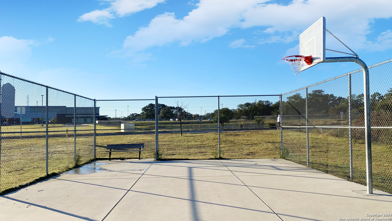Property Details
MALABAR PEAK
San Antonio, TX 78261
$479,000
4 BD | 4 BA |
Property Description
Welcome to your dream oasis! This stunning 4-bedroom, 3-full-bath, and 1-half-bath home offers the perfect blend of elegance and functionality. Discover the convenience of single-story living with all bedrooms thoughtfully situated on the first floor, ensuring privacy and accessibility for all. Ascend to the second floor and immerse yourself in entertainment with a versatile loft area and a pre-wired media room, perfect for movie nights or gaming sessions. Outside, your own private paradise awaits with a heated pool and inviting hot tub, promising endless hours of relaxation and entertainment. The low-maintenance backyard is an oasis, complete with a dog run featuring lush grass and sprinkler system, making it the ideal retreat for both two-legged and four-legged family members. As a resident of this prestigious Wortham Oaks community, you'll enjoy an array of amenities including a sparkling pool, playground, and basketball court, offering endless opportunities for leisure and enjoyment. Plus, with a brand new elementary school being built nearby, education is right at your doorstep. Don't miss your chance to experience the height of luxury living in this gated community. Schedule your viewing today and start envisioning the lifestyle you've always dreamed of!
-
Type: Residential Property
-
Year Built: 2014
-
Cooling: One Central
-
Heating: Central
-
Lot Size: 0.14 Acres
Property Details
- Status:Available
- Type:Residential Property
- MLS #:1775417
- Year Built:2014
- Sq. Feet:2,814
Community Information
- Address:22907 MALABAR PEAK San Antonio, TX 78261
- County:Bexar
- City:San Antonio
- Subdivision:WORTHAM OAKS
- Zip Code:78261
School Information
- School System:Judson
- High School:Veterans Memorial
- Middle School:Kitty Hawk
- Elementary School:Wortham Oaks
Features / Amenities
- Total Sq. Ft.:2,814
- Interior Features:Two Living Area, Separate Dining Room, Eat-In Kitchen, Island Kitchen, Game Room, Media Room, Utility Room Inside, High Ceilings, Open Floor Plan, All Bedrooms Downstairs
- Fireplace(s): Not Applicable
- Floor:Carpeting, Ceramic Tile, Wood
- Inclusions:Ceiling Fans, Built-In Oven, Microwave Oven, Gas Cooking, Water Softener (owned), Gas Water Heater
- Master Bath Features:Tub/Shower Separate, Double Vanity, Tub has Whirlpool, Garden Tub
- Cooling:One Central
- Heating Fuel:Natural Gas
- Heating:Central
- Master:19x13
- Bedroom 2:11x11
- Bedroom 3:12x11
- Bedroom 4:11x11
- Dining Room:11x13
- Family Room:15x18
- Kitchen:11x15
Architecture
- Bedrooms:4
- Bathrooms:4
- Year Built:2014
- Stories:2
- Style:Two Story
- Roof:Composition
- Foundation:Slab
- Parking:Two Car Garage
Property Features
- Neighborhood Amenities:Controlled Access, Pool
- Water/Sewer:City
Tax and Financial Info
- Proposed Terms:Conventional, FHA, VA, Cash, Other
- Total Tax:8522.37
4 BD | 4 BA | 2,814 SqFt
© 2024 Lone Star Real Estate. All rights reserved. The data relating to real estate for sale on this web site comes in part from the Internet Data Exchange Program of Lone Star Real Estate. Information provided is for viewer's personal, non-commercial use and may not be used for any purpose other than to identify prospective properties the viewer may be interested in purchasing. Information provided is deemed reliable but not guaranteed. Listing Courtesy of Kristyna Umbaugh with Arabella Realty, LLC.

