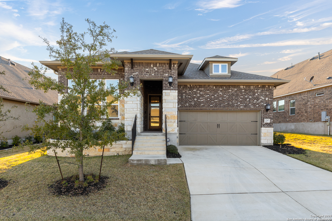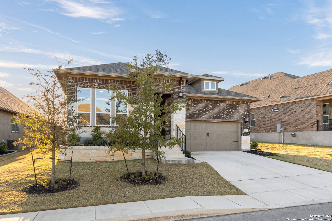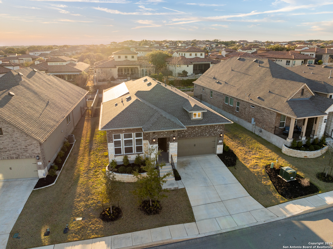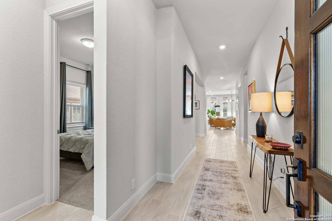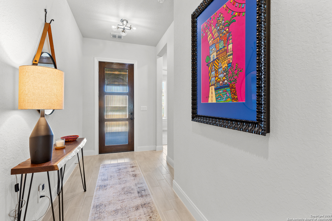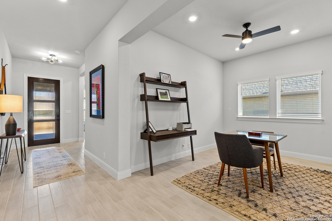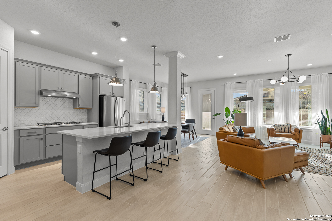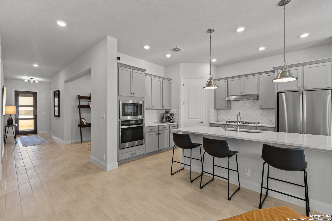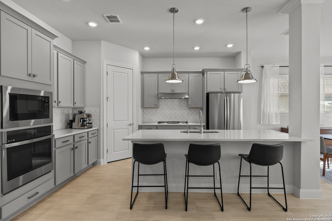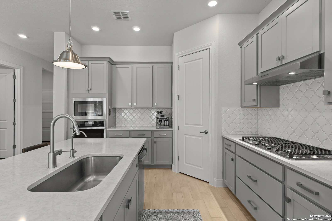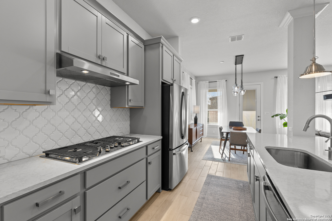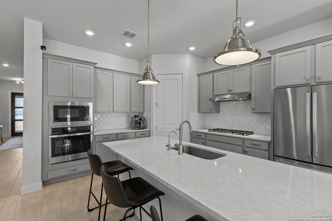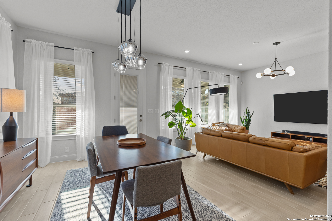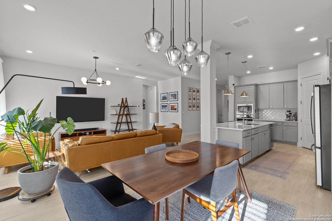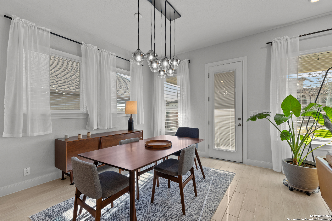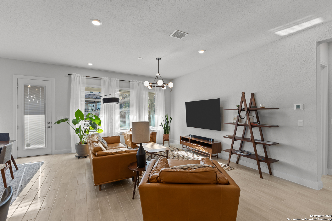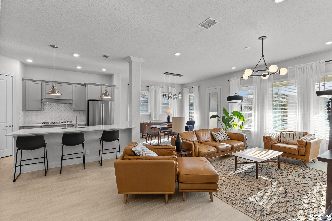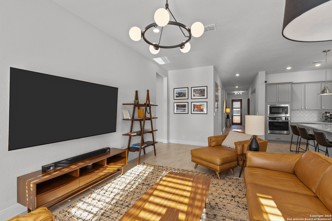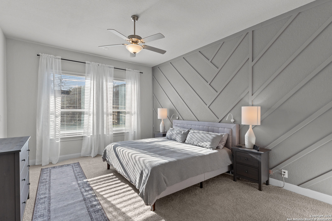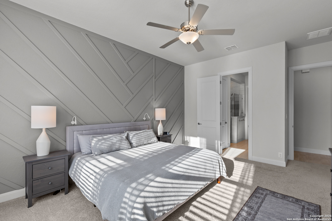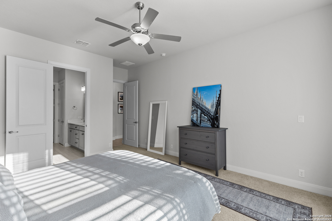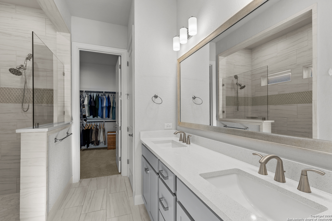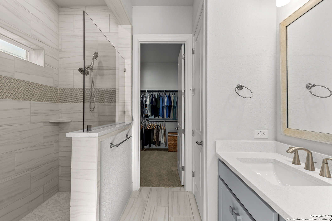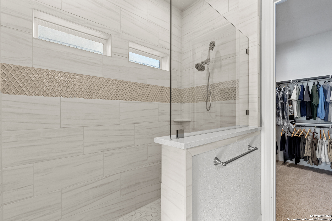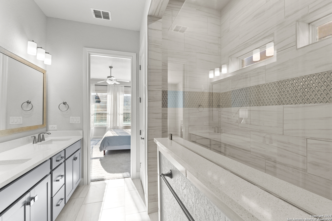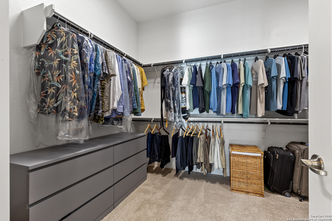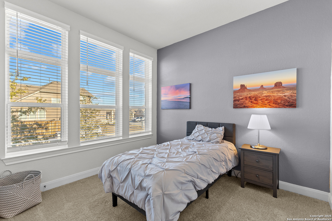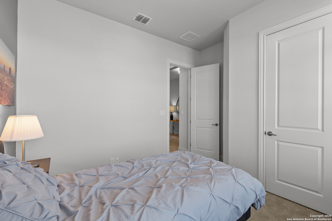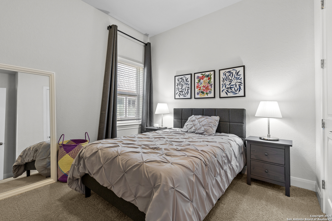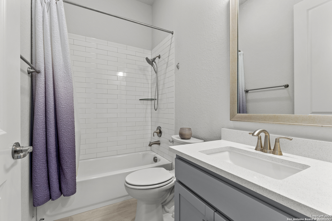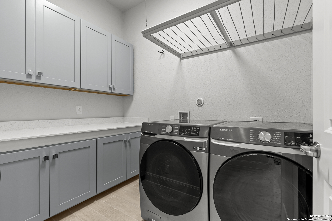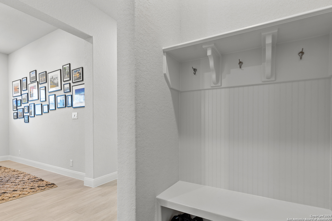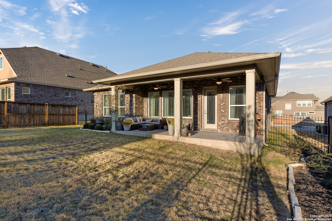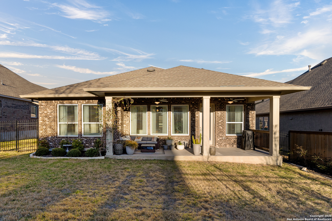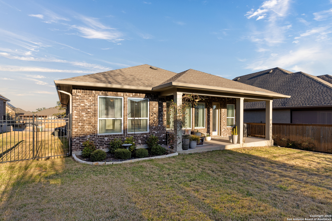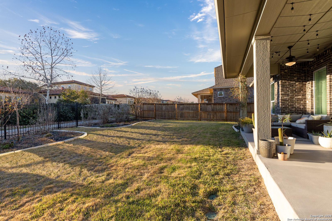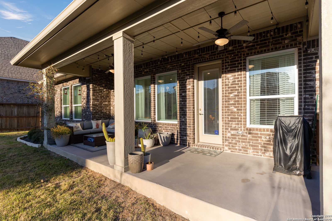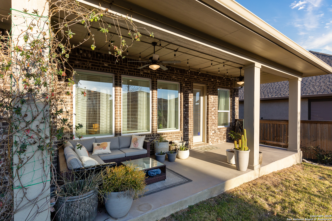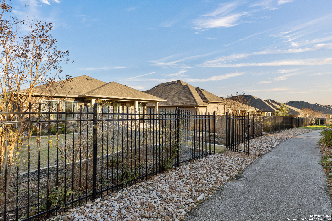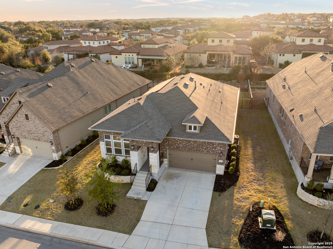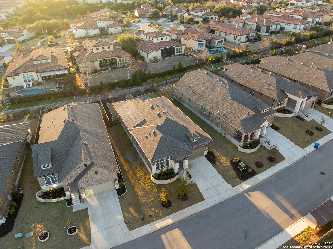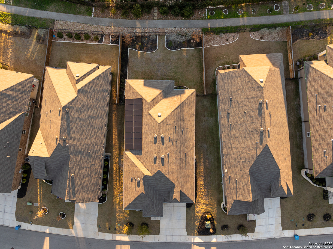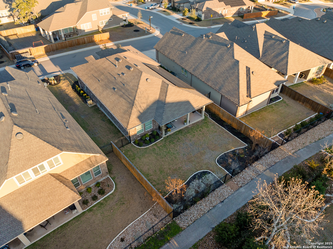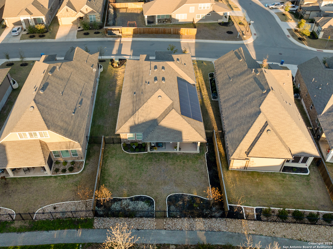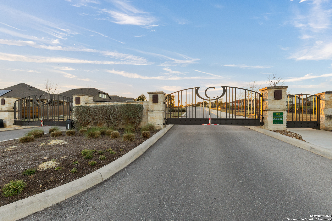Property Details
Grande Vista
San Antonio, TX 78261
$529,990
3 BD | 2 BA |
Property Description
Welcome to this beautifully upgraded 3-bedroom, 2-bathroom home in the heart of San Antonio, TX. This stunning residence offers a perfect blend of comfort, modern elegance, and thoughtful enhancements. Step inside to find an inviting home office at the front of the house, ideal for remote work or study. The open-concept living and kitchen area creates a seamless flow, perfect for entertaining. The kitchen is a chef's dream, featuring quartz countertops, gas cooking, stainless steel appliances, and ample cabinet and counter space. A chandelier in the dining and living room adds a touch of sophistication. The spacious master suite serves as a private retreat, complete with a walk-in shower, double vanity, and a generous walk-in closet. Two additional bedrooms provide flexibility for guests or family members. This home is packed with valuable upgrades, including solar panels for energy efficiency, a whole-home water softener, an improved air filtration system, and a security alarm system for peace of mind. Additional cabinetry in the laundry room adds extra storage, while gutters provide practical exterior improvements. Step outside to enjoy the large covered patio with two ceiling fans, overlooking a good-sized backyard, perfect for relaxation or outdoor gatherings. Located near shopping and dining districts, as well as the prestigious TPC Golf Course, this home offers both convenience and luxury. Don't miss the chance to make this beautiful home yours!
-
Type: Residential Property
-
Year Built: 2022
-
Cooling: One Central
-
Heating: Central
-
Lot Size: 0.18 Acres
Property Details
- Status:Contract Pending
- Type:Residential Property
- MLS #:1845294
- Year Built:2022
- Sq. Feet:1,979
Community Information
- Address:22907 Grande Vista San Antonio, TX 78261
- County:Bexar
- City:San Antonio
- Subdivision:CAMPANAS
- Zip Code:78261
School Information
- School System:Judson
- High School:Veterans Memorial
- Middle School:Kitty Hawk
- Elementary School:Wortham Oaks
Features / Amenities
- Total Sq. Ft.:1,979
- Interior Features:One Living Area, Liv/Din Combo, Eat-In Kitchen, Island Kitchen, Walk-In Pantry, Study/Library, Utility Room Inside
- Fireplace(s): Not Applicable
- Floor:Carpeting, Ceramic Tile
- Inclusions:Ceiling Fans, Washer Connection, Dryer Connection
- Master Bath Features:Shower Only, Double Vanity
- Exterior Features:Patio Slab, Covered Patio, Has Gutters, Other - See Remarks
- Cooling:One Central
- Heating Fuel:Electric
- Heating:Central
- Master:17x14
- Bedroom 2:13x12
- Bedroom 3:13x10
- Dining Room:13x10
- Kitchen:15x12
- Office/Study:10x13
Architecture
- Bedrooms:3
- Bathrooms:2
- Year Built:2022
- Stories:1
- Style:One Story
- Roof:Composition
- Foundation:Slab
- Parking:Two Car Garage, Attached
Property Features
- Neighborhood Amenities:Controlled Access, Pool, Tennis, Clubhouse, Park/Playground, Jogging Trails, Sports Court, Bike Trails, BBQ/Grill
- Water/Sewer:Water System, Sewer System, City
Tax and Financial Info
- Proposed Terms:Conventional, FHA, VA, Cash
- Total Tax:10868.87
3 BD | 2 BA | 1,979 SqFt
© 2025 Lone Star Real Estate. All rights reserved. The data relating to real estate for sale on this web site comes in part from the Internet Data Exchange Program of Lone Star Real Estate. Information provided is for viewer's personal, non-commercial use and may not be used for any purpose other than to identify prospective properties the viewer may be interested in purchasing. Information provided is deemed reliable but not guaranteed. Listing Courtesy of Dayton Schrader with eXp Realty.

