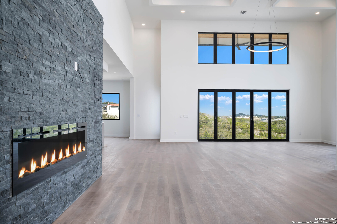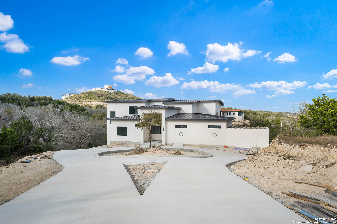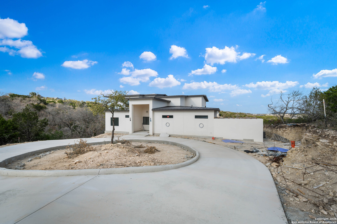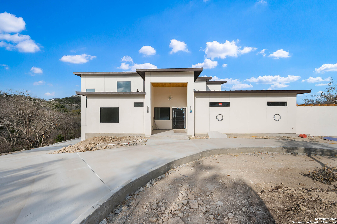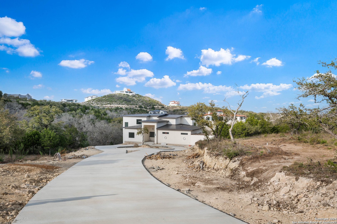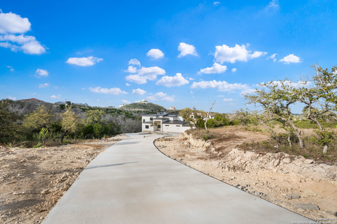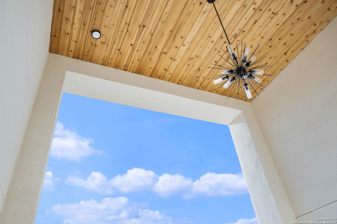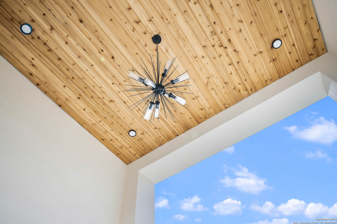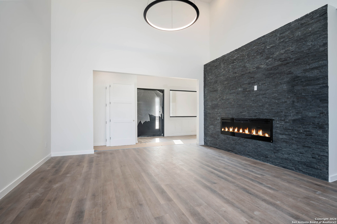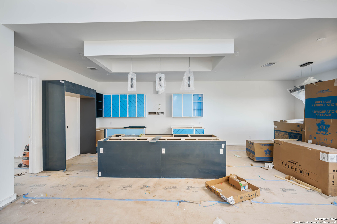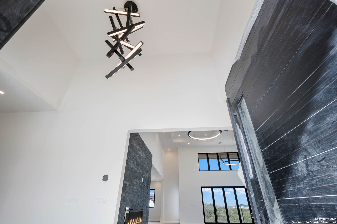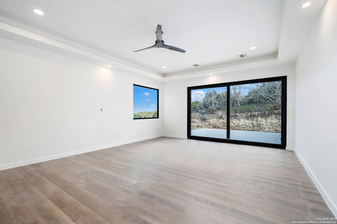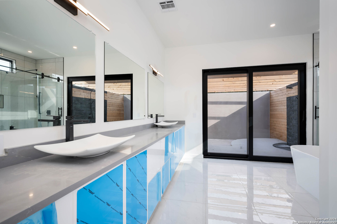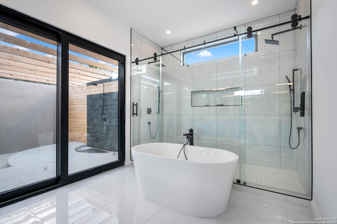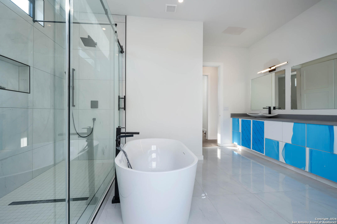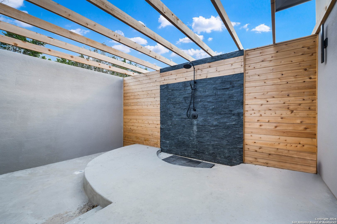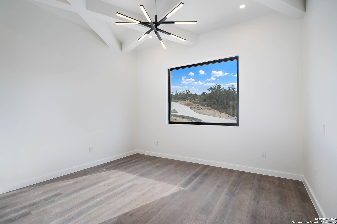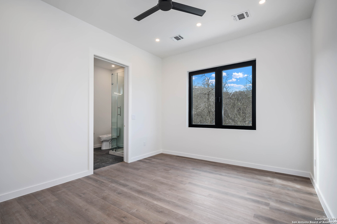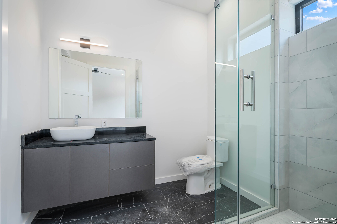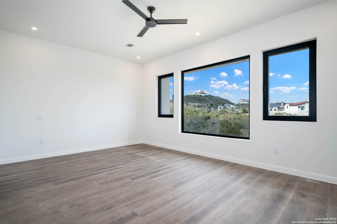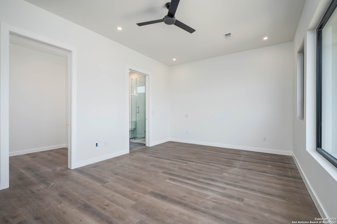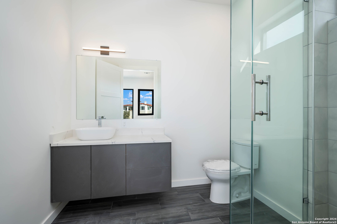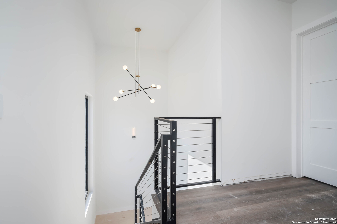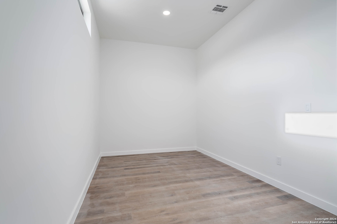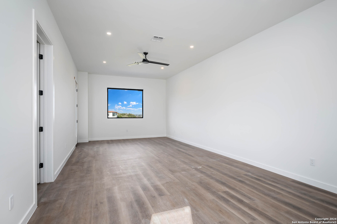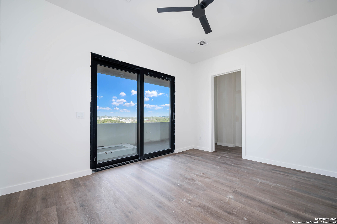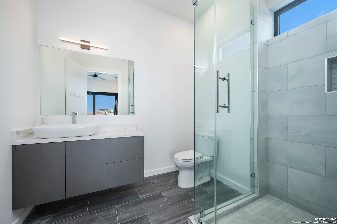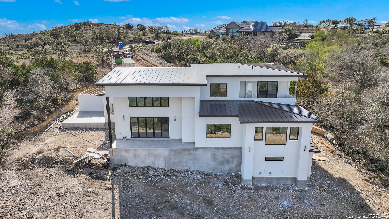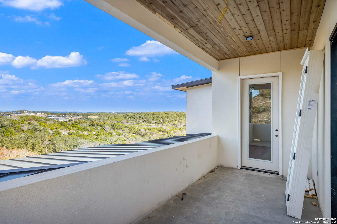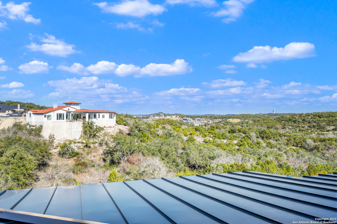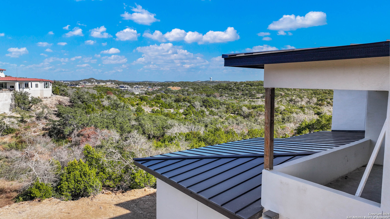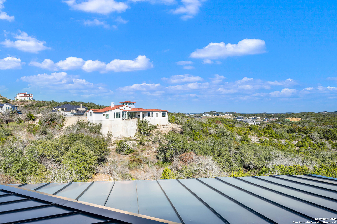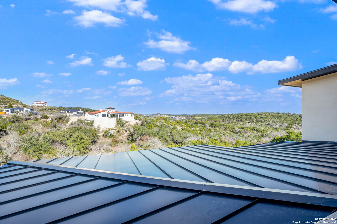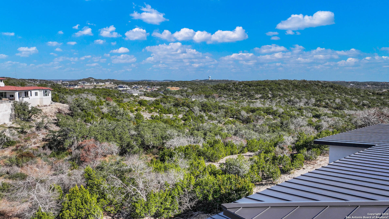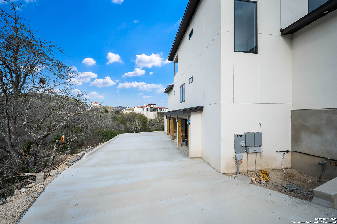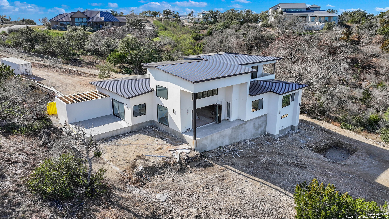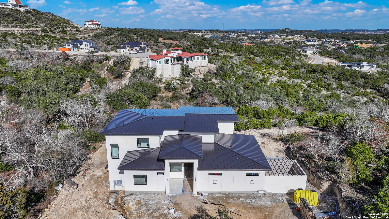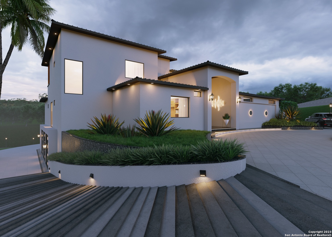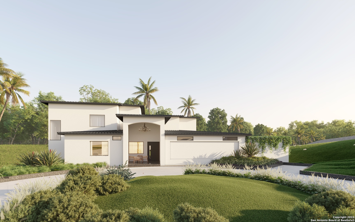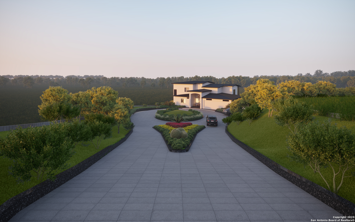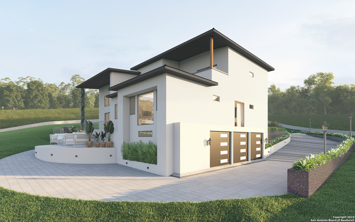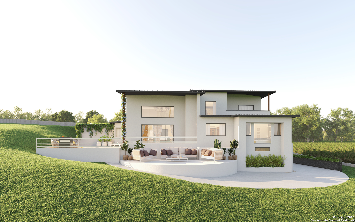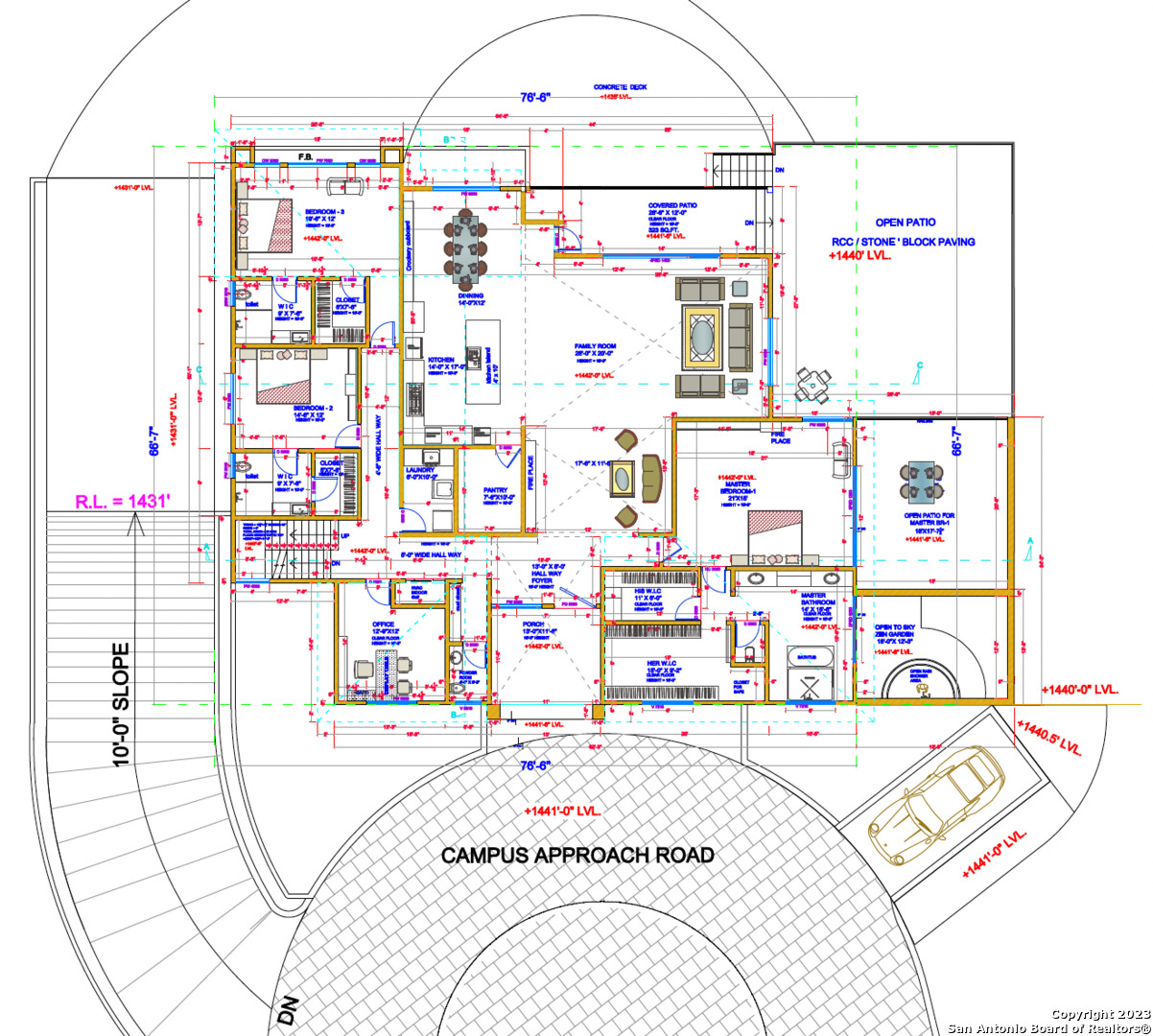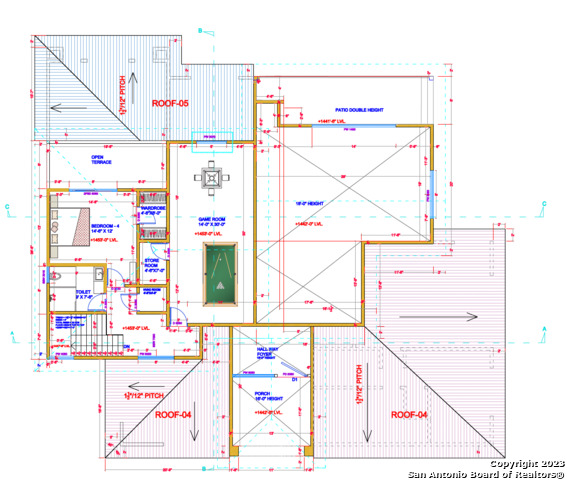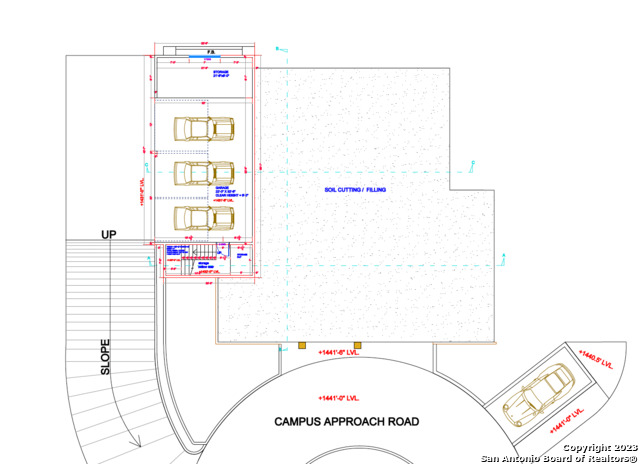Property Details
Linwood Ridge
San Antonio, TX 78255
$1,850,000
4 BD | 5 BA |
Property Description
Custom contemporary oasis on 1.27 acres located in The Canyons at Scenic Loop. Spatial and open concept with thoughtfulness in design to extenuate the breathtaking views throughout and providing ultimate privacy. Welcoming entryway leads you to the massive living space with immense windows, soaring ceilings, fireplace, designer selected modern and sleek finishes and fixtures, luxurious kitchen with gas cooking and spacious island, Thermador appliances, custom cabinetry, solitary office space, primary suite with a zen outdoor shower and a private patio, gorgeous soaking tub and substantial shower, two en-suites on main level and a covered patio. Folding patio doors allow you extend the living space while entertaining or taking in the views. Second level features an en-suite with a balcony and game room. Come take the tour as we near completion.
-
Type: Residential Property
-
Year Built: 2024
-
Cooling: Three+ Central
-
Heating: Central
-
Lot Size: 1.27 Acres
Property Details
- Status:Available
- Type:Residential Property
- MLS #:1720332
- Year Built:2024
- Sq. Feet:5,230
Community Information
- Address:22726 Linwood Ridge San Antonio, TX 78255
- County:Bexar
- City:San Antonio
- Subdivision:CANYONS AT SCENIC LOOP
- Zip Code:78255
School Information
- School System:Northside
- High School:Clark
- Middle School:Rawlinson
- Elementary School:Sara B McAndrew
Features / Amenities
- Total Sq. Ft.:5,230
- Interior Features:One Living Area, Separate Dining Room, Eat-In Kitchen, Island Kitchen, Walk-In Pantry, Study/Library, Game Room, Utility Room Inside, High Ceilings, Open Floor Plan, Cable TV Available, High Speed Internet, Laundry Room, Walk in Closets
- Fireplace(s): One, Living Room
- Floor:Vinyl
- Inclusions:Ceiling Fans, Chandelier, Washer Connection, Dryer Connection, Microwave Oven, Stove/Range, Gas Cooking, Refrigerator, Disposal, Dishwasher, Vent Fan, Smoke Alarm, Gas Water Heater, Garage Door Opener, Plumb for Water Softener, Solid Counter Tops, Double Ovens, Custom Cabinets, Carbon Monoxide Detector
- Master Bath Features:Tub/Shower Separate, Double Vanity
- Exterior Features:Patio Slab, Covered Patio, Deck/Balcony, Double Pane Windows
- Cooling:Three+ Central
- Heating Fuel:Electric
- Heating:Central
- Master:21x15
- Bedroom 2:14x12
- Bedroom 3:19x12
- Bedroom 4:14x12
- Dining Room:14x12
- Family Room:28x20
- Kitchen:17x14
Architecture
- Bedrooms:4
- Bathrooms:5
- Year Built:2024
- Stories:2
- Style:Two Story, Contemporary
- Roof:Metal
- Foundation:Slab
- Parking:Three Car Garage, Attached, Side Entry
Property Features
- Neighborhood Amenities:Controlled Access
- Water/Sewer:Septic
Tax and Financial Info
- Proposed Terms:Conventional, Cash
- Total Tax:7614
4 BD | 5 BA | 5,230 SqFt
© 2024 Lone Star Real Estate. All rights reserved. The data relating to real estate for sale on this web site comes in part from the Internet Data Exchange Program of Lone Star Real Estate. Information provided is for viewer's personal, non-commercial use and may not be used for any purpose other than to identify prospective properties the viewer may be interested in purchasing. Information provided is deemed reliable but not guaranteed. Listing Courtesy of Shail Patel with Kuper Sotheby's Int'l Realty.

