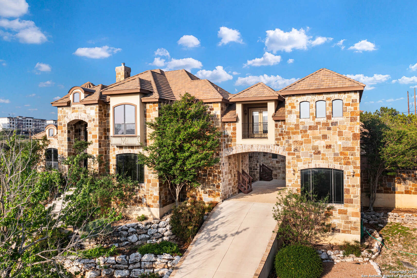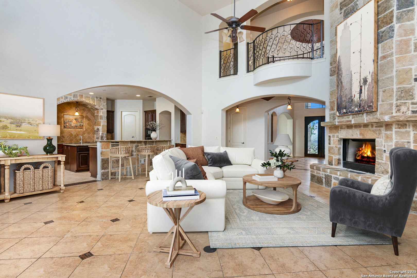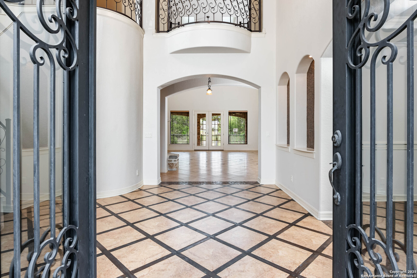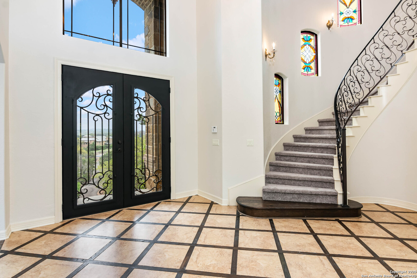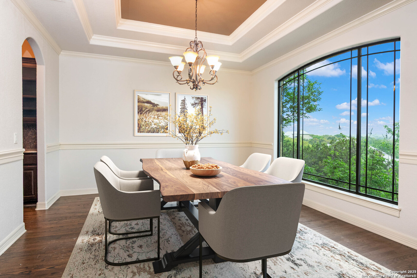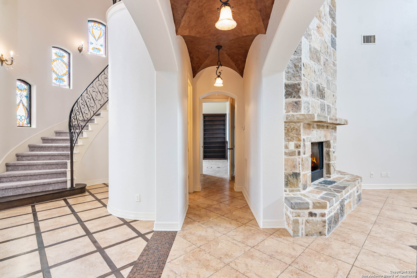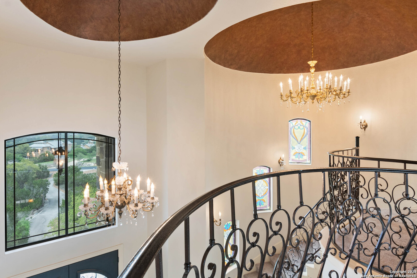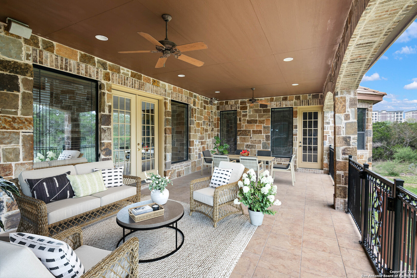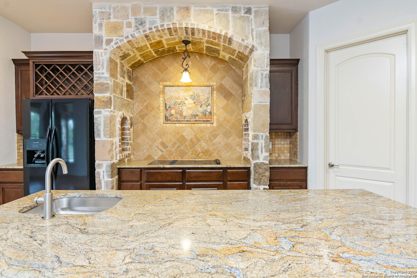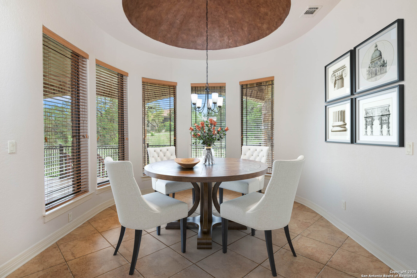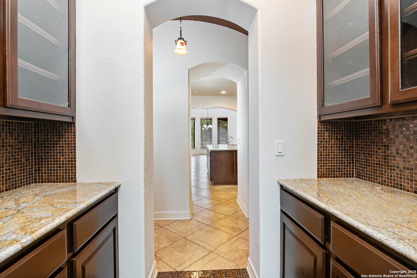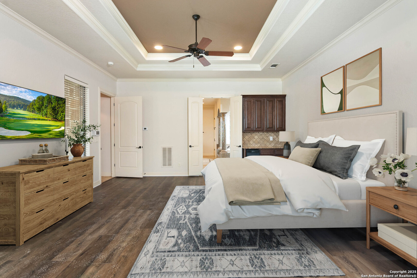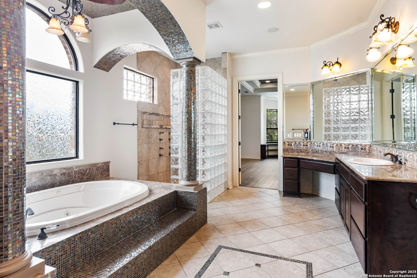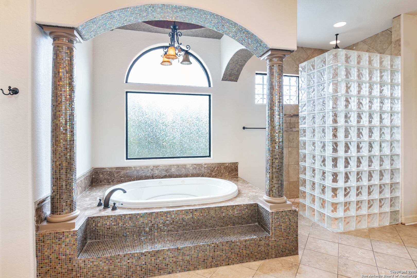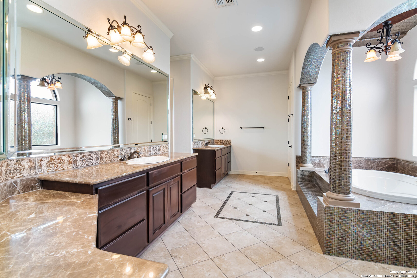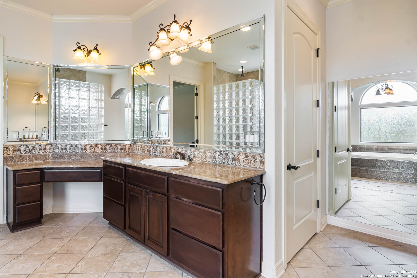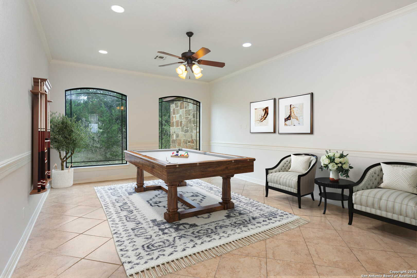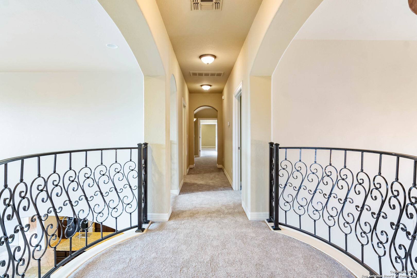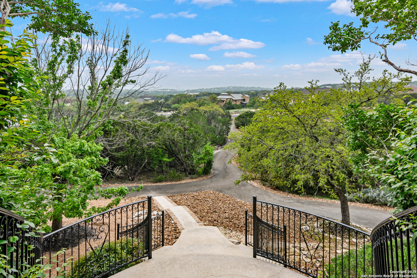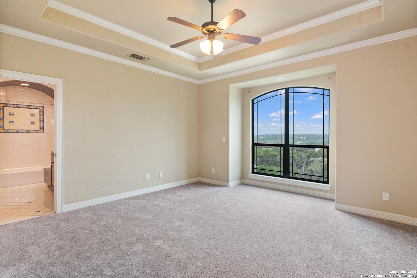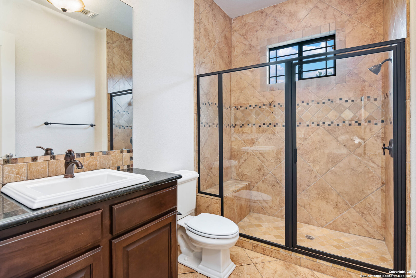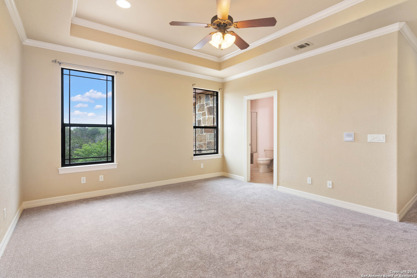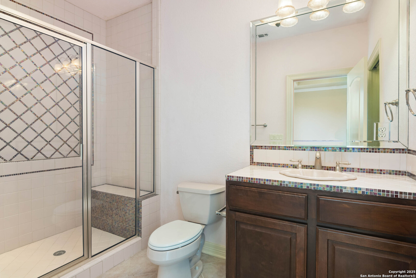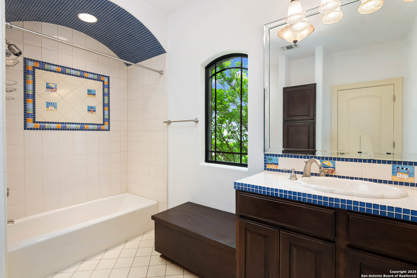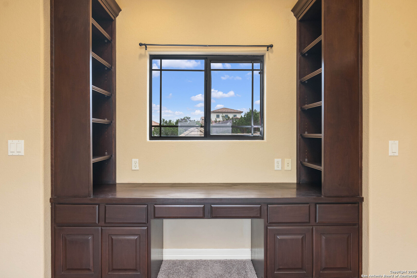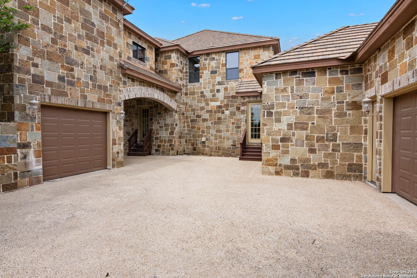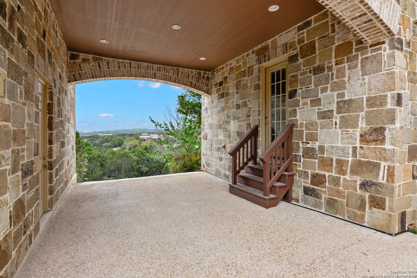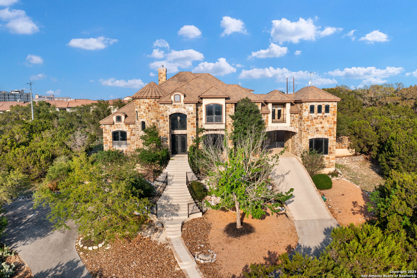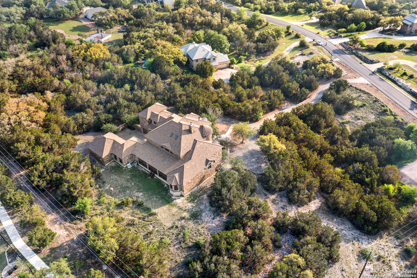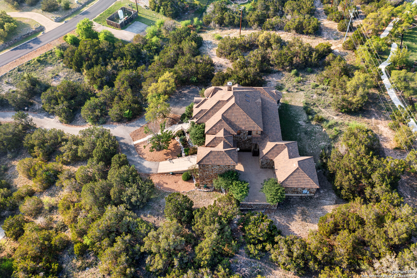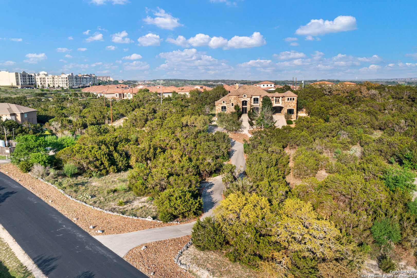Property Details
Fossil Peak
San Antonio, TX 78261
$1,300,000
4 BD | 5 BA |
Property Description
An entertainer's dream with breathtaking views, this stunning custom home on 2.54 private acres blends elegance, functionality, and space. Surrounded by majestic live oaks, it offers privacy and convenience in a beautiful San Antonio location. A grand staircase greets you upon entry, setting the tone for the sophisticated design throughout. Inside, soaring ceilings, two dazzling Czech crystal chandeliers, and an impressive two-story fireplace with stricking rock accents create a stunning first impression. Travertine and wood floors add warmth and sophistication, while the open floor plan is designed for seamless entertaining. The chef's kitchen is both stylish and efficient, featuring double islands, granite countertops, double ovens, and a walk-in pantry with double-door access. A butler's bar offers additional storage and serving space, making large gatherings effortless. With 5,153 square feet of living space, this home offers four bedrooms, each with a private en-suite bath and walk-in closet. The luxurious primary suite on the main level features a sitting area and serene backyard views. A secondary bedroom and full bath are located on the opposite end of the home, perfect for guests or multi-generational living. A private office with built-ins provides a functional and stylish workspace on the main floor. Upstairs, a spacious flex space offers endless possibilities as a media room, game room, home gym, or second living area. A built-in desk area is ideal for work or study, while a charming balcony showcases views of downtown San Antonio. A dedicated theater and game room add to the home's impressive entertainment options. Step outside to a sprawling covered patio, perfect for entertaining, complete with a natural gas hookup, ready for your dream outdoor kitchen. Picture summer barbecues, crisp fall evenings by the fire, and endless moments soaking in the breathtaking Texas sunsets. Additional features include two garages-one two-car garage with a workbench and cabinetry, and a separate one-car garage-as well as a porte-cochere courtyard entry that creates a grand first impression. The wide-open layout and incredible natural light enhance the beauty of this spectacular home. This home offers luxury and versatility in an unbeatable location.
-
Type: Residential Property
-
Year Built: 2006
-
Cooling: Two Central
-
Heating: Central,Heat Pump
-
Lot Size: 2.54 Acres
Property Details
- Status:Available
- Type:Residential Property
- MLS #:1855859
- Year Built:2006
- Sq. Feet:5,154
Community Information
- Address:22714 Fossil Peak San Antonio, TX 78261
- County:Bexar
- City:San Antonio
- Subdivision:FOSSIL RIDGE
- Zip Code:78261
School Information
- School System:North East I.S.D
- High School:Johnson
- Middle School:Tejeda
- Elementary School:Cibolo Green
Features / Amenities
- Total Sq. Ft.:5,154
- Interior Features:One Living Area, Separate Dining Room, Eat-In Kitchen, Island Kitchen, Walk-In Pantry, Study/Library, Media Room, Utility Room Inside, 1st Floor Lvl/No Steps, High Ceilings, Open Floor Plan
- Fireplace(s): Living Room
- Floor:Carpeting, Ceramic Tile, Wood
- Inclusions:Ceiling Fans, Washer Connection, Dryer Connection, Cook Top, Built-In Oven, Self-Cleaning Oven, Microwave Oven, Dishwasher
- Master Bath Features:Tub/Shower Separate, Double Vanity, Tub has Whirlpool
- Exterior Features:Patio Slab, Covered Patio, Mature Trees
- Cooling:Two Central
- Heating Fuel:Electric
- Heating:Central, Heat Pump
- Master:18x18
- Bedroom 2:25x15
- Bedroom 3:16x16
- Bedroom 4:16x12
- Dining Room:14x13
- Kitchen:16x12
- Office/Study:12x13
Architecture
- Bedrooms:4
- Bathrooms:5
- Year Built:2006
- Stories:2
- Style:Two Story, Texas Hill Country
- Roof:Tile
- Foundation:Slab
- Parking:Three Car Garage
Property Features
- Neighborhood Amenities:Controlled Access
- Water/Sewer:Water System, Septic
Tax and Financial Info
- Proposed Terms:Conventional, FHA, VA, Cash
- Total Tax:23522.81
4 BD | 5 BA | 5,154 SqFt
© 2025 Lone Star Real Estate. All rights reserved. The data relating to real estate for sale on this web site comes in part from the Internet Data Exchange Program of Lone Star Real Estate. Information provided is for viewer's personal, non-commercial use and may not be used for any purpose other than to identify prospective properties the viewer may be interested in purchasing. Information provided is deemed reliable but not guaranteed. Listing Courtesy of David Garcia with Evoke Realty.

