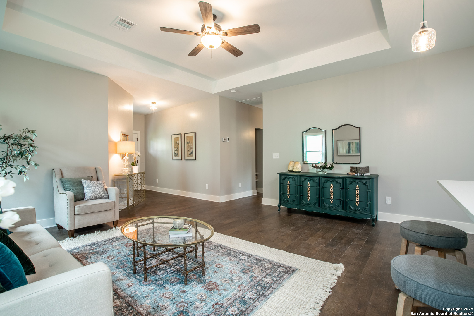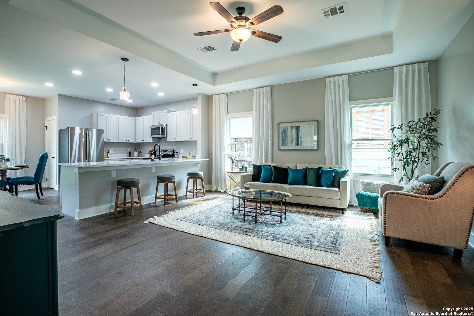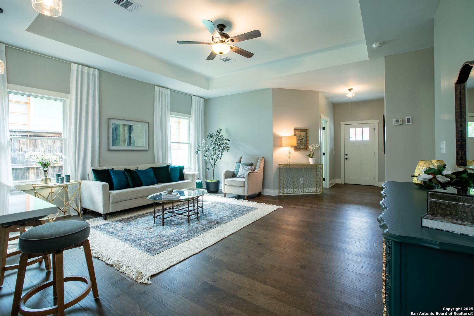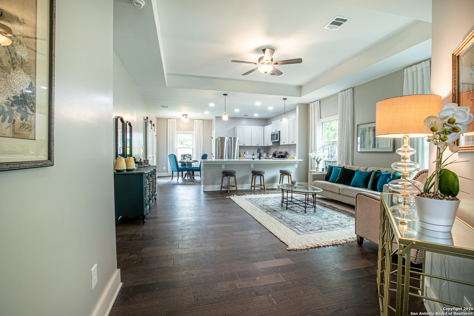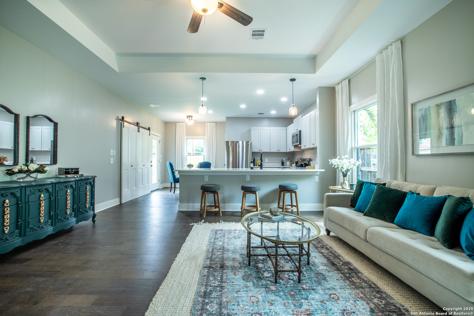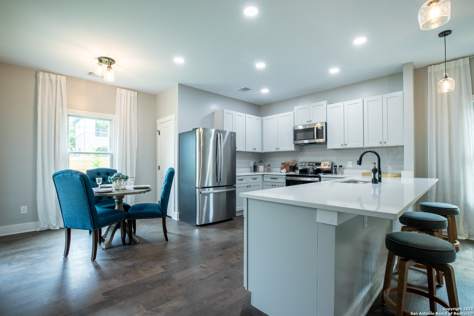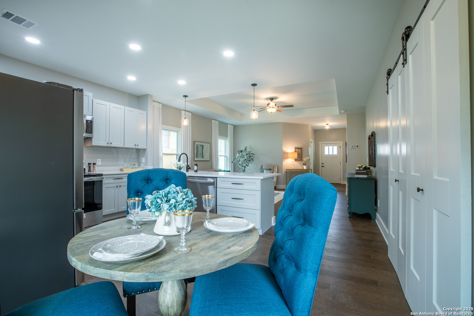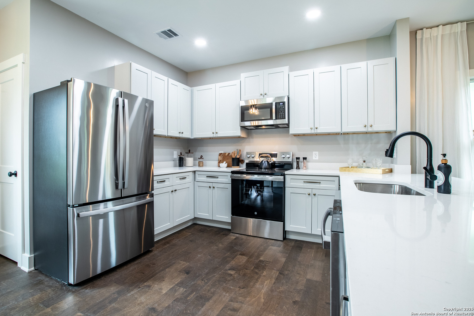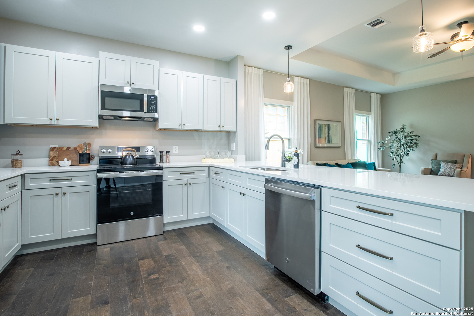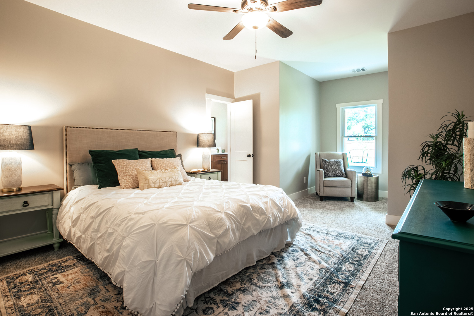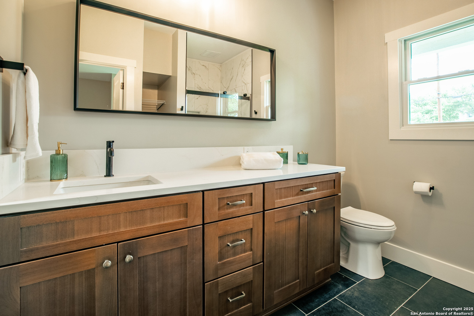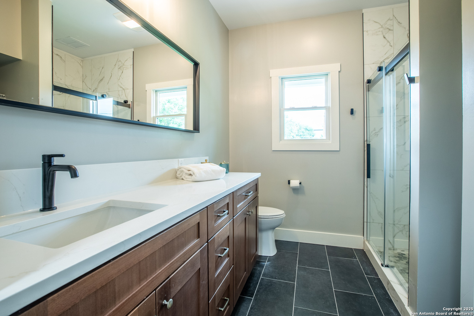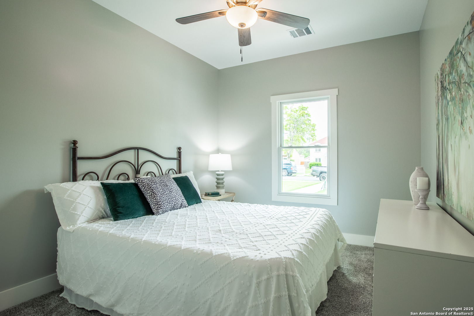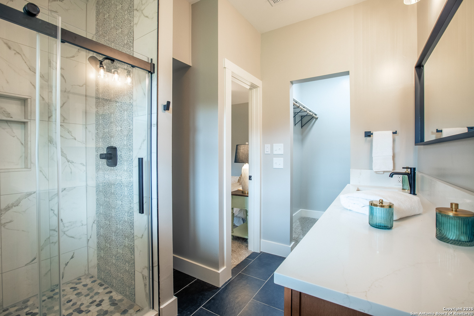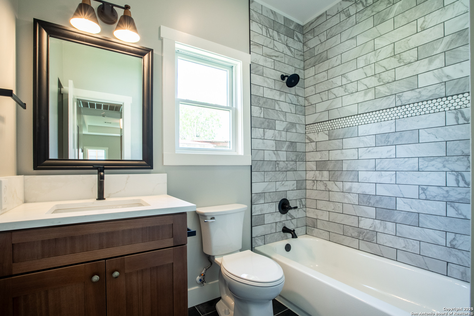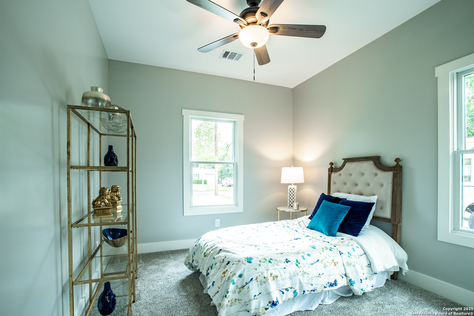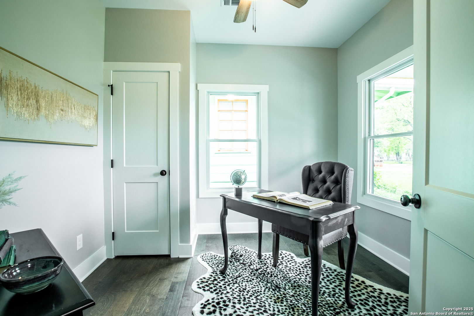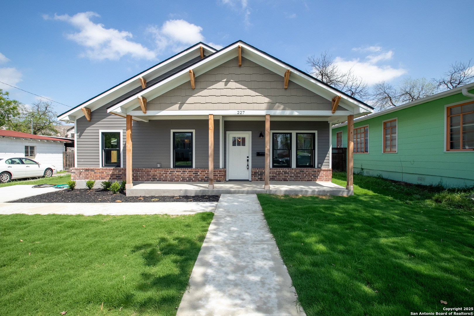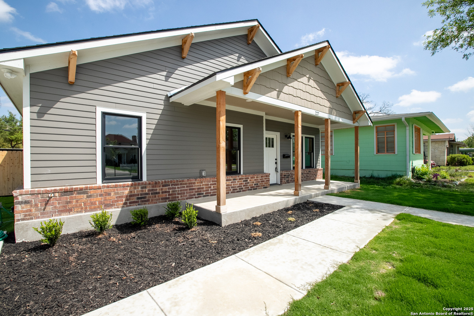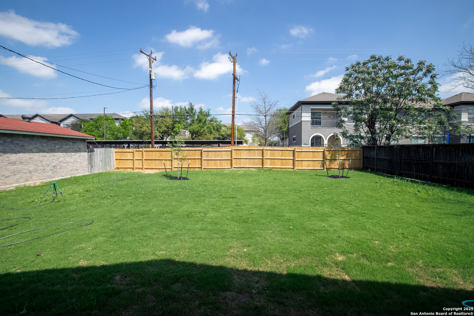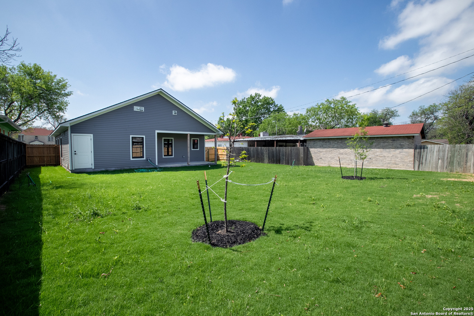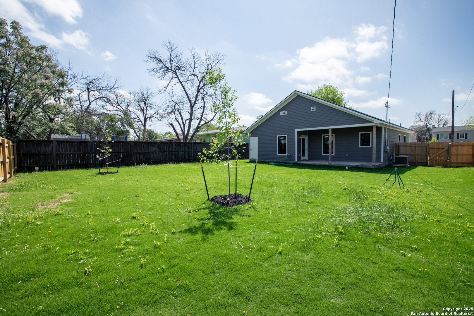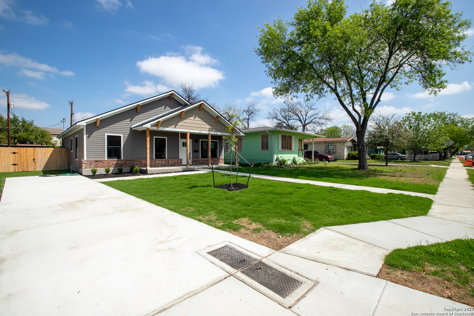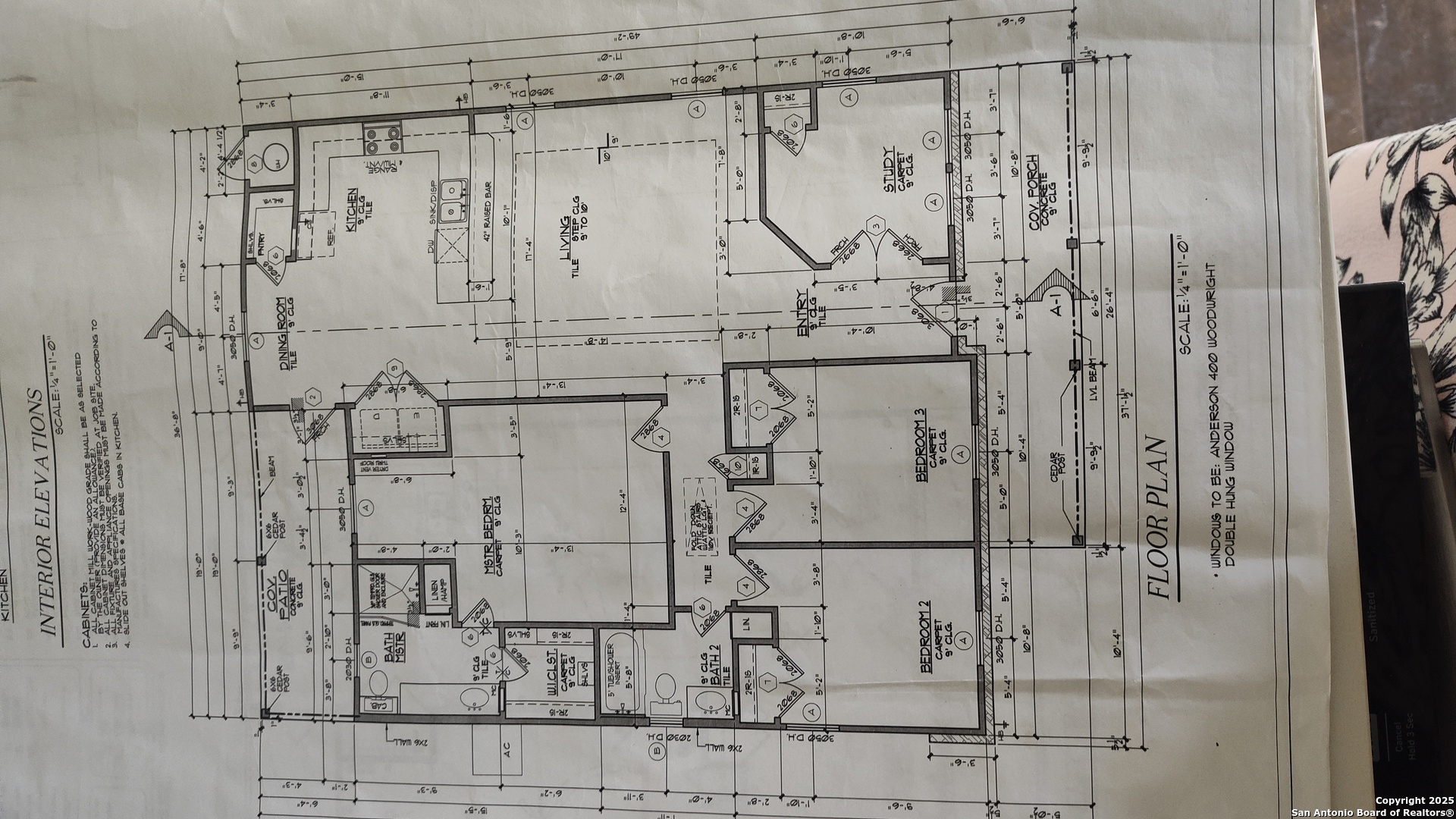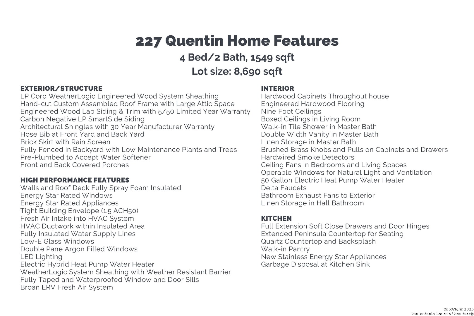Property Details
Quentin
San Antonio, TX 78201
$469,000
4 BD | 2 BA |
Property Description
Custom NEWLY built home in the heart of historic Monticello Park. Built 2024-2025, this home has it all! All the perks of a new home, but with the charm of historic design. This Folk Victorian design features a large covered front & back porch perfect for enjoying your coffee in the morning or July 4th fireworks in the summertime! The interior boasts vaulted ceilings and an open floor plan with a chef's dream kitchen. The quartz counter top wrap around allows enough room for food prep and dining. 3 over-sized bedrooms with plenty of closet space, and spacious contemporary bathrooms provide plenty of light, space and storage. Enjoy a 4th flex room/bedroom/office. The large backyard is a perfect space for a pool or ADU. Enjoy the solitude of no back neighbors as you back up to the Sorrento retirement community & Bihl Haus Gallery. Home located close enough to walk to a neighboring park or restaurants & shops on Fredericksburg Road. Owner will seller carry loan.
-
Type: Residential Property
-
Year Built: 2024
-
Cooling: One Central
-
Heating: Central
-
Lot Size: 0.19 Acres
Property Details
- Status:Available
- Type:Residential Property
- MLS #:1860808
- Year Built:2024
- Sq. Feet:1,459
Community Information
- Address:227 Quentin San Antonio, TX 78201
- County:Bexar
- City:San Antonio
- Subdivision:MONTICELLO PARKHISTSA
- Zip Code:78201
School Information
- School System:San Antonio I.S.D.
- High School:Jefferson
- Middle School:Mann
- Elementary School:Woodlawn
Features / Amenities
- Total Sq. Ft.:1,459
- Interior Features:One Living Area, Liv/Din Combo, Island Kitchen, Utility Room Inside, 1st Floor Lvl/No Steps, High Ceilings, Open Floor Plan, Cable TV Available, High Speed Internet, All Bedrooms Downstairs, Laundry in Closet, Laundry Main Level, Laundry Lower Level, Laundry in Kitchen, Telephone, Walk in Closets
- Fireplace(s): Not Applicable
- Floor:Carpeting, Ceramic Tile, Wood
- Inclusions:Ceiling Fans, Washer Connection, Dryer Connection, Stove/Range, Refrigerator, Dishwasher, Smoke Alarm, Electric Water Heater, Smooth Cooktop, City Garbage service
- Master Bath Features:Shower Only, Single Vanity
- Exterior Features:Patio Slab, Covered Patio
- Cooling:One Central
- Heating Fuel:Electric
- Heating:Central
- Master:20x14
- Bedroom 2:13x10
- Bedroom 3:13x10
- Bedroom 4:11x11
- Kitchen:16x15
Architecture
- Bedrooms:4
- Bathrooms:2
- Year Built:2024
- Stories:1
- Style:One Story, Historic/Older
- Roof:Heavy Composition
- Foundation:Slab
- Parking:None/Not Applicable
Property Features
- Lot Dimensions:145x60
- Neighborhood Amenities:Park/Playground
- Water/Sewer:City
Tax and Financial Info
- Proposed Terms:Conventional, FHA, VA, 1st Seller Carry, Cash
- Total Tax:2441
4 BD | 2 BA | 1,459 SqFt
© 2025 Lone Star Real Estate. All rights reserved. The data relating to real estate for sale on this web site comes in part from the Internet Data Exchange Program of Lone Star Real Estate. Information provided is for viewer's personal, non-commercial use and may not be used for any purpose other than to identify prospective properties the viewer may be interested in purchasing. Information provided is deemed reliable but not guaranteed. Listing Courtesy of Camille Rodriguez with Motif Boutique Brokerage, LLC.

