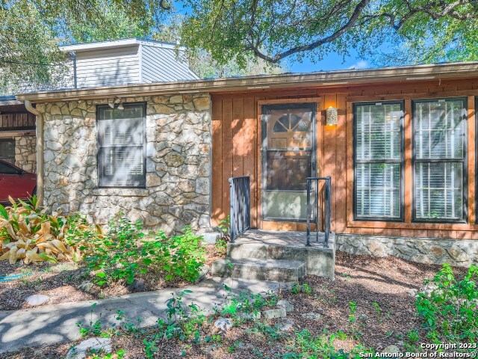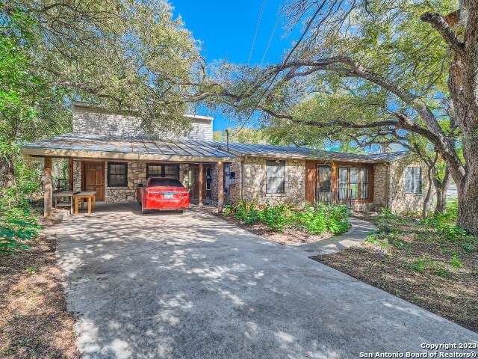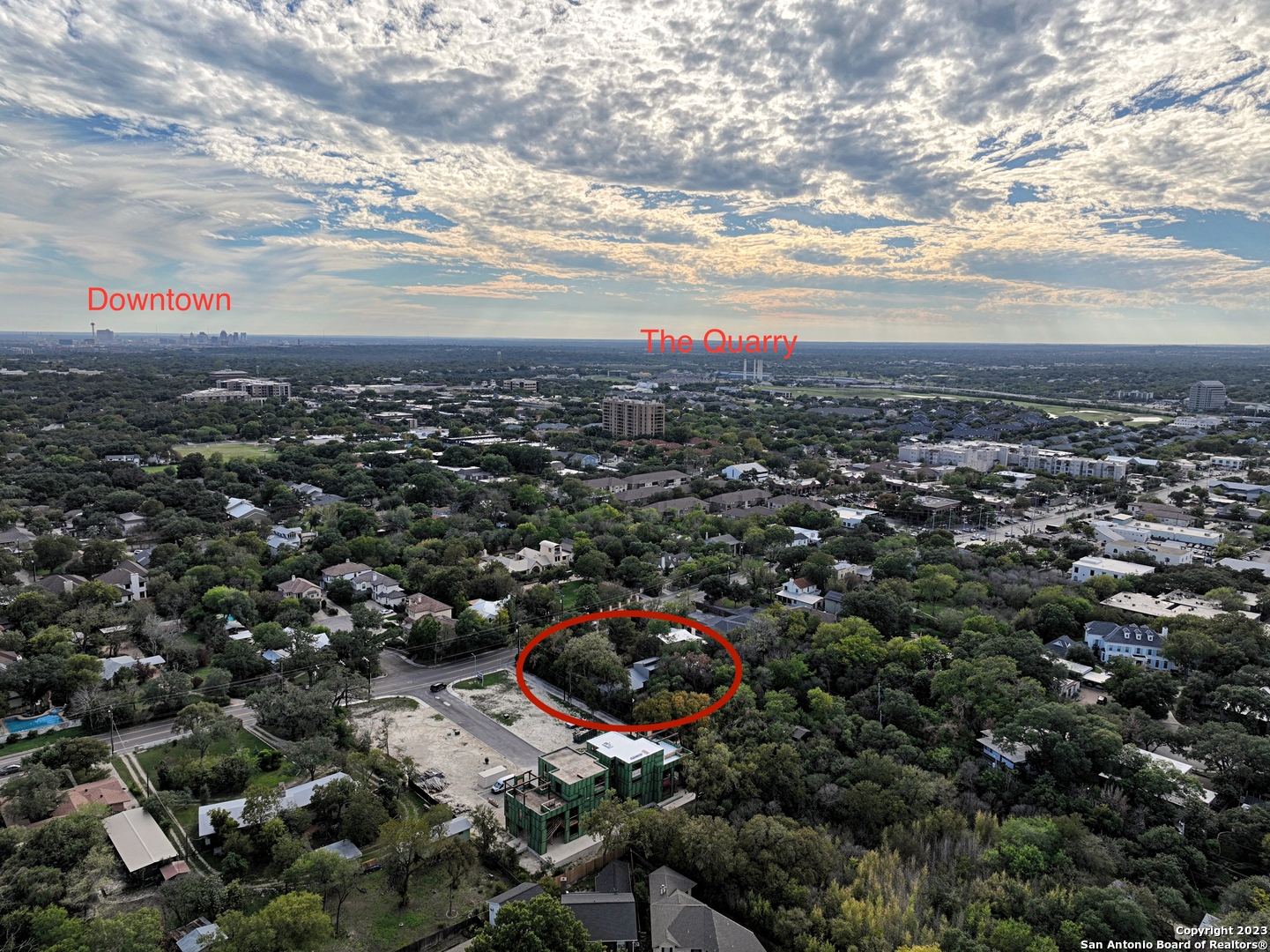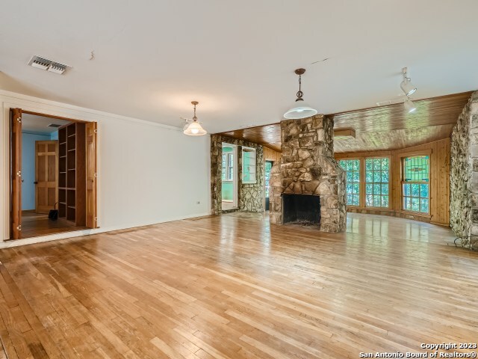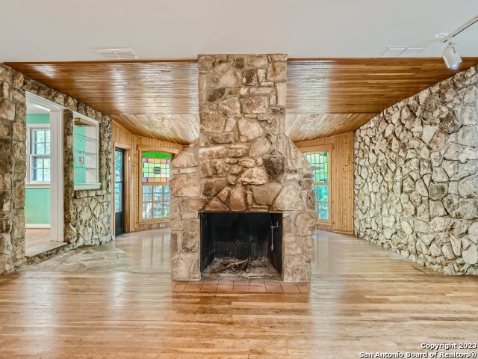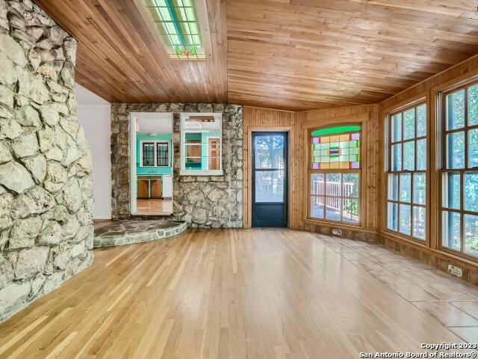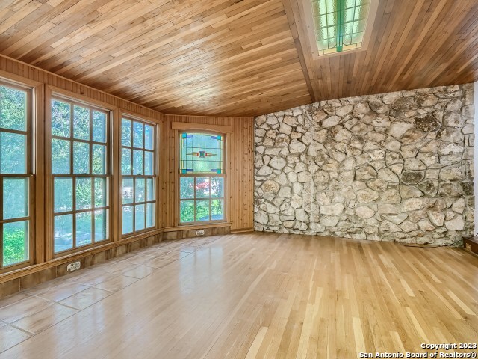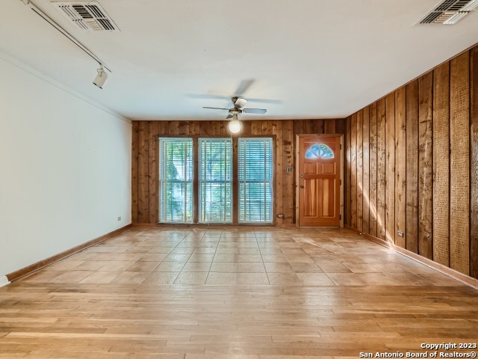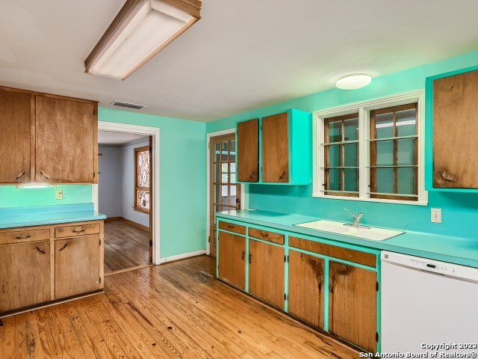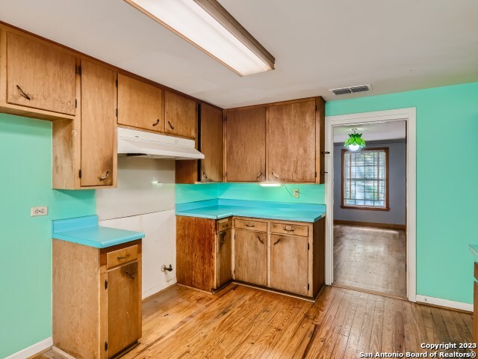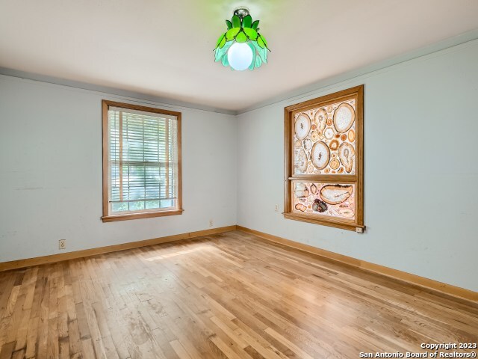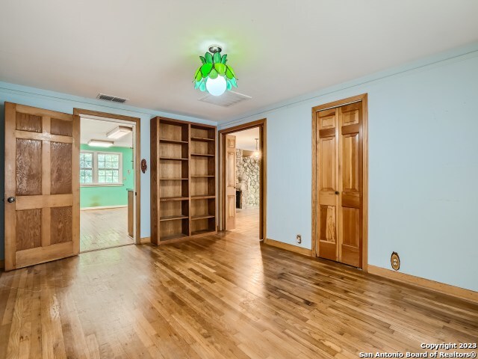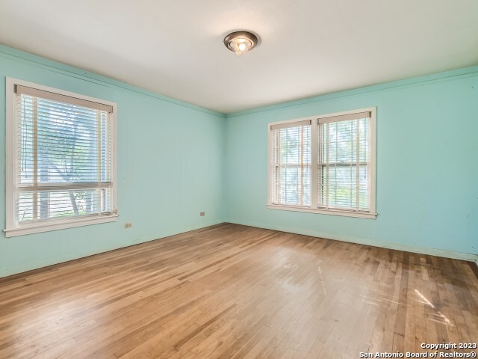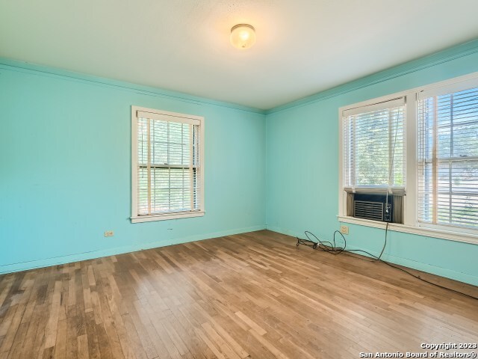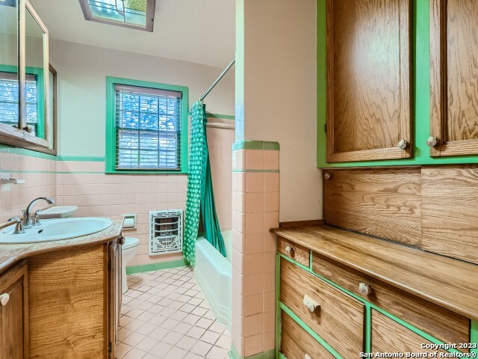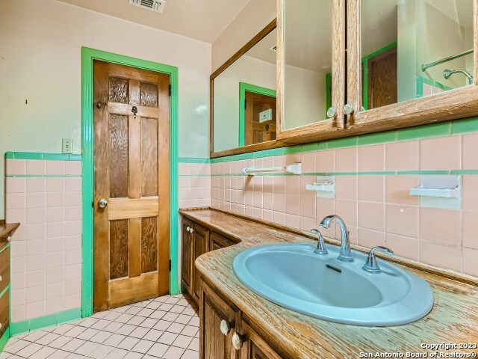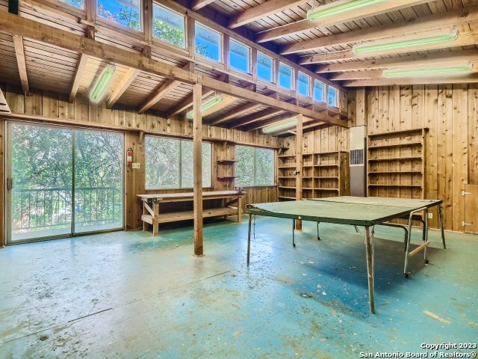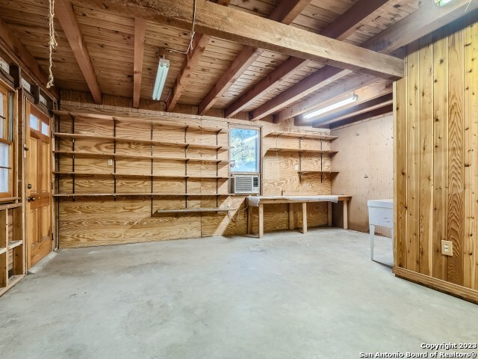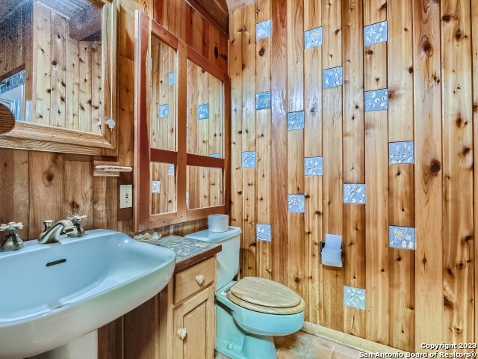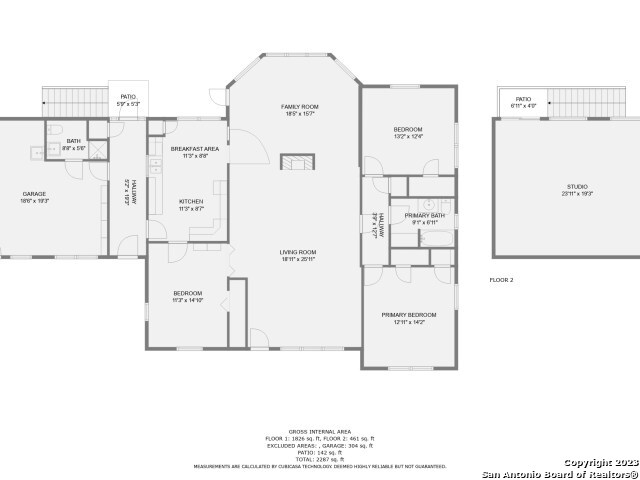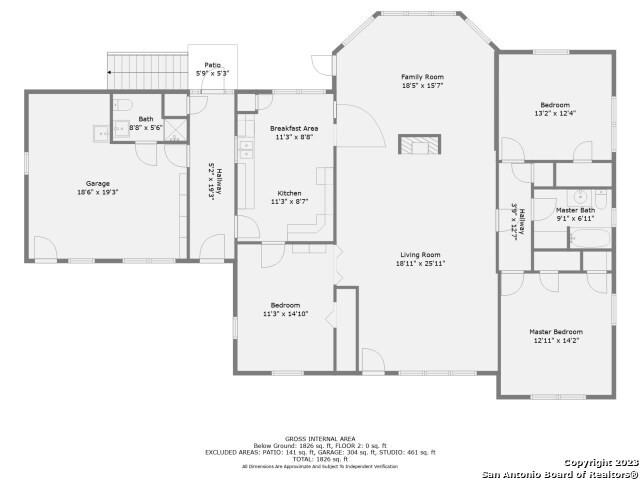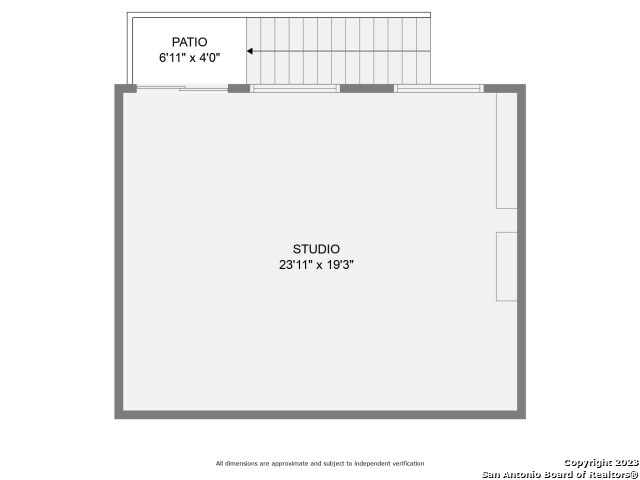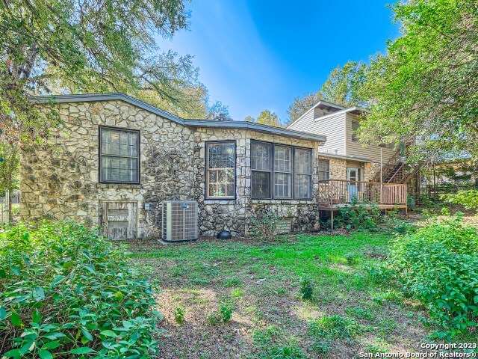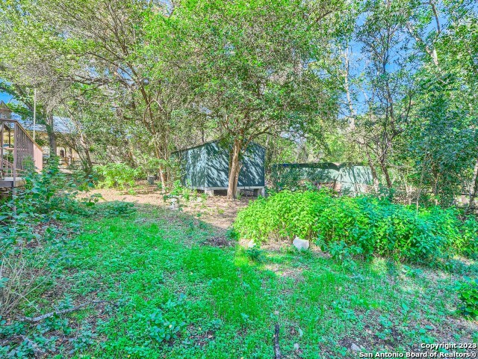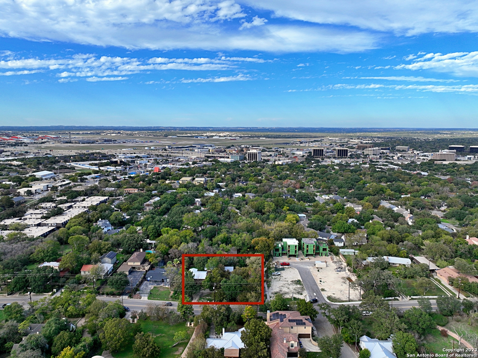Property Details
SUNSET RD
San Antonio, TX 78209
$539,000
3 BD | 2 BA |
Property Description
Location, location, location! Near Oak Park neighborhood, the Quarry, schools, restaurants, shopping, and iconic Alamo Heights eateries, this property is a prime spot to renovate existing home or build new on the 0.37 acre lot. This 1946 stone home is set back far from road and features original wood floors, stained glass windows, beautiful stone fireplace, garage workshop with full bath attached, indoor laundry, and second-story artist studio/playroom with abundant natural light. Main living space is 1836 ft, upstairs studio is 461 ft, and attached garage workshop is over 300 ft. You have so many options to combine and reconfigure all these 2500 sq ft! For those looking at investment opportunities, the Escondida at Sunset development right next door is building $2M+ homes. Don't miss this chance!
-
Type: Residential Property
-
Year Built: 1946
-
Cooling: One Central,Two Window/Wall
-
Heating: Central
-
Lot Size: 0.37 Acres
Property Details
- Status:Available
- Type:Residential Property
- MLS #:1734337
- Year Built:1946
- Sq. Feet:2,287
Community Information
- Address:227 SUNSET RD San Antonio, TX 78209
- County:Bexar
- City:San Antonio
- Subdivision:SUNSET RD. AREA AH
- Zip Code:78209
School Information
- School System:Alamo Heights I.S.D.
- High School:Alamo Heights
- Middle School:Alamo Heights
- Elementary School:Woodridge
Features / Amenities
- Total Sq. Ft.:2,287
- Interior Features:Two Living Area, Eat-In Kitchen, Utility Room Inside, Converted Garage, Laundry Main Level
- Fireplace(s): One, Living Room, Wood Burning
- Floor:Ceramic Tile, Linoleum, Wood
- Inclusions:Washer Connection, Dryer Connection
- Master Bath Features:Tub/Shower Combo, Single Vanity
- Exterior Features:Mature Trees, Workshop, Garage Apartment
- Cooling:One Central, Two Window/Wall
- Heating Fuel:Natural Gas
- Heating:Central
- Master:14x13
- Bedroom 2:13x12
- Bedroom 3:15x11
- Family Room:16x18
- Kitchen:18x11
Architecture
- Bedrooms:3
- Bathrooms:2
- Year Built:1946
- Stories:2
- Style:Two Story, Traditional
- Roof:Metal
- Parking:Converted Garage
Property Features
- Neighborhood Amenities:None
- Water/Sewer:Water System, Sewer System
Tax and Financial Info
- Proposed Terms:Conventional, Cash, Investors OK
- Total Tax:11670.58
3 BD | 2 BA | 2,287 SqFt
© 2024 Lone Star Real Estate. All rights reserved. The data relating to real estate for sale on this web site comes in part from the Internet Data Exchange Program of Lone Star Real Estate. Information provided is for viewer's personal, non-commercial use and may not be used for any purpose other than to identify prospective properties the viewer may be interested in purchasing. Information provided is deemed reliable but not guaranteed. Listing Courtesy of Wendy Gonzalez with All City San Antonio Registered Series.

