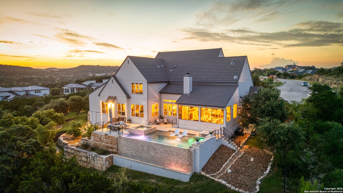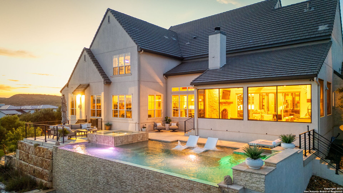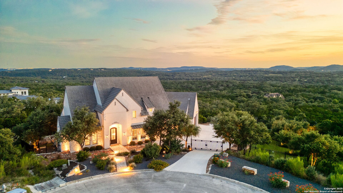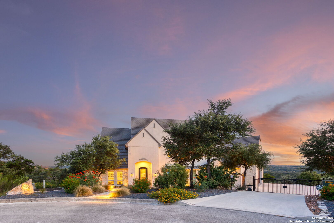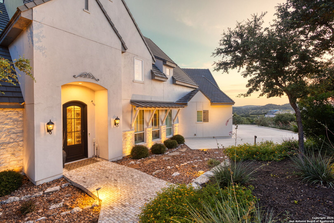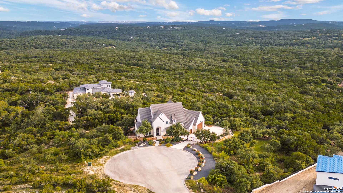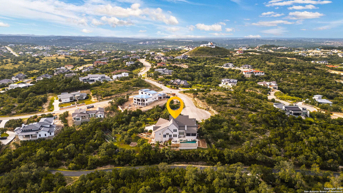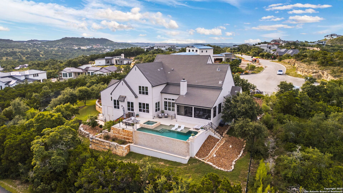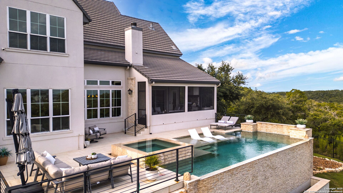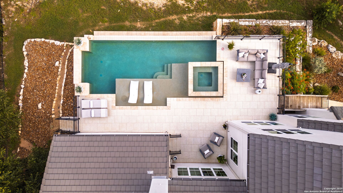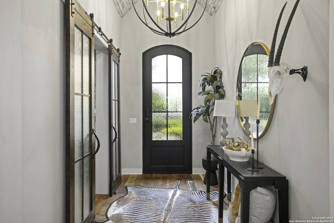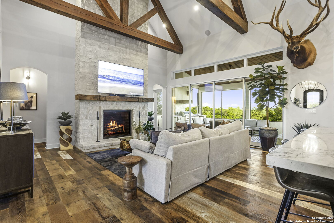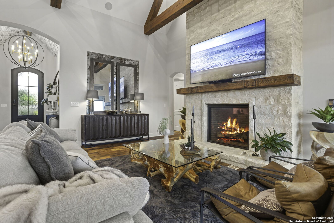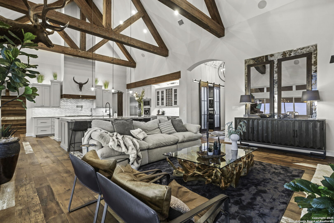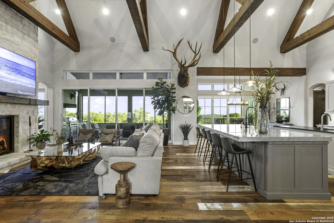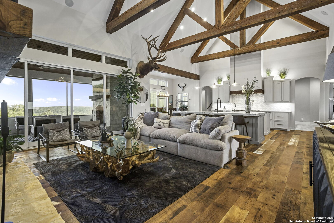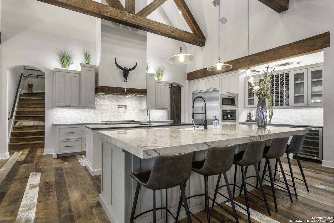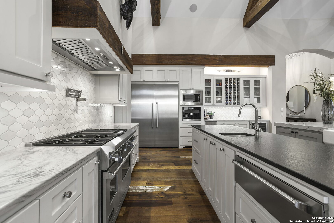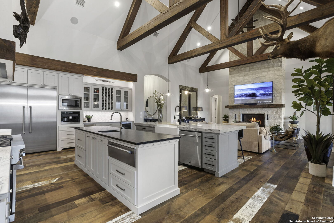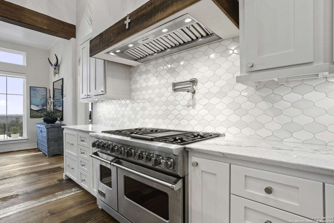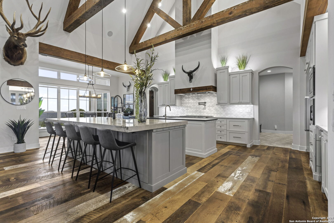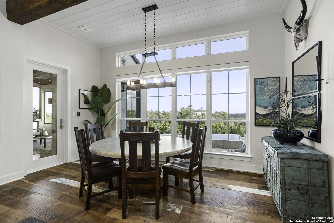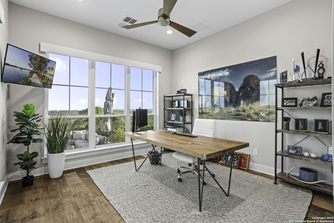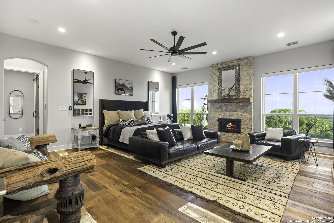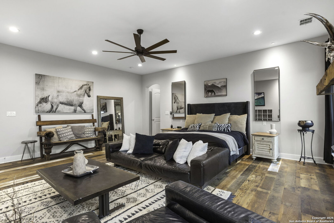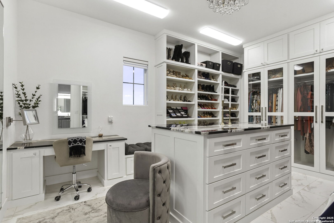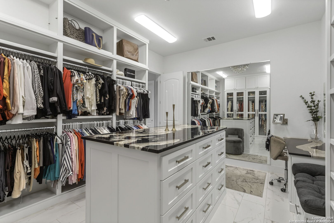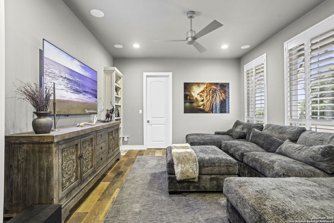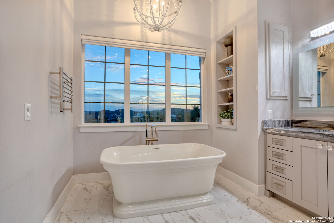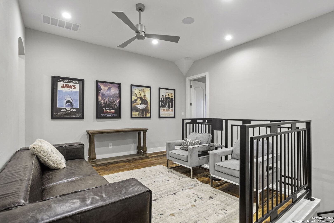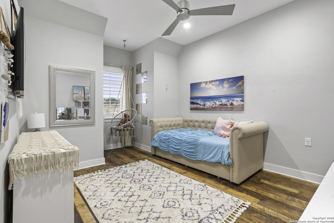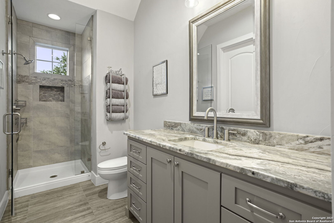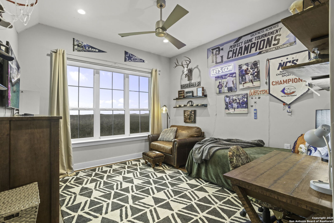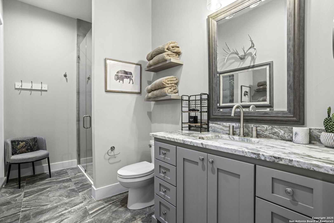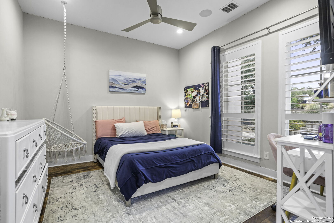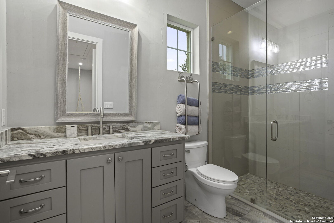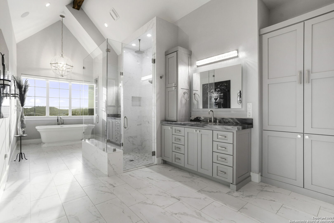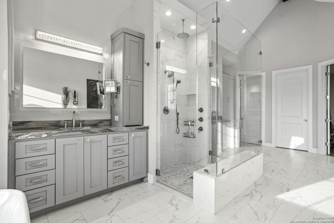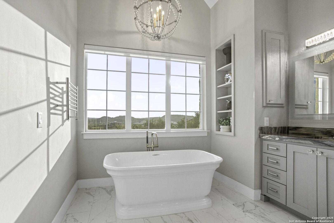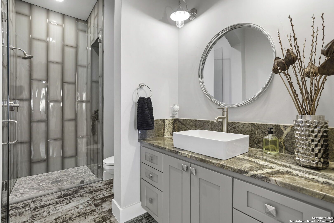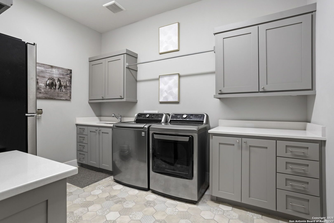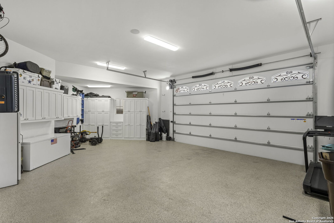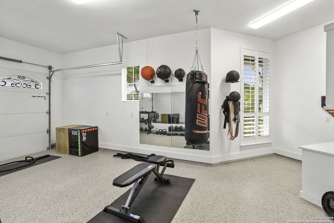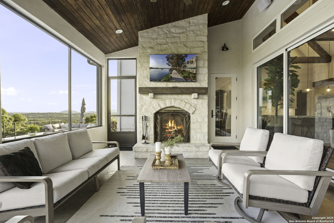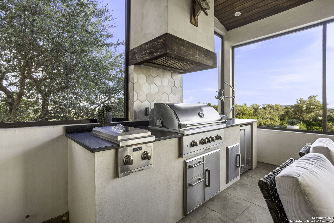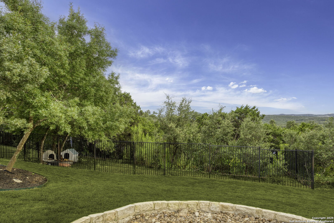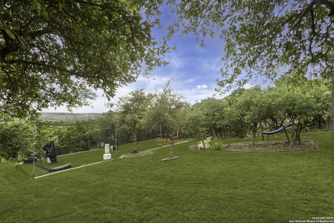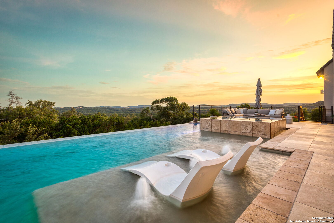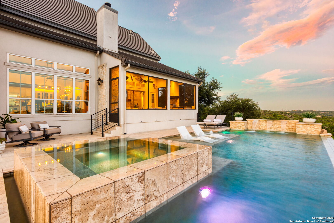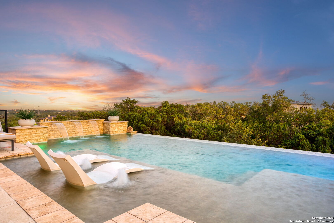Property Details
Homestead Mesa
San Antonio, TX 78255
$1,990,000
4 BD | 6 BA |
Property Description
Perched high on a private cul-de-sac in the prestigious gated community of The Canyons at Scenic Loop, this custom 4 bedroom estate sits on the largest lot in the neighborhood with no back neighbors and stunning Hill Country views. Designed for elevated everyday living and unforgettable entertaining, this home features soaring vaulted ceilings with reclaimed wood beams, a gourmet chef's kitchen with Viking gas range, dual islands, custom cabinetry, Thermador built-in fridge/freezer, Miele built-in coffee machine, Scotsman Sonic ice maker, and wine fridge. The main level boasts a grand open-concept living space, stone fireplace, primary suite with vaulted ceiling and spa-like bath, plus a guest suite, game room, home office, and pool bath. Upstairs includes 2 additional bedrooms, a spacious loft, and a large walk-in storage room. Enjoy surround sound throughout the entire home including the dedicated media room with theater-style setup. Step outside to a screened terrace with fireplace, outdoor kitchen with Coyote grill and beverage fridge, and resort-style negative-edge pool and spa with hilltop views. A custom batting cage is tucked into the oversized, fully fenced backyard oasis. Additional features include: oversized 3-car garage with RV/boat/golf cart storage, heated/cooled attic, barn doors, foam insulation, Generac generator, irrigation system, and custom window coverings. Located within highly sought-after NISD and just minutes to The Rim, La Cantera, and Boerne.
-
Type: Residential Property
-
Year Built: 2018
-
Cooling: Three+ Central
-
Heating: Central
-
Lot Size: 1.27 Acres
Property Details
- Status:Available
- Type:Residential Property
- MLS #:1883088
- Year Built:2018
- Sq. Feet:4,594
Community Information
- Address:22605 Homestead Mesa San Antonio, TX 78255
- County:Bexar
- City:San Antonio
- Subdivision:CANYONS AT SCENIC LOOP
- Zip Code:78255
School Information
- School System:Northside
- High School:Clark
- Middle School:Rawlinson
- Elementary School:Sara B McAndrew
Features / Amenities
- Total Sq. Ft.:4,594
- Interior Features:Three Living Area, Separate Dining Room, Eat-In Kitchen, Two Eating Areas, Island Kitchen, Breakfast Bar, Walk-In Pantry, Study/Library, Game Room, Utility Room Inside, Secondary Bedroom Down, High Ceilings, Open Floor Plan, Cable TV Available, High Speed Internet, Laundry Main Level, Attic - Partially Finished, Attic - Floored
- Fireplace(s): One, Living Room, Primary Bedroom
- Floor:Ceramic Tile, Wood
- Inclusions:Ceiling Fans, Chandelier, Washer Connection, Dryer Connection, Built-In Oven, Microwave Oven, Gas Cooking, Gas Grill, Refrigerator, Disposal, Dishwasher, Ice Maker Connection, Water Softener (owned), Smoke Alarm, Garage Door Opener, Solid Counter Tops, Double Ovens, Custom Cabinets, 2+ Water Heater Units
- Master Bath Features:Tub/Shower Separate, Separate Vanity
- Exterior Features:Patio Slab, Covered Patio, Bar-B-Que Pit/Grill, Gas Grill, Partial Sprinkler System, Double Pane Windows, Has Gutters, Outdoor Kitchen, Screened Porch
- Cooling:Three+ Central
- Heating Fuel:Natural Gas
- Heating:Central
- Master:21x21
- Bedroom 2:13x12
- Bedroom 3:13x12
- Bedroom 4:12x12
- Dining Room:16x12
- Kitchen:22x16
- Office/Study:12x12
Architecture
- Bedrooms:4
- Bathrooms:6
- Year Built:2018
- Stories:2
- Style:Two Story, Contemporary, Traditional
- Roof:Tile
- Foundation:Slab
- Parking:Three Car Garage, Attached, Side Entry, Oversized
Property Features
- Neighborhood Amenities:Controlled Access
- Water/Sewer:Septic
Tax and Financial Info
- Proposed Terms:Conventional, FHA, VA, Cash
- Total Tax:27780.23
4 BD | 6 BA | 4,594 SqFt
© 2025 Lone Star Real Estate. All rights reserved. The data relating to real estate for sale on this web site comes in part from the Internet Data Exchange Program of Lone Star Real Estate. Information provided is for viewer's personal, non-commercial use and may not be used for any purpose other than to identify prospective properties the viewer may be interested in purchasing. Information provided is deemed reliable but not guaranteed. Listing Courtesy of Alyssa Oliver with Real Broker, LLC.

