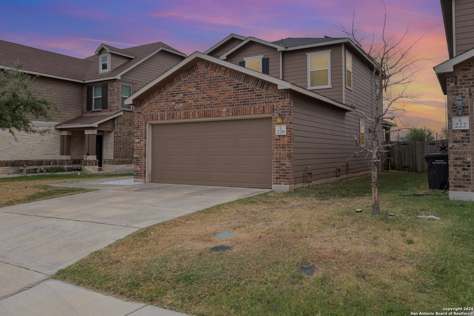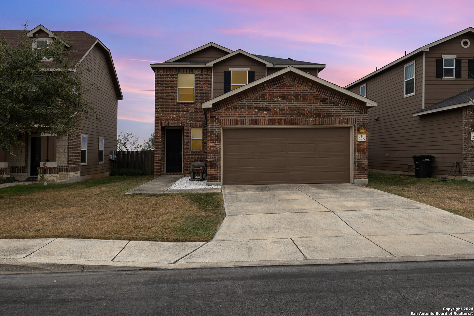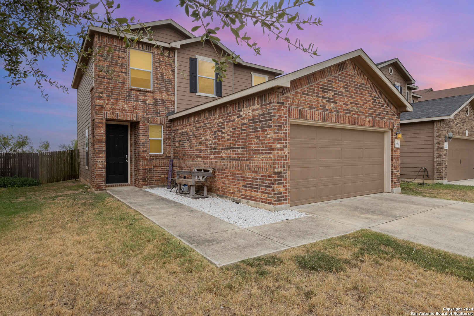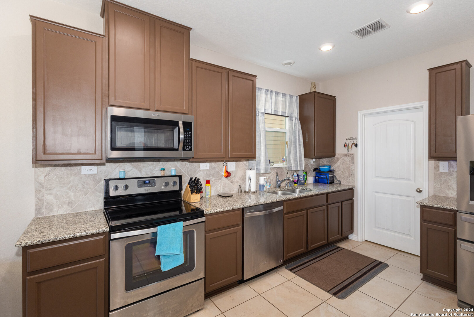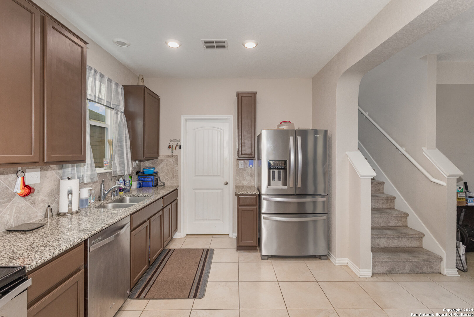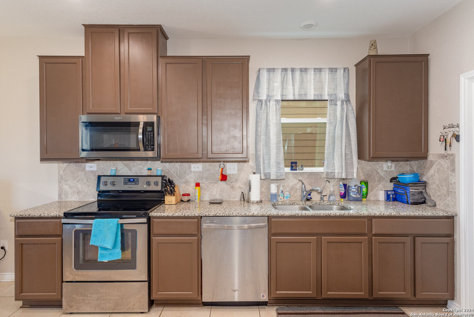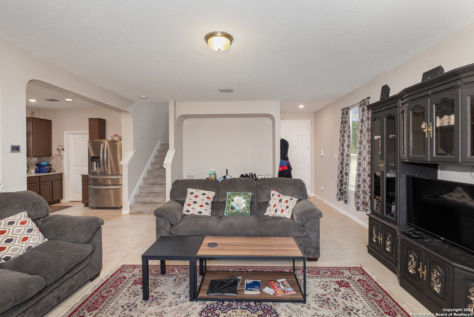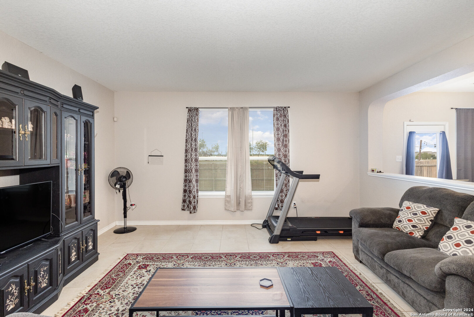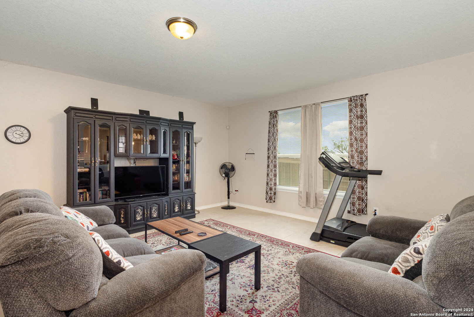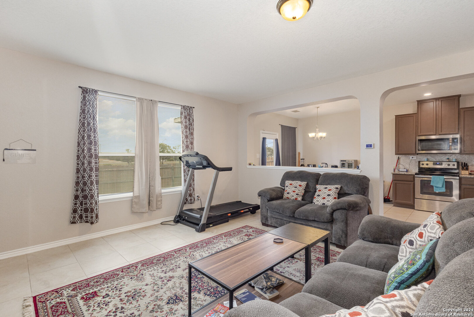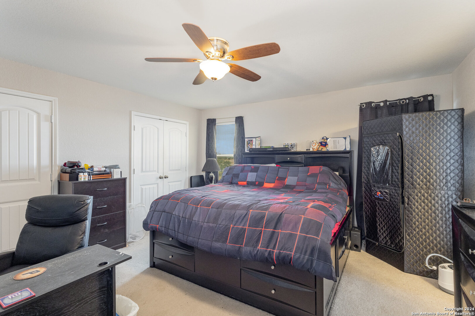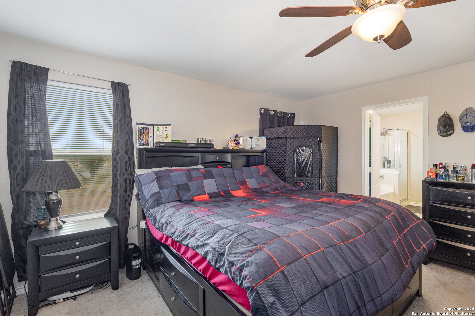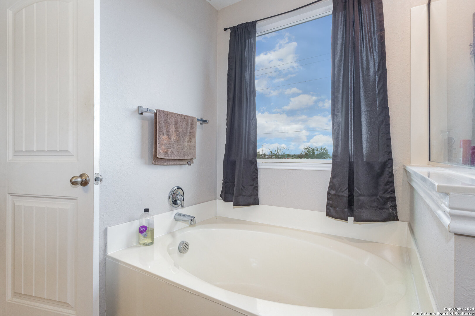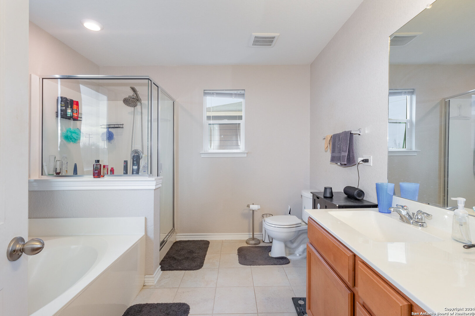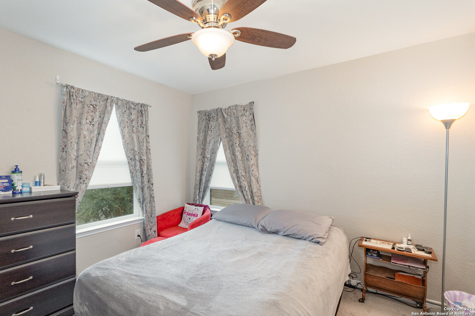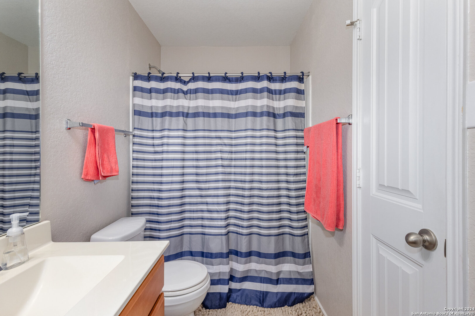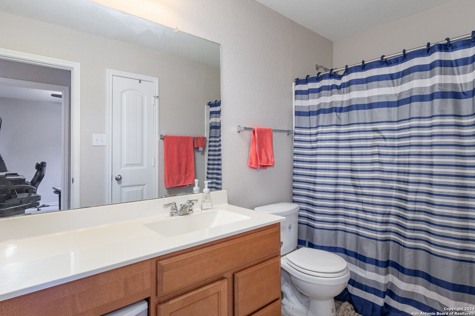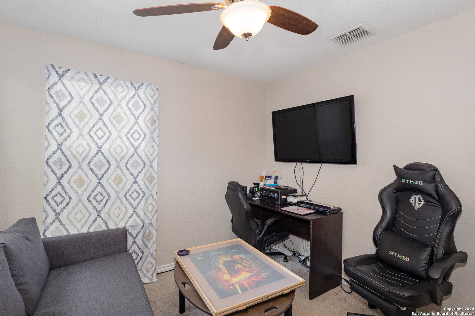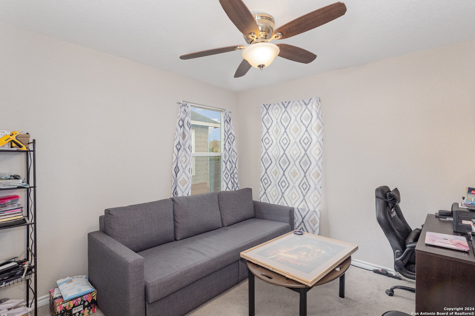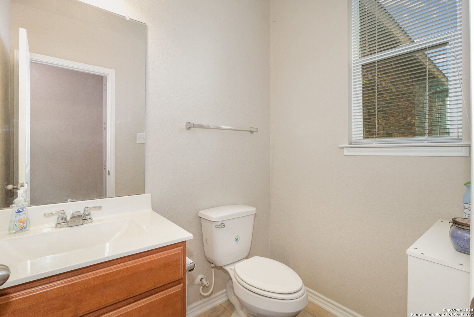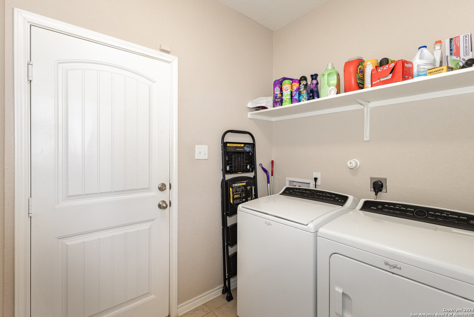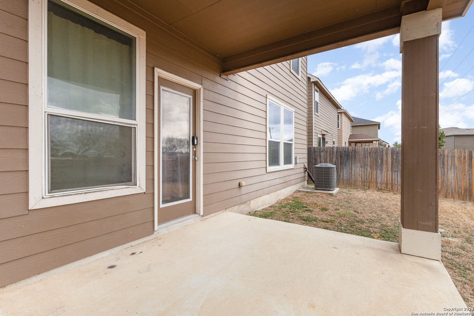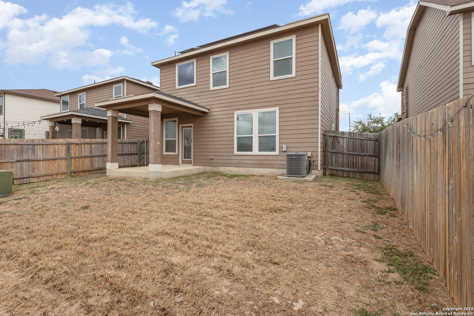Property Details
PLEASANTON CIR
San Antonio, TX 78221
$227,970
3 BD | 3 BA |
Property Description
Welcome to 226 Pleasanton Circle-an energy-efficient 3-bed, 2.5-bath home on a private greenbelt lot in San Antonio's Pleasanton Farms. This 1,602 sq. ft. residence features an open floor plan, with a modern kitchen boasting granite countertops and stainless steel appliances that flow into inviting living and dining spaces. The primary suite provides a private retreat with dual vanities, a separate shower, and a garden tub. Enjoy lower energy bills with solar panels (installed in 2022) and convenient upkeep with a full sprinkler system. Outside, the fenced backyard and covered patio overlook a greenbelt-offering extra privacy and relaxation space. Located close to JBSA-Lackland, JBSA-Randolph, and JBSA-Fort Sam Houston, and near popular spots like South Park Mall and Mission Del Lago Golf Course. Zoned to Southside ISD, known for award-winning achievements and recent scholarship success. Schedule a tour today to see the perfect blend of comfort & energy savings. Schedule a private tour today.
-
Type: Residential Property
-
Year Built: 2017
-
Cooling: One Central
-
Heating: Central
-
Lot Size: 0.10 Acres
Property Details
- Status:Available
- Type:Residential Property
- MLS #:1820226
- Year Built:2017
- Sq. Feet:1,602
Community Information
- Address:226 PLEASANTON CIR San Antonio, TX 78221
- County:Bexar
- City:San Antonio
- Subdivision:PLEASANTON FARMS
- Zip Code:78221
School Information
- School System:South Side I.S.D
- High School:Southside
- Middle School:Losoya
- Elementary School:Julian C. Gallardo Elementary
Features / Amenities
- Total Sq. Ft.:1,602
- Interior Features:One Living Area, Separate Dining Room, All Bedrooms Upstairs, High Ceilings, Open Floor Plan, Cable TV Available, High Speed Internet, Laundry Room, Walk in Closets
- Fireplace(s): Not Applicable
- Floor:Carpeting, Ceramic Tile
- Inclusions:Ceiling Fans, Washer Connection, Dryer Connection, Self-Cleaning Oven, Microwave Oven, Stove/Range, Vent Fan, Smoke Alarm, Security System (Owned), Garage Door Opener
- Master Bath Features:Tub/Shower Separate, Double Vanity, Garden Tub
- Exterior Features:Covered Patio, Privacy Fence, Double Pane Windows
- Cooling:One Central
- Heating Fuel:Electric
- Heating:Central
- Master:14x15
- Bedroom 2:10x10
- Bedroom 3:10x10
- Dining Room:10x10
- Kitchen:11x13
Architecture
- Bedrooms:3
- Bathrooms:3
- Year Built:2017
- Stories:2
- Style:Two Story, Traditional
- Roof:Composition
- Foundation:Slab
- Parking:Two Car Garage
Property Features
- Neighborhood Amenities:None
- Water/Sewer:Water System, Sewer System, City
Tax and Financial Info
- Proposed Terms:Conventional, FHA, VA, Cash
- Total Tax:5803
3 BD | 3 BA | 1,602 SqFt
© 2025 Lone Star Real Estate. All rights reserved. The data relating to real estate for sale on this web site comes in part from the Internet Data Exchange Program of Lone Star Real Estate. Information provided is for viewer's personal, non-commercial use and may not be used for any purpose other than to identify prospective properties the viewer may be interested in purchasing. Information provided is deemed reliable but not guaranteed. Listing Courtesy of Kerry Alexander with LPT Realty, LLC.

