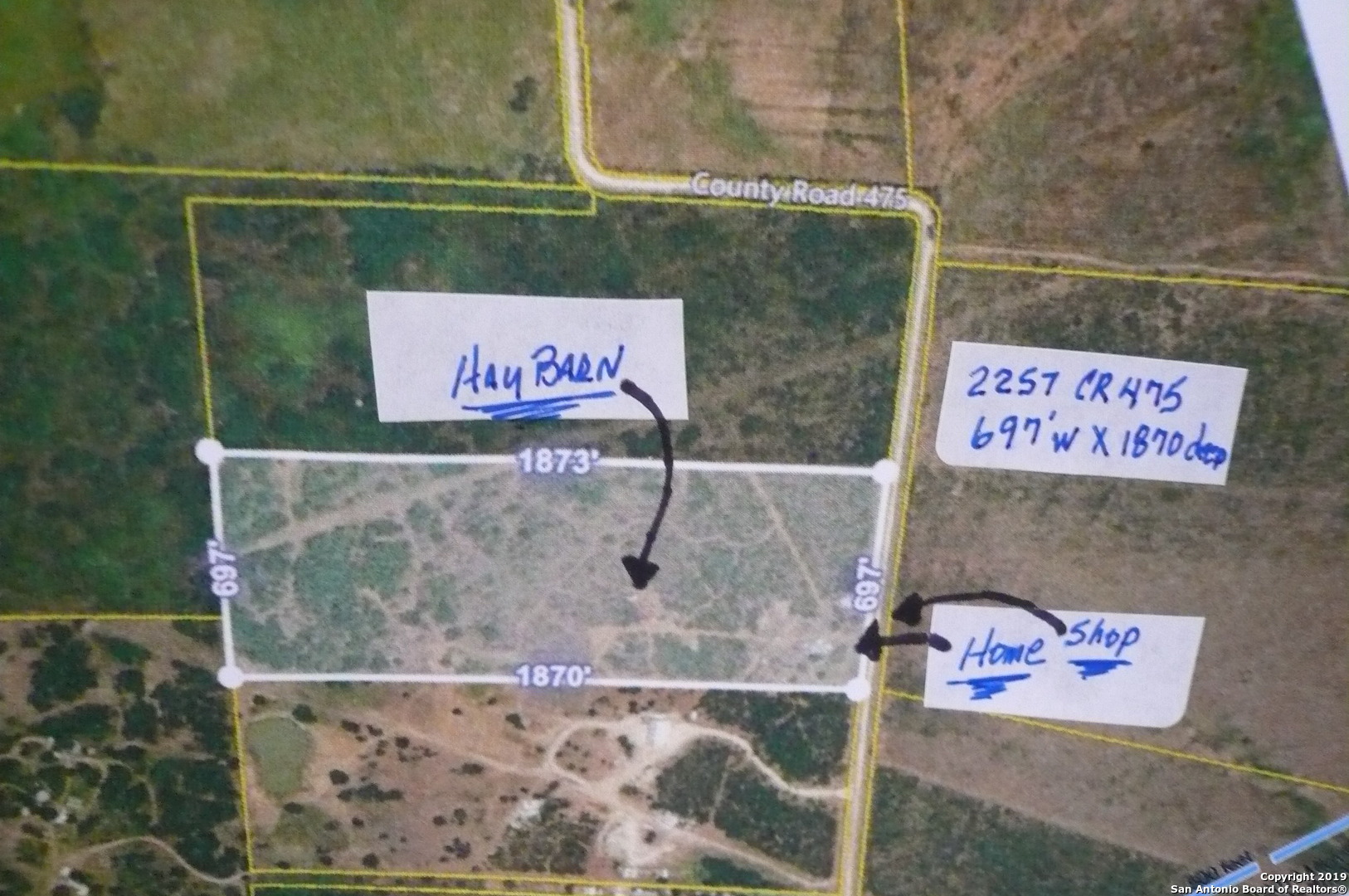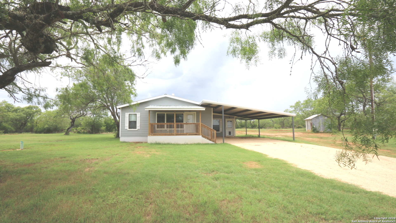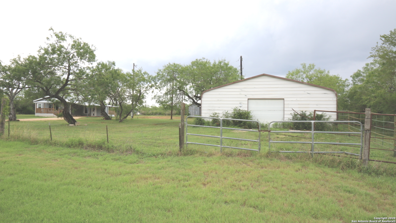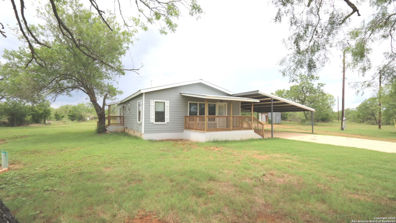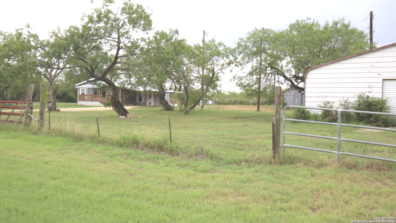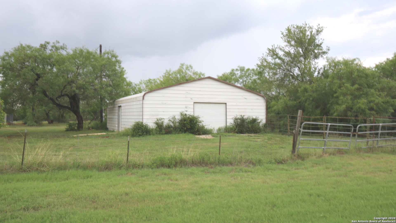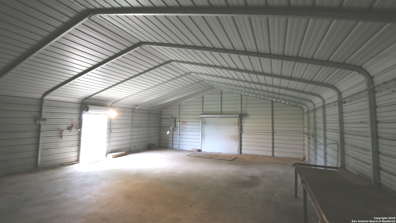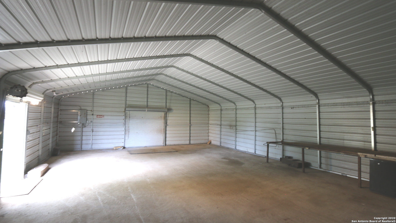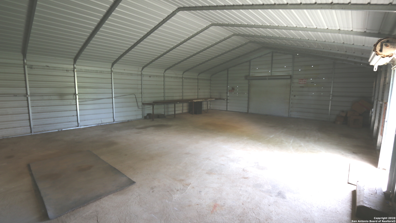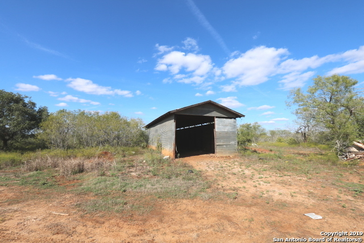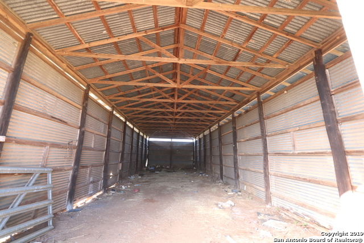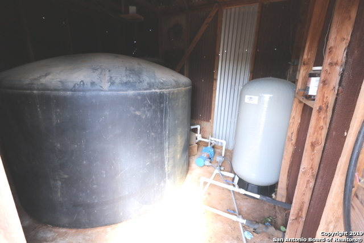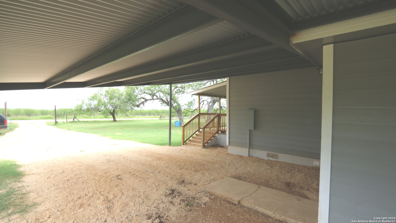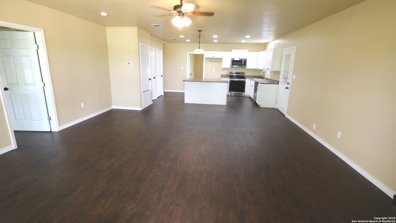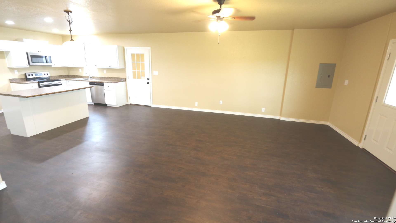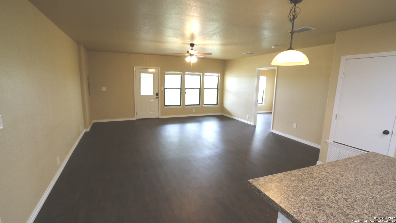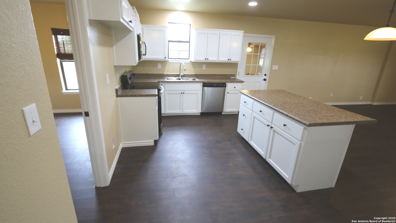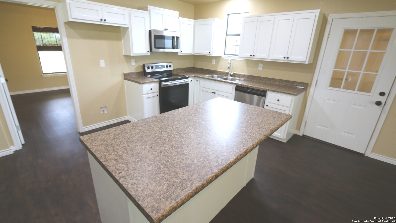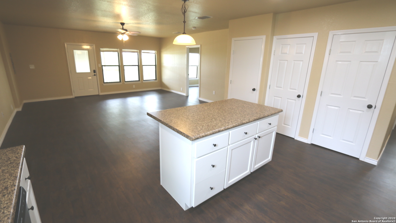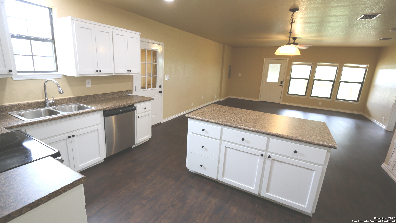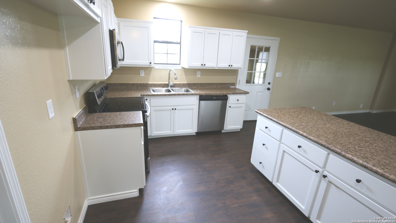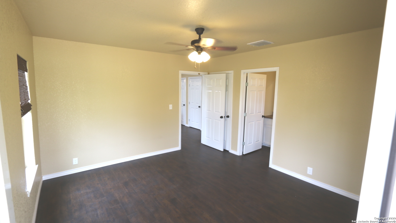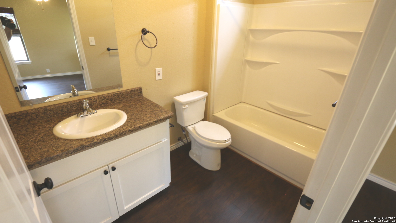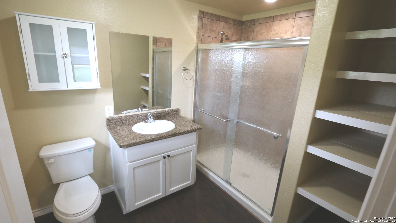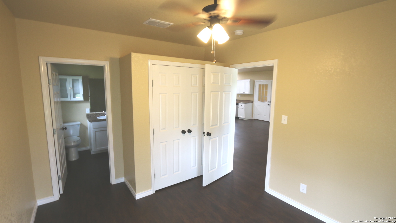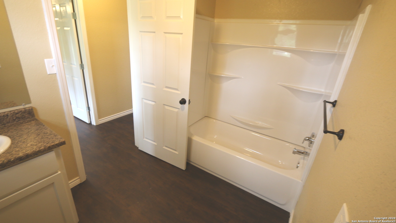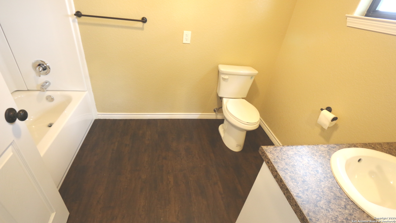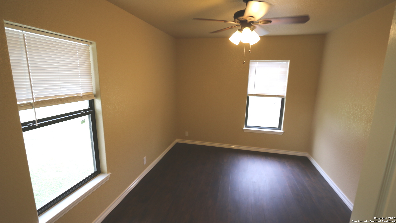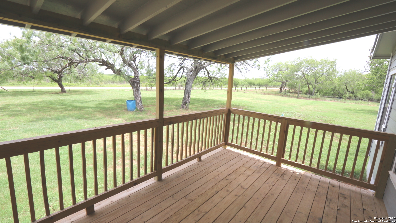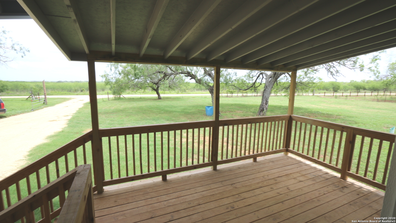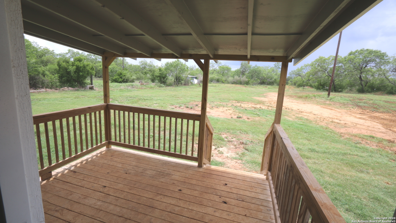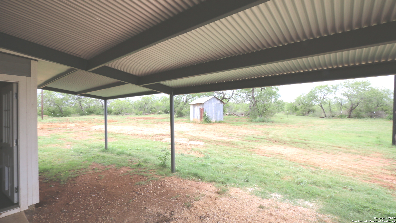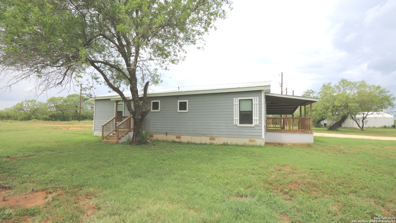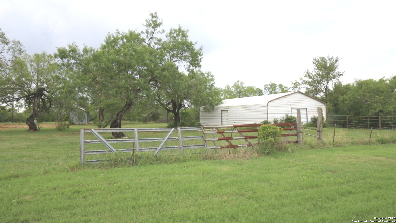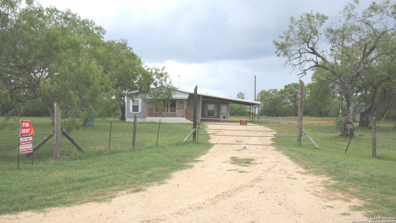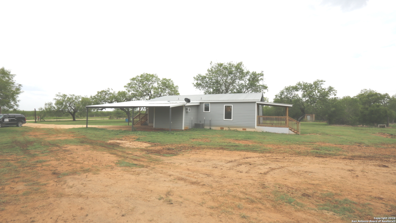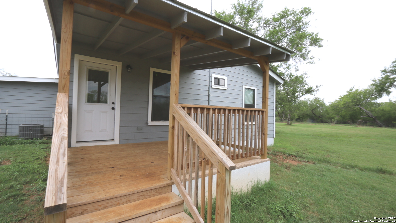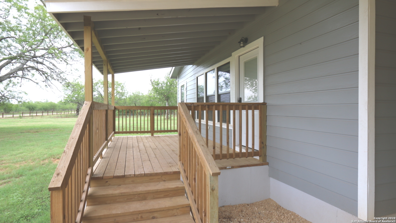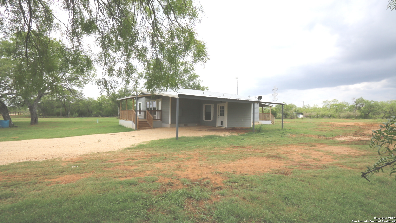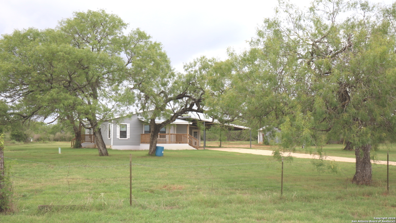Property Details
CR 475
Nixon, TX 78140
$695,000
3 BD | 3 BA |
Property Description
**Mini Ranch on 30 ACRES** The 30 Acres has a Low Ag-Exemption And is Approx 700' Wide x 1870' Deep w/No Floodplain,City Taxes or Restrictions... Approx 1600sf Ranch Style Country Charmer w/Metal Roof & Hardi Board Exterior siding that underwent a "Major Makeover" in 2020...40x30 Metal Workshop w/Concrete flooring & 3-Roll up Doors,Approx 60x24 Open faced Hay Barn/Animal shelter/Equip Storage Bldg,.... HM Has 3-BD & 3-BATHROOMS,Island Kit,Newer Appliances,Metal Carport,Laminate Flooring,A/C Unit,Fixtures,Paint Etc..plus Newer Water Well w/Holding tank & 10x8 Well house...COUNTRY LIVING!!!
-
Type: Residential Property
-
Year Built: 2005
-
Cooling: One Central
-
Heating: Central
-
Lot Size: 30 Acres
Property Details
- Status:Available
- Type:Residential Property
- MLS #:1806903
- Year Built:2005
- Sq. Feet:1,600
Community Information
- Address:2257 CR 475 Nixon, TX 78140
- County:Wilson
- City:Nixon
- Subdivision:GOLDEN POND ARB/UNRECORDED SUB
- Zip Code:78140
School Information
- School System:Stockdale Isd
- High School:Stockdale
- Middle School:Stockdale
- Elementary School:Stockdale
Features / Amenities
- Total Sq. Ft.:1,600
- Interior Features:One Living Area, Eat-In Kitchen, Two Eating Areas, Island Kitchen, Breakfast Bar, Shop, Utility Room Inside, Open Floor Plan
- Fireplace(s): Not Applicable
- Floor:Laminate
- Inclusions:Ceiling Fans, Washer Connection, Dryer Connection, Microwave Oven, Stove/Range, Dishwasher, Ice Maker Connection, Vent Fan, Electric Water Heater, Solid Counter Tops, Private Garbage Service
- Master Bath Features:Shower Only
- Exterior Features:Covered Patio, Double Pane Windows, Storage Building/Shed, Mature Trees, Workshop
- Cooling:One Central
- Heating Fuel:Electric
- Heating:Central
- Master:16x11
- Bedroom 2:13x12
- Bedroom 3:14x10
- Dining Room:8x6
- Kitchen:16x10
Architecture
- Bedrooms:3
- Bathrooms:3
- Year Built:2005
- Stories:1
- Style:One Story, Ranch
- Roof:Metal
- Foundation:Slab
- Parking:Three Car Garage, Detached, Oversized
Property Features
- Lot Dimensions:700 x 1870
- Neighborhood Amenities:None
- Water/Sewer:Water System, Septic
Tax and Financial Info
- Proposed Terms:Conventional, VA, TX Vet, Cash
3 BD | 3 BA | 1,600 SqFt
© 2025 Lone Star Real Estate. All rights reserved. The data relating to real estate for sale on this web site comes in part from the Internet Data Exchange Program of Lone Star Real Estate. Information provided is for viewer's personal, non-commercial use and may not be used for any purpose other than to identify prospective properties the viewer may be interested in purchasing. Information provided is deemed reliable but not guaranteed. Listing Courtesy of John Foster with Foster Family Real Estate.

