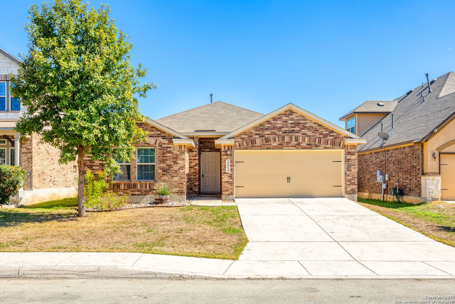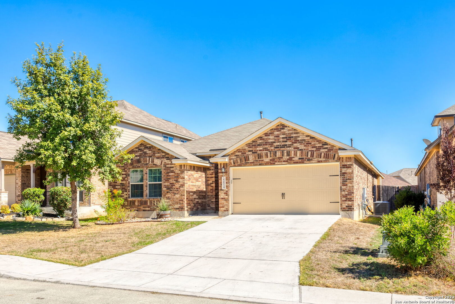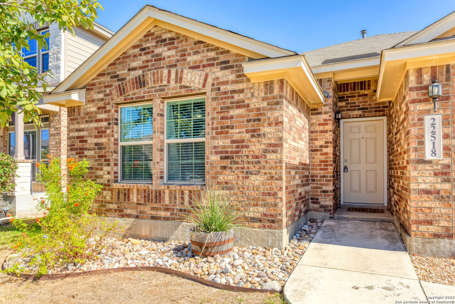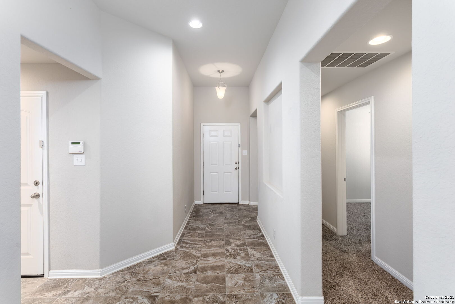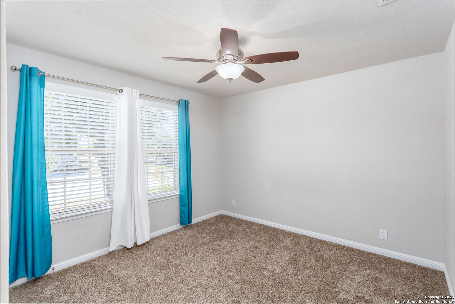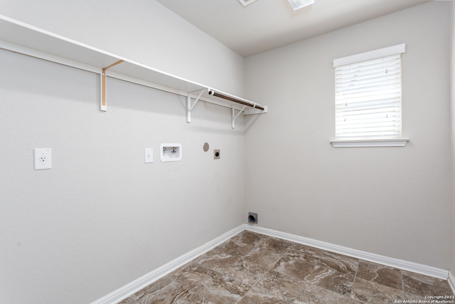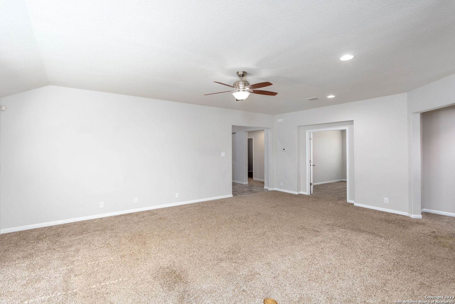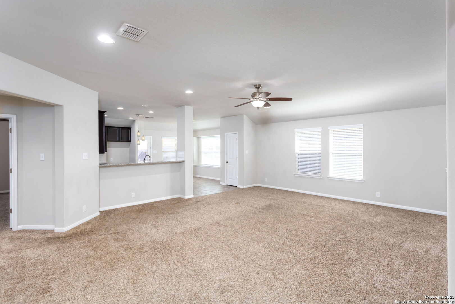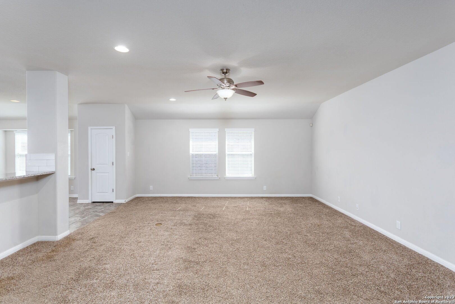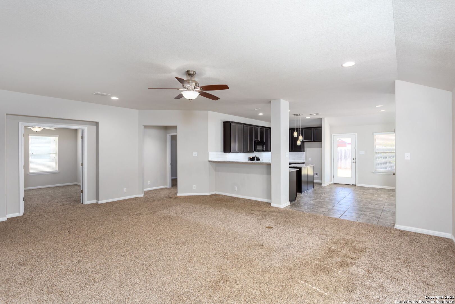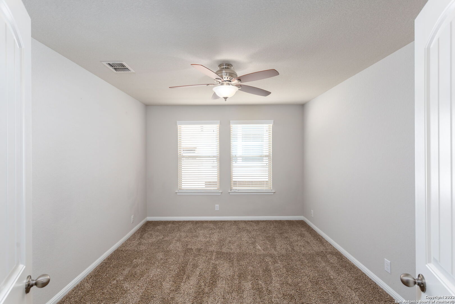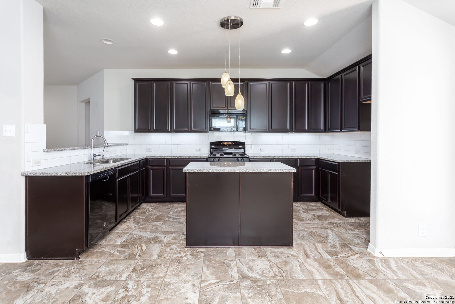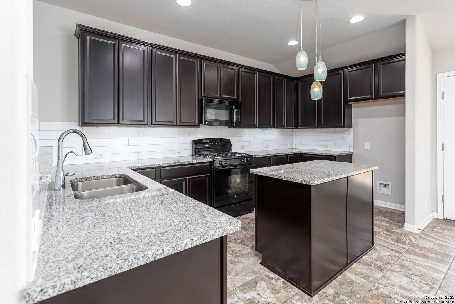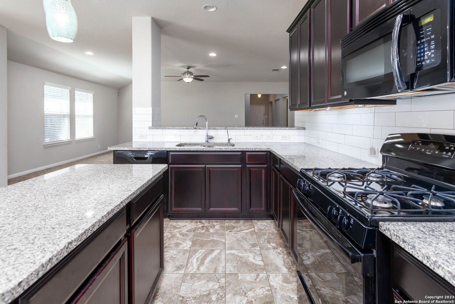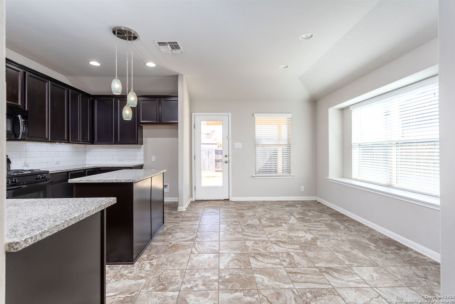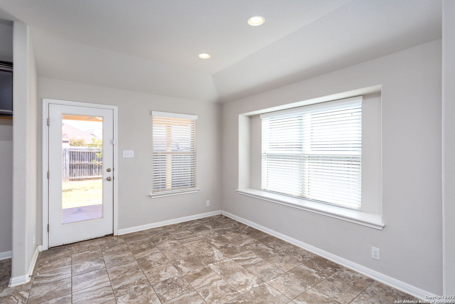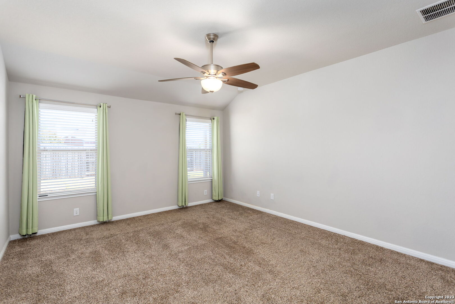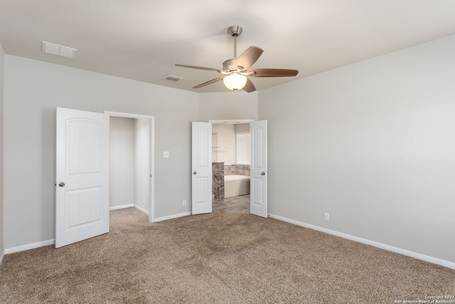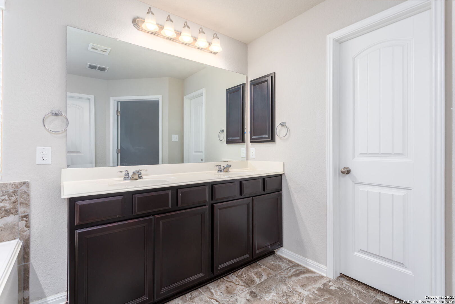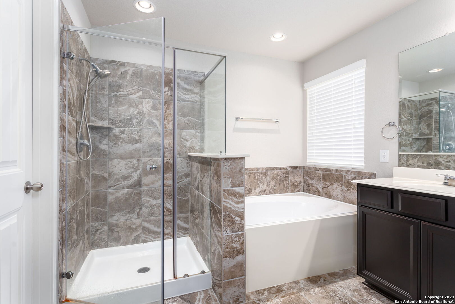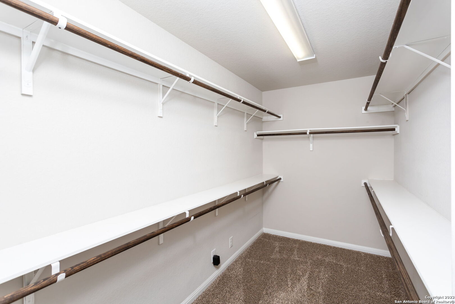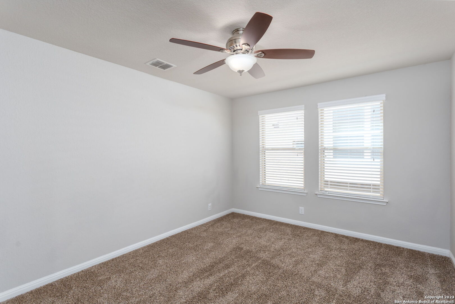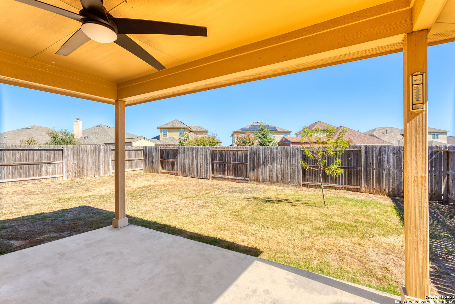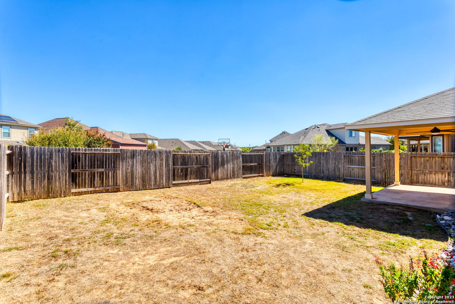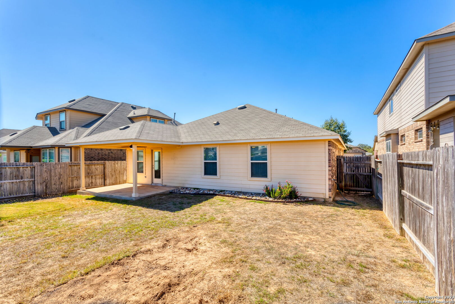Property Details
CARRIAGE BUSH
San Antonio, TX 78261
$367,000
3 BD | 2 BA |
Property Description
Welcome to your dream home in the heart of Northeast San Antonio! This stunning one-story residence offers the perfect blend of comfort and convenience. Boasting three spacious bedrooms and two cozy baths, this property ensures plenty of private space for everyone. Each room exudes a peaceful vibe, perfect for relaxation after a tiring day. Meticulously cared for by the seller, this home is in excellent condition, ensuring that you can move in with peace of mind. You'll immediately notice the pride of ownership. Modernity and comfort harmoniously coexist in this property. It boasts numerous contemporary features that enhance daily living. Expect efficient and stylish solutions that cater to your modern lifestyle. The kitchen is an absolute highlight. You won't want to miss the beautiful cabinets and countertops that make this space functional and a visual delight. Preparing meals here will be a pleasure! Looking for an extra room to cater to your special interests or work-from-home needs? This home features a sizable study room that can serve as a home office, a hobby room, or even a home gym!
-
Type: Residential Property
-
Year Built: 2015
-
Cooling: One Central
-
Heating: Central
-
Lot Size: 0.14 Acres
Property Details
- Status:Available
- Type:Residential Property
- MLS #:1728854
- Year Built:2015
- Sq. Feet:2,109
Community Information
- Address:22518 CARRIAGE BUSH San Antonio, TX 78261
- County:Bexar
- City:San Antonio
- Subdivision:WORTHAM OAKS
- Zip Code:78261
School Information
- School System:Judson
- High School:Call District
- Middle School:Call District
- Elementary School:Call District
Features / Amenities
- Total Sq. Ft.:2,109
- Interior Features:One Living Area, Island Kitchen, Utility Room Inside, 1st Floor Lvl/No Steps, Open Floor Plan, Cable TV Available, High Speed Internet, All Bedrooms Downstairs
- Fireplace(s): Not Applicable
- Floor:Carpeting, Ceramic Tile
- Inclusions:Ceiling Fans, Washer Connection, Dryer Connection
- Master Bath Features:Tub/Shower Separate, Double Vanity, Garden Tub
- Cooling:One Central
- Heating Fuel:Electric
- Heating:Central
- Master:16x13
- Bedroom 2:11x11
- Bedroom 3:10x10
- Dining Room:12x10
- Kitchen:16x18
- Office/Study:14x11
Architecture
- Bedrooms:3
- Bathrooms:2
- Year Built:2015
- Stories:1
- Style:One Story
- Roof:Composition
- Foundation:Slab
- Parking:Two Car Garage
Property Features
- Neighborhood Amenities:Pool, Park/Playground, Basketball Court
- Water/Sewer:Water System, Sewer System
Tax and Financial Info
- Proposed Terms:Conventional, FHA, VA, Cash
- Total Tax:7636.26
3 BD | 2 BA | 2,109 SqFt
© 2024 Lone Star Real Estate. All rights reserved. The data relating to real estate for sale on this web site comes in part from the Internet Data Exchange Program of Lone Star Real Estate. Information provided is for viewer's personal, non-commercial use and may not be used for any purpose other than to identify prospective properties the viewer may be interested in purchasing. Information provided is deemed reliable but not guaranteed. Listing Courtesy of Jeff Froboese with Premier Realty Group.

