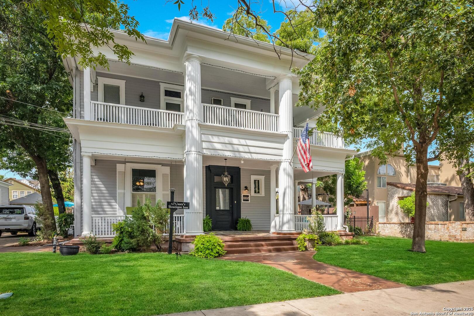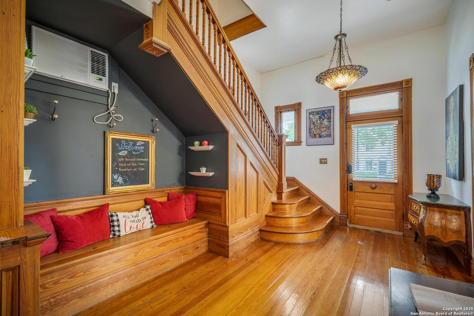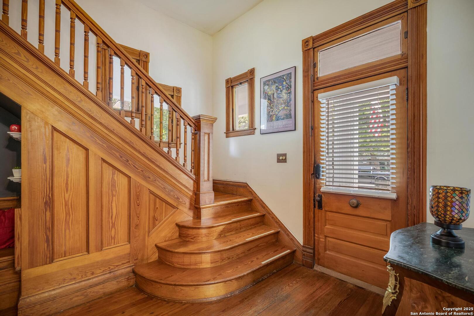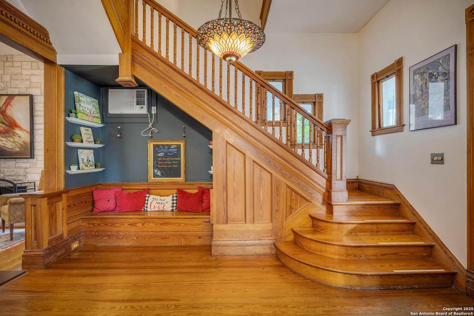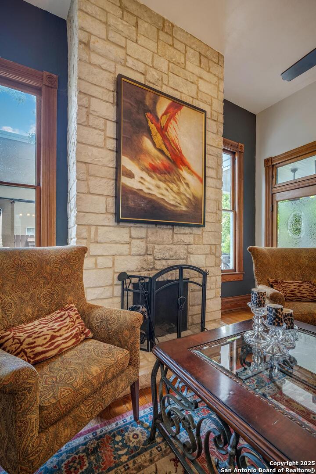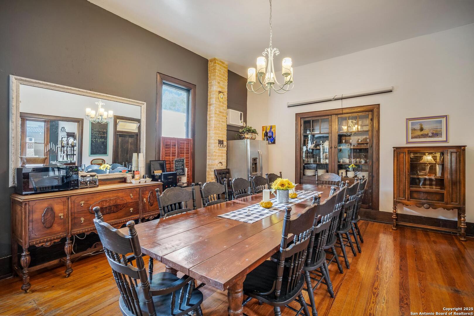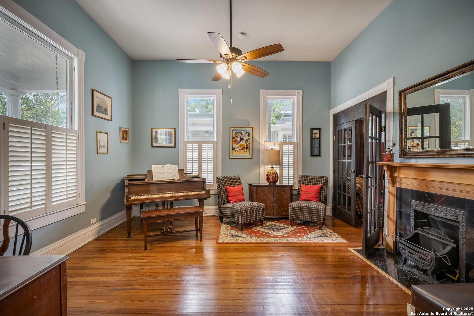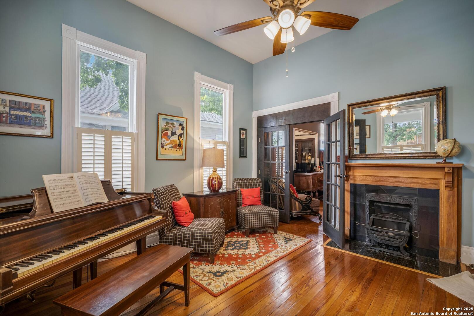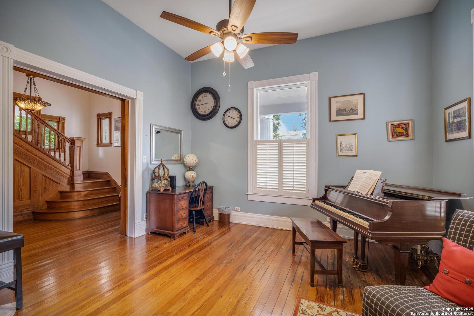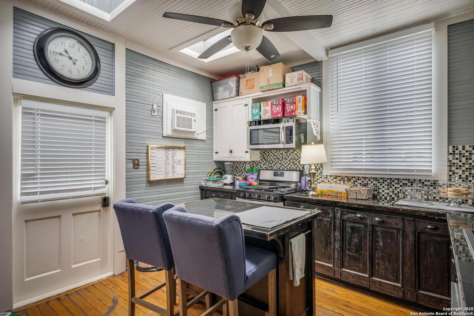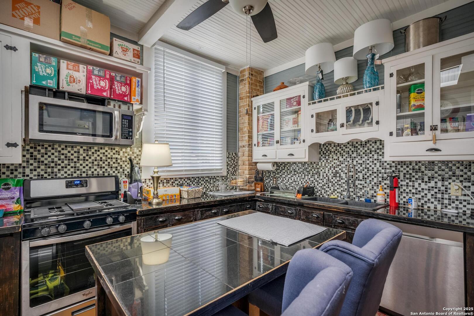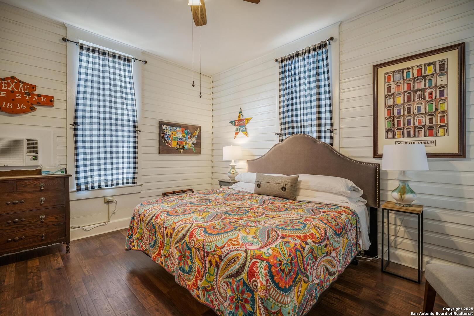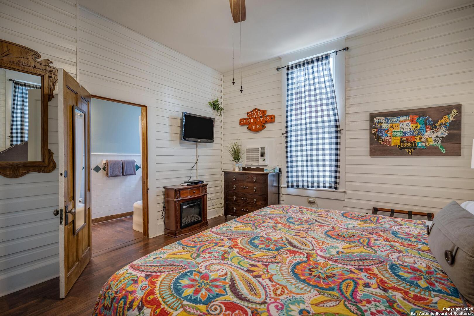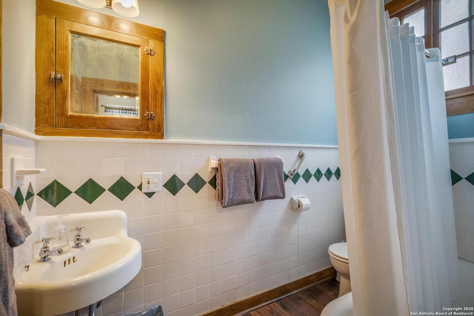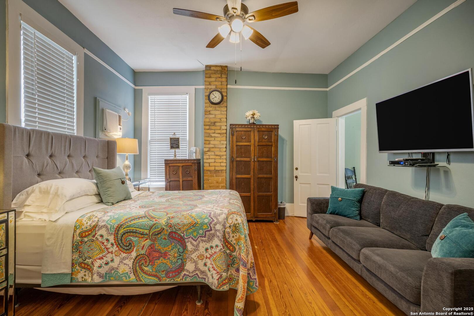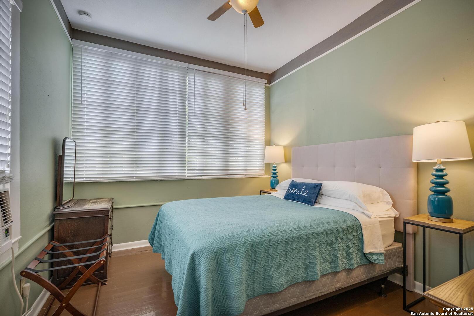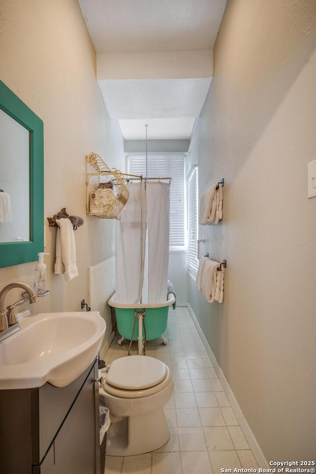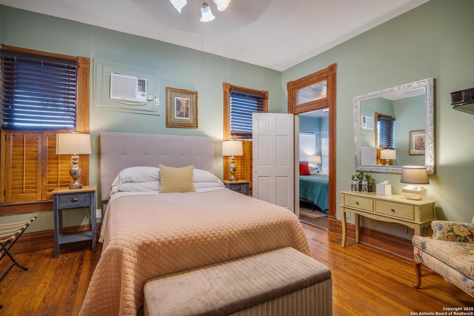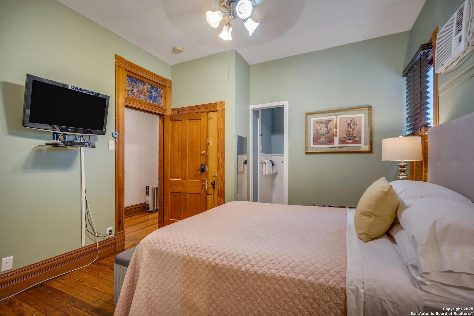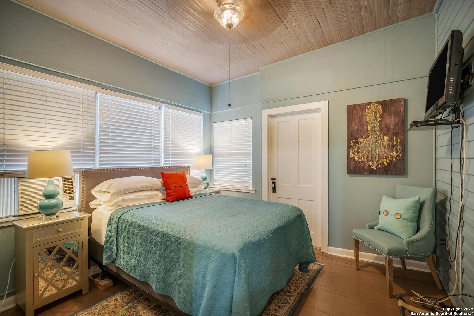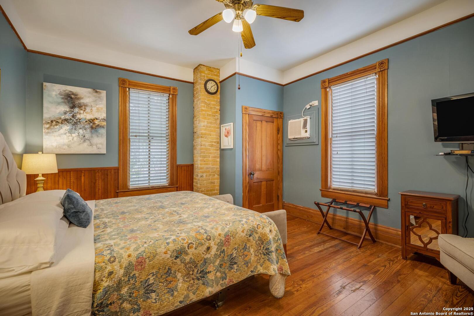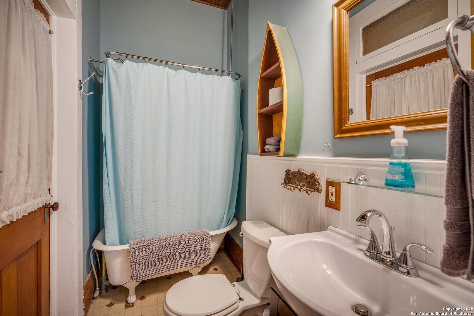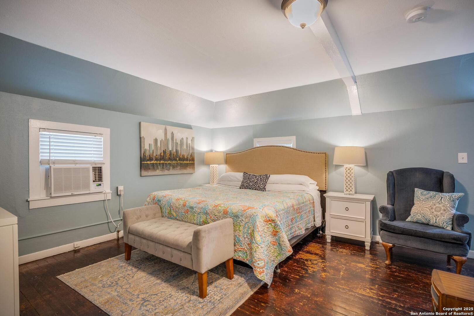Property Details
Craig
San Antonio, TX 78212
$1,165,000
8 BD | 9 BA |
Property Description
Award-Winning Historic B&B in Monte Vista - A Rare Opportunity! Step into history and luxury with this well-established B&B, operating successfully for over 30 years! Currently known as O'Casey's Boutique Inn, this stunning 1904-built property was recently named Forbes' Best Boutique Hotel in San Antonio (2024) and will soon be featured in The Destination Channel's "Staycation" series, set to air in the coming months. Located in the prestigious Monte Vista neighborhood, just north of downtown, this property offers endless possibilities-continue its thriving hospitality business or convert it into an extraordinary private residence. With 8 bedrooms and 8 bathrooms, the estate includes a 3,484 sq. ft. main house with five bedrooms and an original carriage house spanning approx 1,400 sq. ft., featuring three additional suites (including an owner's suite) each with its own private bath. The property is surrounded by beautifully manicured grounds, perfect for relaxation and entertaining. The historic charm, unbeatable location, and rich history make this a truly rare investment opportunity. Don't miss your chance to own this remarkable property-schedule your private showing today!
-
Type: Residential Property
-
Year Built: 1904
-
Cooling: 3+ Window/Wall
-
Heating: Window Unit,3+ Units
-
Lot Size: 0.21 Acres
Property Details
- Status:Available
- Type:Residential Property
- MLS #:1853889
- Year Built:1904
- Sq. Feet:4,386
Community Information
- Address:225 Craig San Antonio, TX 78212
- County:Bexar
- City:San Antonio
- Subdivision:MONTE VISTA
- Zip Code:78212
School Information
- School System:San Antonio I.S.D.
- High School:Edison
- Middle School:Cotton
- Elementary School:Cotton
Features / Amenities
- Total Sq. Ft.:4,386
- Interior Features:Two Living Area, Separate Dining Room, Secondary Bedroom Down, High Ceilings, Open Floor Plan
- Fireplace(s): Wood Burning
- Floor:Wood, Other
- Inclusions:Ceiling Fans, Washer Connection, Dryer Connection, Microwave Oven, Stove/Range, Gas Cooking, Refrigerator, Pre-Wired for Security, Gas Water Heater
- Master Bath Features:Tub/Shower Combo
- Exterior Features:Patio Slab, Covered Patio, Deck/Balcony, Partial Sprinkler System, Mature Trees, Additional Dwelling, Other - See Remarks
- Cooling:3+ Window/Wall
- Heating Fuel:Electric, Natural Gas
- Heating:Window Unit, 3+ Units
- Master:15x15
- Bedroom 2:20x14
- Bedroom 3:14x14
- Bedroom 4:15x13
- Dining Room:20x15
- Kitchen:16x14
Architecture
- Bedrooms:8
- Bathrooms:9
- Year Built:1904
- Stories:2
- Style:Two Story
- Roof:Composition
- Parking:None/Not Applicable
Property Features
- Neighborhood Amenities:None
- Water/Sewer:Water System, Sewer System
Tax and Financial Info
- Proposed Terms:Conventional, Cash
- Total Tax:19125.17
8 BD | 9 BA | 4,386 SqFt
© 2025 Lone Star Real Estate. All rights reserved. The data relating to real estate for sale on this web site comes in part from the Internet Data Exchange Program of Lone Star Real Estate. Information provided is for viewer's personal, non-commercial use and may not be used for any purpose other than to identify prospective properties the viewer may be interested in purchasing. Information provided is deemed reliable but not guaranteed. Listing Courtesy of Ruth Storrie with Phyllis Browning Company.


