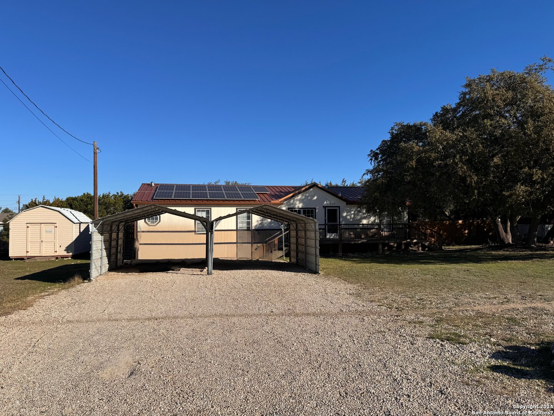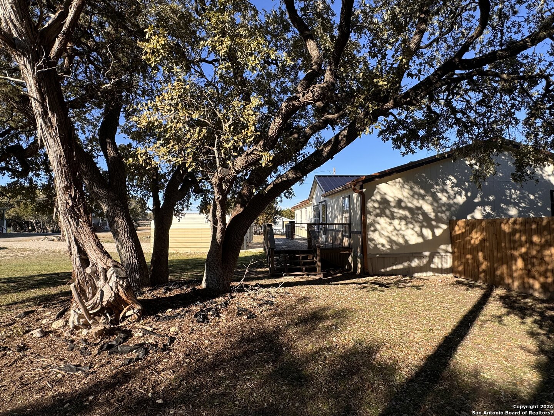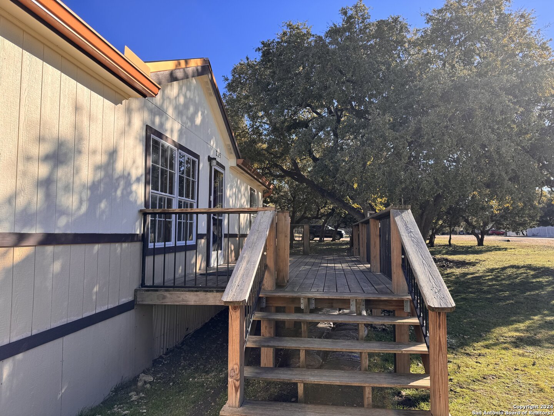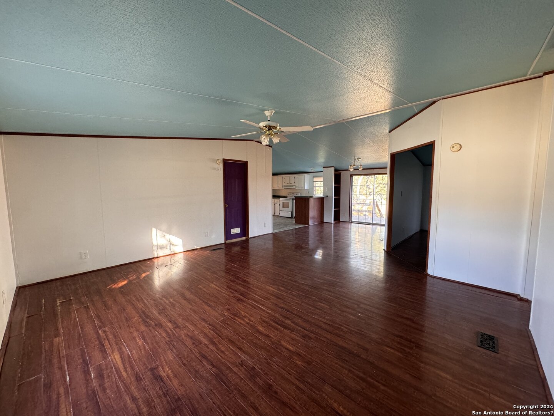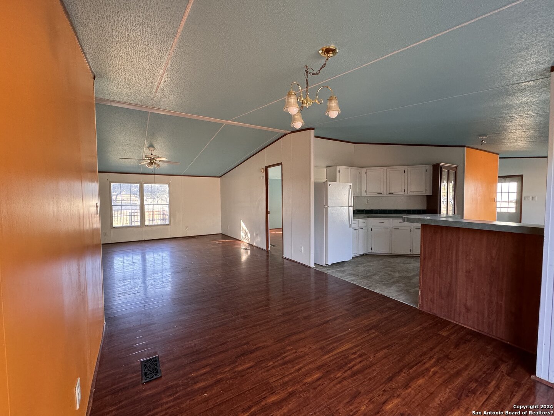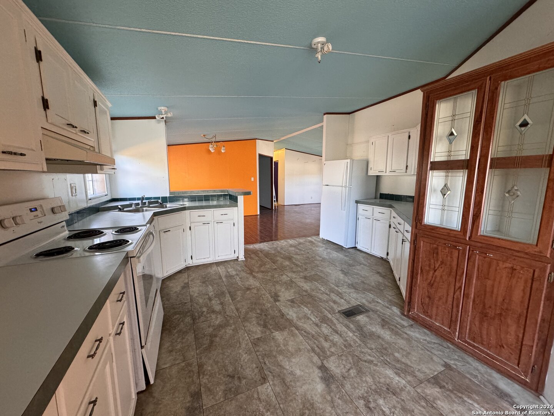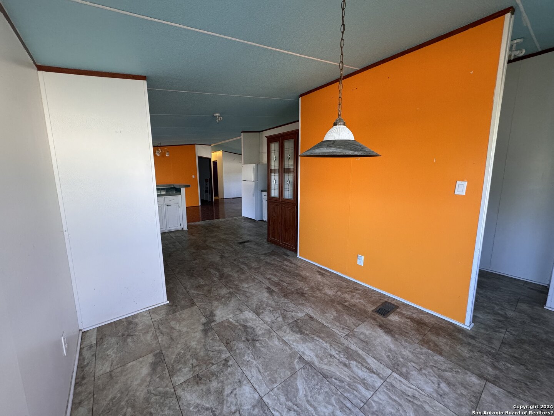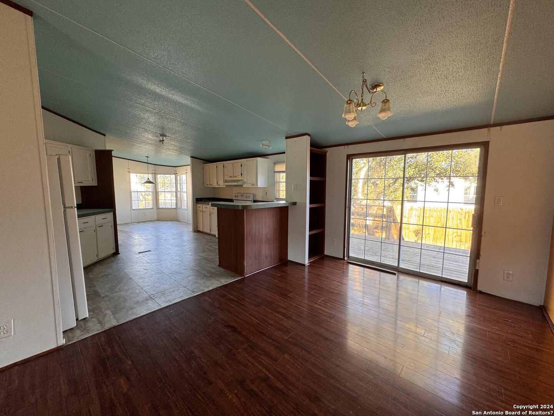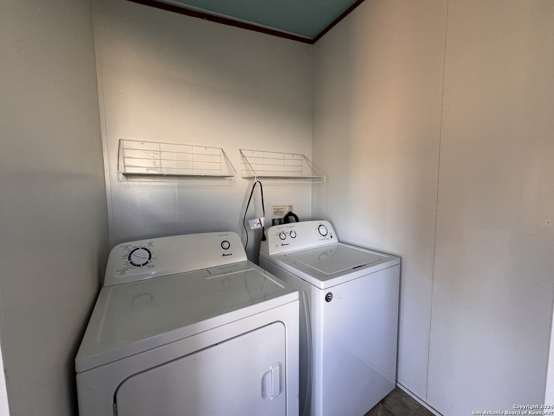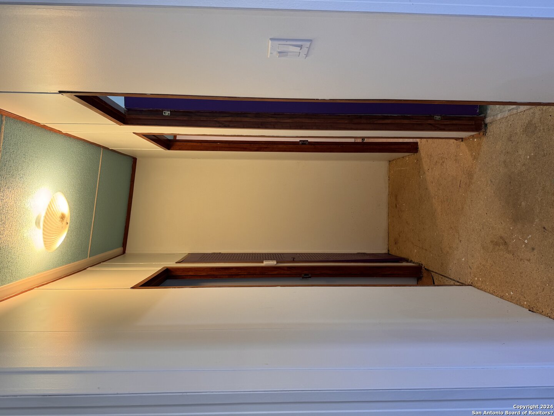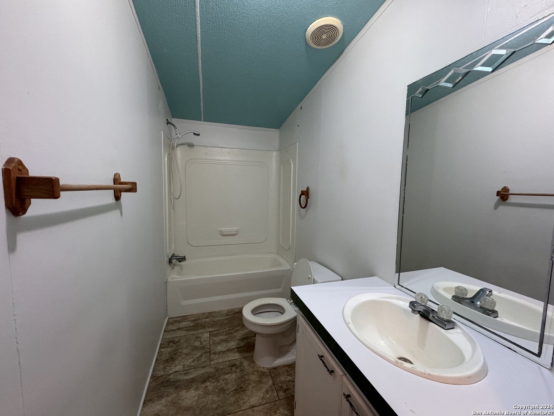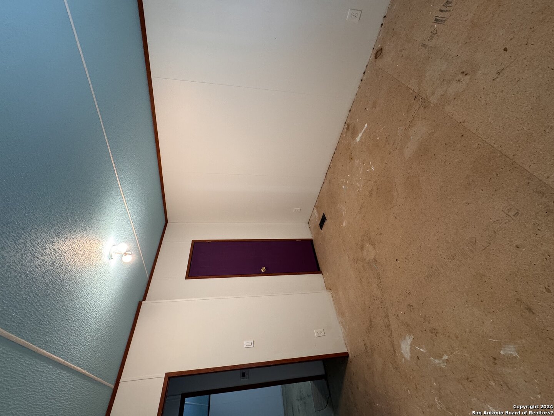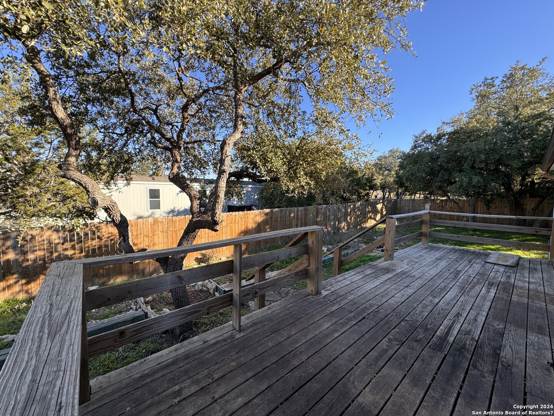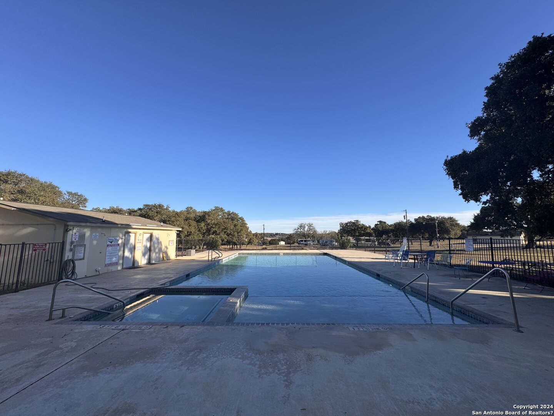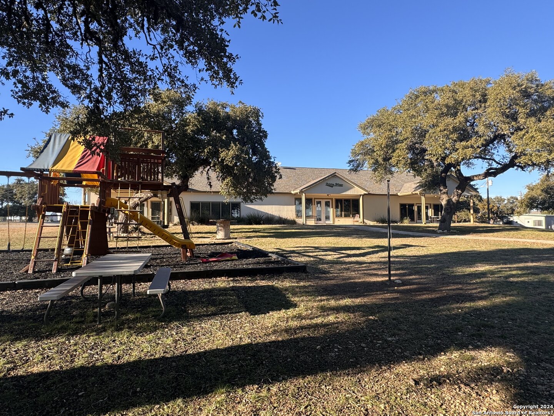Property Details
PR 1507
Bandera, TX 78003
$174,499
3 BD | 2 BA |
Property Description
Charming manufactured home nestled in the serene Holiday Villages of Medina, quiet community in the heart of Texas Hill Country, just 15 miles from the vibrant town of Bandera, the renowned 'Cowboy Capital of the World.' This home sits on two generous flat lots (total .54 acre) with mature trees. As you step inside, you're greeted by a spacious and welcoming open layout, seamlessly blending the living, dining, and kitchen areas. The living room, complete with a ceiling fan, is perfect for relaxing and entertaining, leading you toward not one but two inviting dining areas. The large, well-equipped kitchen boasts ample cabinet and counter space, with a bright breakfast area surrounded by windows. This delightful home features three well-appointed bedrooms and two full baths, ensuring ample space for everyone. Step outside to discover a fully fenced backyard, where large cedar and oak trees provide a natural canopy of shade. The deck is perfect for enjoying the beautiful Texas weather, and the outside storage shed, complete with built-in shelves, offers a convenient workspace or additional storage. Enjoy all the benefits of the Solar Panels already installed! Living in Holiday Villages of Medina, you'll enjoy an array of exclusive amenities, including a 6000sf Clubhouse, RV park, community pool, hot tub, playground, basketball court, picnic area, and private boat ramp. The community is serviced by private paved roads and a 7-day-a-week guard-controlled entrance gate. Schedule your showing today!
-
Type: Manufactured
-
Year Built: 2005
-
Cooling: One Central
-
Heating: Floor Furnace
-
Lot Size: 0.28 Acres
Property Details
- Status:Back on Market
- Type:Manufactured
- MLS #:1745301
- Year Built:2005
- Sq. Feet:1,738
Community Information
- Address:225 PR 1507 Bandera, TX 78003
- County:Medina
- City:Bandera
- Subdivision:MEDINA LAKE ESTATES
- Zip Code:78003
School Information
- School System:Hondo I.S.D.
- High School:Hondo
- Middle School:Hondo
- Elementary School:Hondo
Features / Amenities
- Total Sq. Ft.:1,738
- Interior Features:One Living Area, Liv/Din Combo, Two Eating Areas, Open Floor Plan, All Bedrooms Downstairs, Laundry in Closet, Laundry Main Level
- Fireplace(s): Not Applicable
- Floor:Ceramic Tile, Vinyl
- Inclusions:Stove/Range
- Master Bath Features:Tub/Shower Combo
- Exterior Features:Deck/Balcony
- Cooling:One Central
- Heating Fuel:Electric
- Heating:Floor Furnace
- Master:14x14
- Bedroom 2:15x10
- Bedroom 3:11x10
- Dining Room:12x10
- Kitchen:14x12
Architecture
- Bedrooms:3
- Bathrooms:2
- Year Built:2005
- Stories:1
- Style:Manufactured Home - Double Wide
- Roof:Metal
- Parking:None/Not Applicable
Property Features
- Neighborhood Amenities:Waterfront Access, Pool, Clubhouse, Park/Playground, Sports Court, Basketball Court, Lake/River Park, Boat Ramp
- Water/Sewer:City
Tax and Financial Info
- Proposed Terms:Conventional, FHA, VA, Cash
- Total Tax:1595
3 BD | 2 BA | 1,738 SqFt
© 2024 Lone Star Real Estate. All rights reserved. The data relating to real estate for sale on this web site comes in part from the Internet Data Exchange Program of Lone Star Real Estate. Information provided is for viewer's personal, non-commercial use and may not be used for any purpose other than to identify prospective properties the viewer may be interested in purchasing. Information provided is deemed reliable but not guaranteed. Listing Courtesy of Jane Vallarta with RE/MAX GO - NB.


