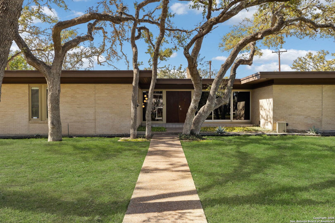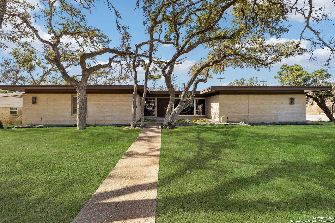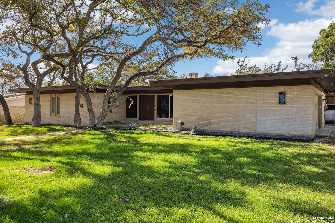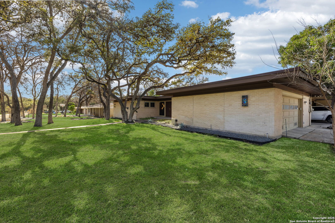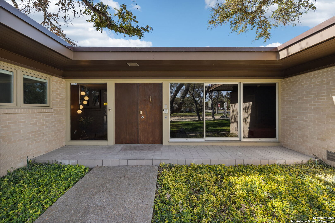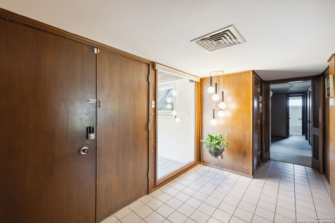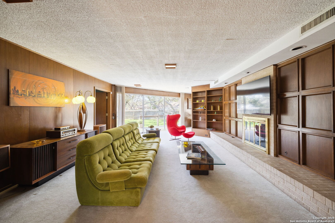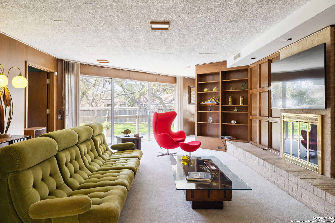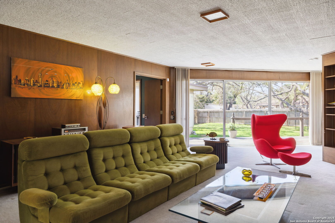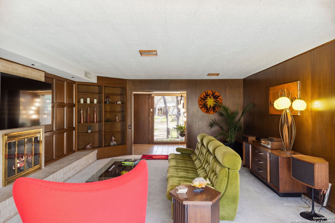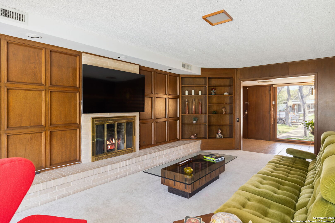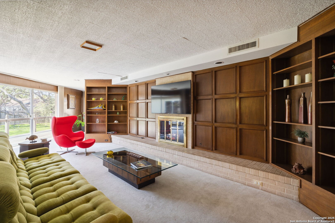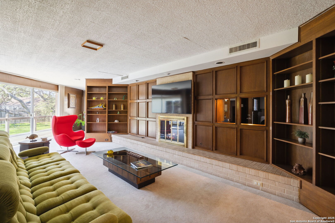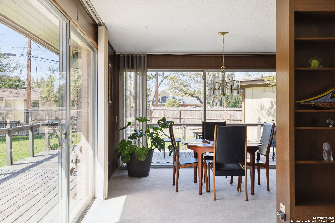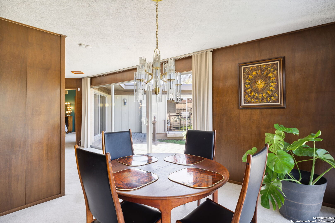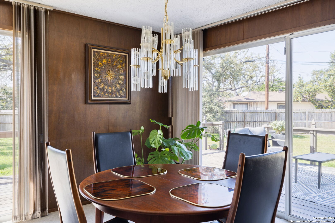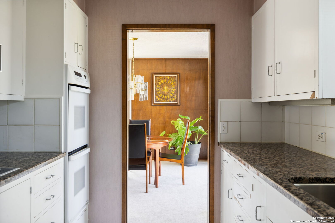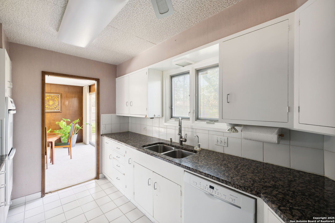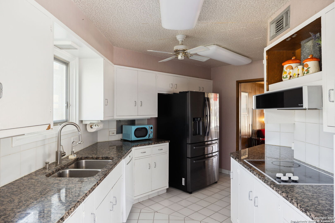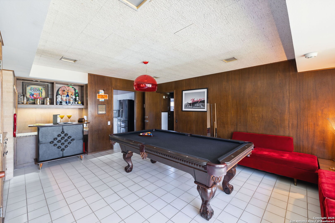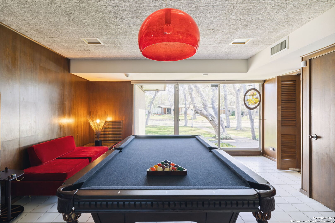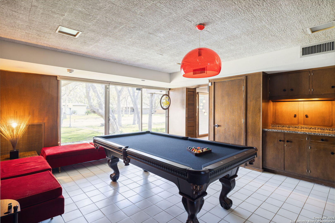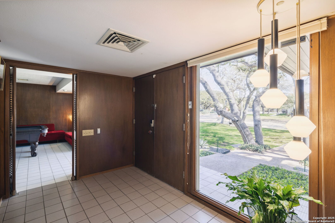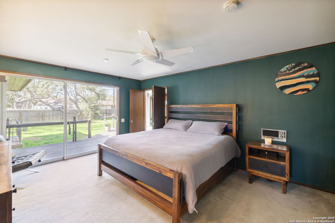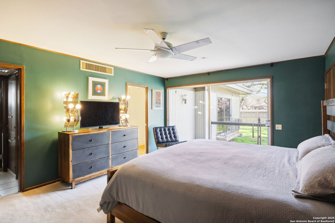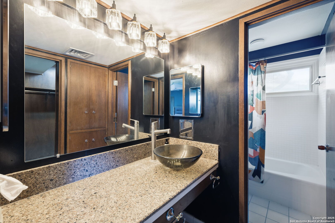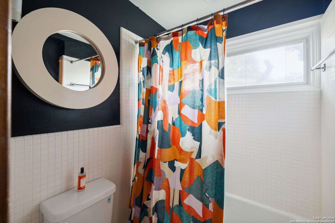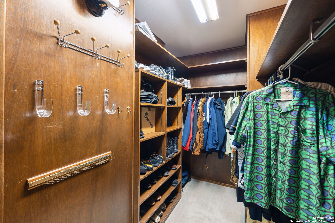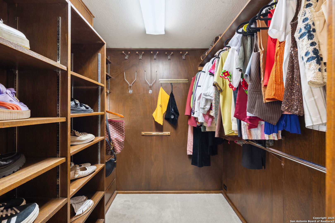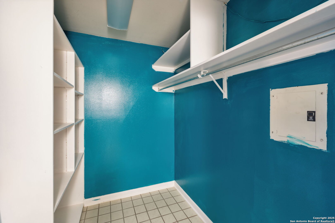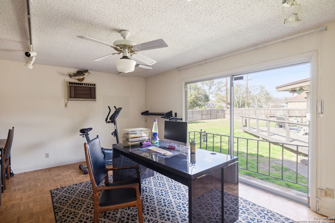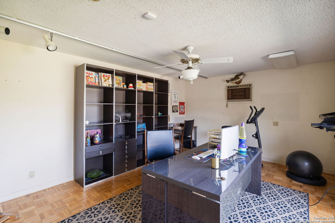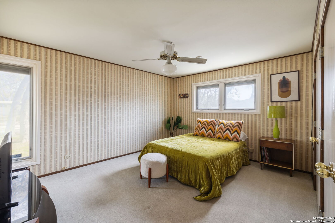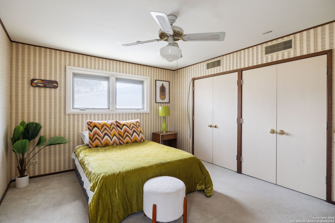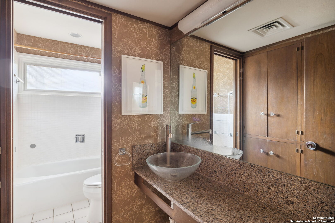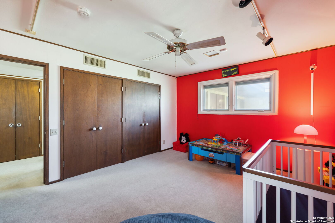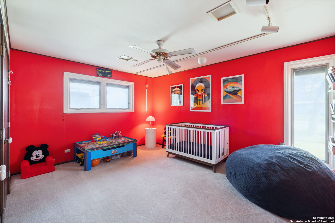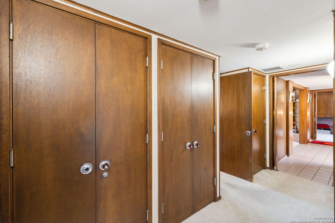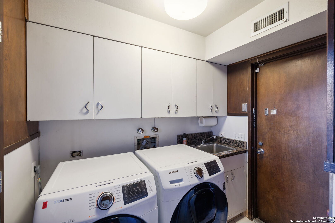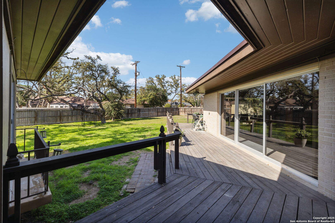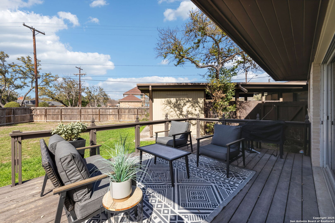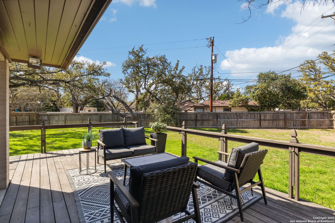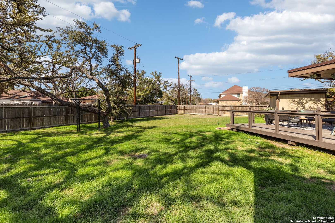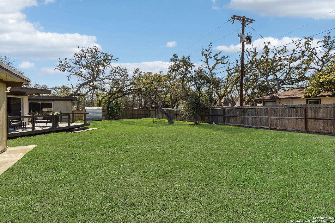Property Details
CAROLWOOD DR
Castle Hills, TX 78213
$535,000
3 BD | 2 BA |
Property Description
Hip and Groovy 1950s Mid-Century Modern dream home! A perfectly preserved time capsule. Originally designed by notable architect Bernard Harris for his family (he collaborated on the original MCM Luby's restaurants in town), you could be the third owner of this property in 69 years! Signature wood paneling lines the walls of both living rooms, each with built-in bookshelves and sharing a hidden pass-through bar. The primary suite is a large footprint; it includes outdoor access and an attached office (which could become a fourth bedroom). Step into the galley kitchen with granite counters and double ovens, next to the laundry room. Enviable parking with an attached two car garage + separate carport and storage shed. The garage houses two storage spaces, one with central HVAC. If desired, there's space for expanding the kitchen, laundry room, and primary bathroom within the home's existing footprint. A spacious, fully fenced yard is enjoyed through the floor-to-ceiling windows. Newer roof installed, plus private city services in Castle Hills. The city is at your doorstep-it's the most convenient, central location in San Antonio with all the vibes. Easily drive anywhere in minutes! Plus, the home's original terrazzo flooring is waiting for you under the carpet in the living and dining rooms (get a sneak peak of it in the dining room closet). This house offers timeless design and an enviable layout with no wasted space. See it today!
-
Type: Residential Property
-
Year Built: 1956
-
Cooling: One Central
-
Heating: Central,1 Unit
-
Lot Size: 0.39 Acres
Property Details
- Status:Contract Pending
- Type:Residential Property
- MLS #:1847755
- Year Built:1956
- Sq. Feet:2,720
Community Information
- Address:225 CAROLWOOD DR Castle Hills, TX 78213
- County:Bexar
- City:Castle Hills
- Subdivision:CASTLE HILLS
- Zip Code:78213
School Information
- High School:Lee
- Middle School:Jackson
- Elementary School:Castle Hills
Features / Amenities
- Total Sq. Ft.:2,720
- Interior Features:Two Living Area, Separate Dining Room, Walk-In Pantry, Utility Room Inside, Secondary Bedroom Down, 1st Floor Lvl/No Steps, Open Floor Plan, Cable TV Available, High Speed Internet, All Bedrooms Downstairs, Laundry Lower Level, Laundry Room, Walk in Closets, Attic - None
- Fireplace(s): One, Living Room
- Floor:Carpeting, Ceramic Tile, Terrazzo
- Inclusions:Ceiling Fans, Chandelier, Cook Top, Built-In Oven, Microwave Oven, Dishwasher, Electric Water Heater, Smooth Cooktop, Solid Counter Tops, Double Ovens, City Garbage service
- Master Bath Features:Tub/Shower Combo, Single Vanity
- Exterior Features:Deck/Balcony, Privacy Fence, Sprinkler System, Mature Trees
- Cooling:One Central
- Heating Fuel:Natural Gas
- Heating:Central, 1 Unit
- Master:17x13
- Bedroom 2:14x12
- Bedroom 3:14x12
- Dining Room:12x11
- Family Room:18x16
- Kitchen:16x9
- Office/Study:18x12
Architecture
- Bedrooms:3
- Bathrooms:2
- Year Built:1956
- Stories:1
- Style:One Story, Contemporary
- Roof:Built-Up/Gravel
- Foundation:Slab
- Parking:Two Car Garage, Attached, Side Entry
Property Features
- Neighborhood Amenities:None
- Water/Sewer:Water System, Sewer System, City
Tax and Financial Info
- Proposed Terms:Conventional, Cash
- Total Tax:9231.67
3 BD | 2 BA | 2,720 SqFt
© 2025 Lone Star Real Estate. All rights reserved. The data relating to real estate for sale on this web site comes in part from the Internet Data Exchange Program of Lone Star Real Estate. Information provided is for viewer's personal, non-commercial use and may not be used for any purpose other than to identify prospective properties the viewer may be interested in purchasing. Information provided is deemed reliable but not guaranteed. Listing Courtesy of Laura Hodge with Phyllis Browning Company.

