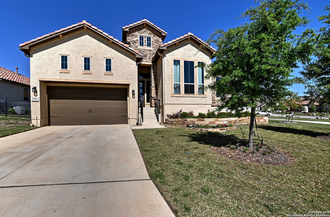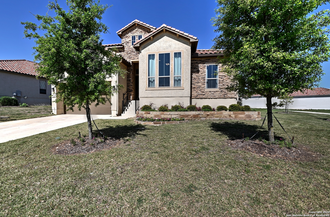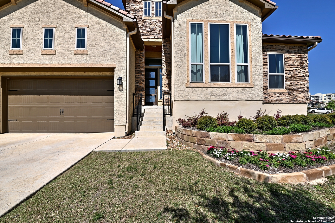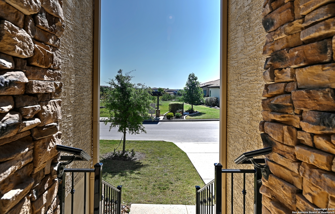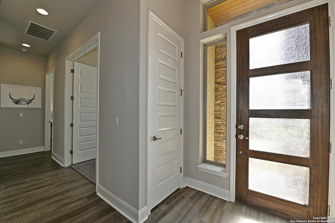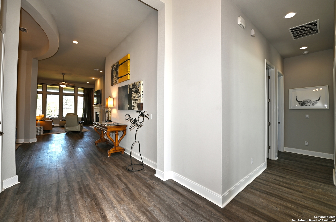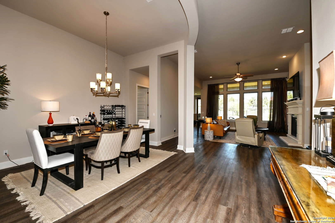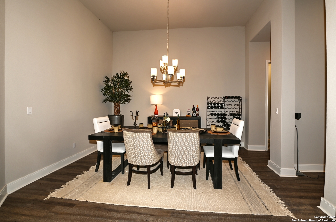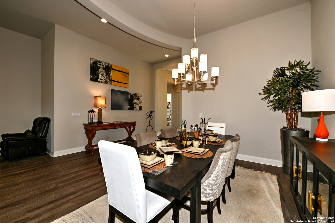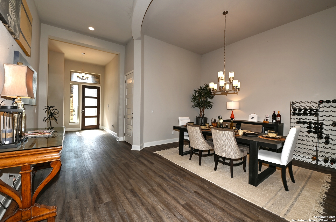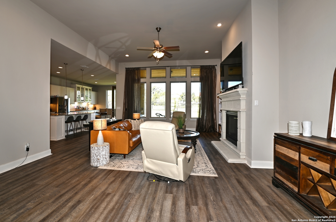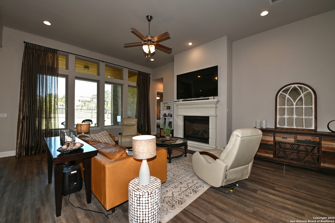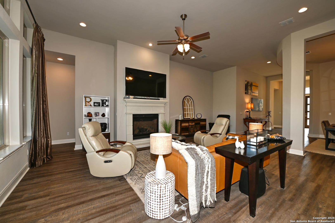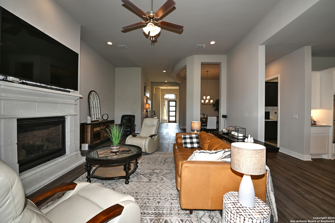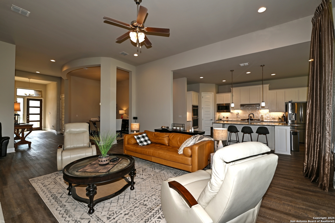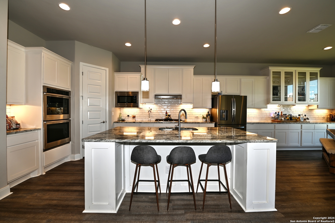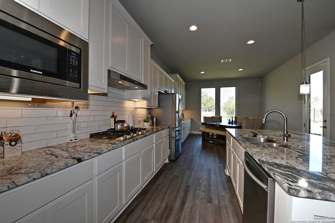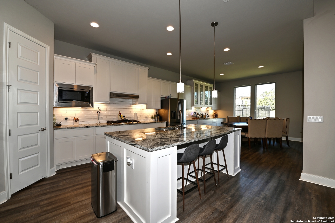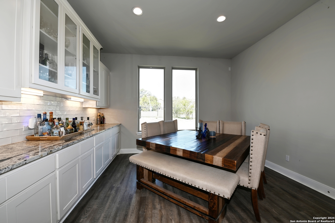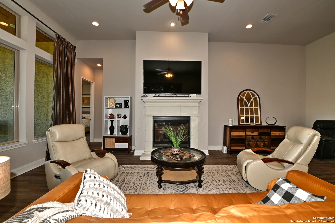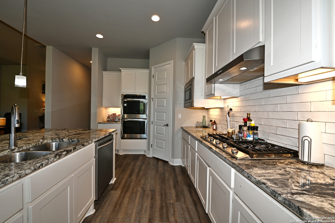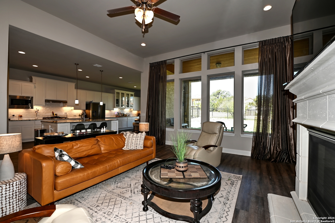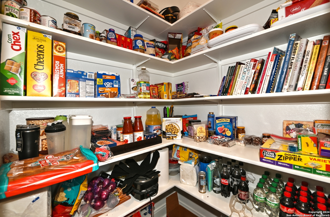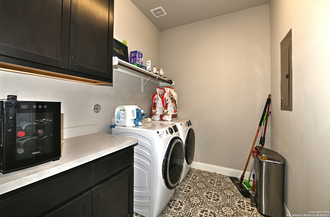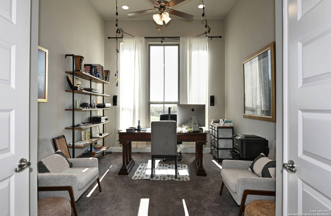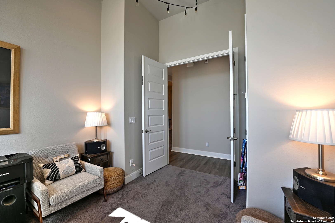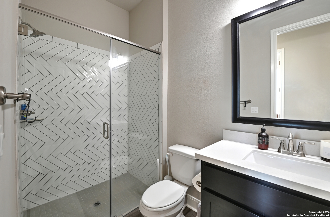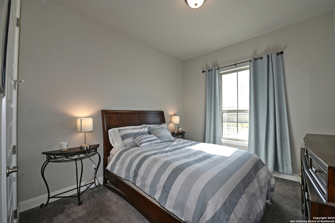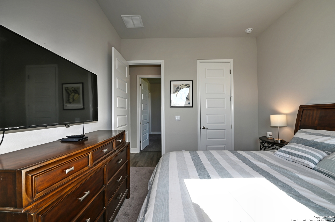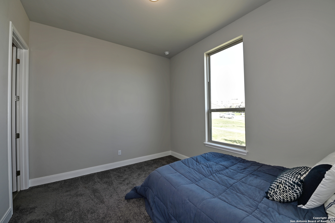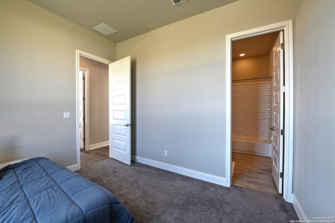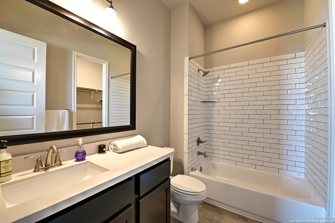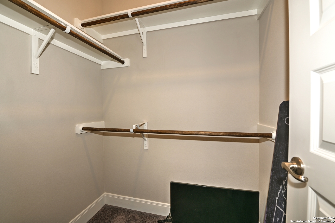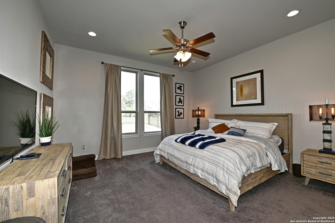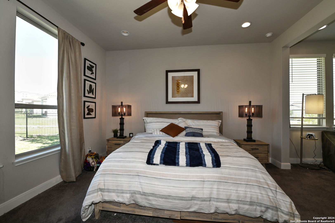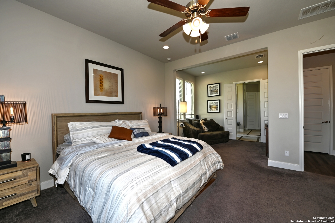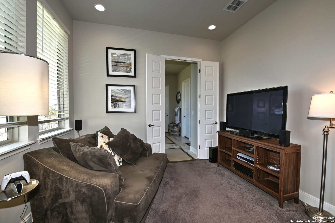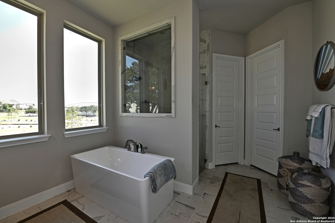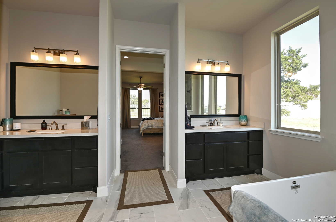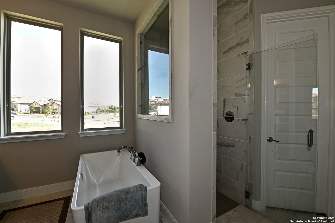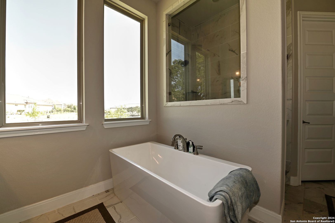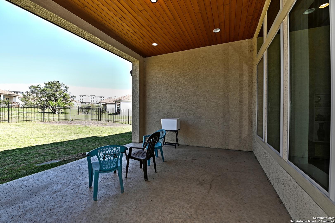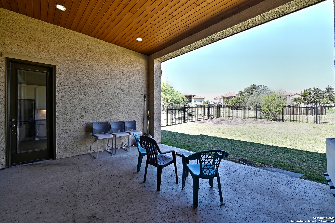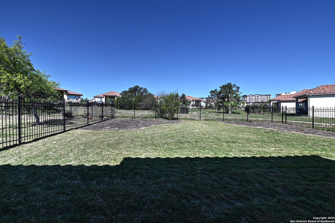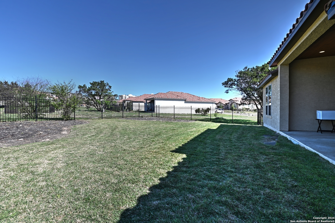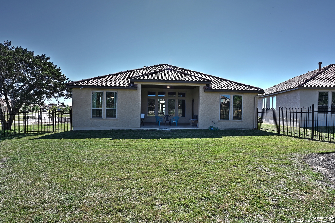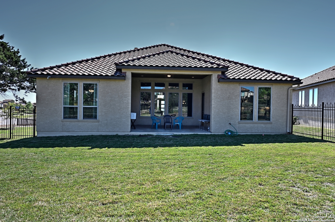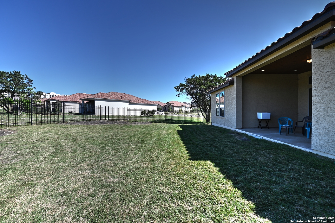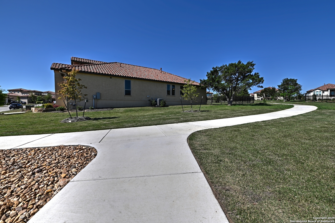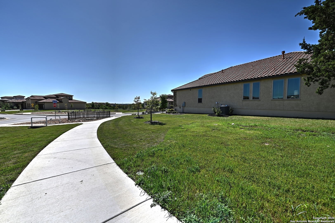Property Details
ESTACADO
San Antonio, TX 78261
$720,000
4 BD | 3 BA |
Property Description
Open house Sunday 4/7 from 1 to 4pm! Welcome to The Campanas! This gorgeous Monticello-built home is on a stunning corner lot. There are many upgrades including extra cabinetry, shelving, counters in the kitchen eating area, cedar ceiling on the patio area, and wrought-iron fencing. The spacious laundry room also has upgraded tile flooring and cabinetry. The bedrooms have a beautiful neutral carpet, and in other areas the owner recently replaced the flooring with a fabulous high-quality vinyl which has a 25-year warranty. The kitchen boasts a double oven, microwave, and a great gas cook-top. There are soaring ceilings throughout the home and the windows allow a lovely natural light. The living area has a cozy gas fireplace. The master suite has a wonderful sitting area and an expansive shower and separate tub. One of the secondary bedrooms has a beautiful private full bath area with a large closet. Perfect for guests! There are 7 miles of wonderful, paved trails throughout the neighborhood and The Campanas HOA fees include a resort style clubhouse with a fitness center, pool, tennis/pickle-board courts, a library, game room and more! The fees also include full mowing, edging and weeding plus seasonal flowers and periodic landscape maintenance on your accessible yard area. Check the HOA website for more information. Call your realtor today for an appointment to see this fabulous home!
-
Type: Residential Property
-
Year Built: 2019
-
Cooling: One Central,Zoned
-
Heating: Central,Heat Pump
-
Lot Size: 0.18 Acres
Property Details
- Status:Available
- Type:Residential Property
- MLS #:1762707
- Year Built:2019
- Sq. Feet:2,825
Community Information
- Address:22462 ESTACADO San Antonio, TX 78261
- County:Bexar
- City:San Antonio
- Subdivision:CAMPANAS
- Zip Code:78261
School Information
- School System:Judson
- High School:Veterans Memorial
- Middle School:Kitty Hawk
- Elementary School:Wortham Oaks
Features / Amenities
- Total Sq. Ft.:2,825
- Interior Features:One Living Area, Separate Dining Room, Eat-In Kitchen, Two Eating Areas, Island Kitchen, Breakfast Bar, Walk-In Pantry, Study/Library, Utility Room Inside, 1st Floor Lvl/No Steps, High Ceilings, Open Floor Plan, All Bedrooms Downstairs, Laundry Main Level, Laundry Room, Walk in Closets, Attic - Attic Fan
- Fireplace(s): One, Living Room, Gas
- Floor:Carpeting, Vinyl
- Inclusions:Ceiling Fans, Washer Connection, Dryer Connection, Cook Top, Built-In Oven, Self-Cleaning Oven, Microwave Oven, Gas Cooking, Disposal, Dishwasher, Ice Maker Connection, Vent Fan, Security System (Owned), Pre-Wired for Security, Gas Water Heater, Garage Door Opener, Plumb for Water Softener, Solid Counter Tops, Double Ovens, Custom Cabinets, Private Garbage Service
- Master Bath Features:Tub/Shower Separate, Separate Vanity, Double Vanity
- Exterior Features:Patio Slab, Covered Patio, Wrought Iron Fence, Sprinkler System, Double Pane Windows, Has Gutters, Mature Trees
- Cooling:One Central, Zoned
- Heating Fuel:Natural Gas
- Heating:Central, Heat Pump
- Master:15x15
- Bedroom 2:12x11
- Bedroom 3:12x11
- Bedroom 4:12x11
- Dining Room:14x12
- Family Room:21x18
- Kitchen:19x14
Architecture
- Bedrooms:4
- Bathrooms:3
- Year Built:2019
- Stories:1
- Style:One Story, Contemporary
- Roof:Tile
- Foundation:Slab
- Parking:Three Car Garage, Attached, Tandem
Property Features
- Neighborhood Amenities:Controlled Access, Pool, Tennis, Clubhouse, Park/Playground, Jogging Trails, Sports Court
- Water/Sewer:Water System, Sewer System, City
Tax and Financial Info
- Proposed Terms:Conventional, FHA, VA, TX Vet, Cash
- Total Tax:15850.82
4 BD | 3 BA | 2,825 SqFt
© 2024 Lone Star Real Estate. All rights reserved. The data relating to real estate for sale on this web site comes in part from the Internet Data Exchange Program of Lone Star Real Estate. Information provided is for viewer's personal, non-commercial use and may not be used for any purpose other than to identify prospective properties the viewer may be interested in purchasing. Information provided is deemed reliable but not guaranteed. Listing Courtesy of Sherry Rubins with Keller Williams City-View.

