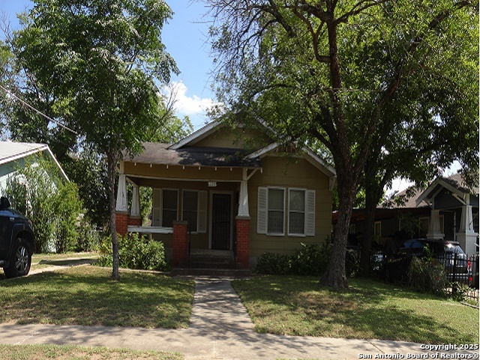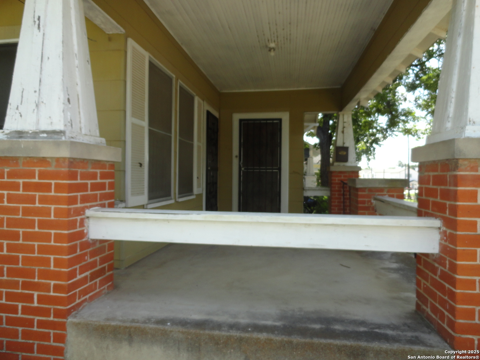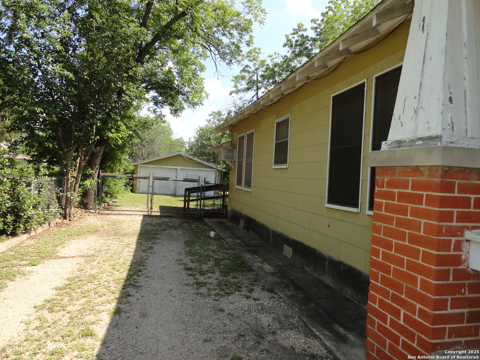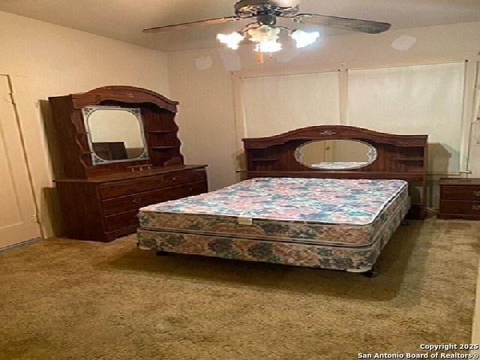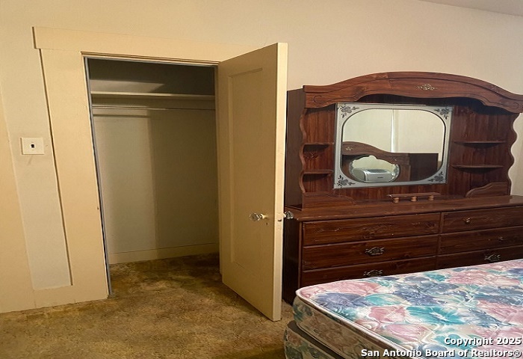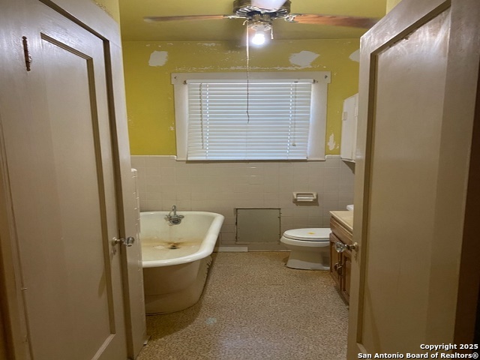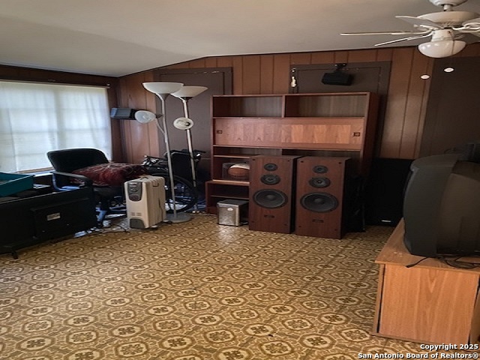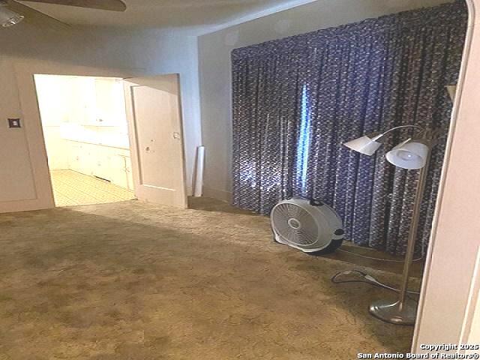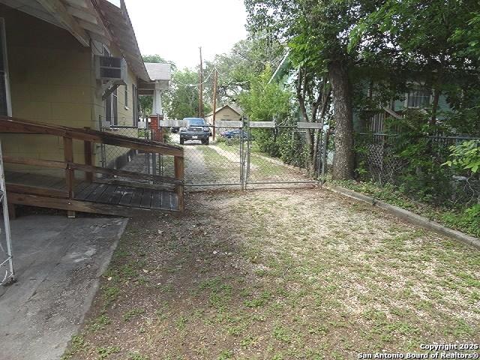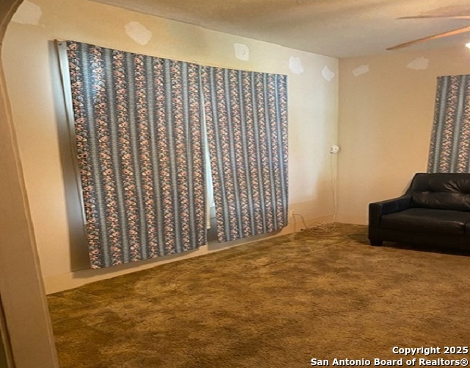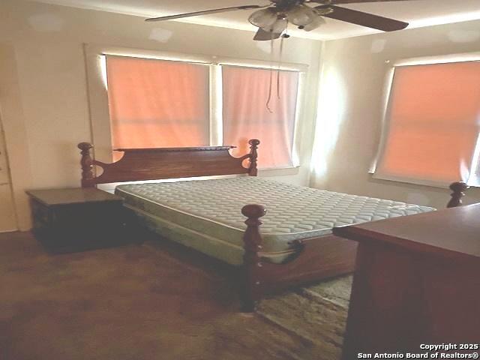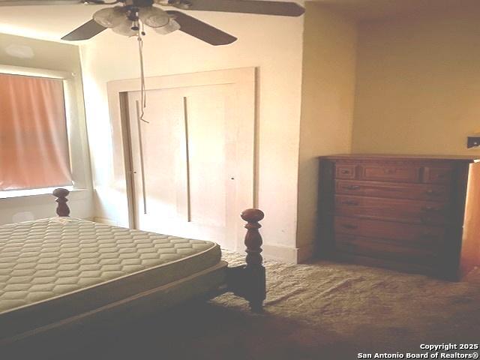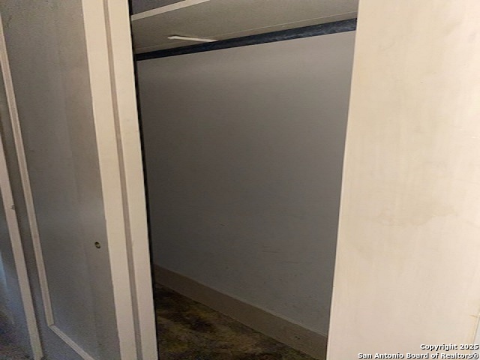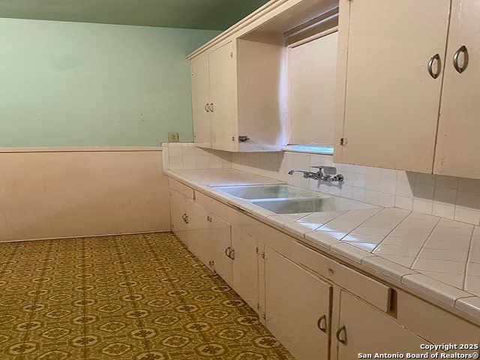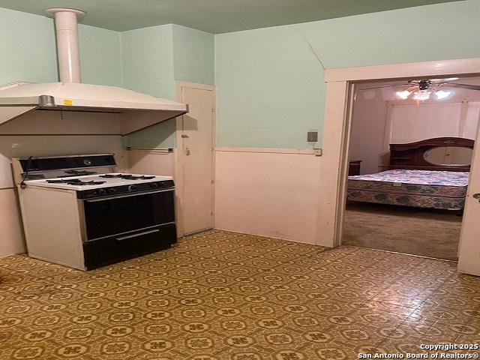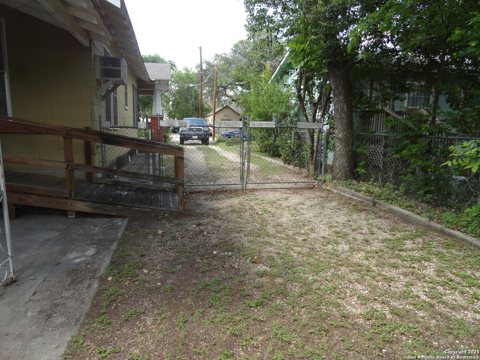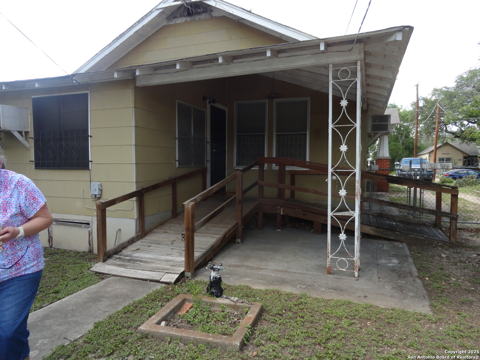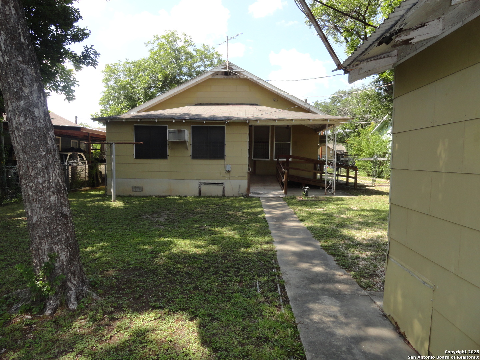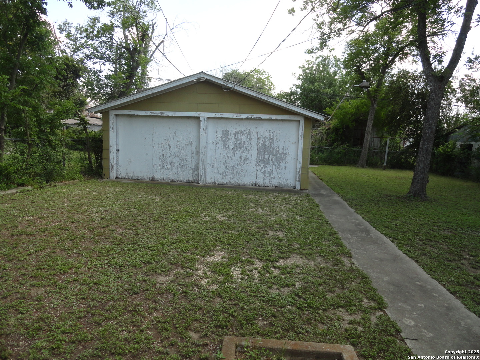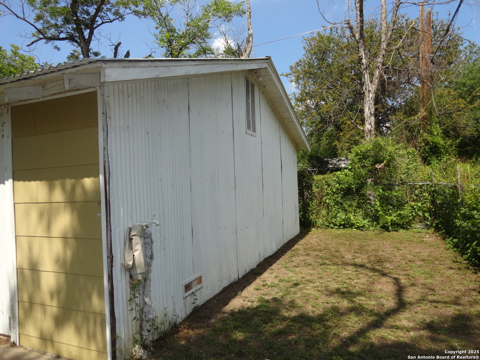Property Details
Vine
San Antonio, TX 78210
$225,000
3 BD | 1 BA |
Property Description
Quaint cottage home 3 BR/1 Antique tub bath with relaxing front and back patios under mature Pecan Trees. Long concrete path to detached supersized garage. Which could be enlarged or updated to mother in quarters or potential additional income. lots of parking space inside fencing and outer area. Close access to Ih 10 and 410 or Highway 37 and Ih 35. Community transportation of Bus lines are near for restaurants, entertainment and shopping. Great home for touring the Missions, South Town and Mission Reach Green Space Programs. Close to downtown living and enjoying all the entertainment of Fiesta and the Alamo or Alamo dome Activities.
-
Type: Residential Property
-
Year Built: 1940
-
Cooling: One Window/Wall
-
Heating: Panel
-
Lot Size: 0.17 Acres
Property Details
- Status:Available
- Type:Residential Property
- MLS #:1873485
- Year Built:1940
- Sq. Feet:1,184
Community Information
- Address:224 Vine San Antonio, TX 78210
- County:Bexar
- City:San Antonio
- Subdivision:DENVER HEIGHTS EAST OF NEW BRA
- Zip Code:78210
School Information
- School System:San Antonio I.S.D.
- High School:Highlands
- Middle School:Poe
- Elementary School:Japhet
Features / Amenities
- Total Sq. Ft.:1,184
- Interior Features:One Living Area, Separate Dining Room, Eat-In Kitchen, Utility Area in Garage, Secondary Bedroom Down, All Bedrooms Downstairs, Laundry in Garage
- Fireplace(s): Not Applicable
- Floor:Carpeting, Linoleum, Other
- Inclusions:Ceiling Fans, Washer Connection, Dryer Connection, Washer, Dryer, Stove/Range, Gas Cooking, Carbon Monoxide Detector, City Garbage service
- Exterior Features:Chain Link Fence, Decorative Bars, Mature Trees, Workshop, Storm Doors
- Cooling:One Window/Wall
- Heating Fuel:Natural Gas
- Heating:Panel
- Master:14x16
- Bedroom 2:14x16
- Bedroom 3:12x10
- Dining Room:14x15
- Family Room:16x15
- Kitchen:13x15
Architecture
- Bedrooms:3
- Bathrooms:1
- Year Built:1940
- Stories:1
- Style:One Story
- Roof:Composition
- Parking:Two Car Garage, Detached, Oversized
Property Features
- Lot Dimensions:50x150
- Neighborhood Amenities:None
- Water/Sewer:City
Tax and Financial Info
- Proposed Terms:Conventional, FHA, Cash
- Total Tax:4920.32
3 BD | 1 BA | 1,184 SqFt
© 2025 Lone Star Real Estate. All rights reserved. The data relating to real estate for sale on this web site comes in part from the Internet Data Exchange Program of Lone Star Real Estate. Information provided is for viewer's personal, non-commercial use and may not be used for any purpose other than to identify prospective properties the viewer may be interested in purchasing. Information provided is deemed reliable but not guaranteed. Listing Courtesy of Sylvia Lopez with 3D Realty & Property Management.

