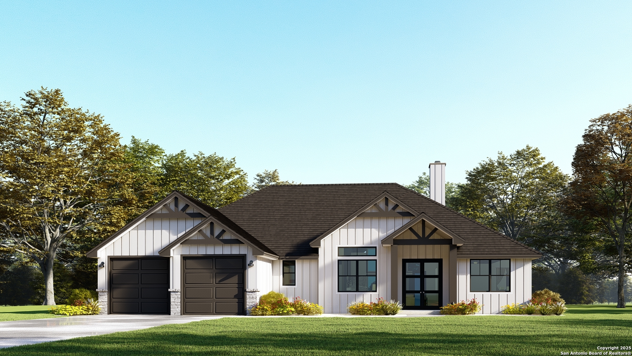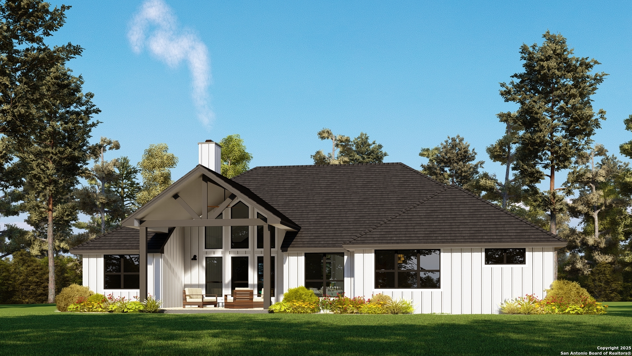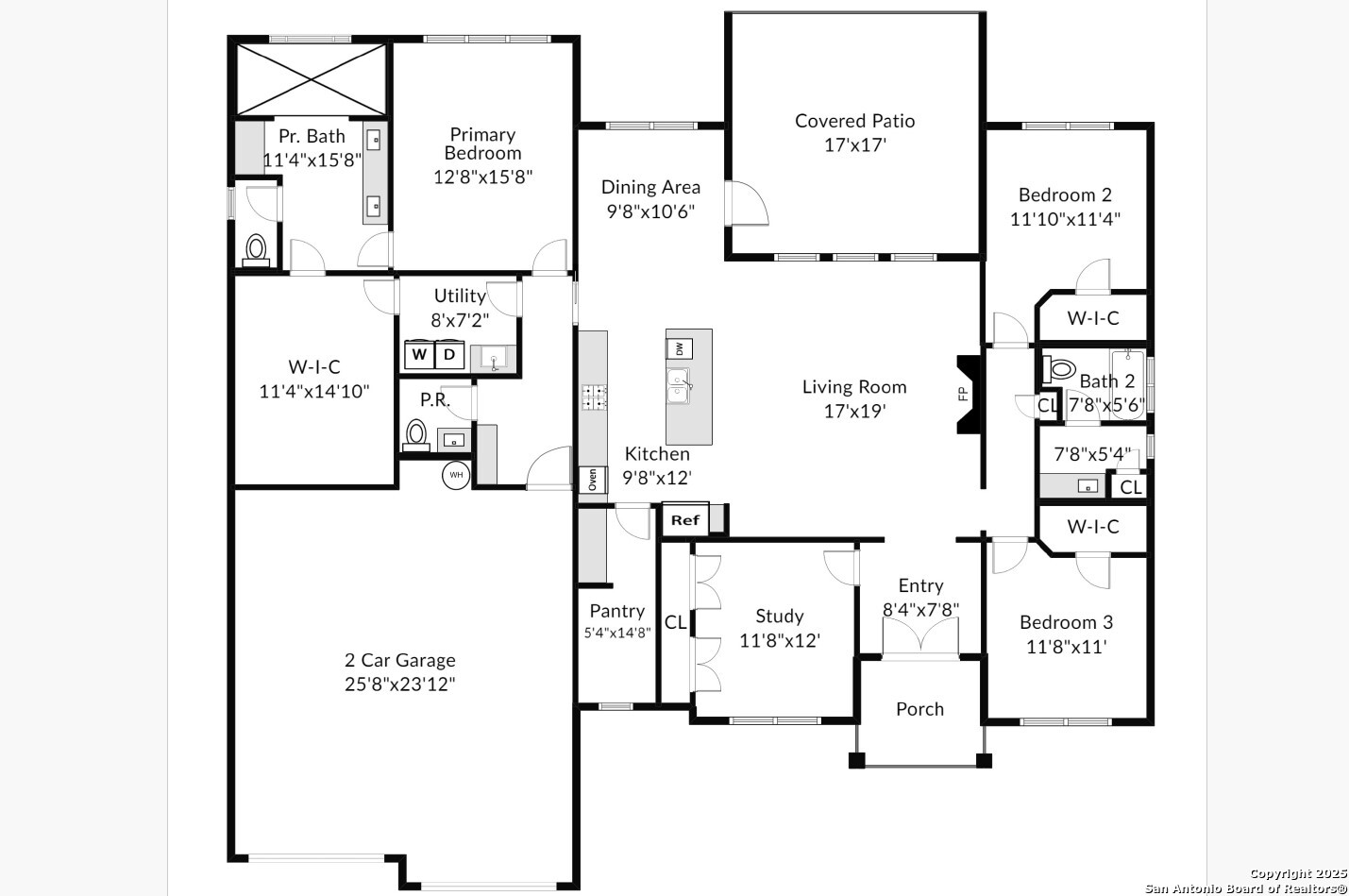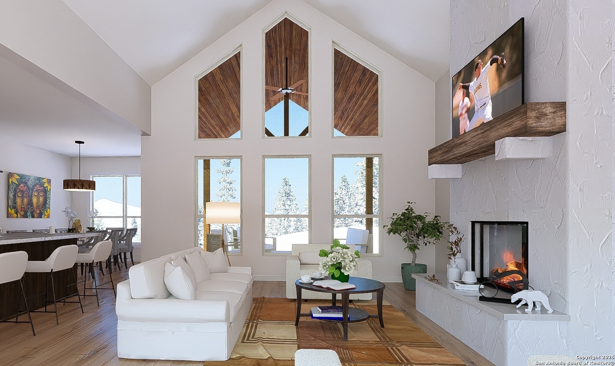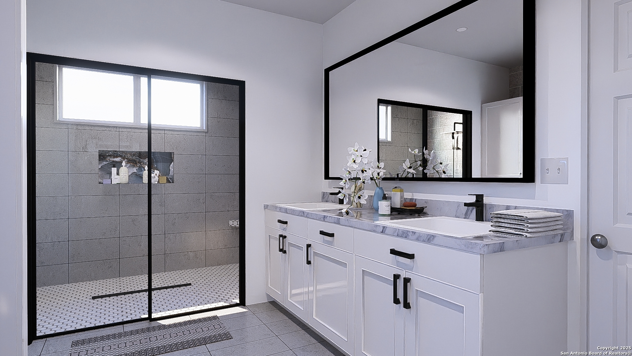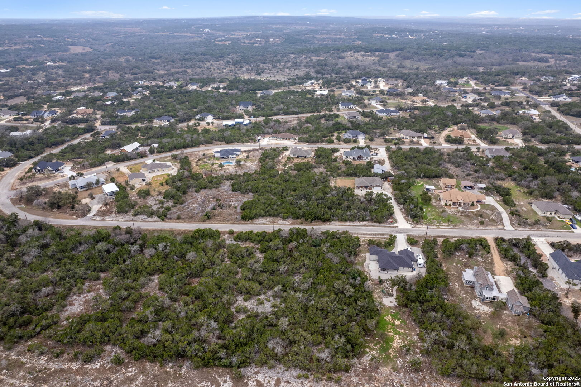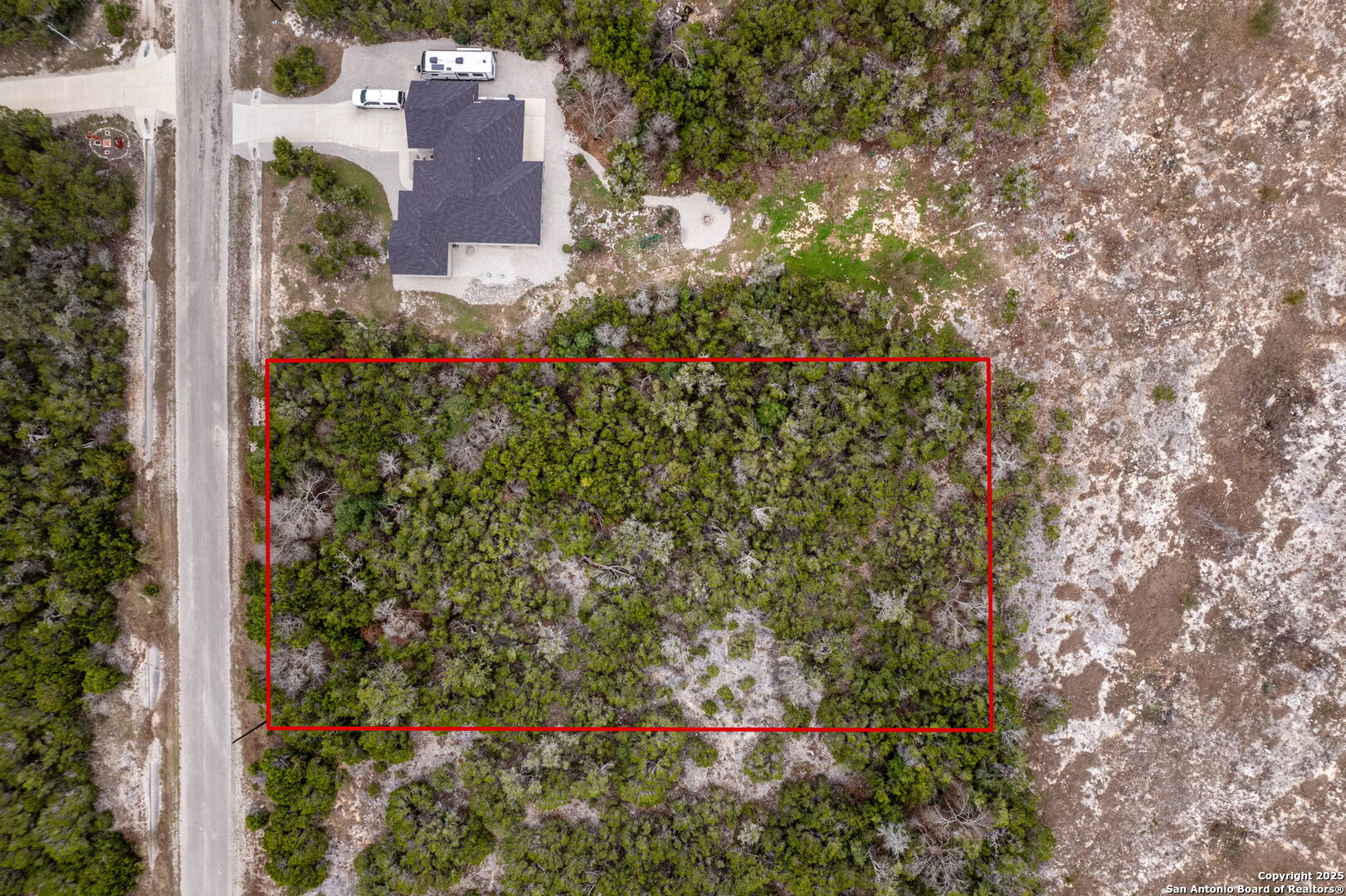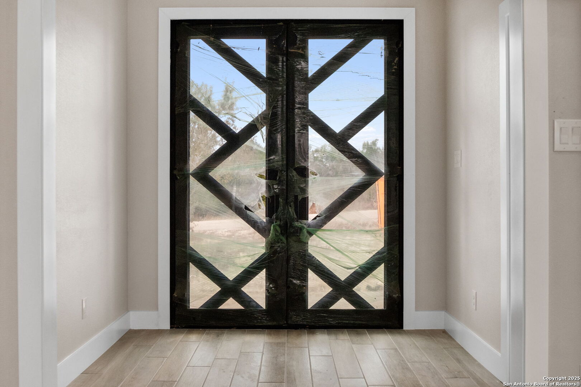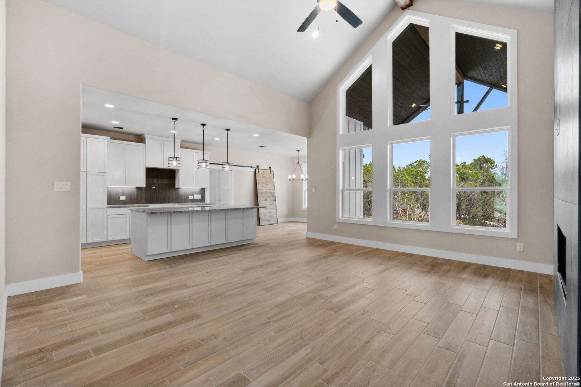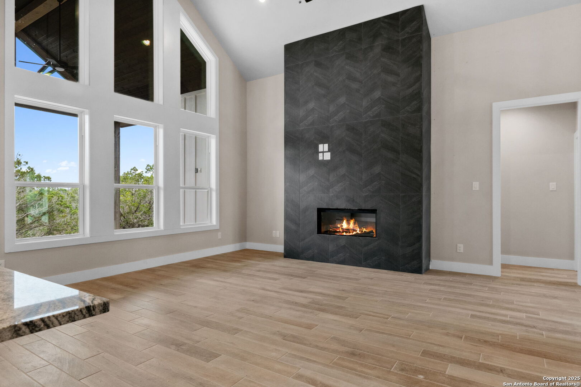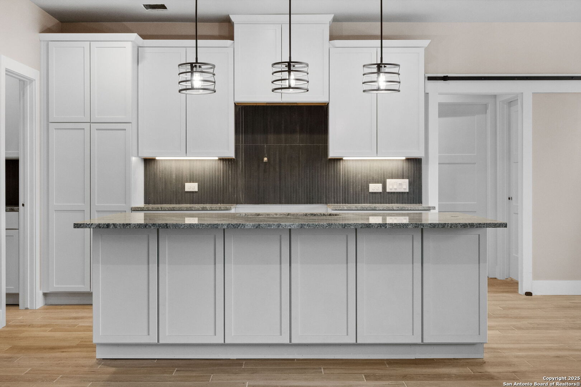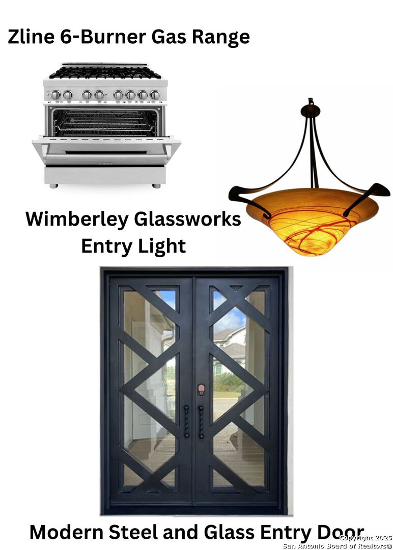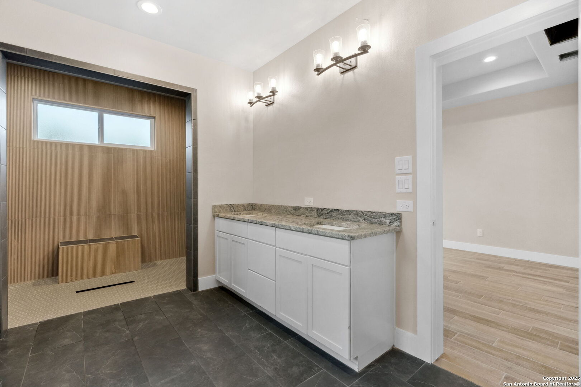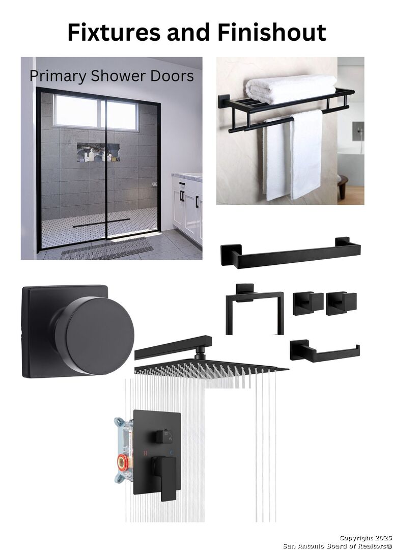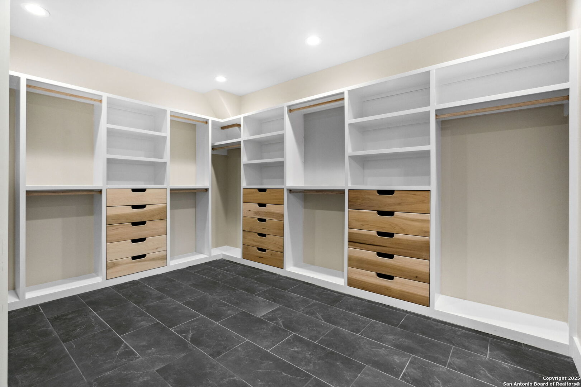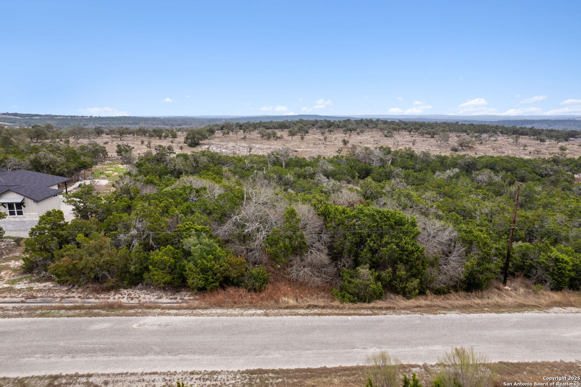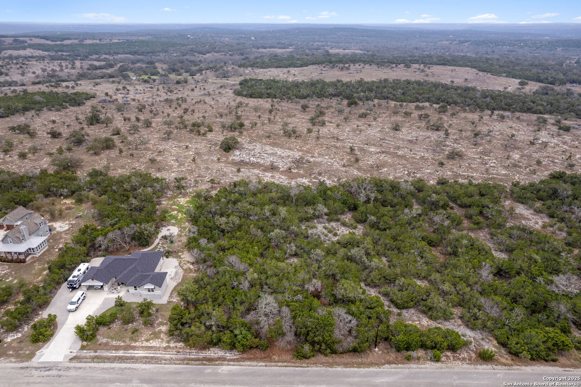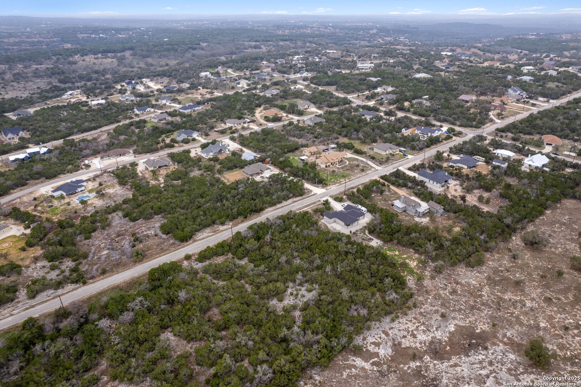Property Details
FREEDOM ST
Fischer, TX 78623
$595,000
3 BD | 3 BA |
Property Description
Amazing opportunity to build in Summit Estates at Fischer with Conifer Builders. Choose this floor plan, which we also have almost complete at 347 Stars and Stripes (MLS: 1842222), or choose another plan to make it your dream home! This one-acre lot in the gated community backs to ranch land. In the plan in the photos, every detail was considered in this build, including an oversized office with full closets and a door, a Wimberley Glassworks handmade entry chandelier, gorgeous steel and glass front door, a prep pantry with cabinetry and countertops as well as ample storage, a soaring gas fireplace, and a primary suite built for relaxation. This thoughtfully designed home brings the outdoors in from the moment you walk in, with vaulted ceilings and stacked celestial windows. The main living areas have an open concept, great for entertaining and connection. The kitchen has extensive custom cabinetry, a gas stove, coffee nook, and a breakfast bar. The designer half bath, laundry, and mudroom connect to the oversized garage. The primary suite features a large walk in shower with beautiful black and glass doors, a double vanity, and a closet of everyone's dreams, with built-ins, shelves, and drawers. The secondary bedrooms are on the opposite side of the home - both have great natural light and plenty of pace. The hall bathroom also has a double vanity, upgraded fixtures, and a linen closet. The large back patio is the perfect place for a cup of coffee or to watch wildlife.
-
Type: Residential Property
-
Year Built: 2025
-
Cooling: One Central
-
Heating: Central
-
Lot Size: 1 Acre
Property Details
- Status:Available
- Type:Residential Property
- MLS #:1842697
- Year Built:2025
- Sq. Feet:2,158
Community Information
- Address:224 FREEDOM ST Fischer, TX 78623
- County:Comal
- City:Fischer
- Subdivision:SUMMIT ESTATES AT FISCHER TEXA
- Zip Code:78623
School Information
- School System:Comal
- High School:Canyon Lake
- Middle School:Mountain Valley
- Elementary School:Rebecca Creek
Features / Amenities
- Total Sq. Ft.:2,158
- Interior Features:Two Living Area, Liv/Din Combo, Eat-In Kitchen, Island Kitchen, Breakfast Bar, Walk-In Pantry, High Ceilings, Open Floor Plan, Laundry Main Level
- Fireplace(s): One, Living Room
- Floor:Ceramic Tile
- Inclusions:Ceiling Fans, Chandelier, Washer Connection, Dryer Connection, Stove/Range, Gas Cooking, Disposal, Dishwasher, Vent Fan, Gas Water Heater, Custom Cabinets
- Master Bath Features:Tub/Shower Separate, Double Vanity, Garden Tub
- Cooling:One Central
- Heating Fuel:Propane Owned
- Heating:Central
- Master:12x15
- Bedroom 2:11x11
- Bedroom 3:11x11
- Dining Room:10x11
- Kitchen:12x8
Architecture
- Bedrooms:3
- Bathrooms:3
- Year Built:2025
- Stories:1
- Style:One Story, Traditional, Texas Hill Country
- Roof:Composition
- Foundation:Slab
- Parking:Two Car Garage
Property Features
- Neighborhood Amenities:Other - See Remarks
- Water/Sewer:Septic, City
Tax and Financial Info
- Proposed Terms:Conventional, FHA, VA, Cash
- Total Tax:817.12
3 BD | 3 BA | 2,158 SqFt
© 2025 Lone Star Real Estate. All rights reserved. The data relating to real estate for sale on this web site comes in part from the Internet Data Exchange Program of Lone Star Real Estate. Information provided is for viewer's personal, non-commercial use and may not be used for any purpose other than to identify prospective properties the viewer may be interested in purchasing. Information provided is deemed reliable but not guaranteed. Listing Courtesy of Amy Runyan with Mercer Street Group, LLC.

