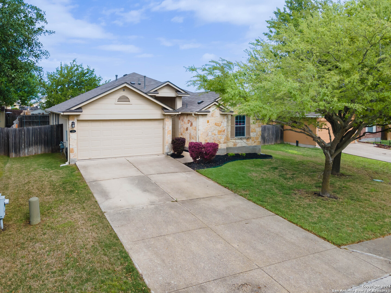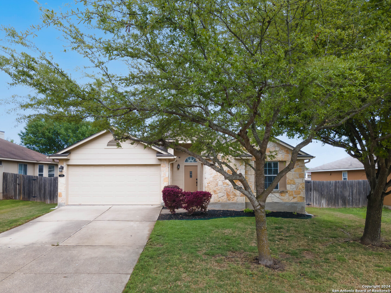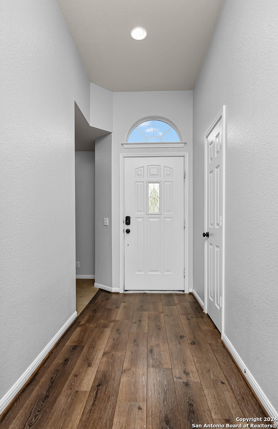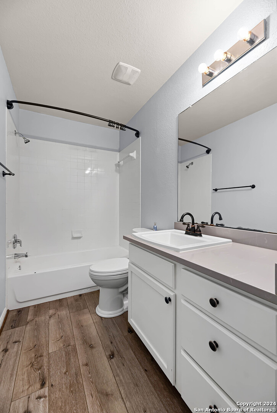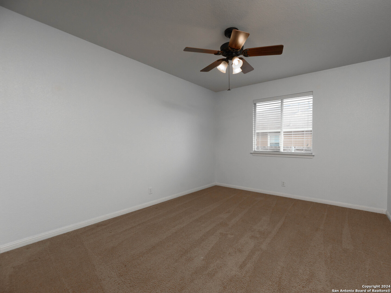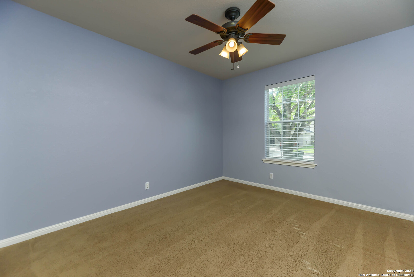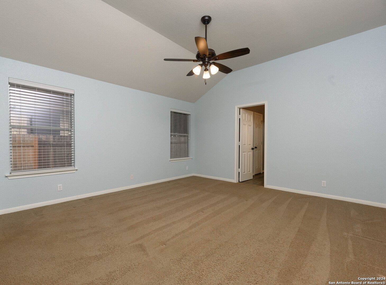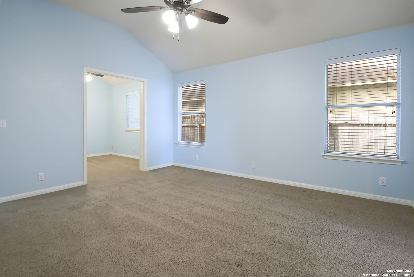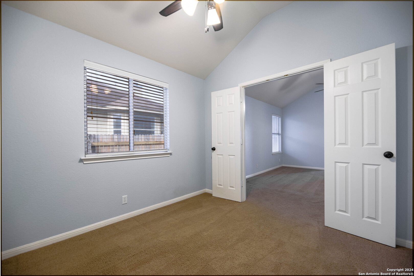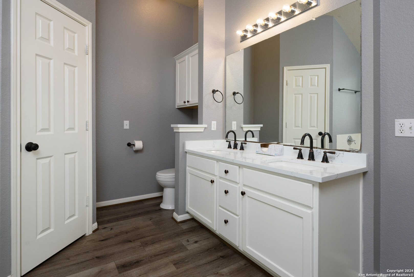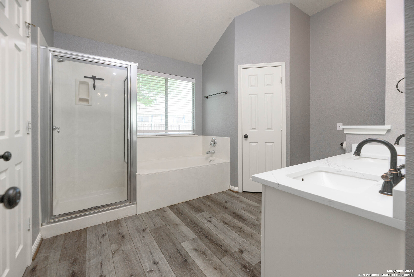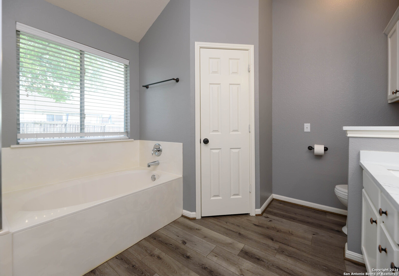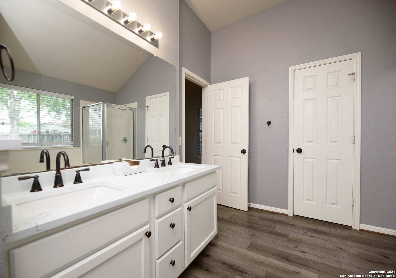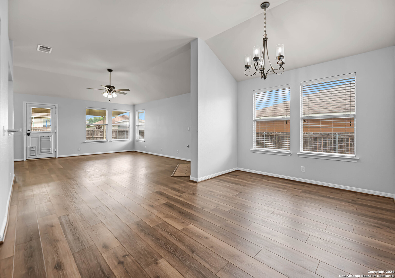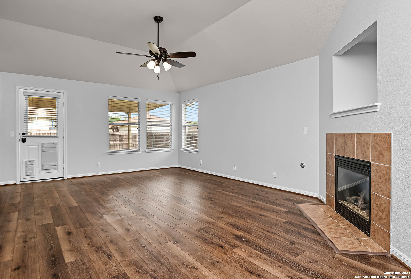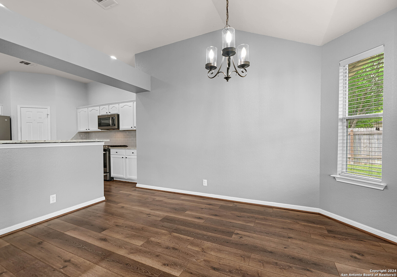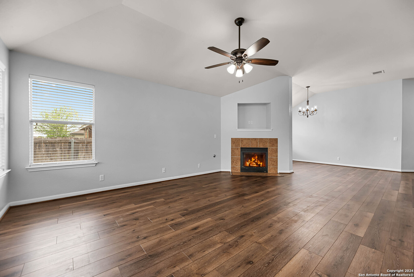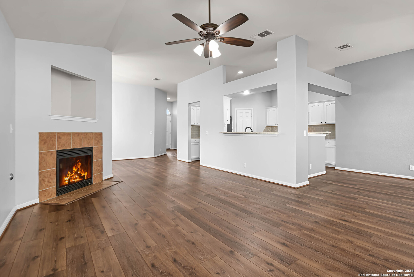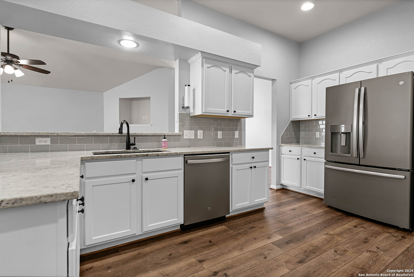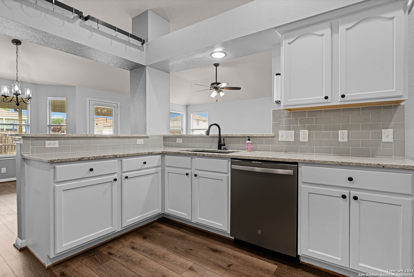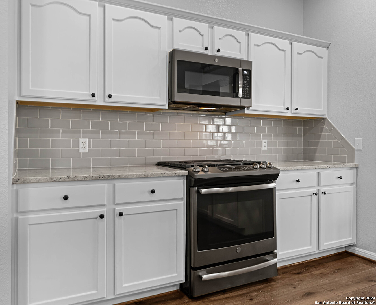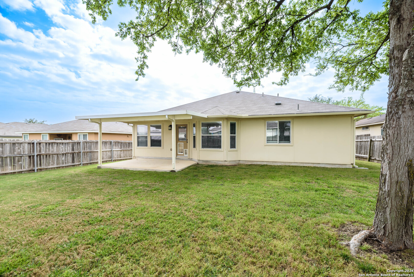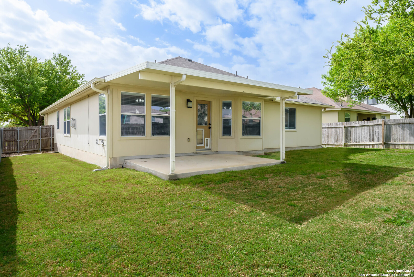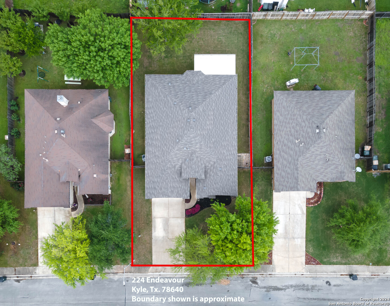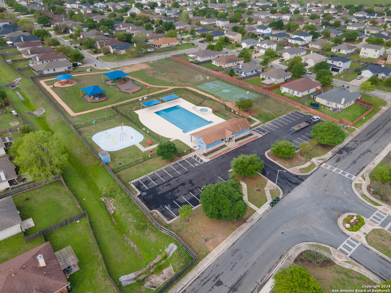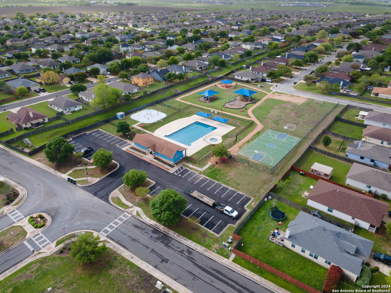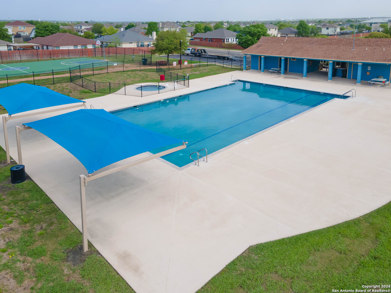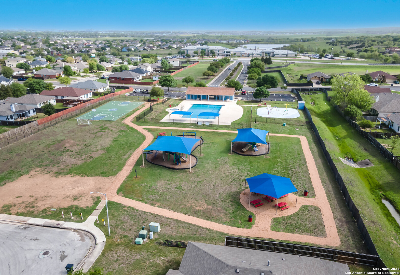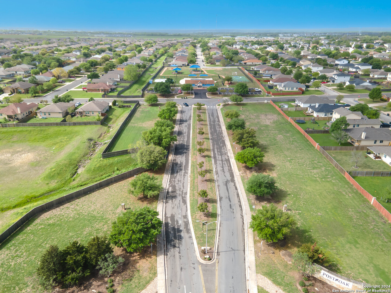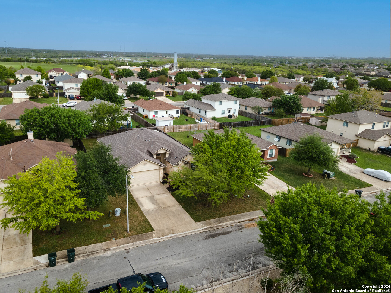Property Details
Endeavour
Kyle, TX 78640
$339,900
3 BD | 2 BA |
Property Description
**LOCATION LOCATION!** Enjoy quiet neighborhood living while having great access to Austin and San Marcos. This well maintained and updated home features an updated kitchen w/ granite countertops and gas appliances as well as a large family room with gas fireplace. New flooring in high traffic areas and blinds throughout. Other features include a large master bedroom with attached office that could double as a secondary closet or nursery. The master bath features updated fixtures, quartz countertops, and dual vanities with an attached walk in closet. Outside, take advantage of the shade and enjoy the outdoors with mature trees and a large covered patio. Great neighborhood park and close to dining and shopping. All appliances convey!
-
Type: Residential Property
-
Year Built: 2007
-
Cooling: One Central
-
Heating: Central
-
Lot Size: 0.16 Acres
Property Details
- Status:Available
- Type:Residential Property
- MLS #:1763252
- Year Built:2007
- Sq. Feet:1,941
Community Information
- Address:224 Endeavour Kyle, TX 78640
- County:Hays
- City:Kyle
- Subdivision:CALL AGENT
- Zip Code:78640
School Information
- School System:Hays I.S.D.
- High School:Lehman
- Middle School:Call District
- Elementary School:Call District
Features / Amenities
- Total Sq. Ft.:1,941
- Interior Features:One Living Area, Separate Dining Room, Eat-In Kitchen, Walk-In Pantry, Study/Library, Utility Room Inside, 1st Floor Lvl/No Steps, Walk in Closets, Attic - Pull Down Stairs
- Fireplace(s): One, Living Room, Gas, Glass/Enclosed Screen
- Floor:Carpeting, Linoleum, Vinyl
- Inclusions:Ceiling Fans, Chandelier, Washer, Dryer, Microwave Oven, Stove/Range, Gas Cooking, Refrigerator, Disposal, Dishwasher, Pre-Wired for Security, Gas Water Heater, Garage Door Opener, Solid Counter Tops, City Garbage service
- Master Bath Features:Tub/Shower Separate, Double Vanity
- Cooling:One Central
- Heating Fuel:Natural Gas
- Heating:Central
- Master:15x14
- Bedroom 2:13x11
- Bedroom 3:10x12
- Dining Room:14x9
- Kitchen:15x10
- Office/Study:10x10
Architecture
- Bedrooms:3
- Bathrooms:2
- Year Built:2007
- Stories:1
- Style:One Story, Texas Hill Country
- Roof:Composition
- Foundation:Slab
- Parking:Two Car Garage
Property Features
- Neighborhood Amenities:Pool, Park/Playground, Basketball Court
- Water/Sewer:City
Tax and Financial Info
- Proposed Terms:Conventional, FHA, VA, Cash
- Total Tax:8974
3 BD | 2 BA | 1,941 SqFt
© 2024 Lone Star Real Estate. All rights reserved. The data relating to real estate for sale on this web site comes in part from the Internet Data Exchange Program of Lone Star Real Estate. Information provided is for viewer's personal, non-commercial use and may not be used for any purpose other than to identify prospective properties the viewer may be interested in purchasing. Information provided is deemed reliable but not guaranteed. Listing Courtesy of Derek Slafka with Anders Pierce Realty.

