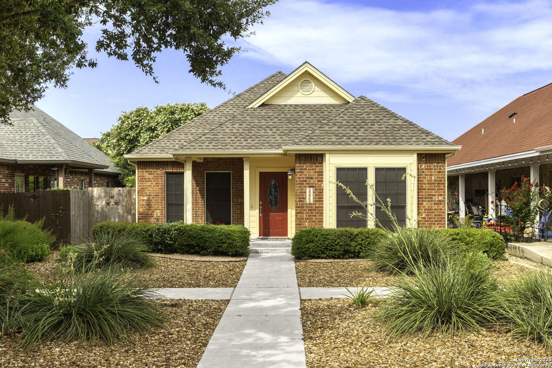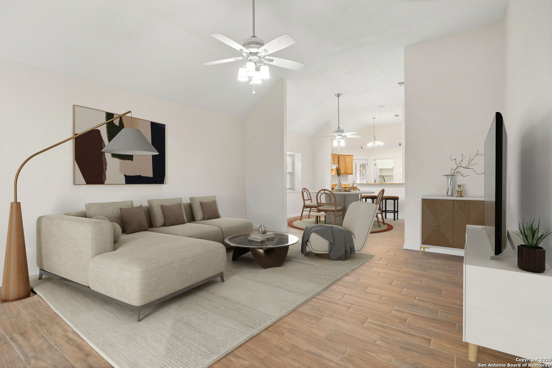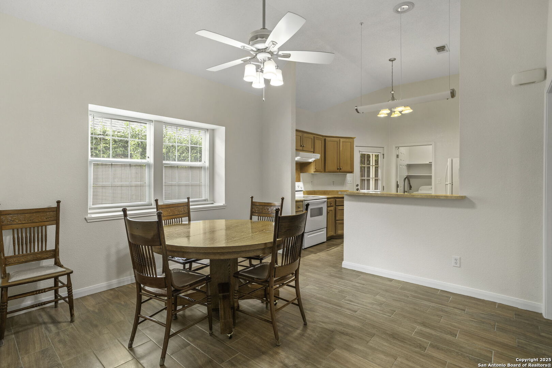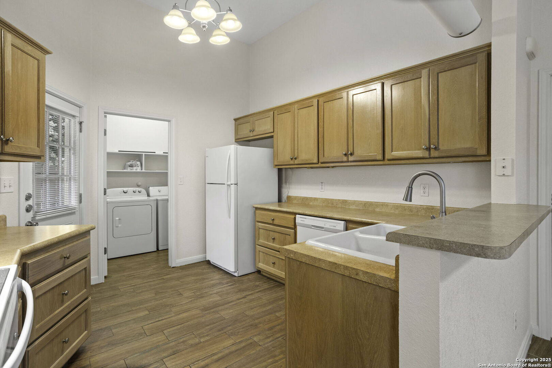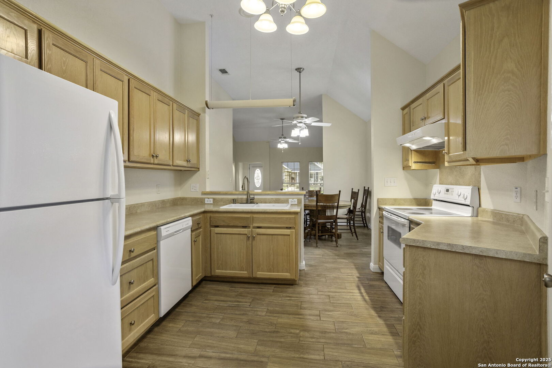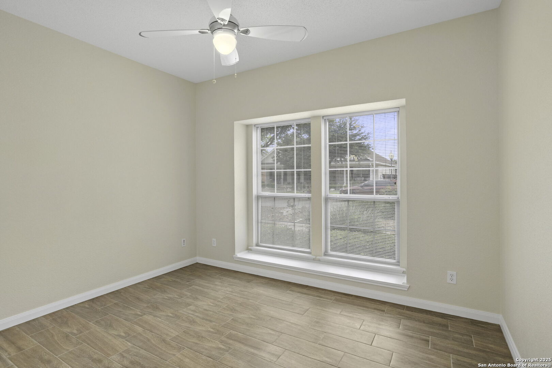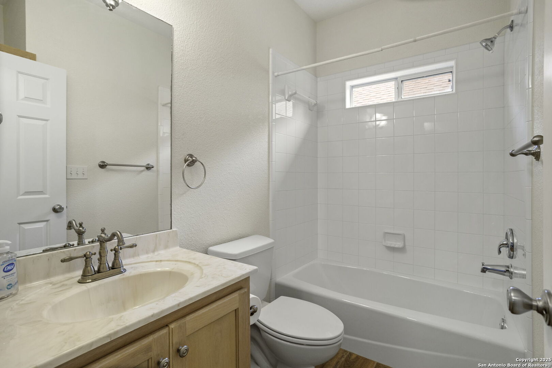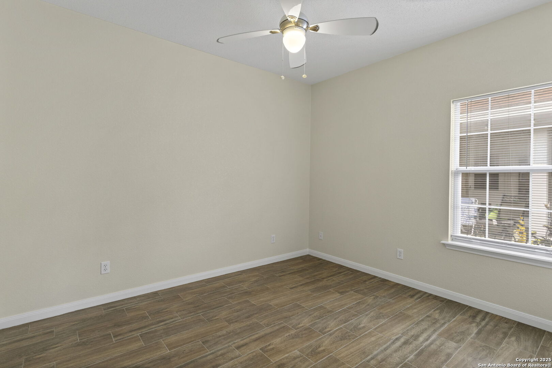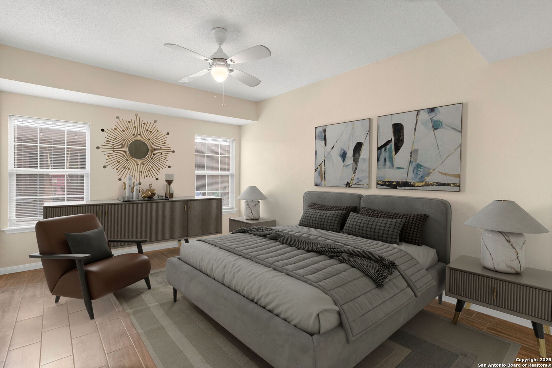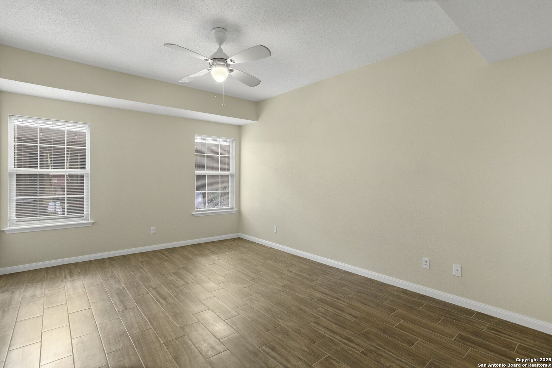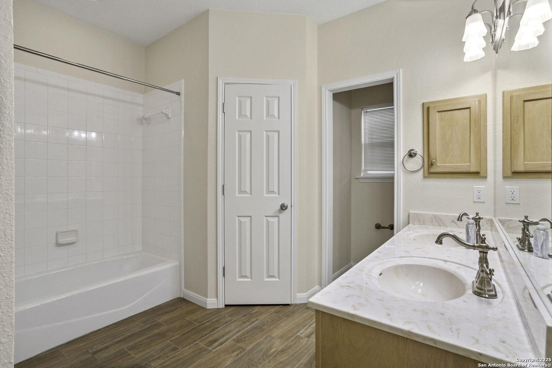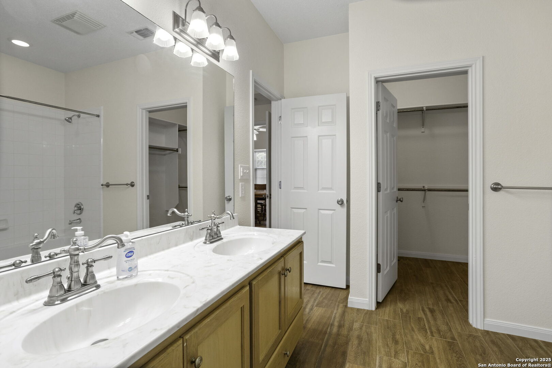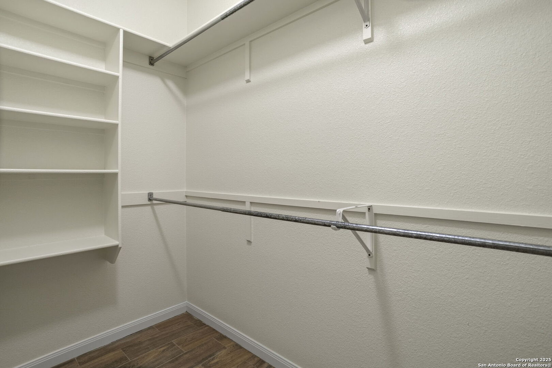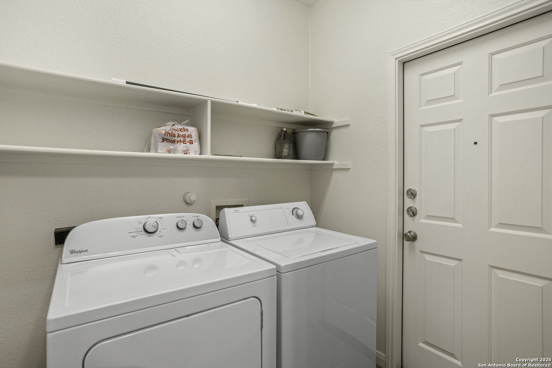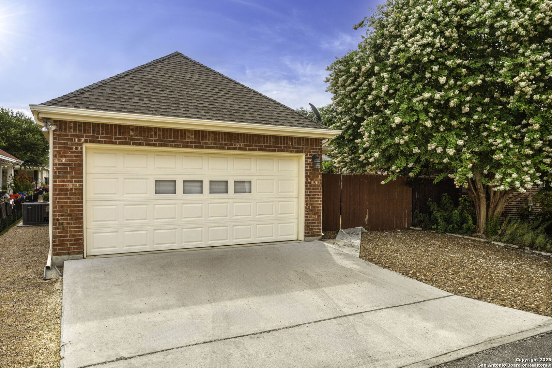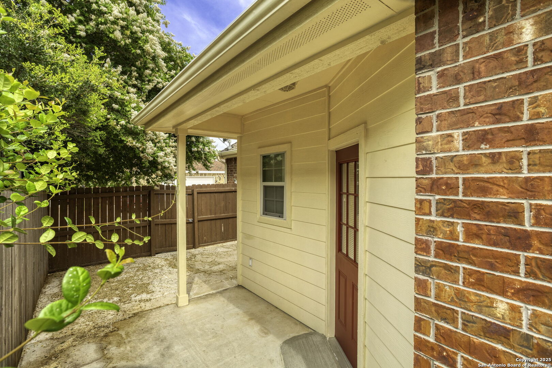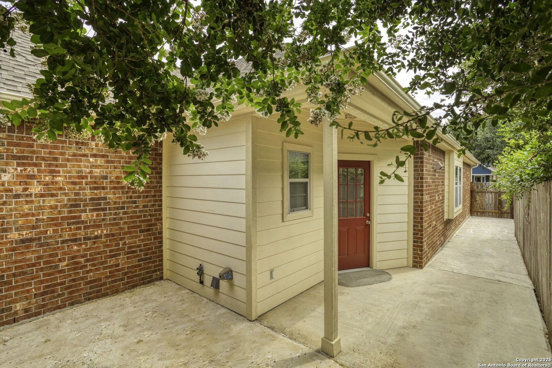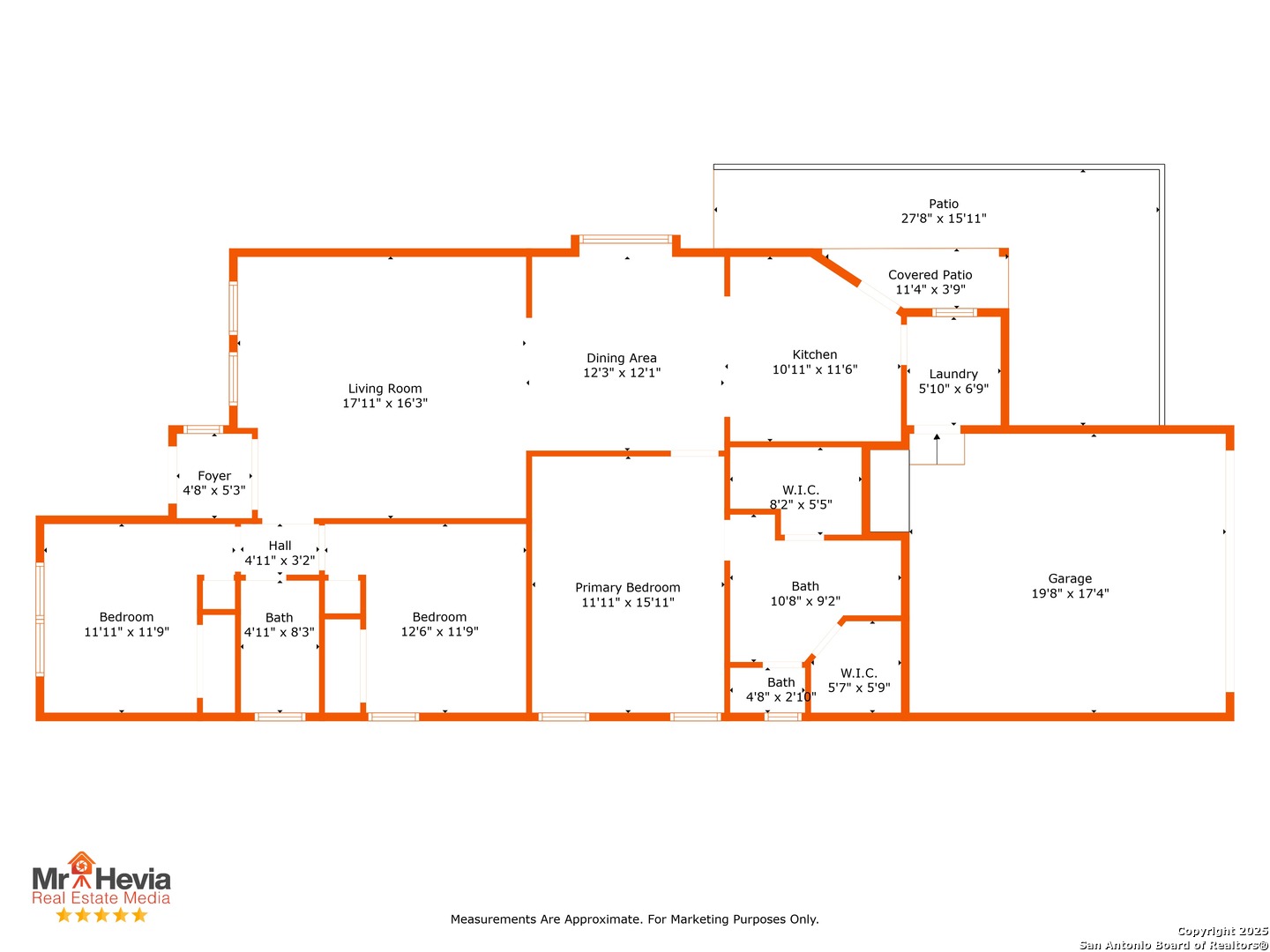Property Details
Cotton
New Braunfels, TX 78130
$445,000
3 BD | 2 BA |
Property Description
Charming Hill Country Gem Just Steps from Historic Gruene Nestled in the heart of Cotton Crossing, this delightful 3-bedroom, 2-bath home offers the perfect blend of privacy, charm, and convenience-all just a short stroll from the vibrant heart of Gruene. Set in a peaceful neighborhood with beautiful mature trees that provide natural shade and a tranquil atmosphere, this move-in-ready beauty features an open-concept layout with wood-look tile flooring that flows seamlessly from the kitchen to the dining and living areas. Enjoy peace of mind with recent updates including a 3-year-old roof and a 5-year-old HVAC system, providing comfort and energy efficiency for years to come. The primary suite boasts dual custom vanities, a tub/shower combo, and two generously sized walk-in closets-plenty of space and comfort. Embrace low-maintenance, eco-friendly living with xeriscaped landscaping-no grass, no hassle! Slip on your walking shoes and head to Gruene Lake Village for dinner or enjoy year-round entertainment, live music, and dancing at the legendary Gruene Hall just minutes away. Whether you're seeking relaxation or recreation, this home offers the best of both worlds in one of the most sought-after neighborhoods in the Texas Hill Country. Don't miss your chance to make this Cotton Crossing treasure your own!
-
Type: Garden/Patio Home/Detchd
-
Year Built: 2005
-
Cooling: One Central
-
Heating: Central,1 Unit
-
Lot Size: 0.08 Acres
Property Details
- Status:Available
- Type:Garden/Patio Home/Detchd
- MLS #:1880809
- Year Built:2005
- Sq. Feet:1,570
Community Information
- Address:2239 Cotton New Braunfels, TX 78130
- County:Comal
- City:New Braunfels
- Subdivision:COTTON CROSSING
- Zip Code:78130
School Information
- School System:Comal
- High School:Canyon
- Middle School:Church Hill
- Elementary School:Goodwin Frazier
Features / Amenities
- Total Sq. Ft.:1,570
- Interior Features:One Living Area, Liv/Din Combo, Eat-In Kitchen, Breakfast Bar, 1st Floor Lvl/No Steps, High Ceilings, Open Floor Plan, Pull Down Storage, Cable TV Available, High Speed Internet, Walk in Closets
- Fireplace(s): Not Applicable
- Floor:Ceramic Tile
- Inclusions:Ceiling Fans, Chandelier, Washer, Dryer, Built-In Oven, Refrigerator, Disposal, Dishwasher, Electric Water Heater, Garage Door Opener, Smooth Cooktop, Solid Counter Tops, City Garbage service
- Master Bath Features:Tub/Shower Combo, Double Vanity
- Exterior Features:Patio Slab, Covered Patio, Privacy Fence, Double Pane Windows, Has Gutters
- Cooling:One Central
- Heating Fuel:Electric
- Heating:Central, 1 Unit
- Master:16x12
- Bedroom 2:11x10
- Bedroom 3:12x11
- Dining Room:12x12
- Kitchen:12x11
Architecture
- Bedrooms:3
- Bathrooms:2
- Year Built:2005
- Stories:1
- Style:One Story
- Roof:Composition
- Foundation:Slab
- Parking:Two Car Garage, Attached, Rear Entry
Property Features
- Lot Dimensions:40x105
- Neighborhood Amenities:None
- Water/Sewer:City
Tax and Financial Info
- Proposed Terms:Conventional, FHA, VA, Cash
- Total Tax:7702
3 BD | 2 BA | 1,570 SqFt
© 2025 Lone Star Real Estate. All rights reserved. The data relating to real estate for sale on this web site comes in part from the Internet Data Exchange Program of Lone Star Real Estate. Information provided is for viewer's personal, non-commercial use and may not be used for any purpose other than to identify prospective properties the viewer may be interested in purchasing. Information provided is deemed reliable but not guaranteed. Listing Courtesy of Jessica Phillips with Keller Williams Heritage.

