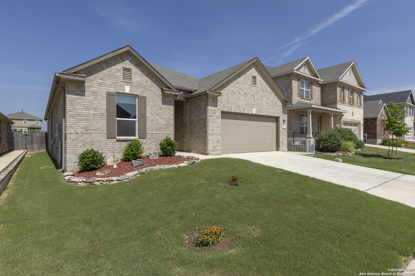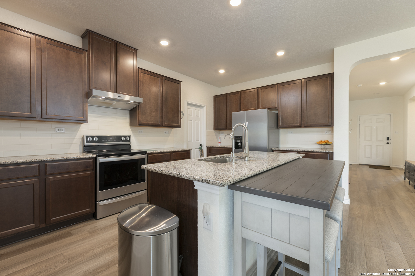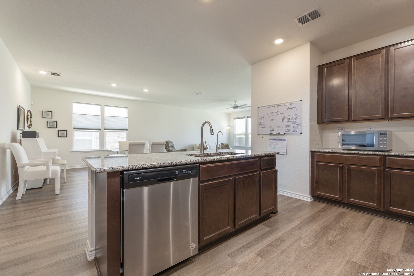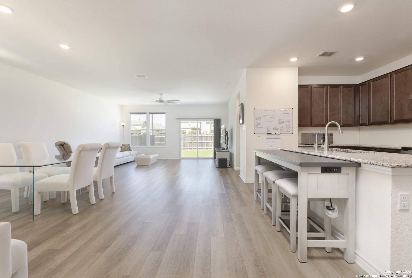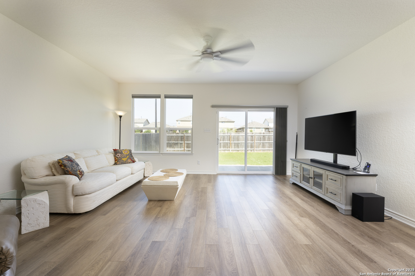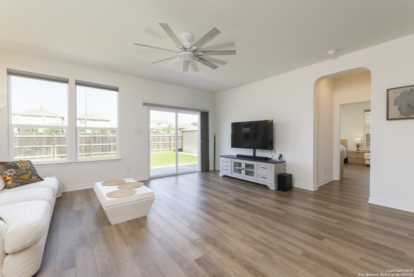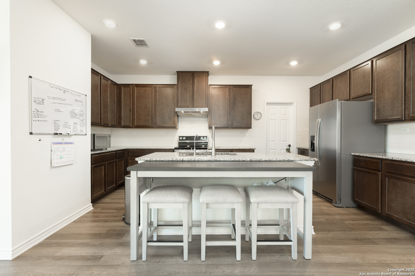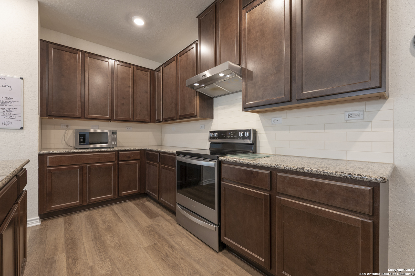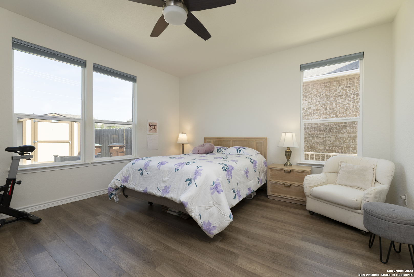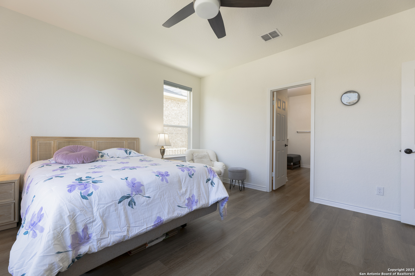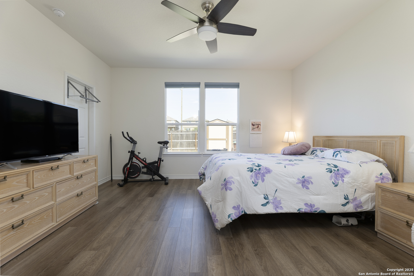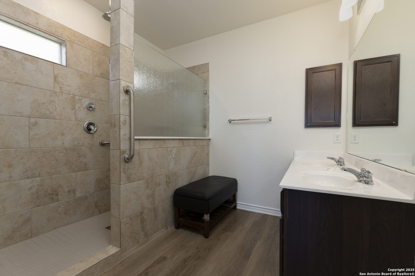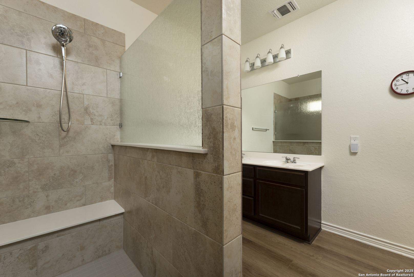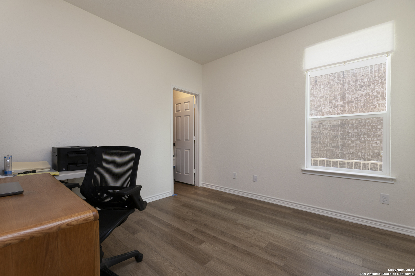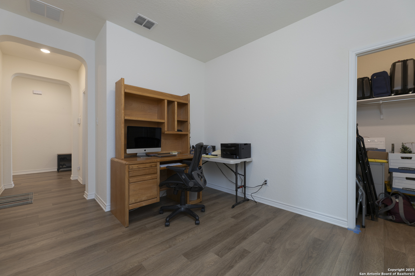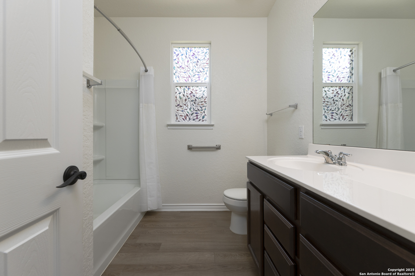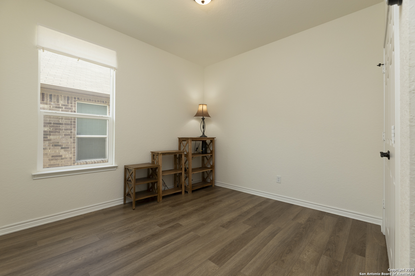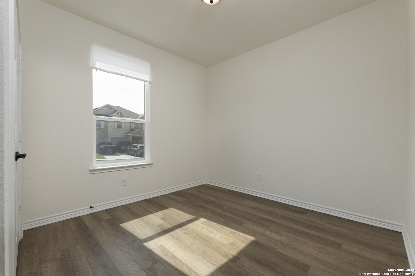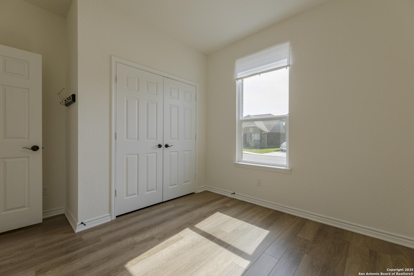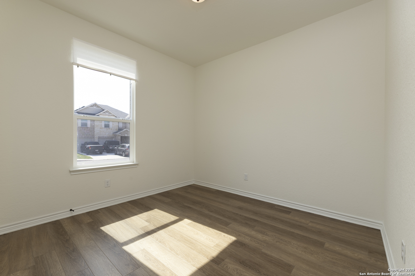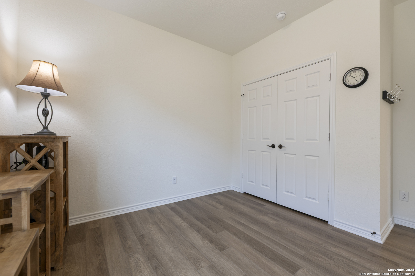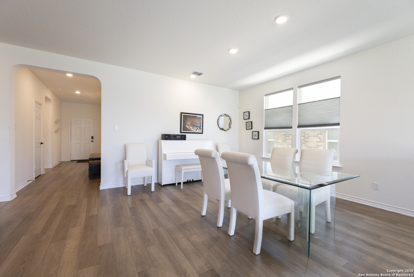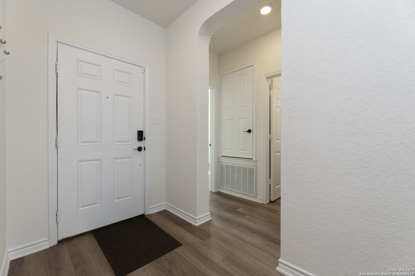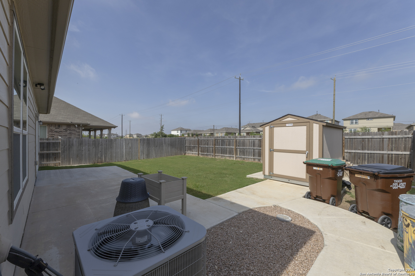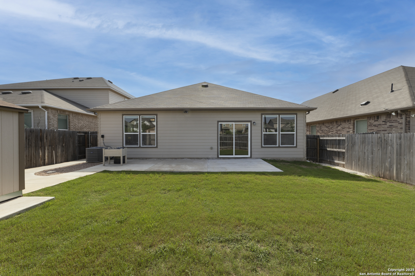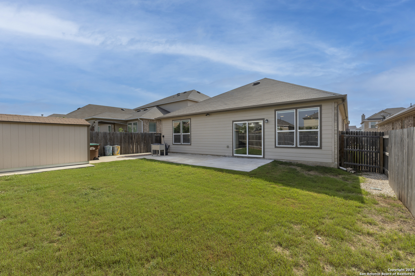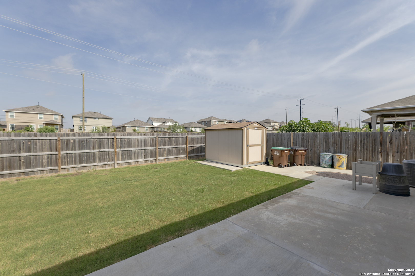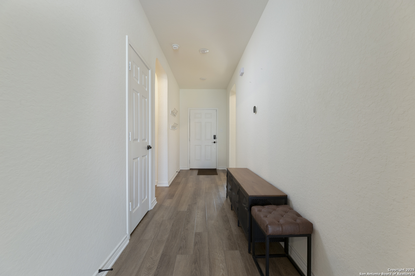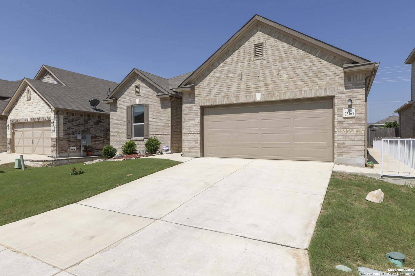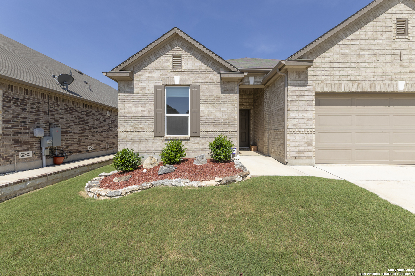Property Details
Escalante Run
San Antonio, TX 78261
$381,000
3 BD | 2 BA |
Property Description
Discover comfort and convenience in this well-maintained 3-bedroom, 2-bath home located in the desirable Canyon Crest community. This single-story home offers an open floor plan with a spacious kitchen featuring a center island, perfect for both everyday living and entertaining. Along with the 3 bedrooms is an open office/flex room with a walk in closet. Enjoy thoughtful upgrades throughout, including a soft water and filtered water system, ceiling fans in the master bedroom and living room, and a motion-sensor light in the backyard. The garage includes a utility sink, overhead storage, and a side access door that leads to a paved walkway with wrought iron railing. This provides easy and attractive access to the backyard. Outdoor features include an extended concrete patio, a concrete side walkway, and a Tuff Shed built on a solid concrete slab. The yard is equipped with an automatic sprinkler system and a French drain for enhanced drainage and lawn protection. This home offers quick access to Hwy 281 and Loop 1604 and is just minutes from the airport, Ft. Sam Houston, Randolph AFB, top-rated schools, shopping, dining, and entertainment. Don't miss your opportunity to own this move-in ready home in a fantastic location.
-
Type: Residential Property
-
Year Built: 2022
-
Cooling: One Central
-
Heating: Central,1 Unit
-
Lot Size: 0.14 Acres
Property Details
- Status:Available
- Type:Residential Property
- MLS #:1867347
- Year Built:2022
- Sq. Feet:2,011
Community Information
- Address:22363 Escalante Run San Antonio, TX 78261
- County:Bexar
- City:San Antonio
- Subdivision:CANYON CREST
- Zip Code:78261
School Information
- School System:Judson
- High School:Veterans Memorial
- Middle School:Kitty Hawk
- Elementary School:Wortham Oaks
Features / Amenities
- Total Sq. Ft.:2,011
- Interior Features:One Living Area, Eat-In Kitchen, Island Kitchen, Walk-In Pantry, Study/Library, Utility Room Inside, 1st Floor Lvl/No Steps, High Ceilings, Open Floor Plan, Cable TV Available, High Speed Internet, All Bedrooms Downstairs, Laundry Main Level, Laundry Room, Walk in Closets
- Fireplace(s): Not Applicable
- Floor:Vinyl
- Inclusions:Ceiling Fans, Washer Connection, Dryer Connection, Cook Top, Stove/Range, Disposal, Dishwasher, Ice Maker Connection, Water Softener (owned), Smoke Alarm, Security System (Owned), Pre-Wired for Security, Electric Water Heater, Garage Door Opener, Plumb for Water Softener, Smooth Cooktop, Solid Counter Tops, Private Garbage Service
- Master Bath Features:Shower Only, Double Vanity
- Exterior Features:Patio Slab, Privacy Fence, Sprinkler System, Double Pane Windows, Storage Building/Shed, Has Gutters
- Cooling:One Central
- Heating Fuel:Electric
- Heating:Central, 1 Unit
- Master:15x14
- Bedroom 2:10x10
- Bedroom 3:10x11
- Dining Room:12x13
- Kitchen:15x12
- Office/Study:10x12
Architecture
- Bedrooms:3
- Bathrooms:2
- Year Built:2022
- Stories:1
- Style:One Story, Traditional
- Roof:Composition
- Foundation:Slab
- Parking:Two Car Garage, Attached
Property Features
- Neighborhood Amenities:Pool, Park/Playground
- Water/Sewer:Water System, Sewer System
Tax and Financial Info
- Proposed Terms:Conventional, FHA, VA, Cash
- Total Tax:7205.64
3 BD | 2 BA | 2,011 SqFt
© 2025 Lone Star Real Estate. All rights reserved. The data relating to real estate for sale on this web site comes in part from the Internet Data Exchange Program of Lone Star Real Estate. Information provided is for viewer's personal, non-commercial use and may not be used for any purpose other than to identify prospective properties the viewer may be interested in purchasing. Information provided is deemed reliable but not guaranteed. Listing Courtesy of Jesse Horton with Option One Real Estate.

