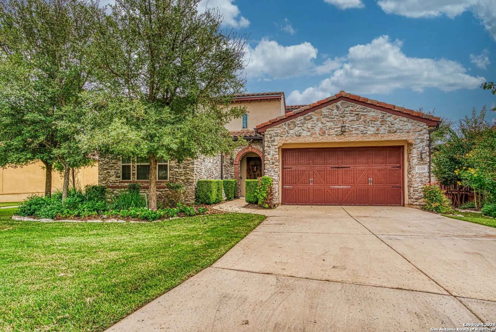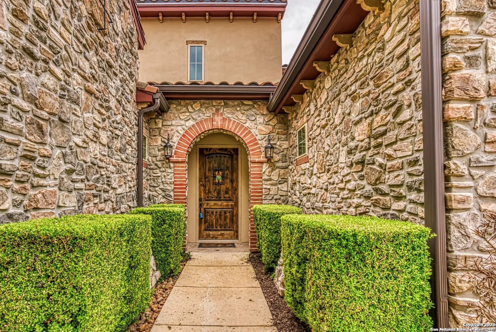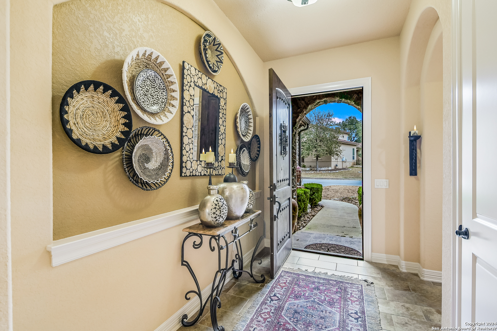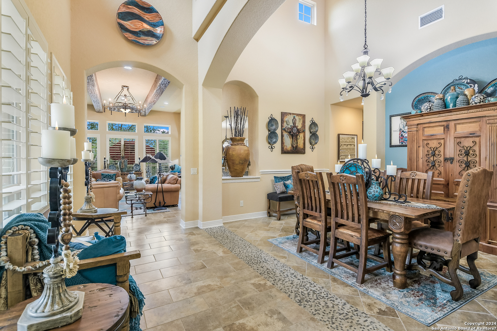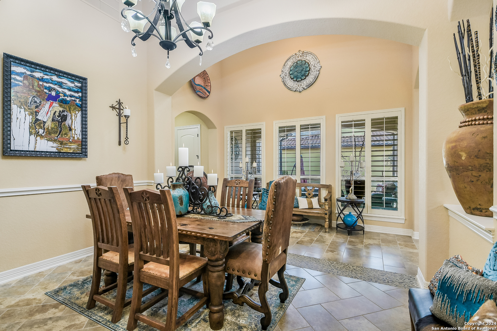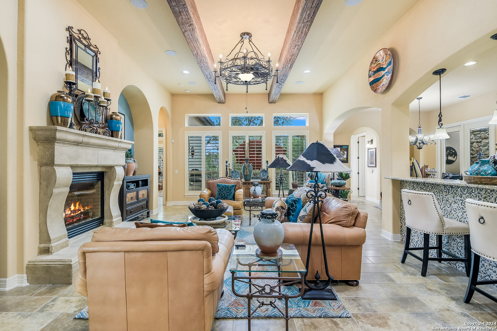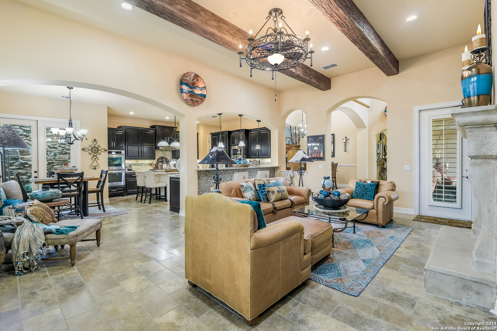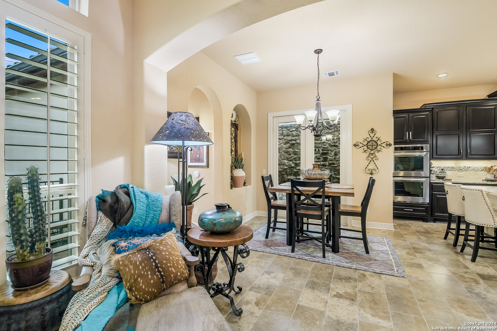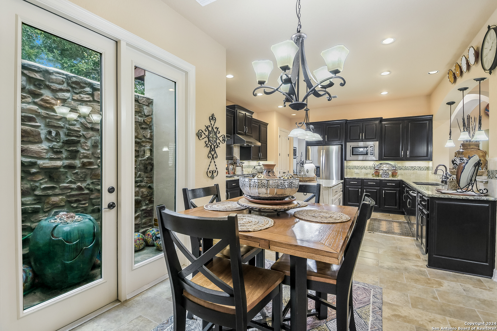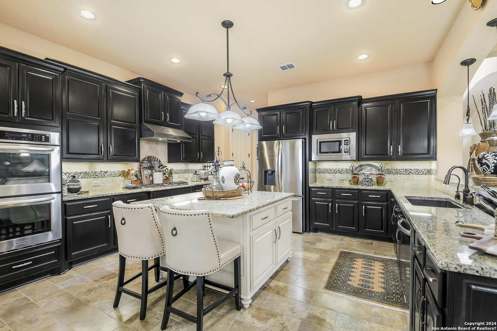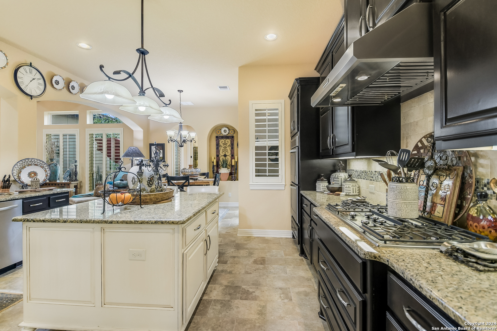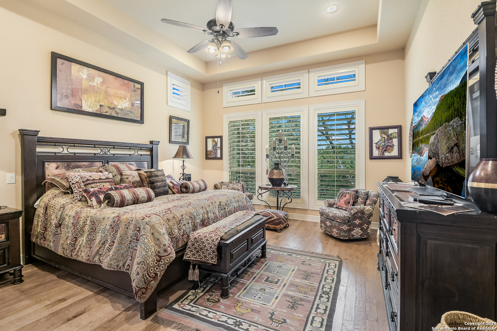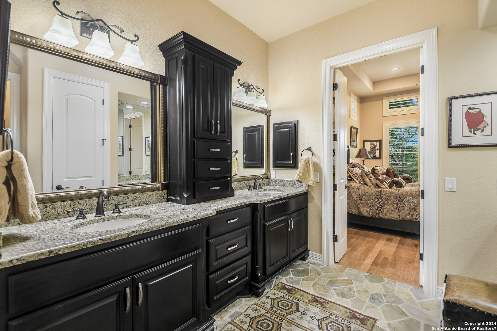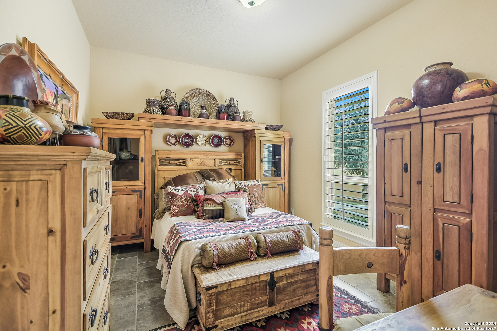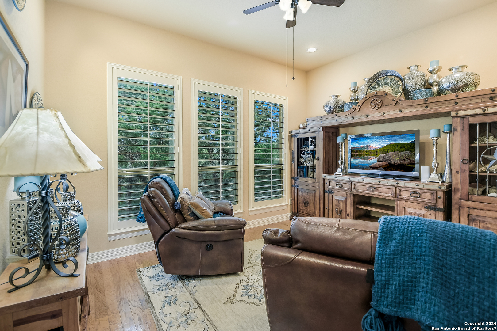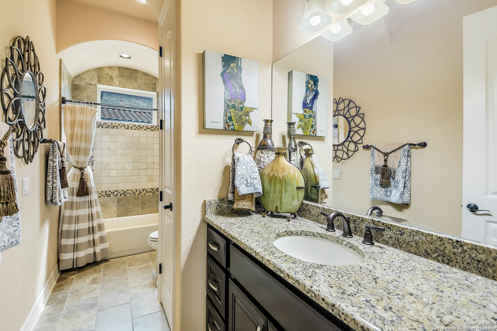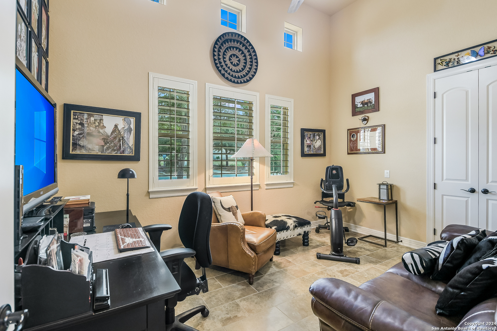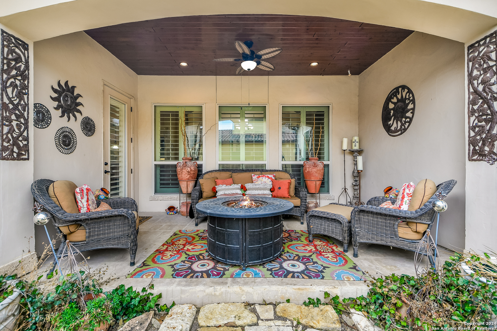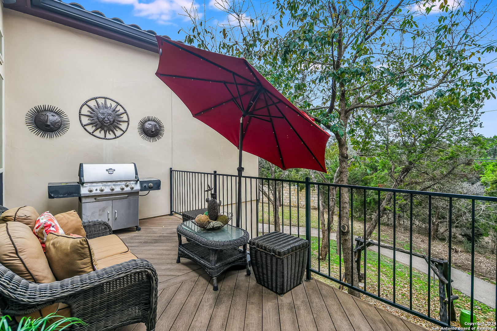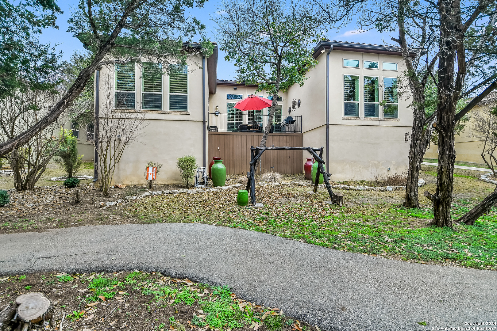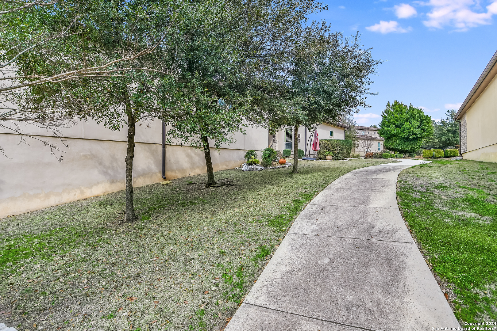Property Details
VIAJES
San Antonio, TX 78261
$699,000
4 BD | 3 BA |
Property Description
Situated within one of Sitterle's esteemed gated communities, this stunning Mediterranean-style home offers the epitome of convenience and luxury living. Boasting a single-story layout, this custom 4-bedroom residence welcomes you through the foyer into a space adorned with elegance. The home features a formal dining room, breakfast area, and a gleaming kitchen that seamlessly flows into the generously proportioned living room. Here, faux beams accentuate the soaring 18' ceilings, complemented by a captivating fireplace, creating a cozy yet grand ambiance. The bedrooms are thoughtfully designed, with the main ensuite showcasing a walk-in shower that promises to leave you awe-inspired. Step outside to the back patio and unwind amidst the beautifully landscaped surroundings meticulously tended to by the HOA, allowing you to fully immerse yourself in nature's embrace. Located in the vibrant and culturally rich city of San Antonio, this home offers the perfect blend of luxury, comfort, and convenience, embodying the essence of upscale living in a thriving metropolis.
-
Type: Residential Property
-
Year Built: 2012
-
Cooling: One Central
-
Heating: Central
-
Lot Size: 0.18 Acres
Property Details
- Status:Available
- Type:Residential Property
- MLS #:1750813
- Year Built:2012
- Sq. Feet:2,779
Community Information
- Address:22331 VIAJES San Antonio, TX 78261
- County:Bexar
- City:San Antonio
- Subdivision:CAMPANAS
- Zip Code:78261
School Information
- School System:Judson
- High School:Veterans Memorial
- Middle School:Kitty Hawk
- Elementary School:Call District
Features / Amenities
- Total Sq. Ft.:2,779
- Interior Features:One Living Area, Separate Dining Room, Eat-In Kitchen, Island Kitchen, Breakfast Bar, Study/Library, Utility Room Inside, 1st Floor Lvl/No Steps, High Ceilings, Walk in Closets
- Fireplace(s): One, Living Room
- Floor:Carpeting, Ceramic Tile
- Inclusions:Chandelier, Central Vacuum, Washer Connection, Dryer Connection, Microwave Oven, Gas Cooking, Disposal, Dishwasher, Vent Fan, Garage Door Opener, Double Ovens
- Master Bath Features:Shower Only, Separate Vanity
- Cooling:One Central
- Heating Fuel:Natural Gas
- Heating:Central
- Master:15x18
- Bedroom 2:15x11
- Bedroom 3:14x11
- Dining Room:10x14
- Kitchen:12x15
Architecture
- Bedrooms:4
- Bathrooms:3
- Year Built:2012
- Stories:1
- Style:One Story, Mediterranean
- Roof:Tile
- Foundation:Slab
- Parking:Two Car Garage, Attached
Property Features
- Neighborhood Amenities:Controlled Access, Pool, Tennis, Clubhouse, Park/Playground, Jogging Trails, Sports Court, Bike Trails, BBQ/Grill
- Water/Sewer:Water System, Sewer System
Tax and Financial Info
- Proposed Terms:Conventional, Cash
- Total Tax:15129.67
4 BD | 3 BA | 2,779 SqFt
© 2024 Lone Star Real Estate. All rights reserved. The data relating to real estate for sale on this web site comes in part from the Internet Data Exchange Program of Lone Star Real Estate. Information provided is for viewer's personal, non-commercial use and may not be used for any purpose other than to identify prospective properties the viewer may be interested in purchasing. Information provided is deemed reliable but not guaranteed. Listing Courtesy of Diana Kazazian with Kurtz Properties.

