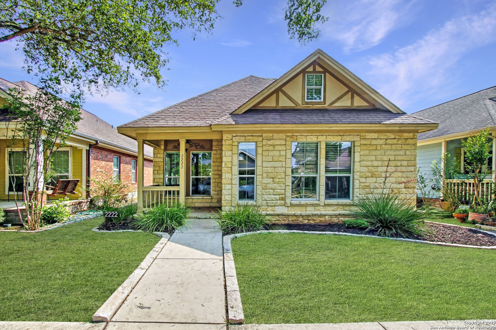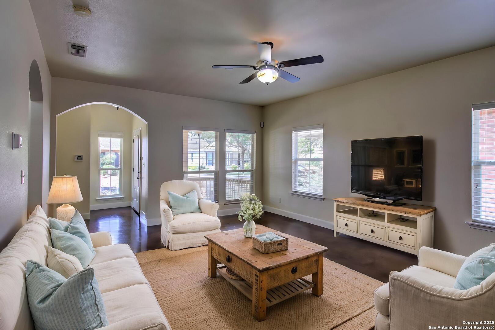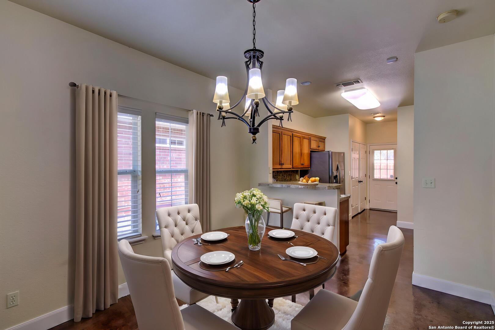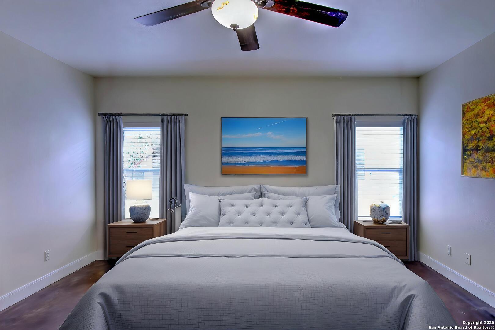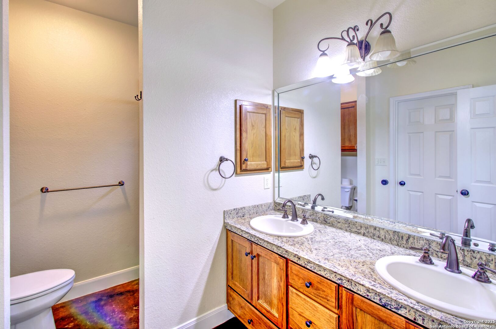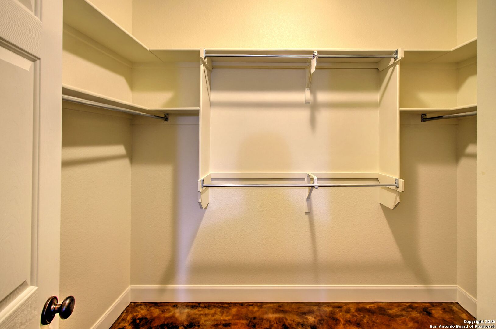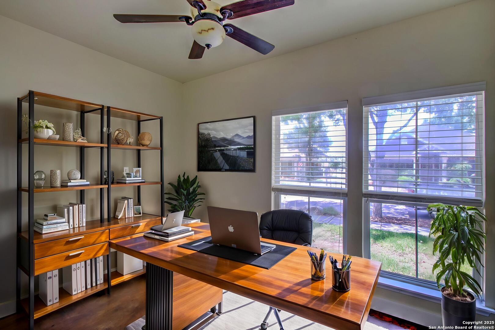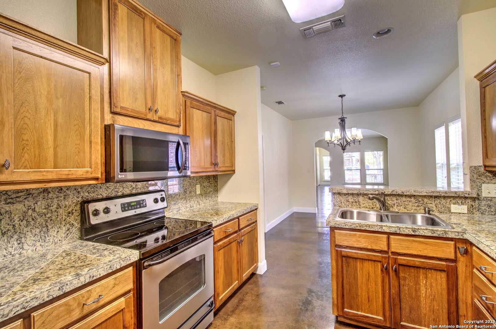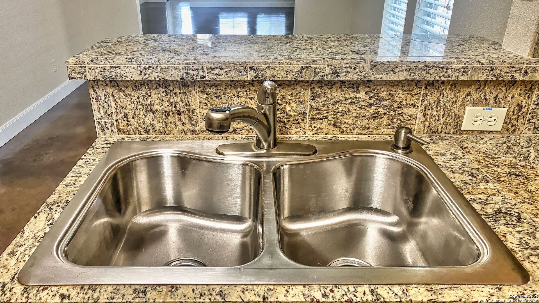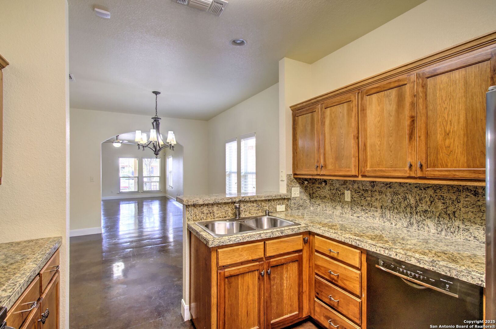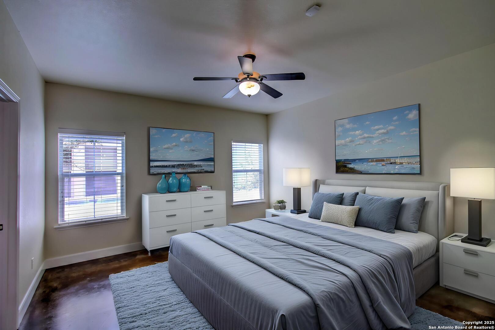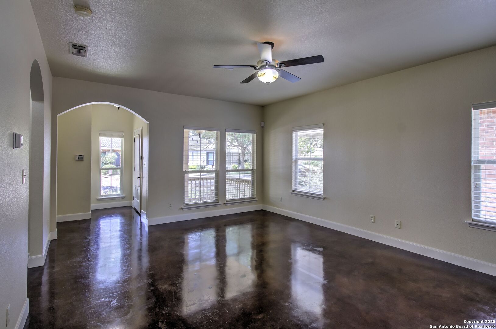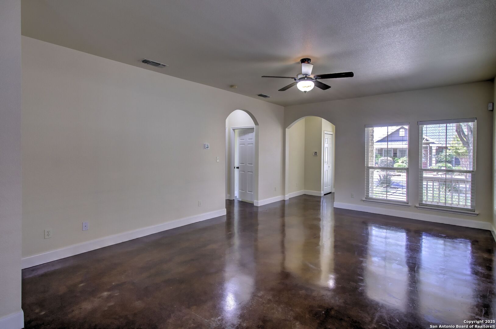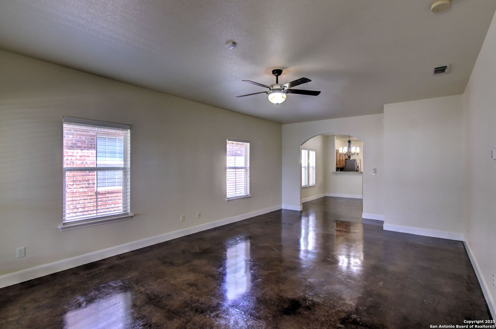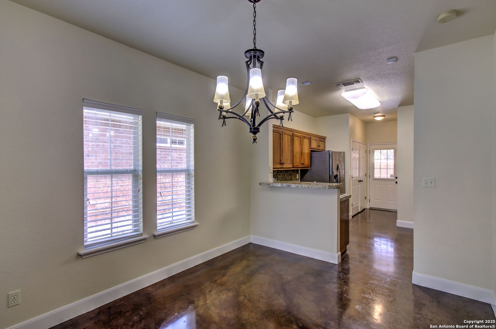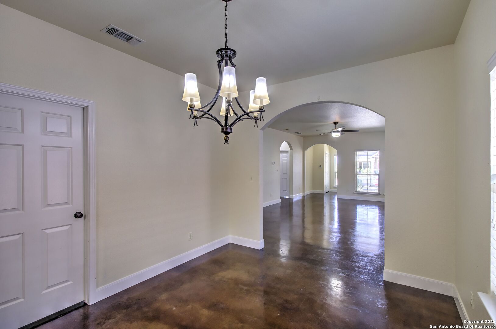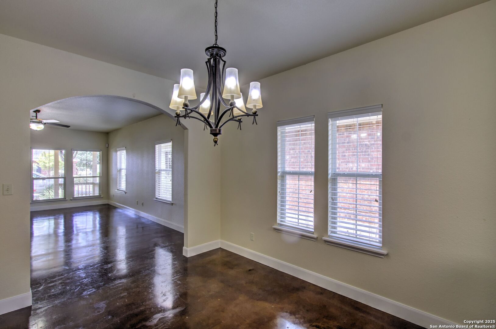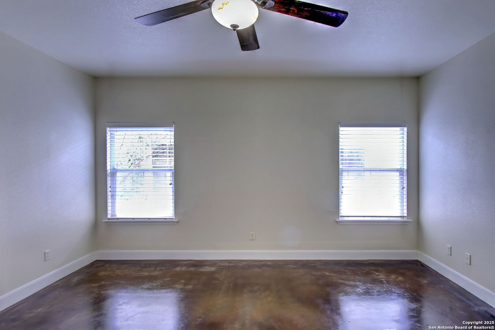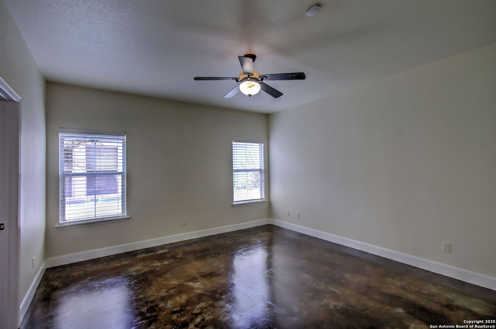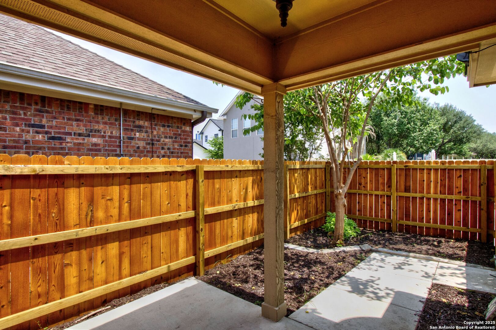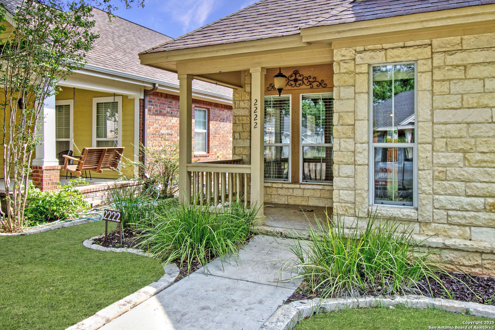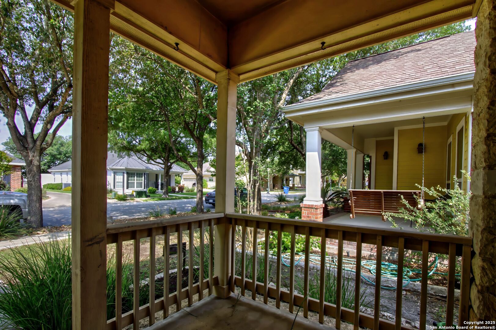Property Details
Gruene Lake
New Braunfels, TX 78130
$420,000
3 BD | 2 BA |
Property Description
Welcome to your peaceful retreat in the heart of Gruene! This lovely home has been a cherished getaway for owners who enjoy the area's live music, local dining, and small-town charm. Ideally located near shopping and with easy access to I-35, it's perfect for quick getaways or commuting with ease. Inside, you'll find a cozy kitchen that opens to a spacious living and dining room-ideal for relaxing or entertaining. The two secondary bedrooms offer flexibility for a home office, guest space, or hobby room. The primary bedroom is generously sized, offering the perfect canvas to create your own spa-like escape. Step outside to a covered back patio with a privacy fence and a convenient doggie door for your furry friends. The inviting front porch is the perfect spot to enjoy your morning coffee or greet neighbors along the beautiful, tree-lined street. This home truly offers the best of comfort, charm, and convenience-right in the heart of one of Texas's most beloved communities.
-
Type: Residential Property
-
Year Built: 2006
-
Cooling: One Central
-
Heating: Central
-
Lot Size: 0.09 Acres
Property Details
- Status:Available
- Type:Residential Property
- MLS #:1869705
- Year Built:2006
- Sq. Feet:1,481
Community Information
- Address:2222 Gruene Lake New Braunfels, TX 78130
- County:Comal
- City:New Braunfels
- Subdivision:COTTON CROSSING
- Zip Code:78130
School Information
- School System:Comal
- High School:Canyon
- Middle School:Call District
- Elementary School:Call District
Features / Amenities
- Total Sq. Ft.:1,481
- Interior Features:One Living Area, Liv/Din Combo, Breakfast Bar, Utility Room Inside, Open Floor Plan, Cable TV Available, High Speed Internet, All Bedrooms Downstairs, Laundry in Closet, Laundry Main Level, Laundry Lower Level, Laundry Room, Walk in Closets
- Fireplace(s): Not Applicable
- Floor:Stained Concrete
- Inclusions:Ceiling Fans, Washer Connection, Dryer Connection, Microwave Oven, Stove/Range, Refrigerator, Dishwasher, Ice Maker Connection, Vent Fan, Smoke Alarm, Electric Water Heater, Custom Cabinets
- Master Bath Features:Tub/Shower Separate, Double Vanity
- Exterior Features:Double Pane Windows, Mature Trees
- Cooling:One Central
- Heating Fuel:Electric
- Heating:Central
- Master:15x14
- Bedroom 2:10x12
- Bedroom 3:10x12
- Dining Room:12x13
- Kitchen:10x10
Architecture
- Bedrooms:3
- Bathrooms:2
- Year Built:2006
- Stories:1
- Style:One Story, Traditional
- Roof:Composition
- Foundation:Slab
- Parking:Two Car Garage, Attached, Rear Entry
Property Features
- Lot Dimensions:37 x 105
- Neighborhood Amenities:None
- Water/Sewer:Water System, Sewer System
Tax and Financial Info
- Proposed Terms:Conventional, FHA, VA, Cash
- Total Tax:7413.44
3 BD | 2 BA | 1,481 SqFt
© 2025 Lone Star Real Estate. All rights reserved. The data relating to real estate for sale on this web site comes in part from the Internet Data Exchange Program of Lone Star Real Estate. Information provided is for viewer's personal, non-commercial use and may not be used for any purpose other than to identify prospective properties the viewer may be interested in purchasing. Information provided is deemed reliable but not guaranteed. Listing Courtesy of Donna Cowey with Keller Williams Heritage.

