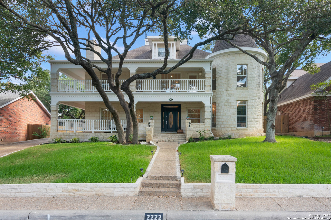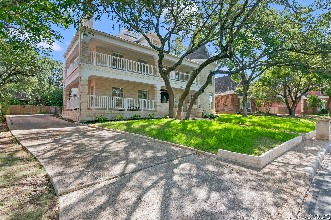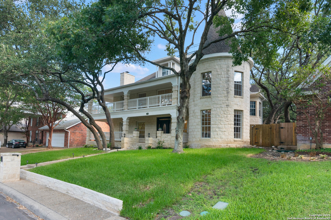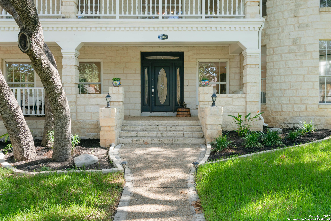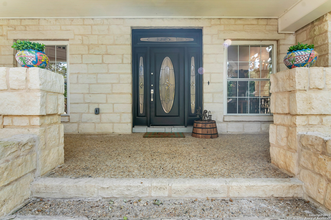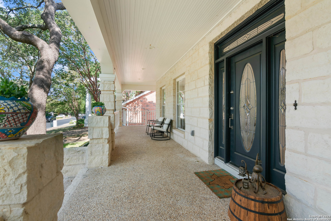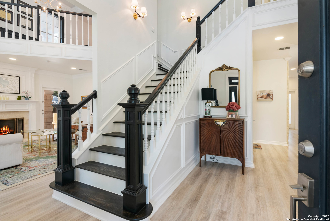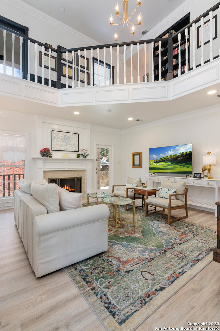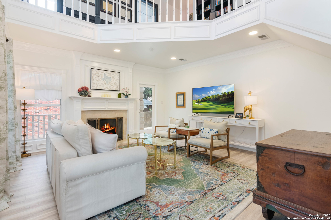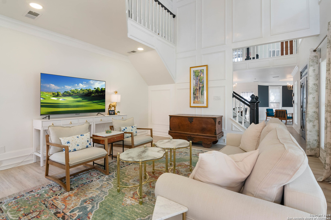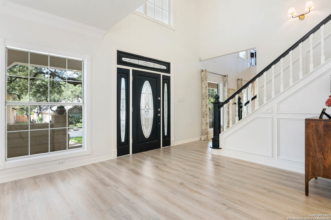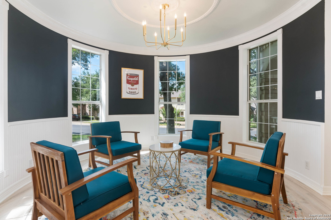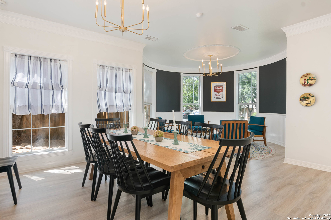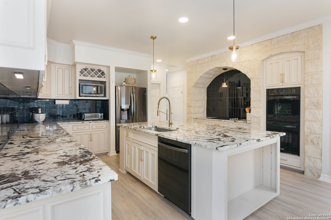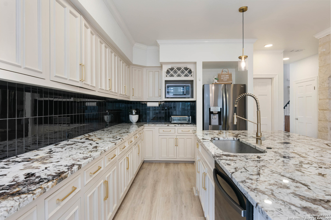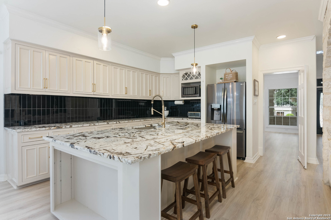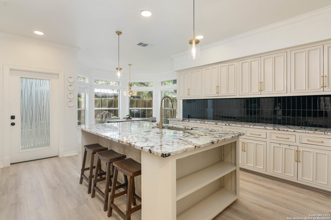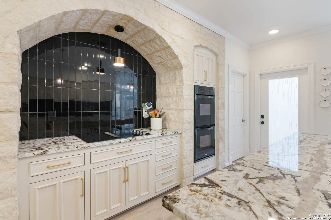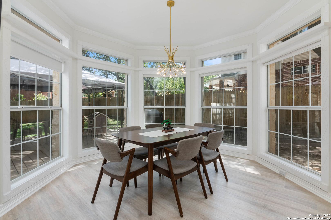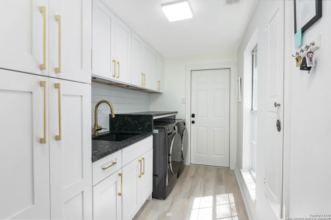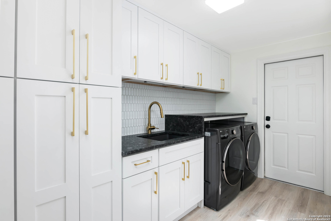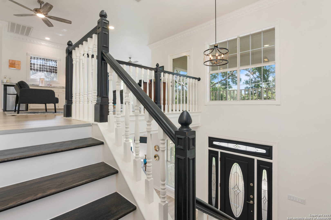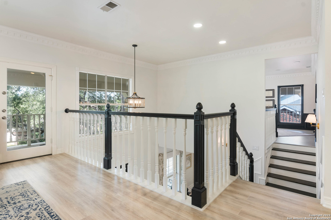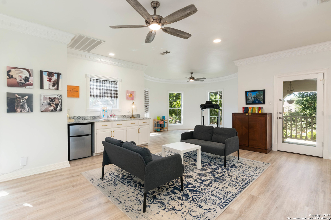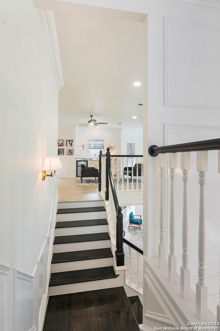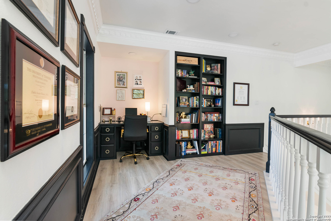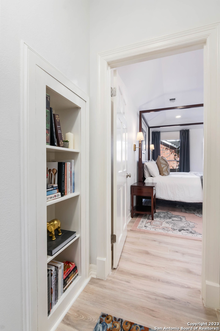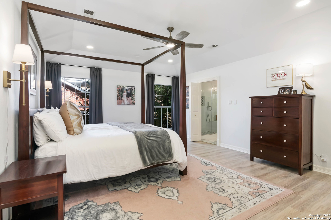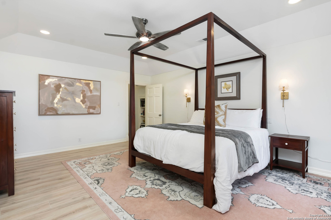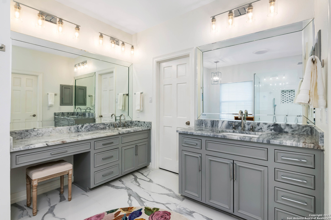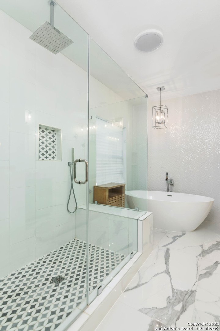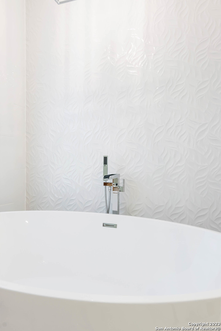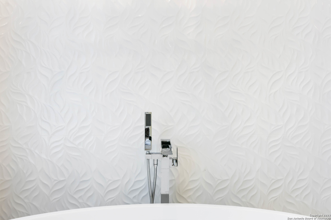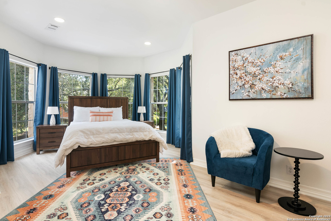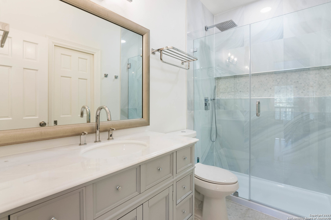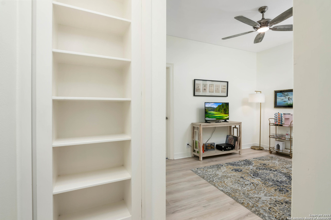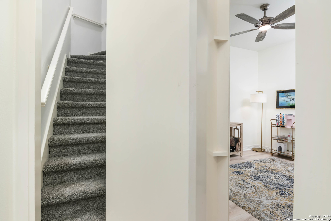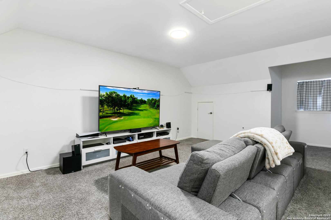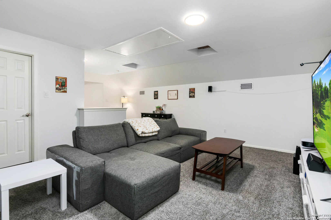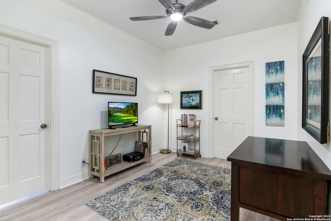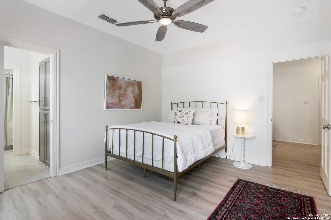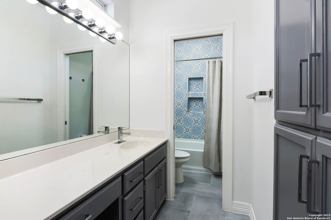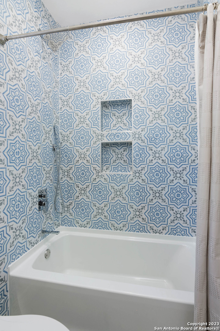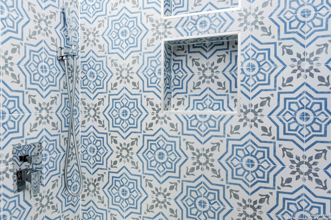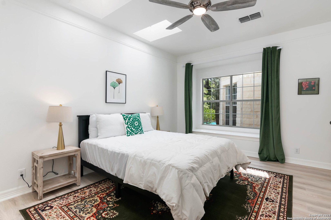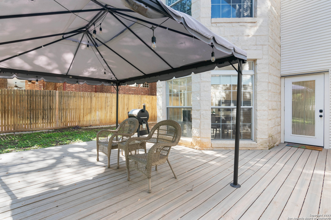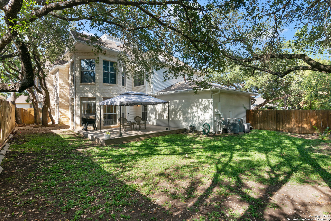Property Details
FAWN MIST LN
San Antonio, TX 78248
$870,000
5 BD | 5 BA |
Property Description
NEW ROOF January 2024!! It's hard to find a truly timeless design and style in a world of red brick production homes, but this Woods of Deerfield beauty is just what you're looking for. The dual porches, three story turret and classic stone exterior provide one of the most stunning first impressions of anything on the market. And the interior certainly doesn't disappoint with a functional floor plan and impeccable design selections. Large, downstairs master bedroom with a spa-like bathroom. Elegant, yet functional kitchen. Large second story game room and separate office space. Don't forget about the secret third story media room either, which could also work as a 5th bedroom! Gated neighborhood. Incredibly accessible location.
-
Type: Residential Property
-
Year Built: 1990
-
Cooling: Two Central
-
Heating: Central
-
Lot Size: 0.23 Acres
Property Details
- Status:Contract Pending
- Type:Residential Property
- MLS #:1743484
- Year Built:1990
- Sq. Feet:4,081
Community Information
- Address:2222 FAWN MIST LN San Antonio, TX 78248
- County:Bexar
- City:San Antonio
- Subdivision:WOODS OF DEERFIELD
- Zip Code:78248
School Information
- School System:North East I.S.D
- High School:Churchill
- Middle School:Eisenhower
- Elementary School:Huebner
Features / Amenities
- Total Sq. Ft.:4,081
- Interior Features:Three Living Area, Eat-In Kitchen, Two Eating Areas, Walk-In Pantry, Study/Library, Game Room, Media Room, Utility Room Inside, High Ceilings, Skylights, Cable TV Available, High Speed Internet, Laundry Main Level, Laundry Room, Telephone, Walk in Closets
- Fireplace(s): Gas
- Floor:Carpeting, Ceramic Tile, Vinyl
- Inclusions:Ceiling Fans, Chandelier, Washer Connection, Dryer Connection, Cook Top, Built-In Oven, Microwave Oven, Stove/Range, Refrigerator, Disposal, Dishwasher, Water Softener (owned), Smoke Alarm, Electric Water Heater, Garage Door Opener, Double Ovens, 2+ Water Heater Units, City Garbage service
- Master Bath Features:Tub/Shower Separate, Separate Vanity
- Exterior Features:Covered Patio, Deck/Balcony, Privacy Fence
- Cooling:Two Central
- Heating Fuel:Natural Gas
- Heating:Central
- Master:19x15
- Bedroom 2:18x13
- Bedroom 3:15x12
- Bedroom 4:14x13
- Dining Room:15x15
- Kitchen:15x15
- Office/Study:12x11
Architecture
- Bedrooms:5
- Bathrooms:5
- Year Built:1990
- Stories:2
- Style:Two Story
- Roof:Composition
- Foundation:Slab
- Parking:Two Car Garage
Property Features
- Neighborhood Amenities:Controlled Access
- Water/Sewer:City
Tax and Financial Info
- Proposed Terms:Conventional, FHA, VA, TX Vet, Cash
- Total Tax:14415.78
5 BD | 5 BA | 4,081 SqFt
© 2024 Lone Star Real Estate. All rights reserved. The data relating to real estate for sale on this web site comes in part from the Internet Data Exchange Program of Lone Star Real Estate. Information provided is for viewer's personal, non-commercial use and may not be used for any purpose other than to identify prospective properties the viewer may be interested in purchasing. Information provided is deemed reliable but not guaranteed. Listing Courtesy of Marina Lewis with Keller Williams City-View.

