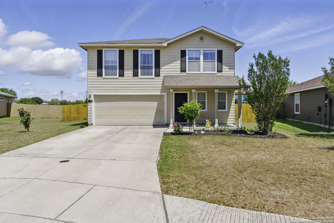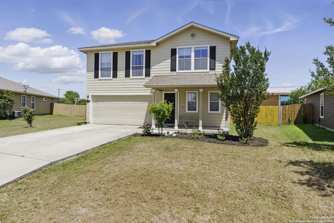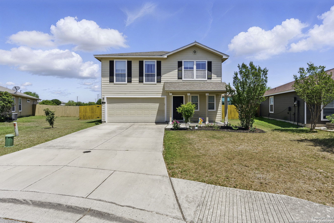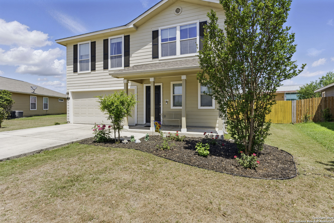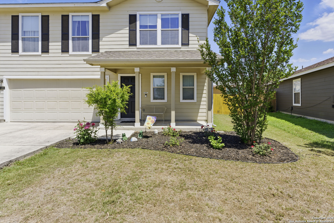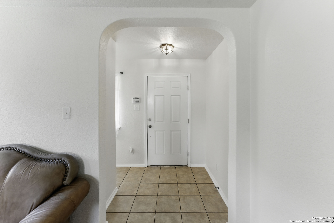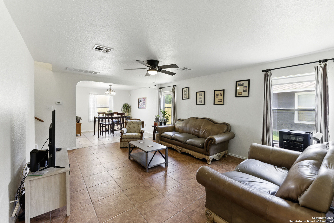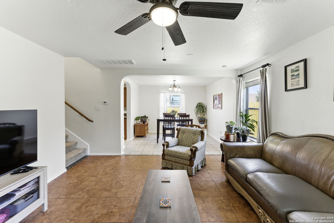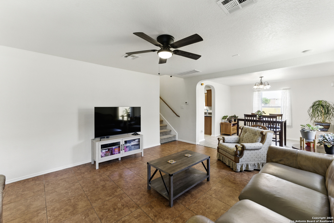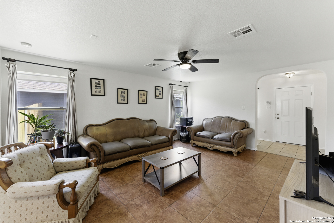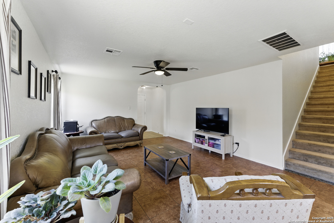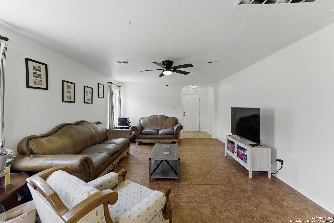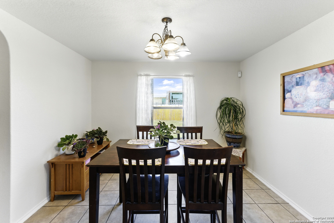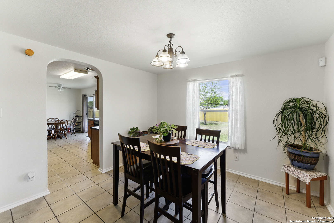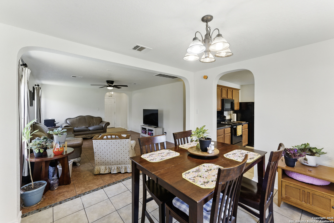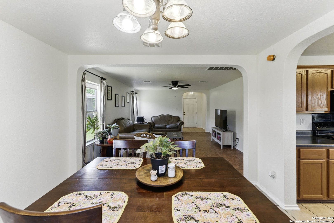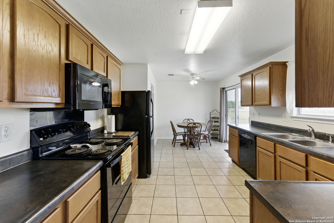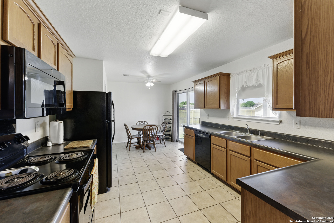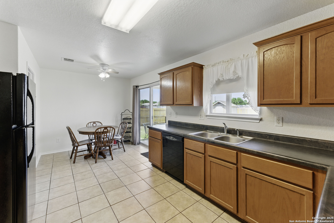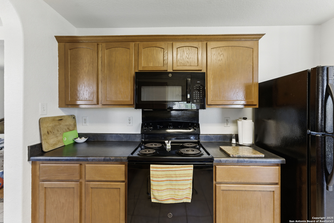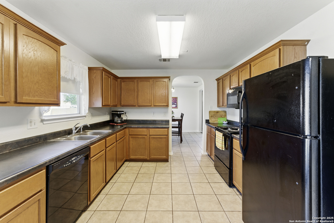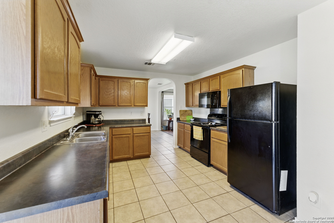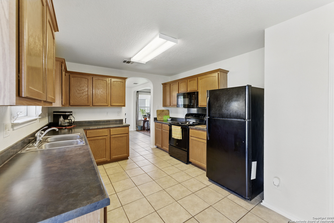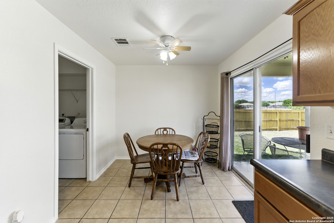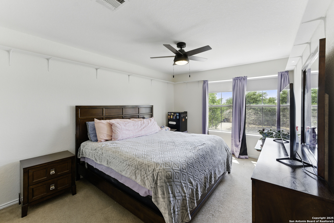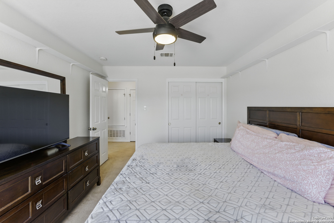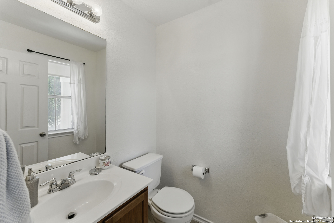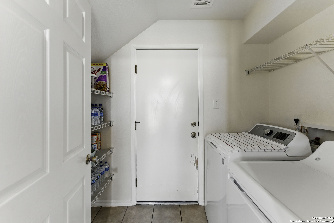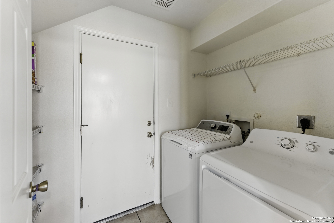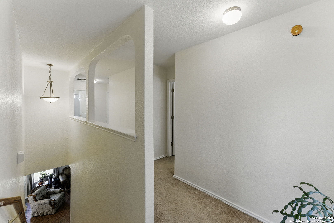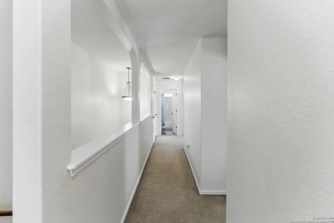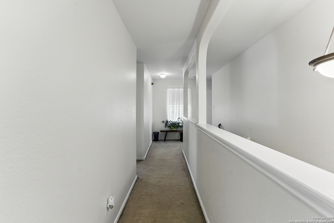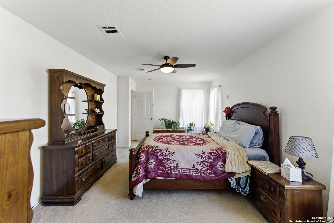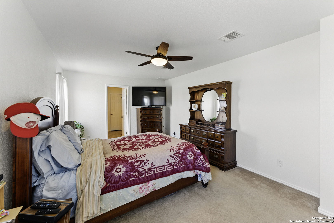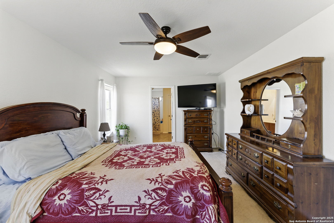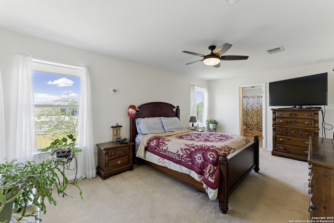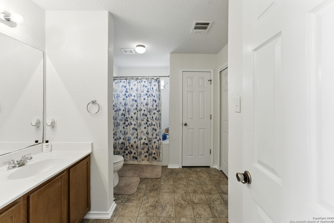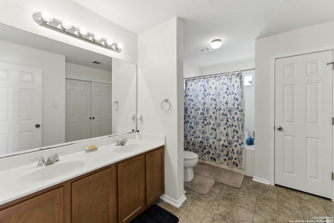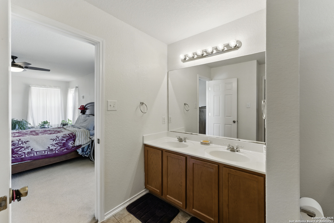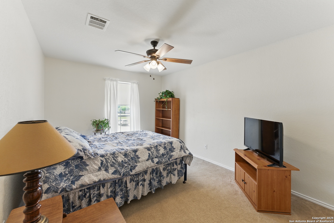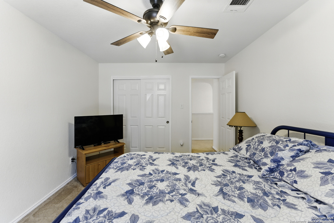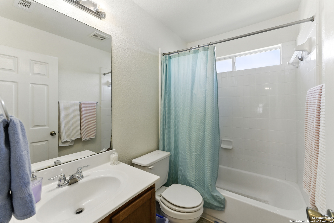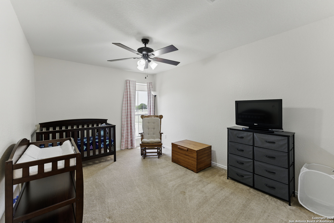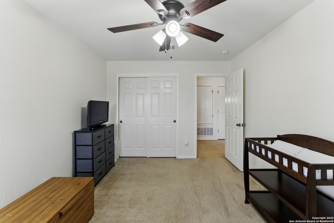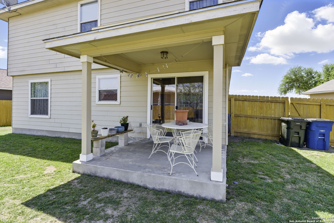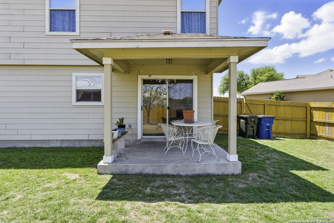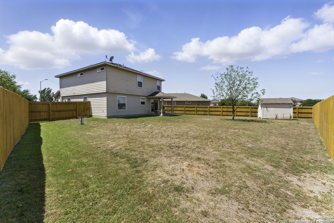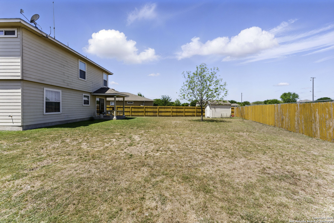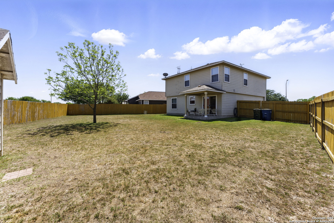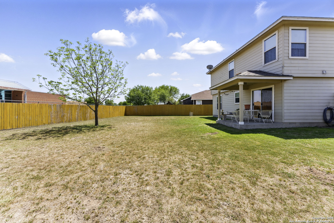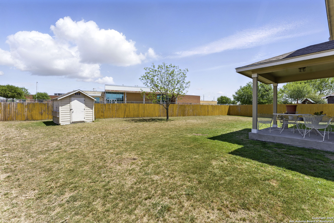Property Details
Stoneleigh
New Braunfels, TX 78130
$299,999
4 BD | 3 BA |
Property Description
Welcome to 2221 Stoneleigh Drive in beautiful New Braunfels, TX! This charming two-story home provides 4 spacious bedrooms and 2 1/2 full bathrooms, perfectly nestled in a desirable neighborhood with convenient access to everything you need including being positioned on an oversized lot for this neighborhood! Step inside to discover a generous living area ideal for entertaining, seamlessly flowing into a formal dining room and a well-appointed kitchen featuring ample countertop and cabinet space. There's even a cozy breakfast nook that opens to the backyard, perfect for casual meals and morning coffee. The primary suite provides a peaceful retreat with an ensuite bathroom complete with dual vanities and a relaxing tub/shower combo. Enjoy the outdoors in your private backyard, which includes a covered patio, a wooden privacy fence, and a handy storage shed. Don't miss your chance to make this wonderful home yours-schedule your private showing today!
-
Type: Residential Property
-
Year Built: 2007
-
Cooling: One Central
-
Heating: Central,1 Unit
-
Lot Size: 0.21 Acres
Property Details
- Status:Available
- Type:Residential Property
- MLS #:1858556
- Year Built:2007
- Sq. Feet:1,950
Community Information
- Address:2221 Stoneleigh New Braunfels, TX 78130
- County:Guadalupe
- City:New Braunfels
- Subdivision:AVERY PARK UNIT #2
- Zip Code:78130
School Information
- School System:Comal
- High School:Canyon
- Middle School:Canyon
- Elementary School:Clear Spring
Features / Amenities
- Total Sq. Ft.:1,950
- Interior Features:One Living Area, Liv/Din Combo, Eat-In Kitchen, Two Eating Areas, Utility Room Inside, Laundry Main Level
- Fireplace(s): Not Applicable
- Floor:Carpeting, Ceramic Tile
- Inclusions:Ceiling Fans
- Master Bath Features:Tub/Shower Combo, Double Vanity
- Cooling:One Central
- Heating Fuel:Electric
- Heating:Central, 1 Unit
- Master:18x11
- Bedroom 2:13x11
- Bedroom 3:11x12
- Bedroom 4:11x12
- Dining Room:8x8
- Kitchen:18x11
Architecture
- Bedrooms:4
- Bathrooms:3
- Year Built:2007
- Stories:2
- Style:Two Story, Traditional
- Roof:Composition
- Foundation:Slab
- Parking:Two Car Garage, Attached
Property Features
- Neighborhood Amenities:Pool, None
- Water/Sewer:City
Tax and Financial Info
- Proposed Terms:Conventional, FHA, VA, Cash
- Total Tax:4844.74
4 BD | 3 BA | 1,950 SqFt
© 2025 Lone Star Real Estate. All rights reserved. The data relating to real estate for sale on this web site comes in part from the Internet Data Exchange Program of Lone Star Real Estate. Information provided is for viewer's personal, non-commercial use and may not be used for any purpose other than to identify prospective properties the viewer may be interested in purchasing. Information provided is deemed reliable but not guaranteed. Listing Courtesy of Mercy Boatright-Wood with House Hunters NB.

