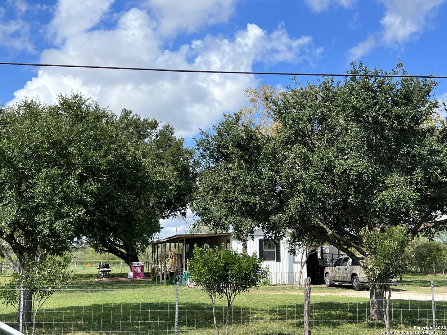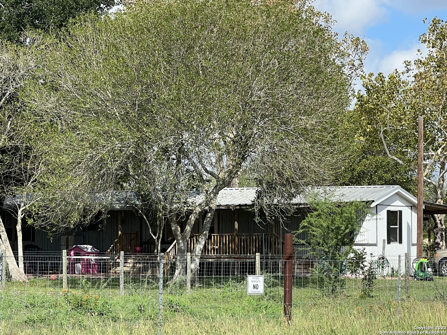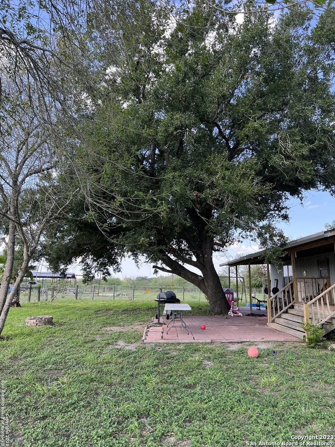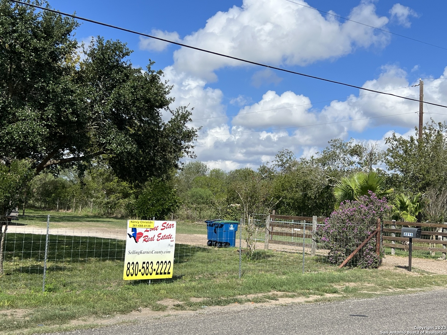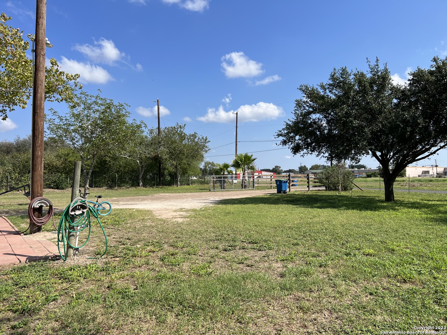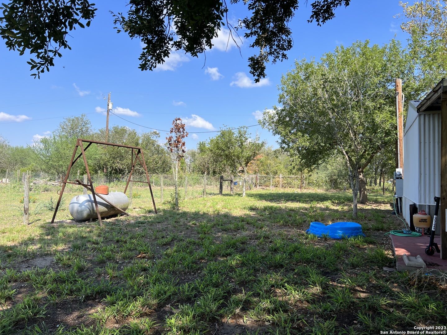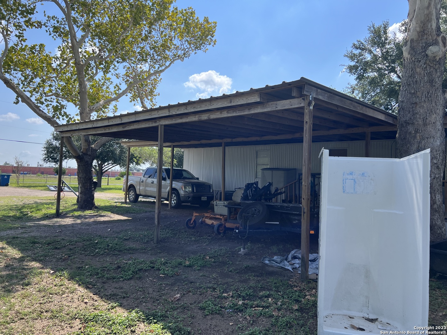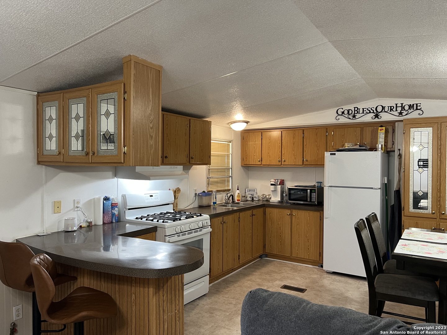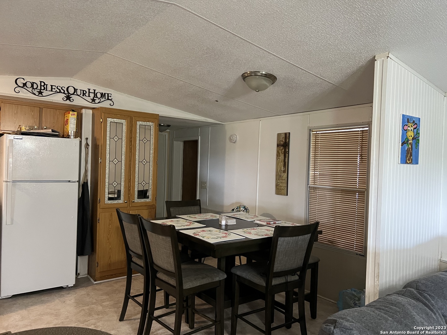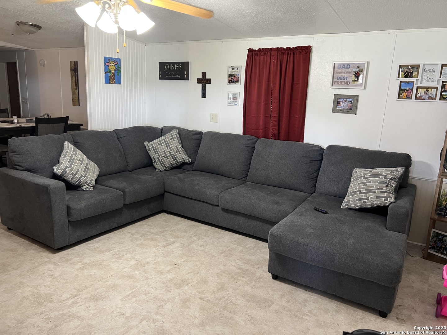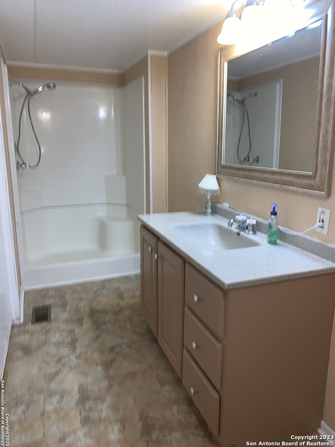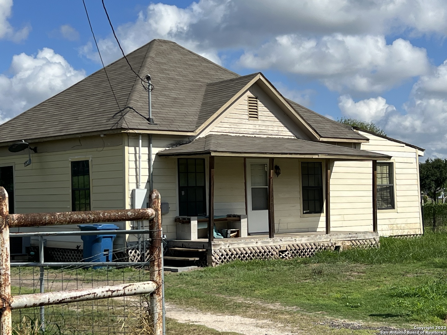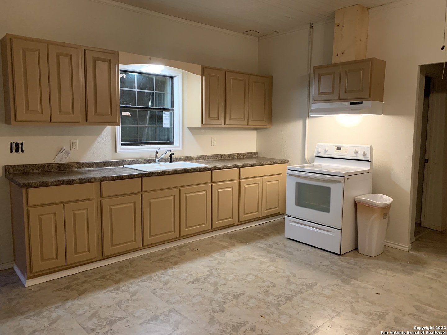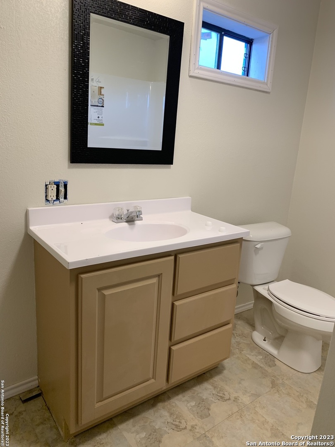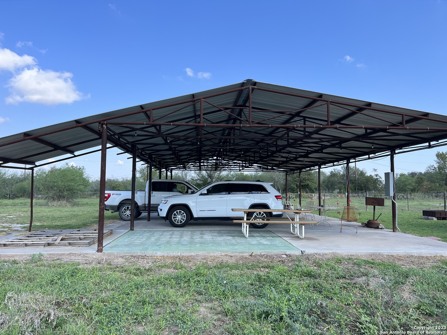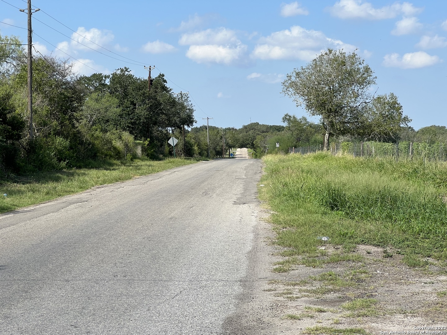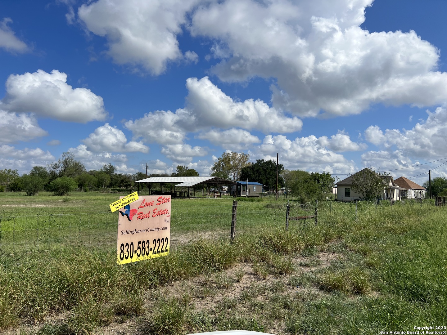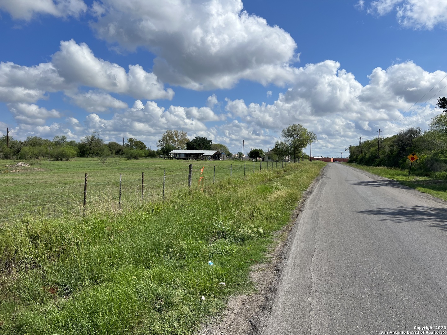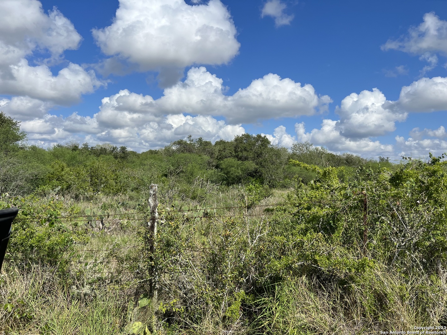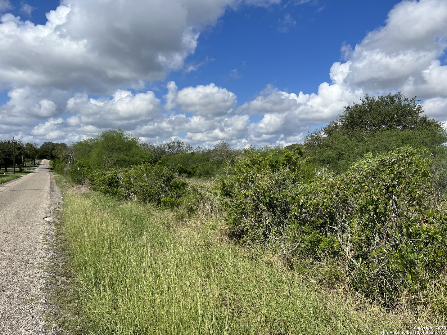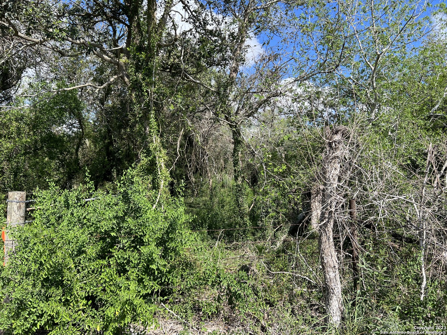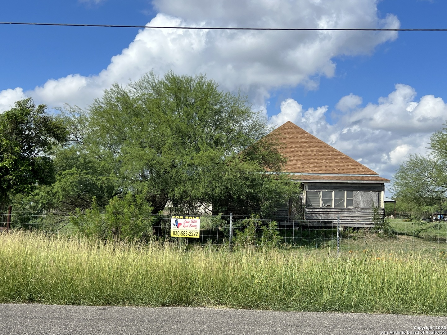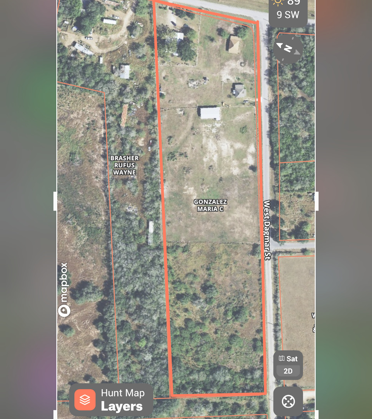Property Details
Madison Ave
Beeville, TX 78102
$298,000
3 BD | 2 BA |
Property Description
This 5 acre tract is so rare due to its fabulous location. Privacy on Madison and Dagmar Streets (located outside of the city limits) but walking distance to stores and restaurants. Main house is a single wide mobile home (3/2) with huge covered front deck canopied by a gorgeous old Oak. The yard is completely fenced in with privacy gate and pretty landscaping. Second home can be used as a guest house or incoming producing rental (3/1). House was totally remodeled in 2014. There is also a third house on the property which can be remodeled or demolished. This house had a new roof put on it in 2017, to protect the interior. This could be a remodelers dream. You will also find an entertaining covered pavilion (30 X 60) with newer roof put on in 2018 & 200 amp electric box. It could easily be turned back into a shop or warehouse since it has a cement slab and electric. This property also boast TWO water wells and TWO septic systems! Lots of brush in the back of property for exploring and bird watching. Property would be great for FFA projects or having a few horses. Note: an adjoining 3.72 acres may be purchased at $15K per acre also.
-
Type: Modular Home
-
Year Built: 2001
-
Cooling: One Central,One Window/Wall
-
Heating: Central,Other
-
Lot Size: 5 Acres
Property Details
- Status:Available
- Type:Modular Home
- MLS #:1723468
- Year Built:2001
- Sq. Feet:1,440
Community Information
- Address:2215 Madison Ave Beeville, TX 78102
- County:Bee
- City:Beeville
- Subdivision:OUT/BEE
- Zip Code:78102
School Information
- School System:Beeville ISD
- High School:Jones
- Middle School:Morales
- Elementary School:Herff
Features / Amenities
- Total Sq. Ft.:1,440
- Interior Features:One Living Area, Separate Dining Room, Eat-In Kitchen, Breakfast Bar, Cable TV Available, High Speed Internet
- Fireplace(s): Not Applicable
- Floor:Linoleum
- Inclusions:Ceiling Fans, Washer Connection, Dryer Connection, Stove/Range, Gas Cooking, Refrigerator, Electric Water Heater
- Master Bath Features:Garden Tub
- Cooling:One Central, One Window/Wall
- Heating Fuel:Electric, Propane Owned
- Heating:Central, Other
- Master:12x14
- Bedroom 2:12x16
- Dining Room:10x10
- Family Room:16x20
- Kitchen:16x14
Architecture
- Bedrooms:3
- Bathrooms:2
- Year Built:2001
- Stories:1
- Style:One Story, Manufactured Home - Single Wide
- Roof:Metal
- Parking:None/Not Applicable
Property Features
- Neighborhood Amenities:None
- Water/Sewer:Private Well
Tax and Financial Info
- Proposed Terms:Conventional, FHA, Cash
3 BD | 2 BA | 1,440 SqFt
© 2024 Lone Star Real Estate. All rights reserved. The data relating to real estate for sale on this web site comes in part from the Internet Data Exchange Program of Lone Star Real Estate. Information provided is for viewer's personal, non-commercial use and may not be used for any purpose other than to identify prospective properties the viewer may be interested in purchasing. Information provided is deemed reliable but not guaranteed.

