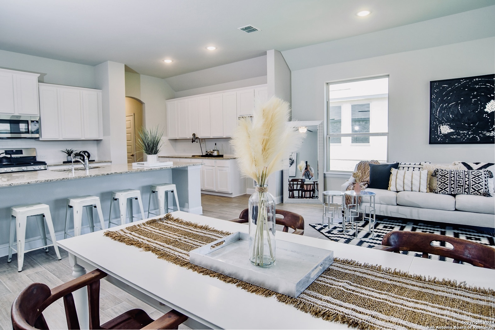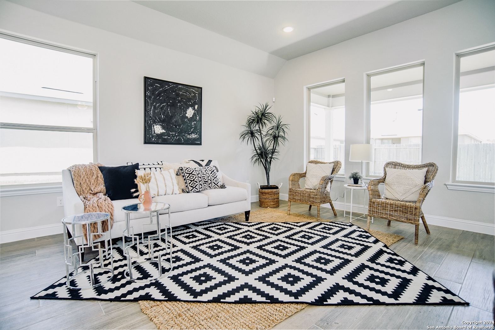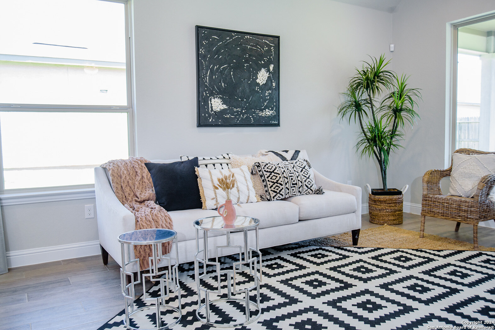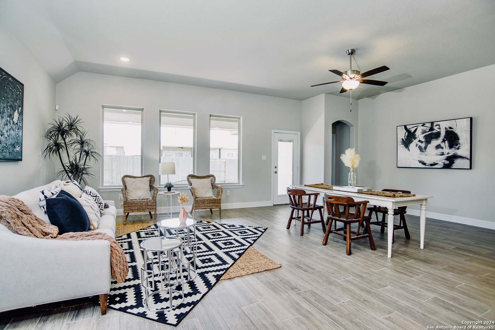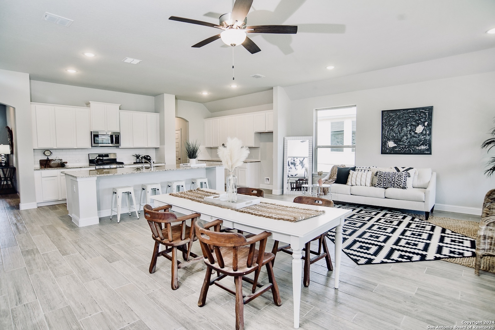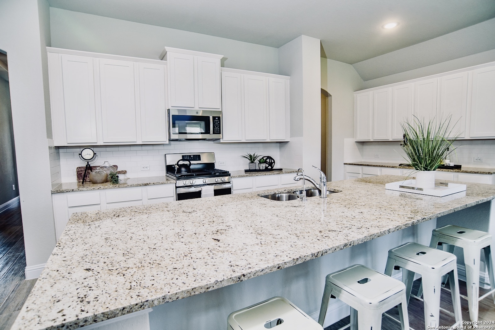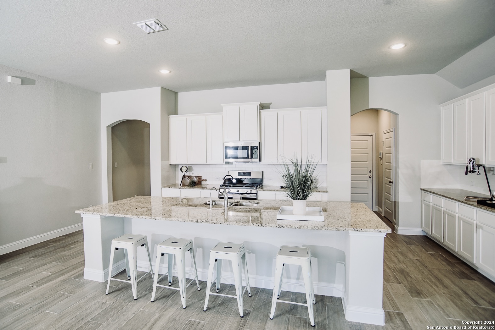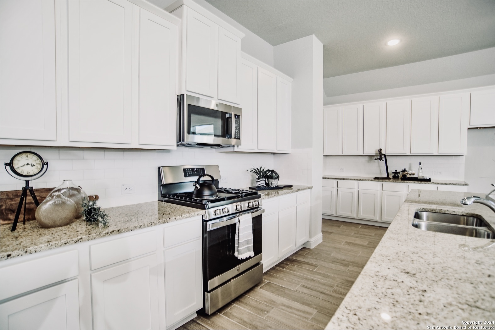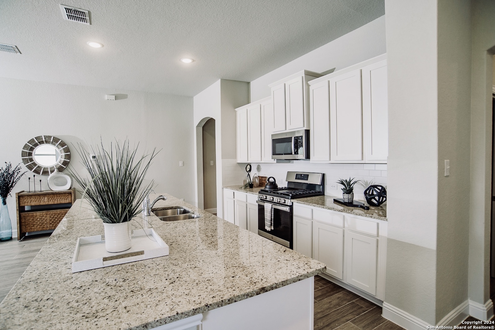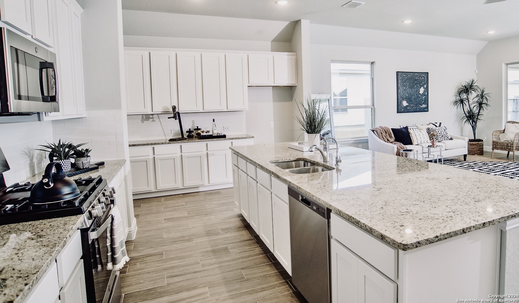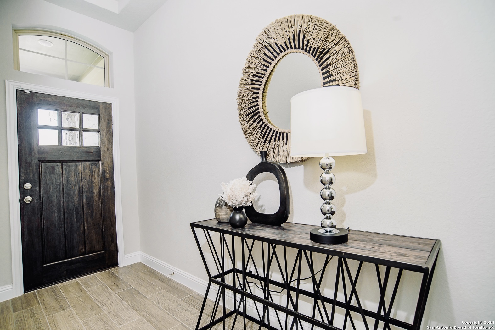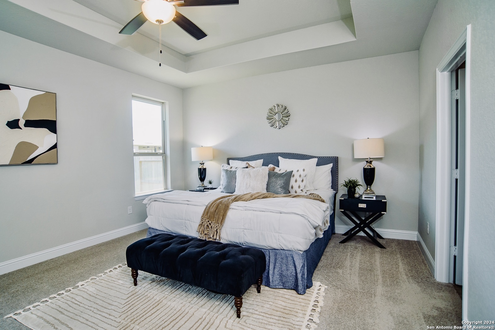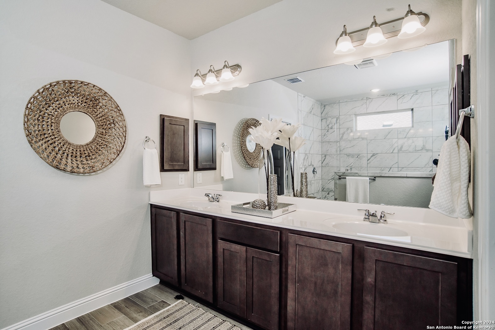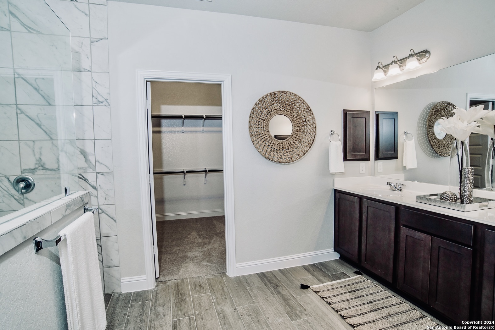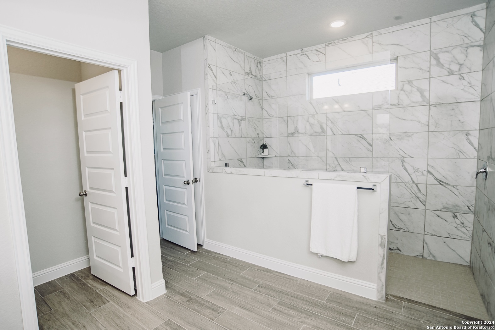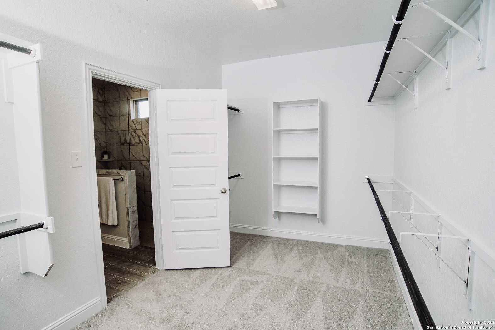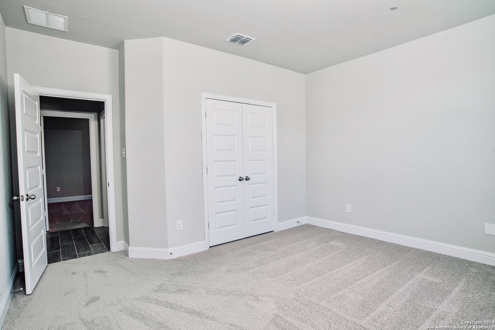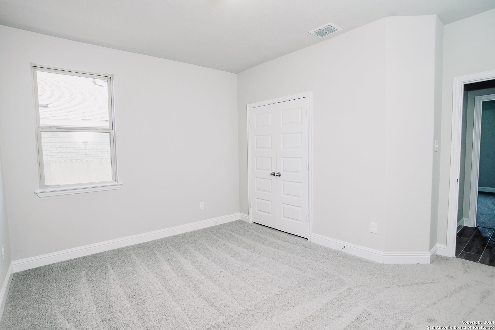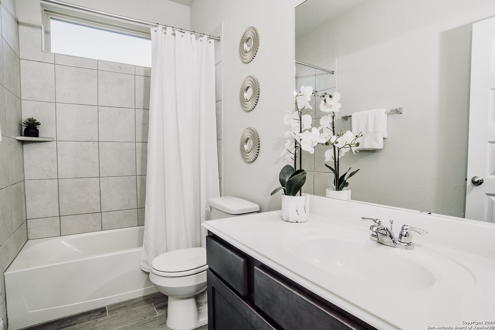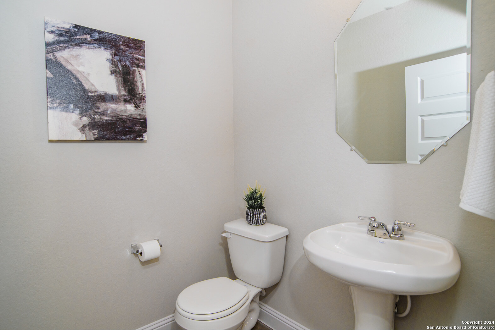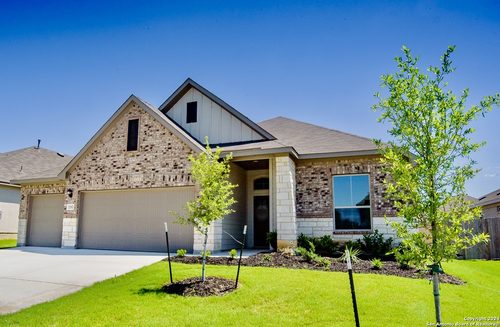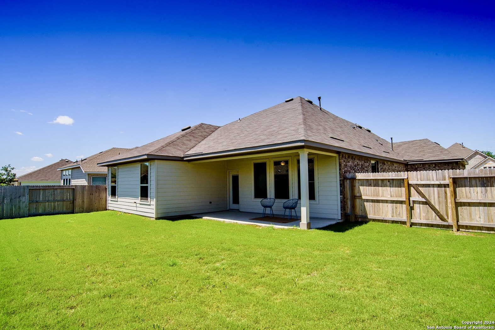Property Details
Meadow Way
New Braunfels, TX 78132
$455,880
3 BD | 3 BA |
Property Description
This exquisite new construction home has everything that you want! Located just minutes from Historical Gruene Texas with easy access in all directions. This modern open concept floorplan offers a beautiful entry with transom window plus three bedrooms, two and a half baths allowing guests have a dedicated space. Soaring ceilings enhance the abundance of natural light. Crisp white cabinetry, expansive kitchen island with separate prep + serving area. Owners suite is spacious featuring a double vanity and walk in shower. This almost 2200 sqft home boasts two additional sizable bedrooms with secondary bath, generous pantry, laundry + storage. Substantial THREE car garage, covered patio, fenced yard and irrigation system. None of the hassles of ongoing construction because this natural gas community is complete. Country feels in the heart of New Braunfels with appealing walking trails and located in highly desired Comal ISD.
-
Type: Residential Property
-
Year Built: 2022
-
Cooling: One Central,Zoned
-
Heating: Central,1 Unit
-
Lot Size: 0.17 Acres
Property Details
- Status:Available
- Type:Residential Property
- MLS #:1767620
- Year Built:2022
- Sq. Feet:2,176
Community Information
- Address:2212 Meadow Way New Braunfels, TX 78132
- County:Comal
- City:New Braunfels
- Subdivision:GRUENEFIELD
- Zip Code:78132
School Information
- School System:Comal
- High School:Canyon
- Middle School:Church Hill
- Elementary School:Oak Creek
Features / Amenities
- Total Sq. Ft.:2,176
- Interior Features:One Living Area, Liv/Din Combo, Two Eating Areas, Breakfast Bar, Walk-In Pantry, Utility Room Inside, Secondary Bedroom Down, 1st Floor Lvl/No Steps, High Ceilings, Open Floor Plan, Pull Down Storage, High Speed Internet, All Bedrooms Downstairs, Laundry Main Level, Laundry Room, Walk in Closets
- Fireplace(s): Not Applicable
- Floor:Carpeting, Ceramic Tile
- Inclusions:Ceiling Fans, Washer Connection, Dryer Connection, Microwave Oven, Stove/Range, Gas Cooking, Disposal, Dishwasher, Ice Maker Connection, Gas Water Heater, Garage Door Opener, Custom Cabinets, City Garbage service
- Master Bath Features:Shower Only, Double Vanity
- Cooling:One Central, Zoned
- Heating Fuel:Electric
- Heating:Central, 1 Unit
- Master:18x14
- Bedroom 2:14x1111
- Bedroom 3:14x11
- Kitchen:19x12
Architecture
- Bedrooms:3
- Bathrooms:3
- Year Built:2022
- Stories:1
- Style:One Story, Texas Hill Country
- Roof:Composition
- Foundation:Slab
- Parking:Three Car Garage, Attached
Property Features
- Neighborhood Amenities:Jogging Trails
- Water/Sewer:Sewer System
Tax and Financial Info
- Proposed Terms:Conventional, FHA, VA, Cash
- Total Tax:3156
3 BD | 3 BA | 2,176 SqFt
© 2024 Lone Star Real Estate. All rights reserved. The data relating to real estate for sale on this web site comes in part from the Internet Data Exchange Program of Lone Star Real Estate. Information provided is for viewer's personal, non-commercial use and may not be used for any purpose other than to identify prospective properties the viewer may be interested in purchasing. Information provided is deemed reliable but not guaranteed. Listing Courtesy of Holly Coates with Travis Shaw Realty.

