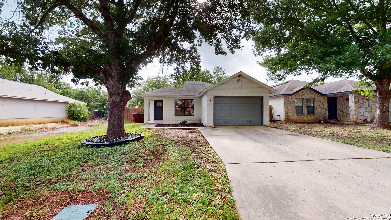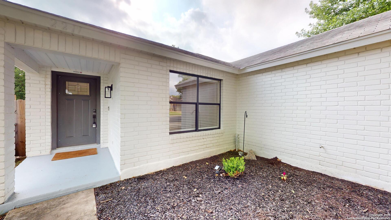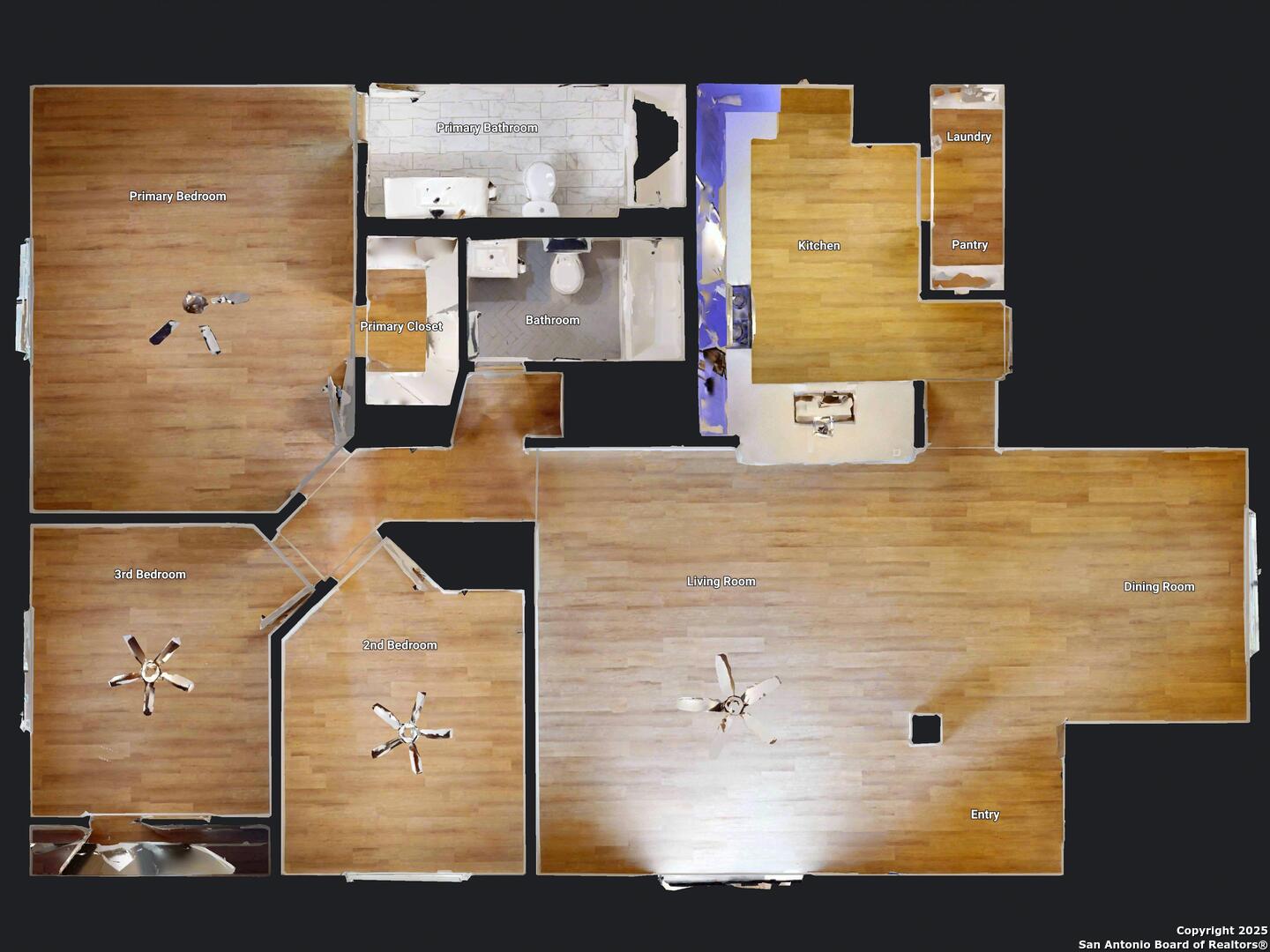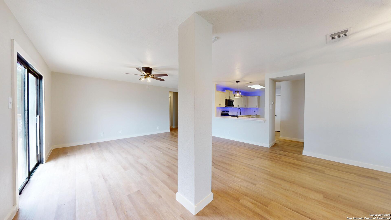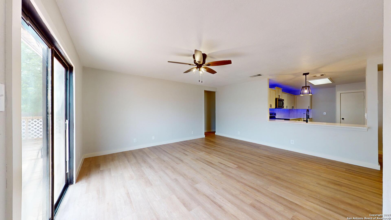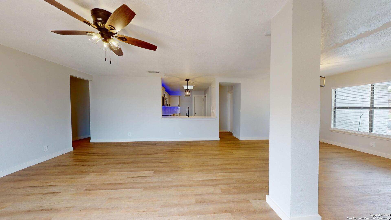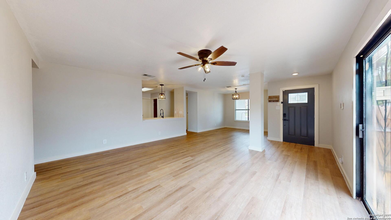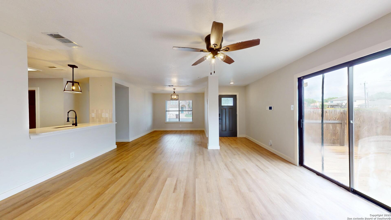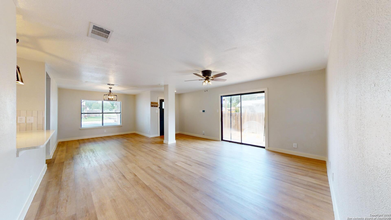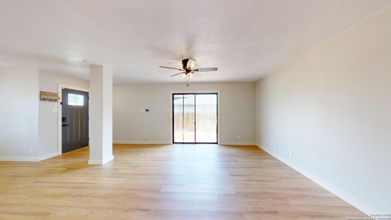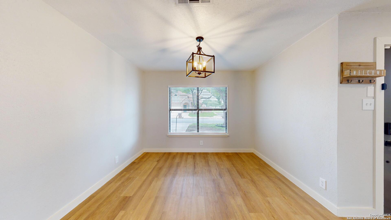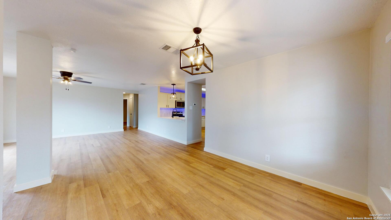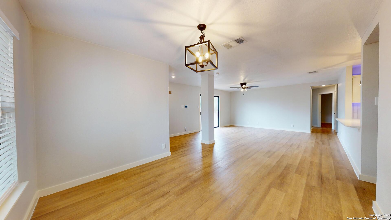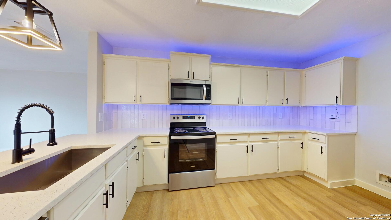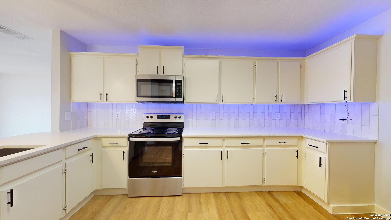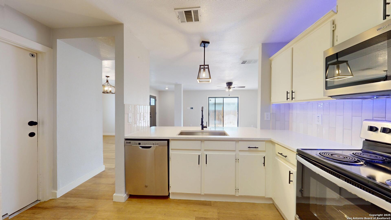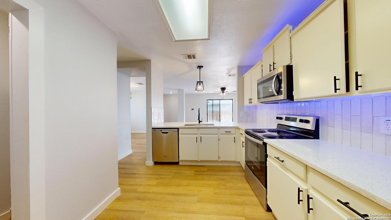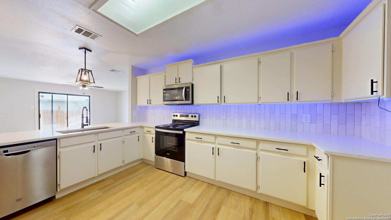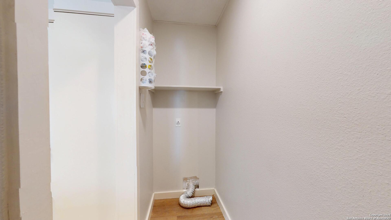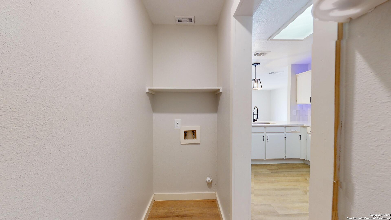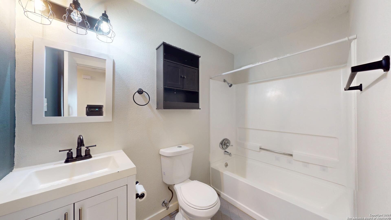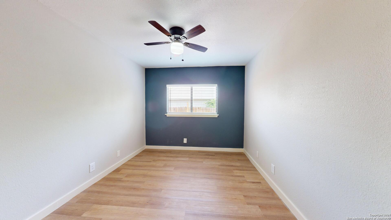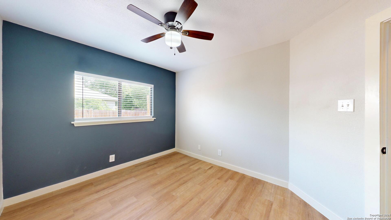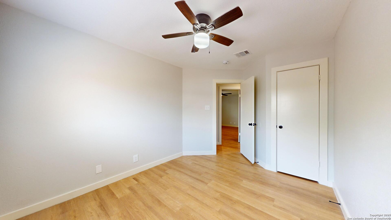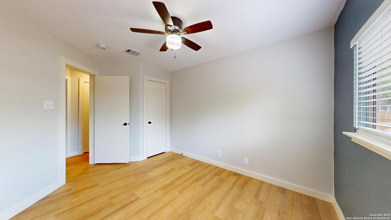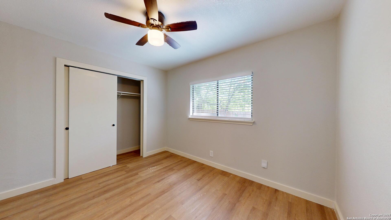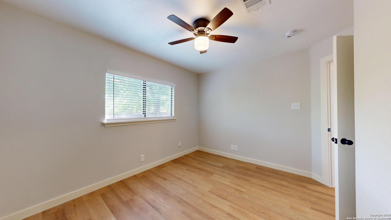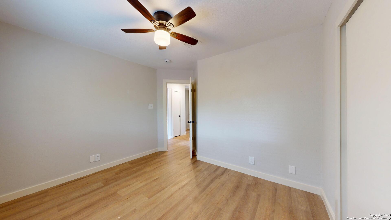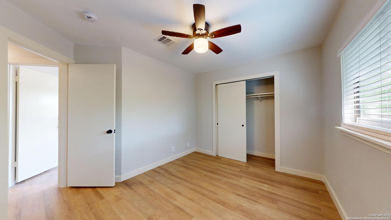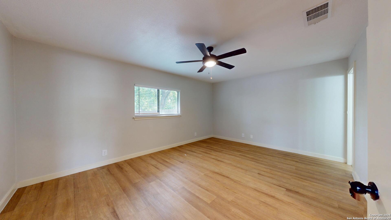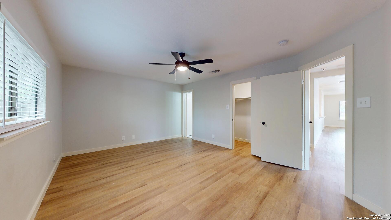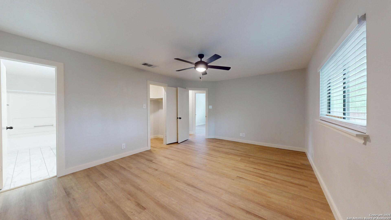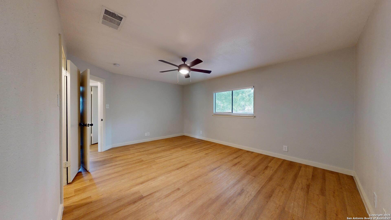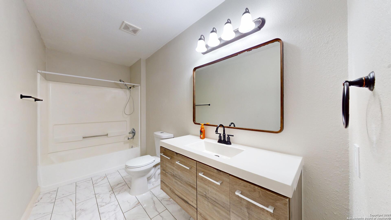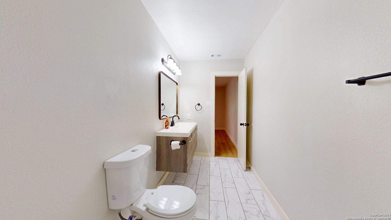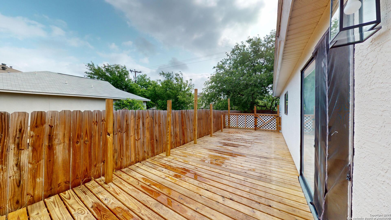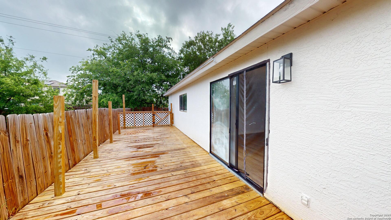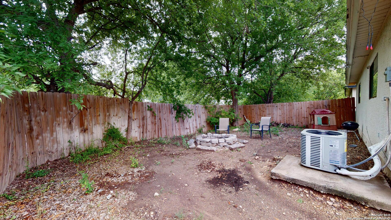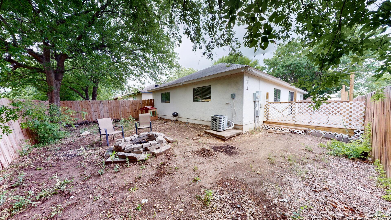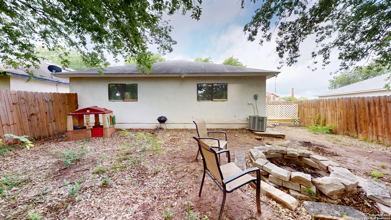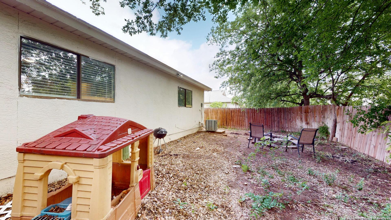Property Details
Muddy Peak
San Antonio, TX 78245
$235,900
3 BD | 2 BA |
Property Description
***VA ASSUMABLE LOAN with 3.75 interest rate***Nestled in one of San Antonio's most dynamic, rapidly expanding neighborhoods, this turnkey 3-bedroom, 2-bath residence delivers both style and function. Enter to discover a light-filled, open-concept living and dining area anchored by elegant wood-look flooring. The chef-inspired kitchen invites seamless entertaining with premium stainless-steel appliance, sleek quartz countertops, high-end pull-out spray water faucet and ample cabinetry. The spacious primary suite offers a tranquil retreat, complete with a private bath featuring a modern floating vanity and generous closet space. Two additional bedrooms share a thoughtfully appointed second bathroom. Outside, low-maintenance landscaping set the scene for morning coffee or evening gatherings. Just minutes from premier shopping, dining, parks and schools, this meticulously maintained home is ready for its next owner. Schedule your private showing today!
-
Type: Residential Property
-
Year Built: 1995
-
Cooling: One Central
-
Heating: Central
-
Lot Size: 0.10 Acres
Property Details
- Status:Available
- Type:Residential Property
- MLS #:1861177
- Year Built:1995
- Sq. Feet:1,386
Community Information
- Address:2211 Muddy Peak San Antonio, TX 78245
- County:Bexar
- City:San Antonio
- Subdivision:BIG COUNTRY GDN HMS
- Zip Code:78245
School Information
- School System:Southwest I.S.D.
- High School:Southwest
- Middle School:Scobee Jr High
- Elementary School:Big Country
Features / Amenities
- Total Sq. Ft.:1,386
- Interior Features:One Living Area, Eat-In Kitchen, Breakfast Bar, Utility Room Inside
- Fireplace(s): Not Applicable
- Floor:Laminate
- Inclusions:Ceiling Fans, Chandelier
- Master Bath Features:Tub/Shower Combo
- Cooling:One Central
- Heating Fuel:Electric
- Heating:Central
- Master:14x17
- Bedroom 2:12x9
- Bedroom 3:11x10
- Dining Room:10x11
- Kitchen:11x15
Architecture
- Bedrooms:3
- Bathrooms:2
- Year Built:1995
- Stories:1
- Style:One Story
- Roof:Composition
- Foundation:Slab
- Parking:Two Car Garage
Property Features
- Neighborhood Amenities:None
- Water/Sewer:City
Tax and Financial Info
- Proposed Terms:Conventional, FHA, VA, TX Vet, Cash
- Total Tax:3466.14
3 BD | 2 BA | 1,386 SqFt
© 2025 Lone Star Real Estate. All rights reserved. The data relating to real estate for sale on this web site comes in part from the Internet Data Exchange Program of Lone Star Real Estate. Information provided is for viewer's personal, non-commercial use and may not be used for any purpose other than to identify prospective properties the viewer may be interested in purchasing. Information provided is deemed reliable but not guaranteed. Listing Courtesy of Sheldon Brown with Noble Group Realty.

