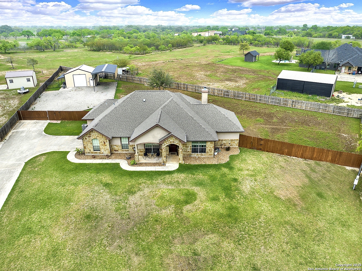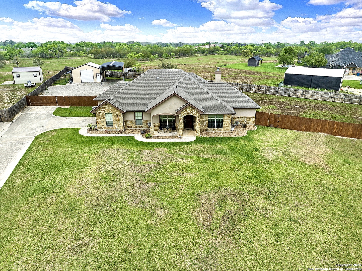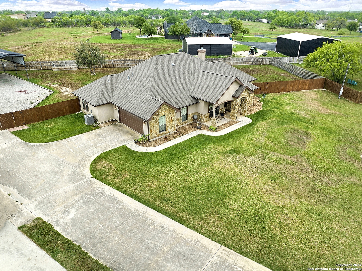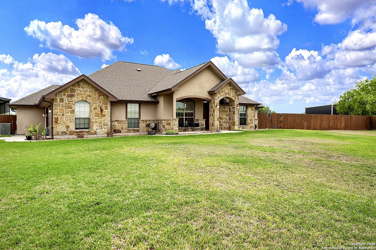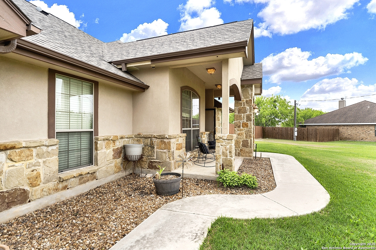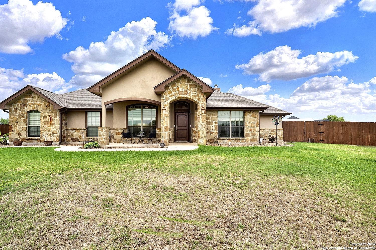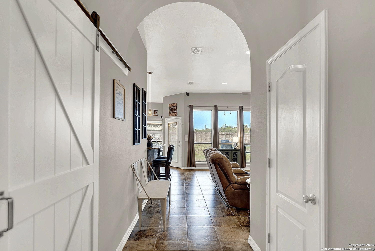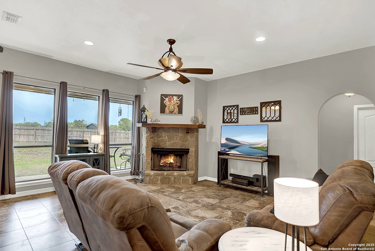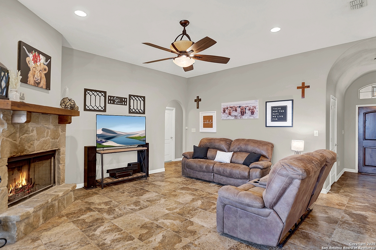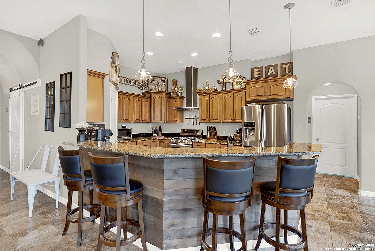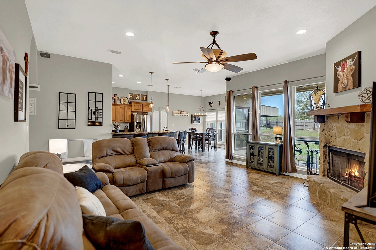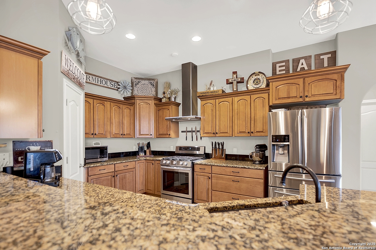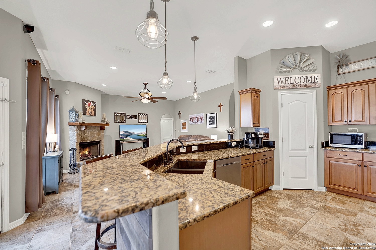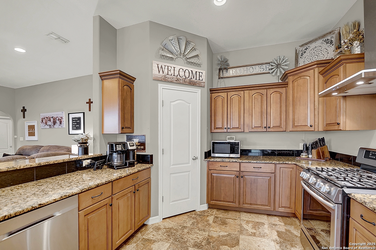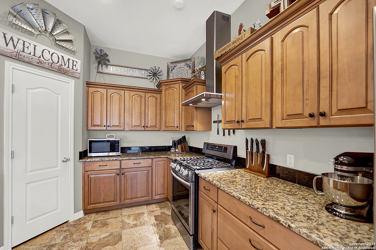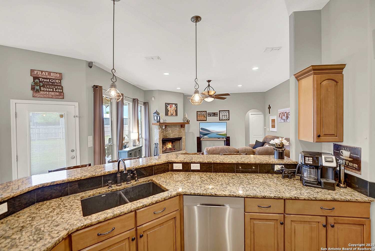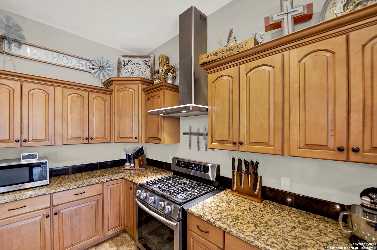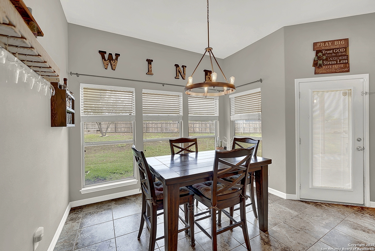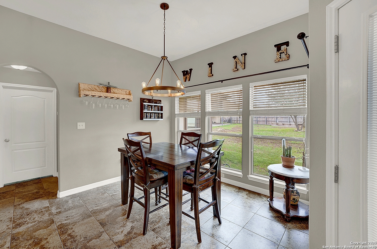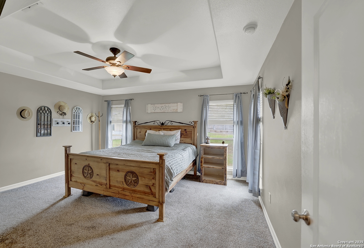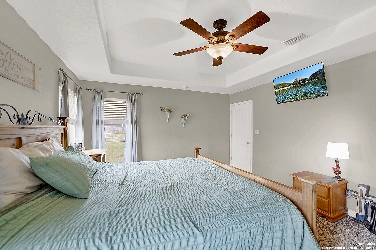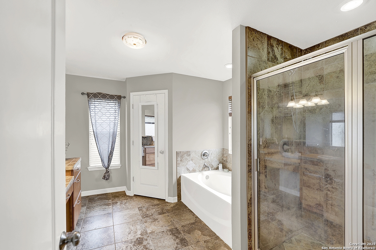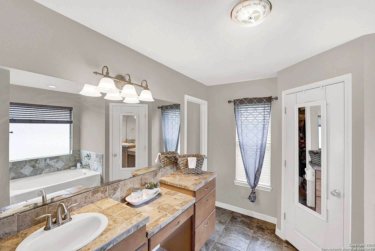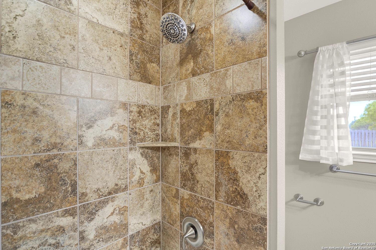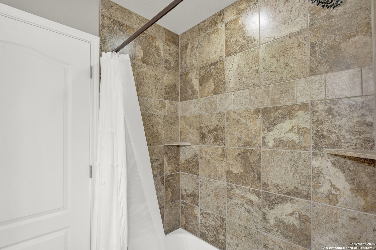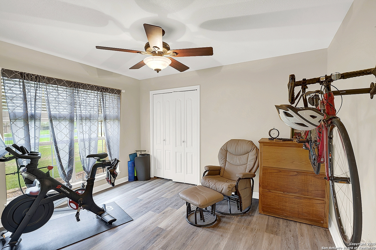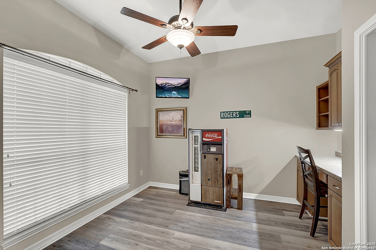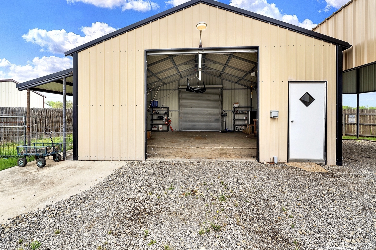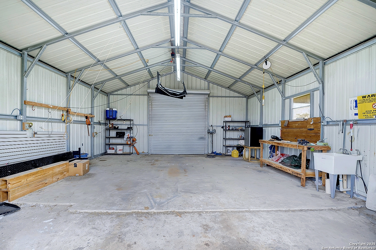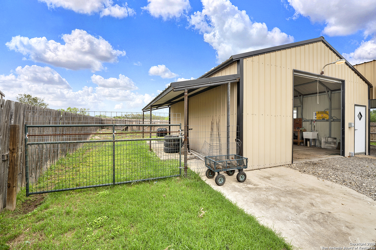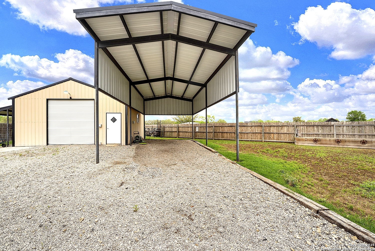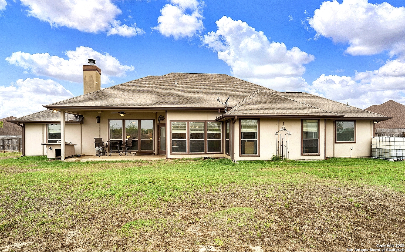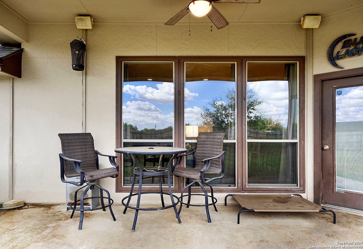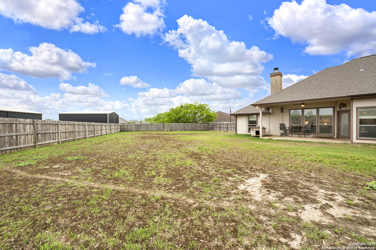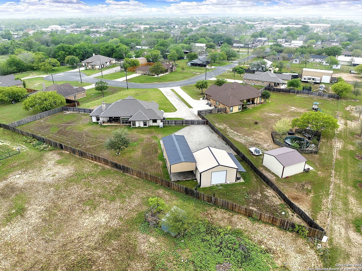Property Details
Monkhouse Street
Poth, TX 78147
$545,000
4 BD | 2 BA |
Property Description
Welcome to this beautifully maintained 4-bedroom, 2-bath home situated on a spacious 3/4-acre lot in the highly sought-after Poth ISD. Offering the perfect blend of comfort and functionality, this property is ideal for those who love open space and convenience. Inside, you'll find a thoughtfully designed layout with a spacious living area, a well-appointed kitchen, and generously sized bedrooms. The master suite provides a private retreat, while the additional bedrooms offer plenty of space for family, guests, or a home office. Step outside to enjoy the expansive backyard, perfect for entertaining or relaxing. A large 24x25 workshop provides endless possibilities for hobbies, projects, or extra storage, and the covered RV storage ensures your recreational vehicle stays protected year-round. With plenty of room to roam and a peaceful country feel, all while being close to top-rated schools and local amenities, this home is a rare find. Don't miss your chance to own this incredible property-schedule a showing today!
-
Type: Residential Property
-
Year Built: 2009
-
Cooling: One Central
-
Heating: Central
-
Lot Size: 0.79 Acres
Property Details
- Status:Available
- Type:Residential Property
- MLS #:1855074
- Year Built:2009
- Sq. Feet:1,925
Community Information
- Address:221 Monkhouse Street Poth, TX 78147
- County:Wilson
- City:Poth
- Subdivision:MONKHOUSE ESTATES
- Zip Code:78147
School Information
- School System:Poth
- High School:Poth
- Middle School:Poth
- Elementary School:Poth
Features / Amenities
- Total Sq. Ft.:1,925
- Interior Features:One Living Area, Eat-In Kitchen, Breakfast Bar, Walk-In Pantry, Shop, Utility Room Inside, 1st Floor Lvl/No Steps, High Ceilings, Open Floor Plan, Cable TV Available, High Speed Internet, Laundry Room
- Fireplace(s): One, Living Room, Wood Burning
- Floor:Carpeting, Ceramic Tile, Vinyl
- Inclusions:Ceiling Fans, Washer Connection, Dryer Connection, Dishwasher
- Master Bath Features:Tub/Shower Separate, Single Vanity, Garden Tub
- Exterior Features:Covered Patio, Privacy Fence, Double Pane Windows, Workshop
- Cooling:One Central
- Heating Fuel:Electric
- Heating:Central
- Master:16x14
- Bedroom 2:12x11
- Bedroom 3:12x11
- Bedroom 4:11x11
- Dining Room:11x11
- Kitchen:14x11
Architecture
- Bedrooms:4
- Bathrooms:2
- Year Built:2009
- Stories:1
- Style:One Story
- Roof:Composition
- Foundation:Slab
- Parking:Two Car Garage, Attached, Side Entry
Property Features
- Neighborhood Amenities:None
- Water/Sewer:City
Tax and Financial Info
- Proposed Terms:Conventional, FHA, VA, Cash
- Total Tax:8107
4 BD | 2 BA | 1,925 SqFt
© 2025 Lone Star Real Estate. All rights reserved. The data relating to real estate for sale on this web site comes in part from the Internet Data Exchange Program of Lone Star Real Estate. Information provided is for viewer's personal, non-commercial use and may not be used for any purpose other than to identify prospective properties the viewer may be interested in purchasing. Information provided is deemed reliable but not guaranteed. Listing Courtesy of Audrey Harton with Real Broker, LLC.

