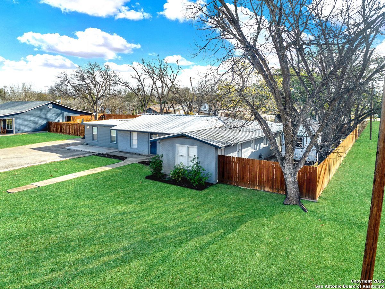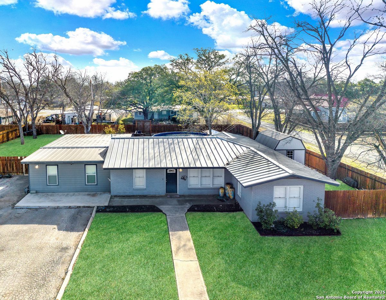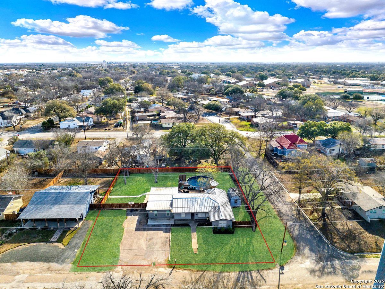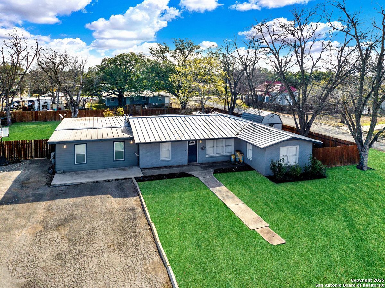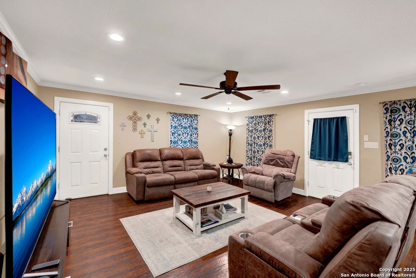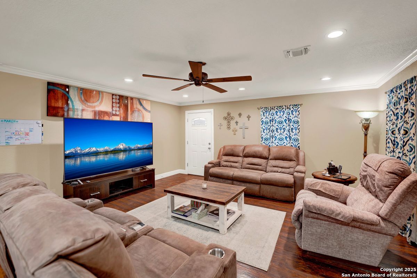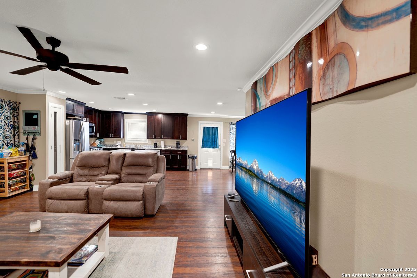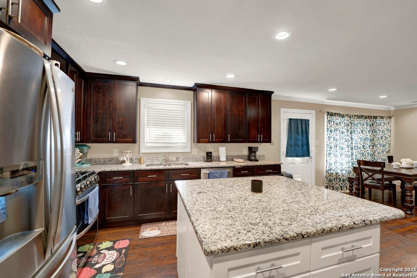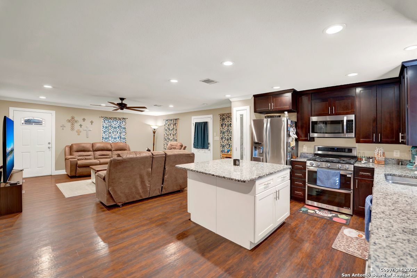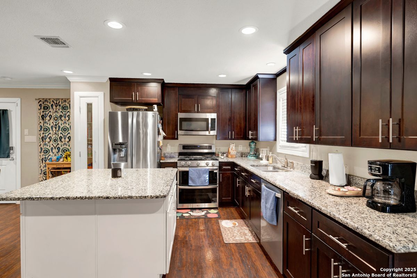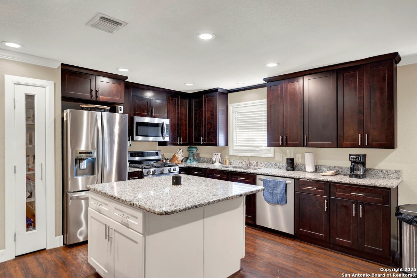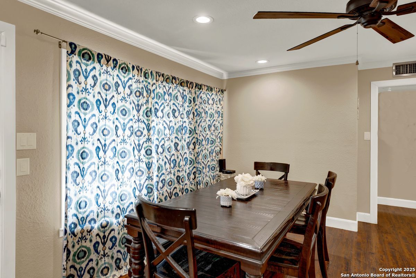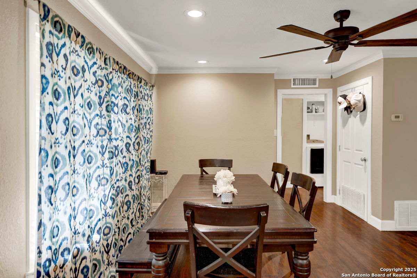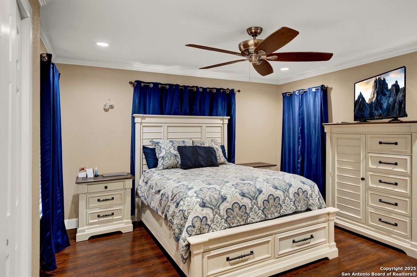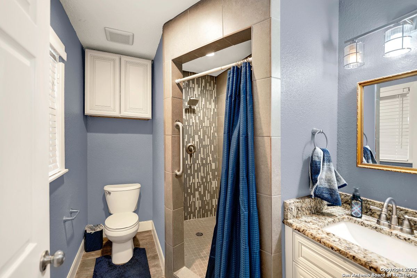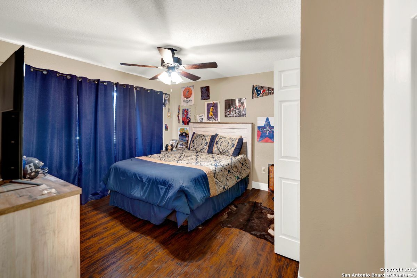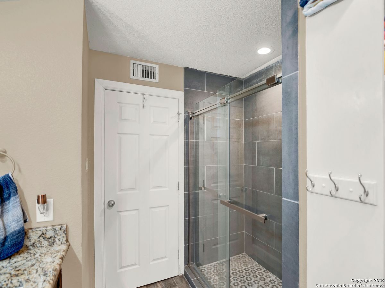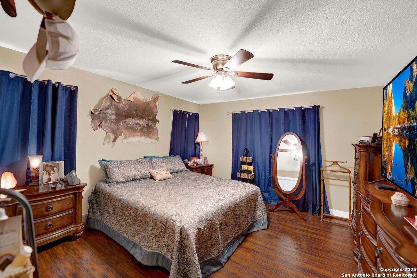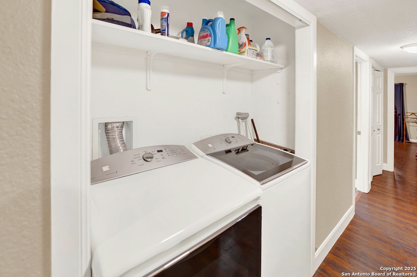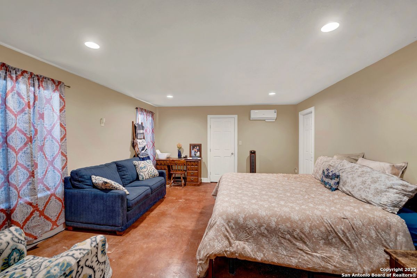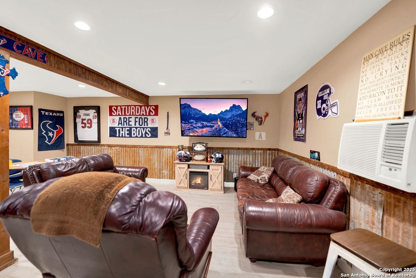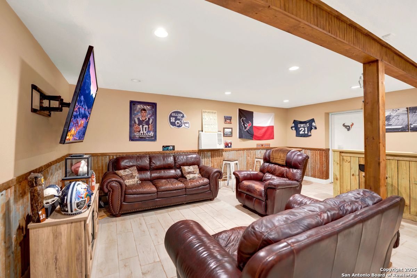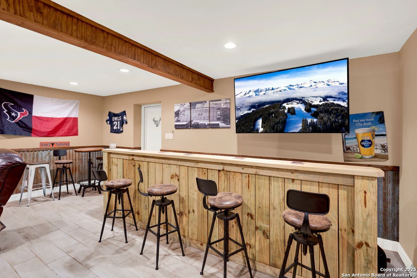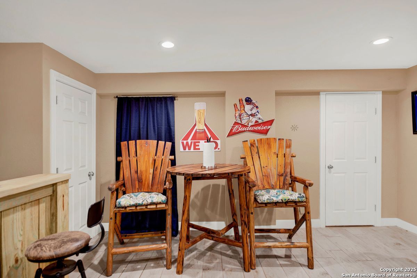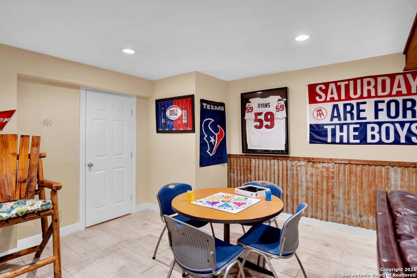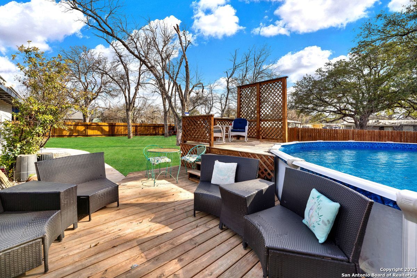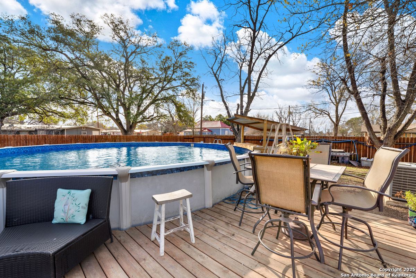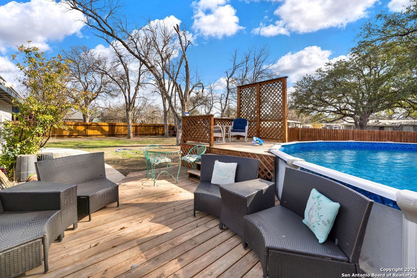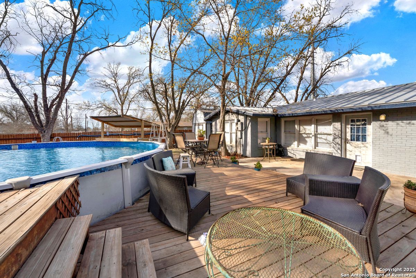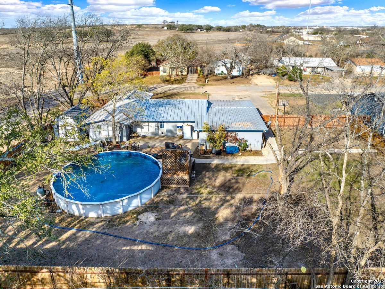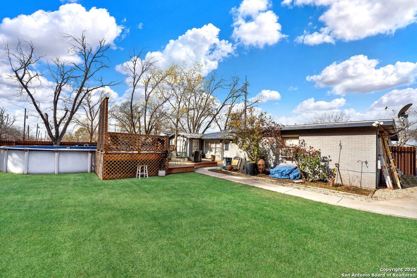Property Details
Avenue V
Hondo, TX 78861
$435,000
4 BD | 2 BA |
Property Description
Welcome home to this stunning 4-bedroom, 2-bathroom, modern home, perfectly situated on a spacious double lot in the heart of Hondo! With an open-concept layout, two living areas, and a sparkling pool, this home is designed for both relaxation and entertaining. The bright and airy kitchen, with double ovens, flows seamlessly into the main living space, making it perfect for family gatherings. A second living room offers extra flexibility-ideal for a game room, home office, or media space. Step outside to your private backyard oasis, complete with a privacy fence for ultimate seclusion. Whether you're lounging by the pool or hosting summer BBQs, this outdoor space is built for enjoyment. Located within walking distance to Hondo's elementary, middle, and intermediate schools, this home offers the perfect blend of convenience and community. Don't miss your chance to own this rare gem-schedule your showing today!
-
Type: Residential Property
-
Year Built: 1994
-
Cooling: One Central
-
Heating: Central
-
Lot Size: 0.42 Acres
Property Details
- Status:Available
- Type:Residential Property
- MLS #:1847892
- Year Built:1994
- Sq. Feet:2,945
Community Information
- Address:2209 Avenue V Hondo, TX 78861
- County:Medina
- City:Hondo
- Subdivision:WEYNAND
- Zip Code:78861
School Information
- School System:Hondo I.S.D.
- High School:Hondo
- Middle School:Hondo
- Elementary School:Meyer Elementary
Features / Amenities
- Total Sq. Ft.:2,945
- Interior Features:Two Living Area, Separate Dining Room, Island Kitchen, Utility Room Inside
- Fireplace(s): Not Applicable
- Floor:Ceramic Tile, Laminate, Stained Concrete
- Inclusions:Ceiling Fans, Self-Cleaning Oven, Refrigerator, Dishwasher
- Master Bath Features:Shower Only, Single Vanity
- Cooling:One Central
- Heating Fuel:Electric, Natural Gas
- Heating:Central
- Master:15x14
- Bedroom 2:13x13
- Bedroom 3:14x13
- Bedroom 4:17x15
- Dining Room:11x11
- Family Room:24x21
- Kitchen:14x17
Architecture
- Bedrooms:4
- Bathrooms:2
- Year Built:1994
- Stories:1
- Style:One Story, Contemporary
- Roof:Metal
- Foundation:Slab
- Parking:None/Not Applicable
Property Features
- Neighborhood Amenities:None
- Water/Sewer:City
Tax and Financial Info
- Proposed Terms:Conventional, FHA, VA, Cash
- Total Tax:7055
4 BD | 2 BA | 2,945 SqFt
© 2025 Lone Star Real Estate. All rights reserved. The data relating to real estate for sale on this web site comes in part from the Internet Data Exchange Program of Lone Star Real Estate. Information provided is for viewer's personal, non-commercial use and may not be used for any purpose other than to identify prospective properties the viewer may be interested in purchasing. Information provided is deemed reliable but not guaranteed. Listing Courtesy of Chelsea Schmidt with Homestead & Ranch Real Estate.

