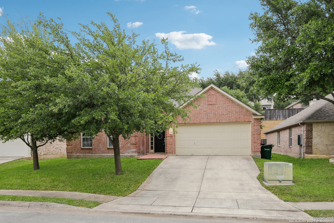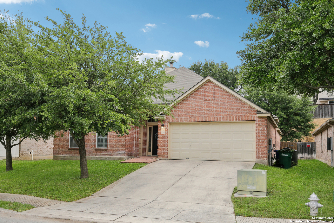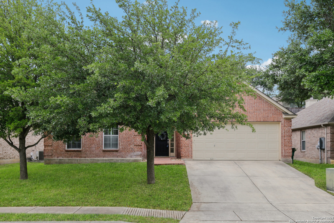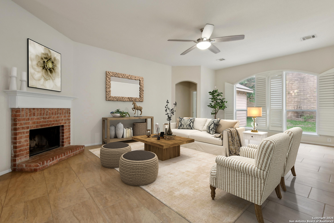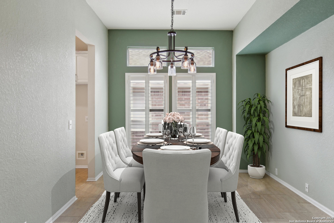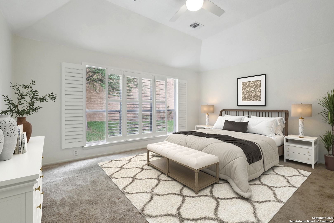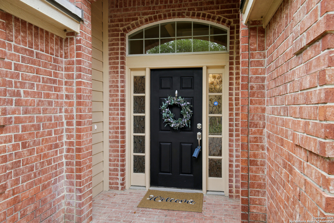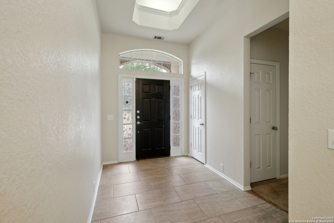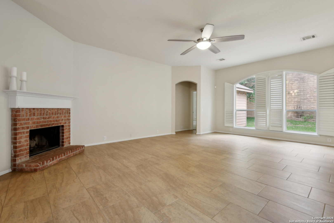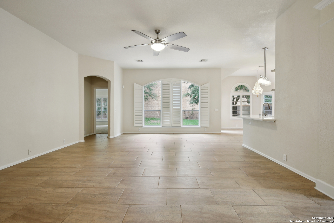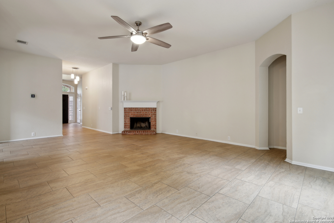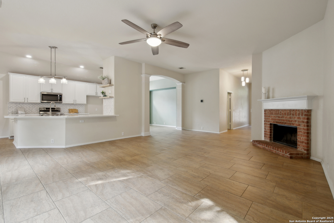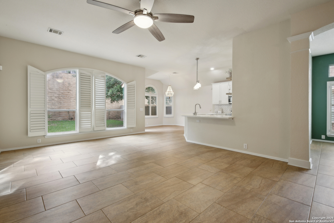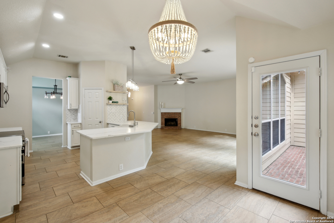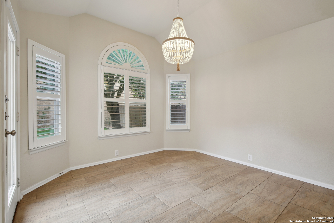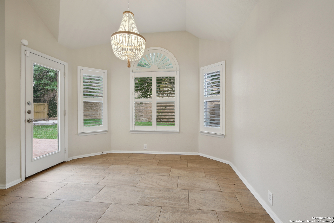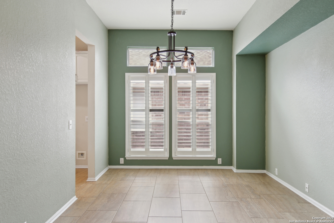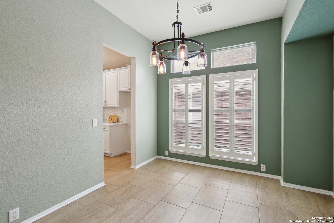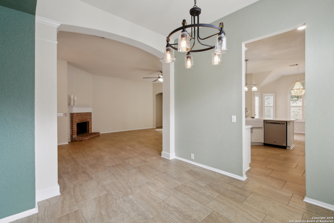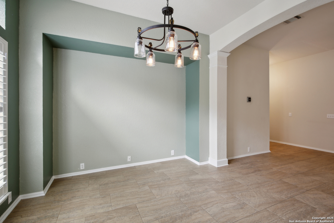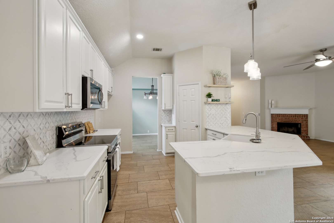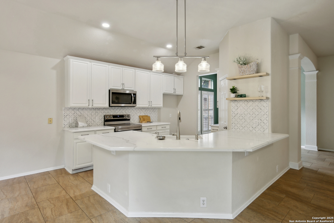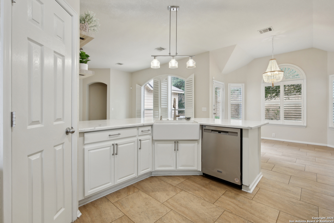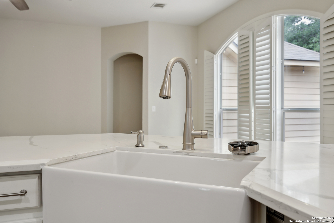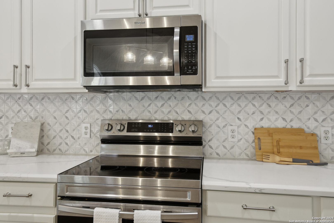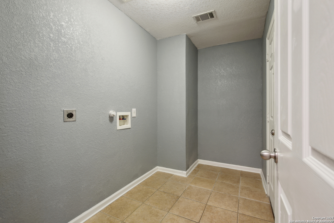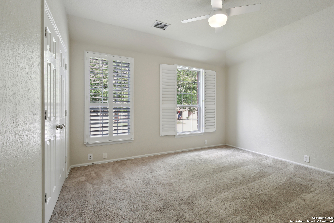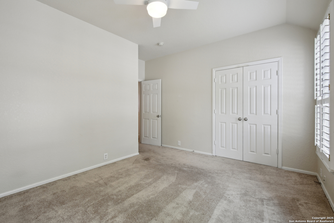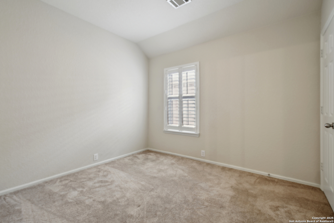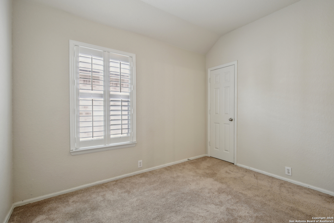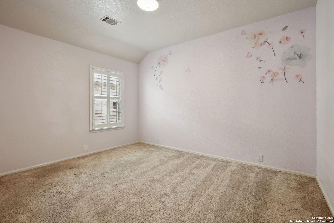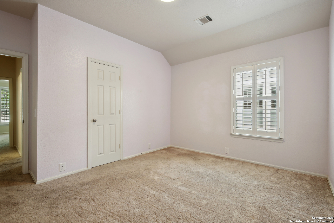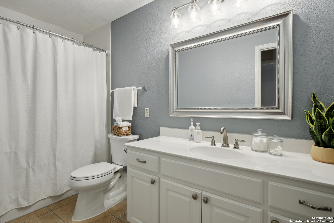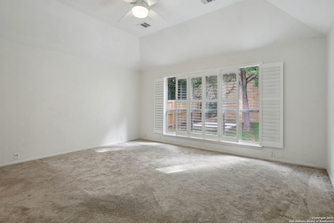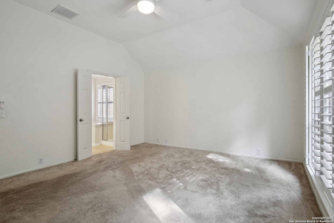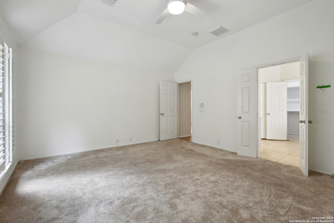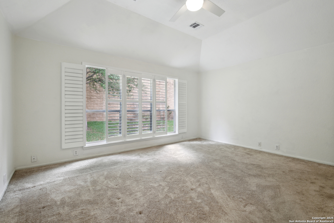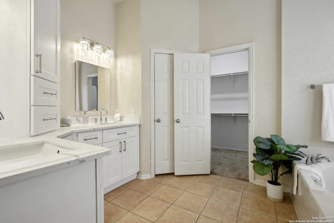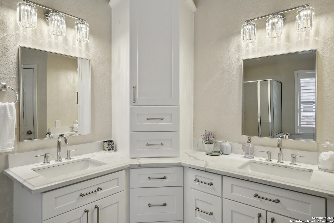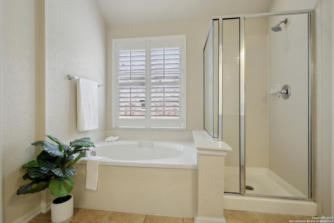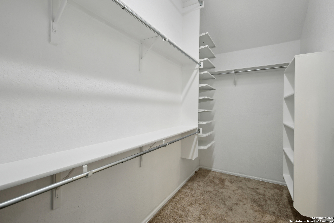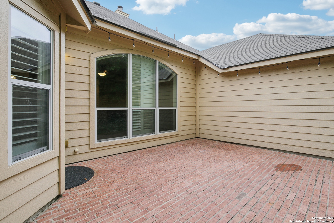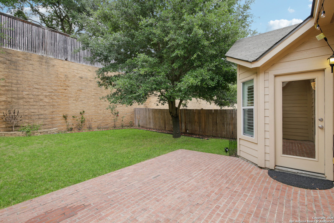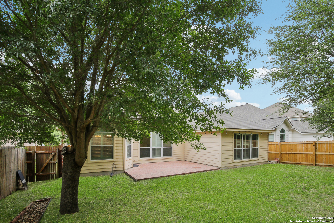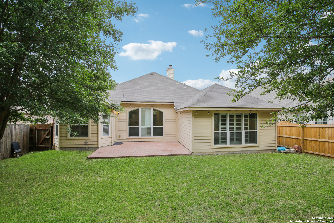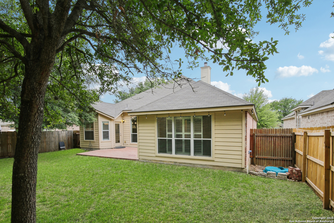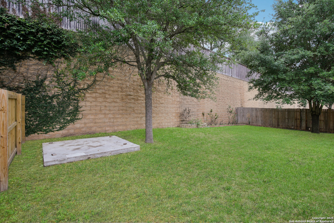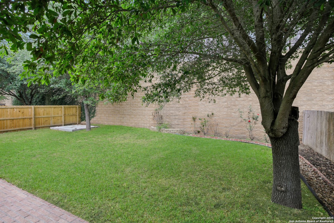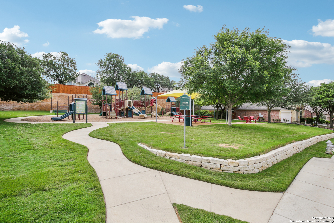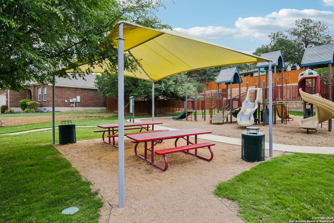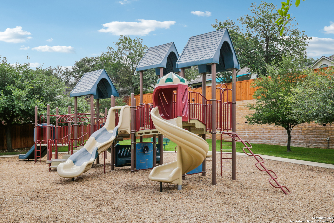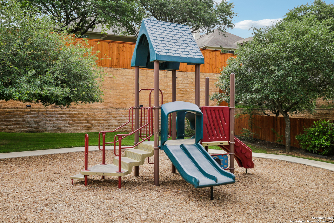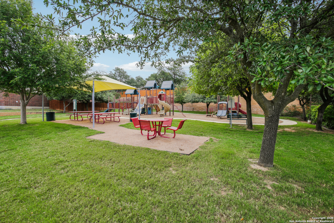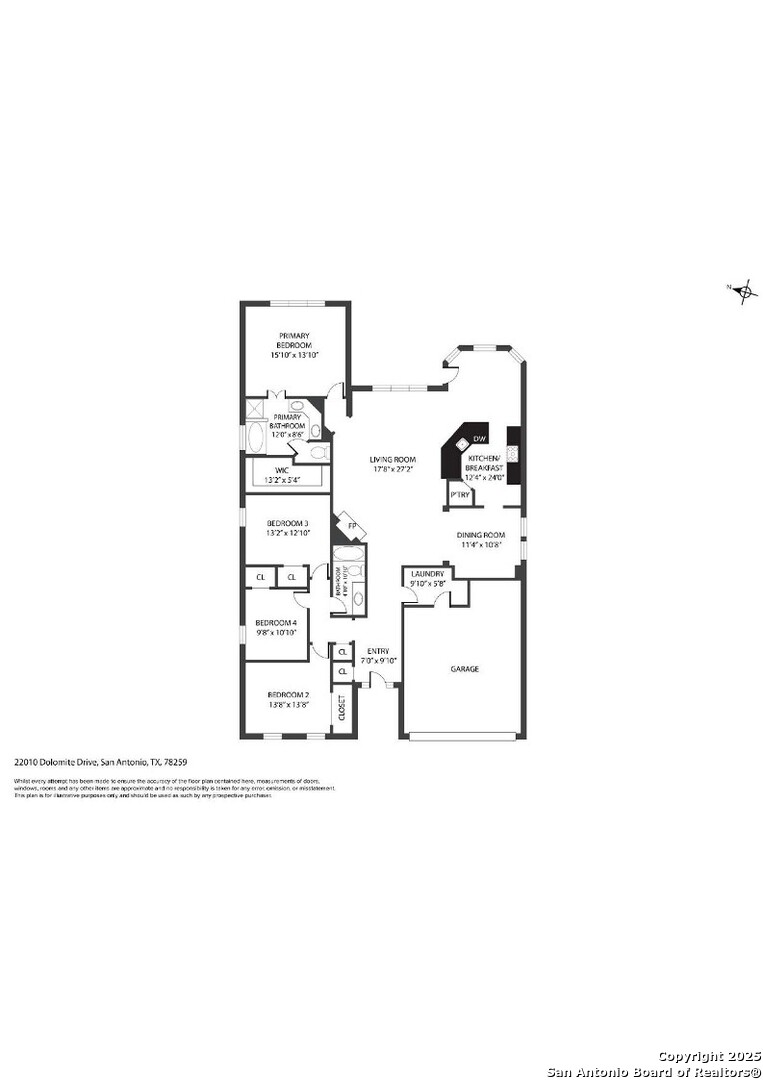Property Details
Dolomite
San Antonio, TX 78259
$415,000
4 BD | 2 BA |
Property Description
Located in the desirable Encino Ridge neighborhood, this beautifully updated 4 bedroom, 2-bath home offers a bright and open floor plan perfect for both daily living and entertaining. The spacious living room flows seamlessly into the formal dining area, creating a warm and inviting space. The recently updated kitchen features stainless steel appliances, a breakfast bar, ample storage, and a cozy breakfast nook with charming bay windows. The primary suite overlooks the serene backyard and includes an ensuite bath complete with a soaking tub, separate walk-in shower, and generous closet space. Both the primary and guest bathrooms have been tastefully refreshed with modern touches, along with updated lighting throughout the home. Step outside to a peaceful backyard oasis with a patio, mature trees, and a fully fenced lawn-ideal for play, gardening, or simply relaxing. Located near top-rated schools, shopping, and major highways, 22010 Dolomite Dr. offers both convenience and charm in one of San Antonio's most established neighborhoods. Don't miss your chance to own this move-in-ready gem-schedule your private tour today!
-
Type: Residential Property
-
Year Built: 2006
-
Cooling: One Central
-
Heating: Central
-
Lot Size: 0.15 Acres
Property Details
- Status:Available
- Type:Residential Property
- MLS #:1860595
- Year Built:2006
- Sq. Feet:2,267
Community Information
- Address:22010 Dolomite San Antonio, TX 78259
- County:Bexar
- City:San Antonio
- Subdivision:ENCINO RIDGE
- Zip Code:78259
School Information
- School System:North East I.S.D
- High School:Johnson
- Middle School:Tejeda
- Elementary School:Roan Forest
Features / Amenities
- Total Sq. Ft.:2,267
- Interior Features:Separate Dining Room, Open Floor Plan, Laundry Room, Walk in Closets
- Fireplace(s): One
- Floor:Carpeting, Ceramic Tile
- Inclusions:Ceiling Fans, Chandelier, Washer Connection, Dryer Connection, Microwave Oven, Stove/Range, Disposal, Dishwasher, Smoke Alarm, Security System (Leased), Pre-Wired for Security, Electric Water Heater, Garage Door Opener, Solid Counter Tops
- Master Bath Features:Tub/Shower Separate, Separate Vanity
- Exterior Features:Patio Slab, Sprinkler System
- Cooling:One Central
- Heating Fuel:Electric
- Heating:Central
- Master:16x14
- Bedroom 2:13x13
- Bedroom 3:10x11
- Bedroom 4:14x14
- Dining Room:11x11
- Kitchen:12x24
Architecture
- Bedrooms:4
- Bathrooms:2
- Year Built:2006
- Stories:1
- Style:One Story
- Roof:Composition
- Foundation:Slab
- Parking:Two Car Garage, Attached
Property Features
- Neighborhood Amenities:Park/Playground, BBQ/Grill
- Water/Sewer:City
Tax and Financial Info
- Proposed Terms:Conventional, FHA, VA, Cash
- Total Tax:9126
4 BD | 2 BA | 2,267 SqFt
© 2025 Lone Star Real Estate. All rights reserved. The data relating to real estate for sale on this web site comes in part from the Internet Data Exchange Program of Lone Star Real Estate. Information provided is for viewer's personal, non-commercial use and may not be used for any purpose other than to identify prospective properties the viewer may be interested in purchasing. Information provided is deemed reliable but not guaranteed. Listing Courtesy of Derrell Skillman with Redfin Corporation.

