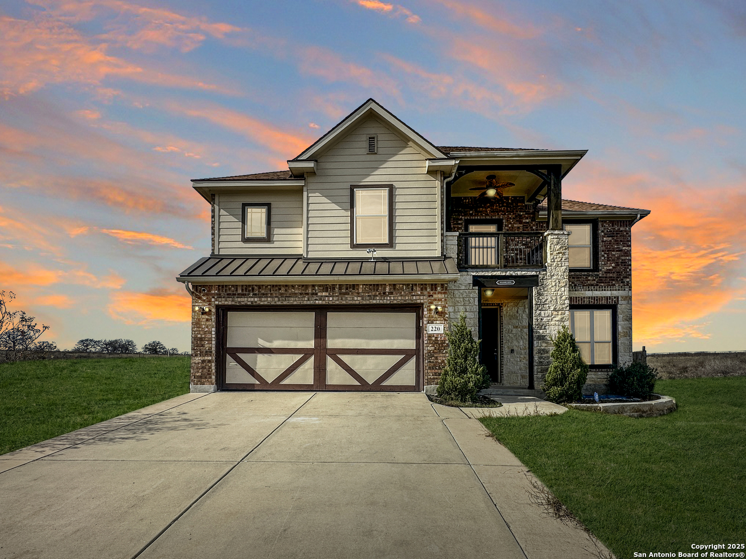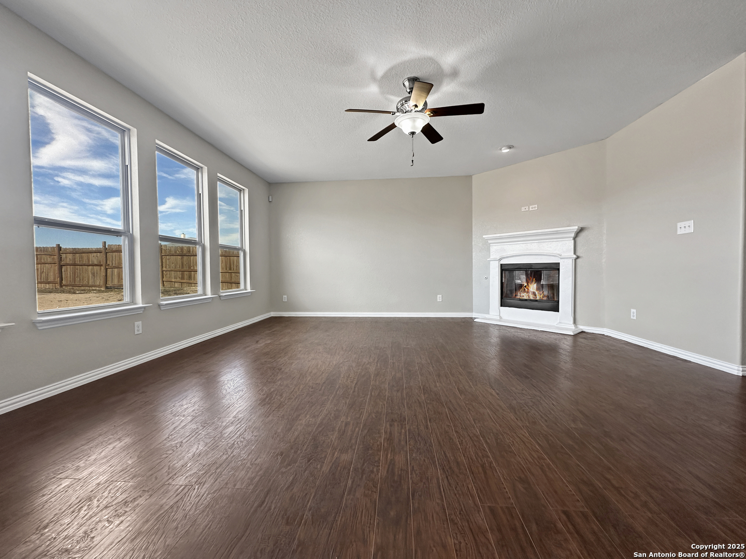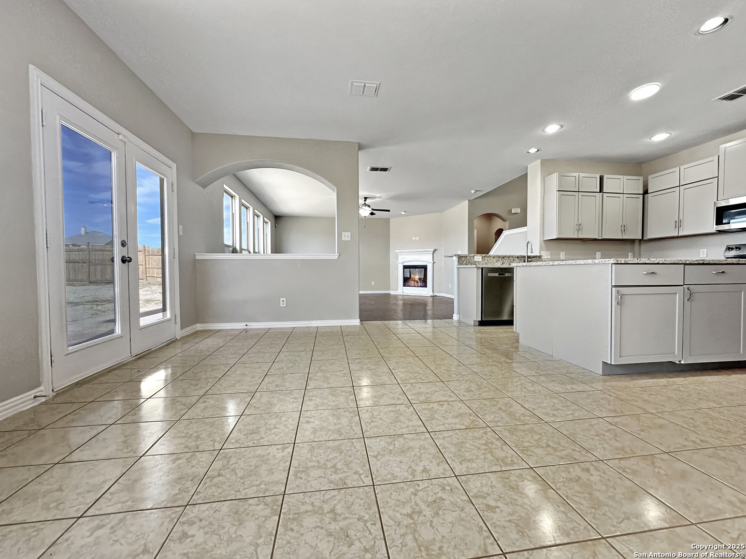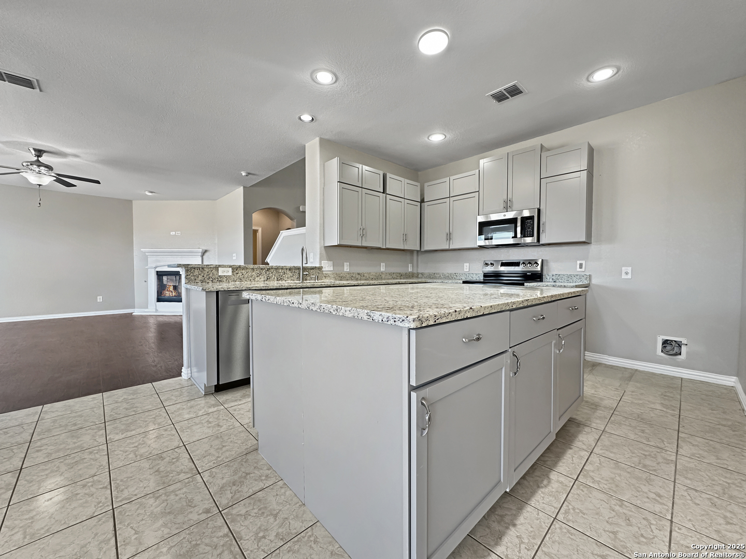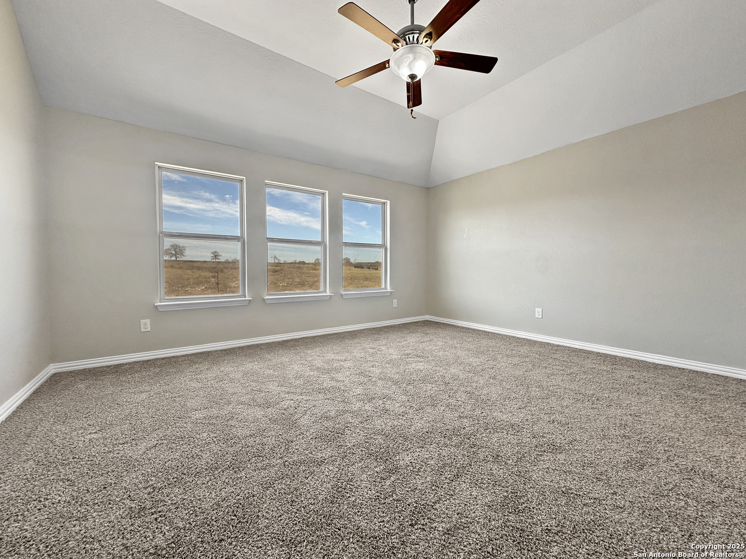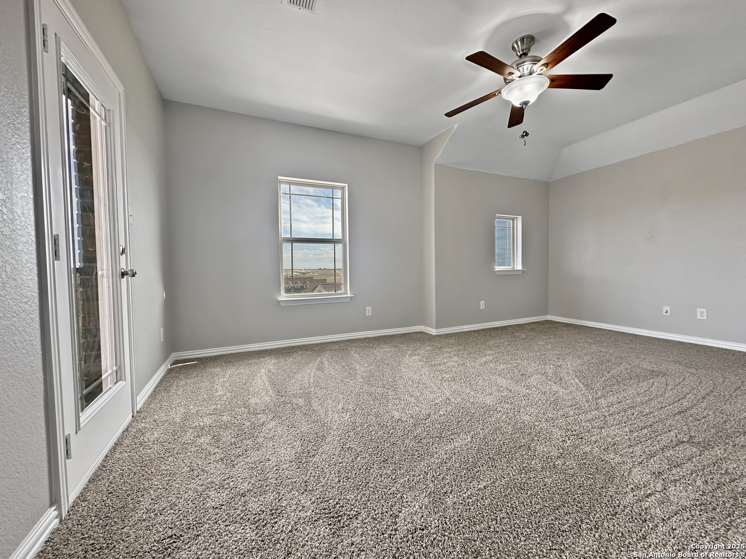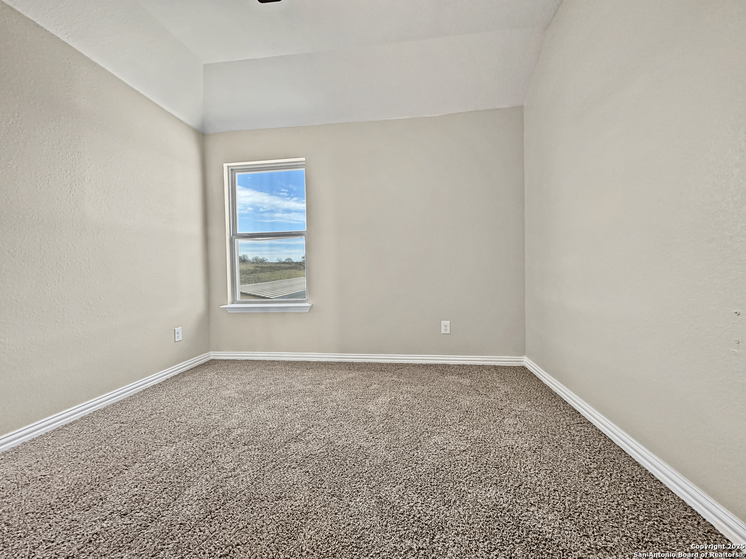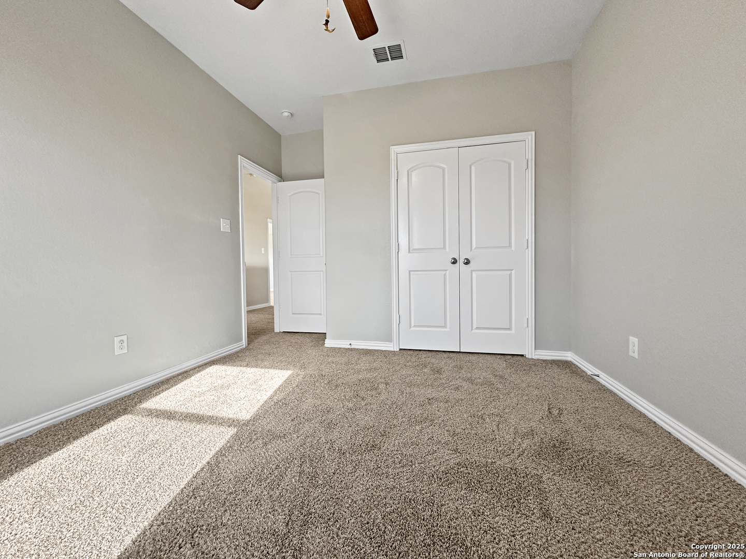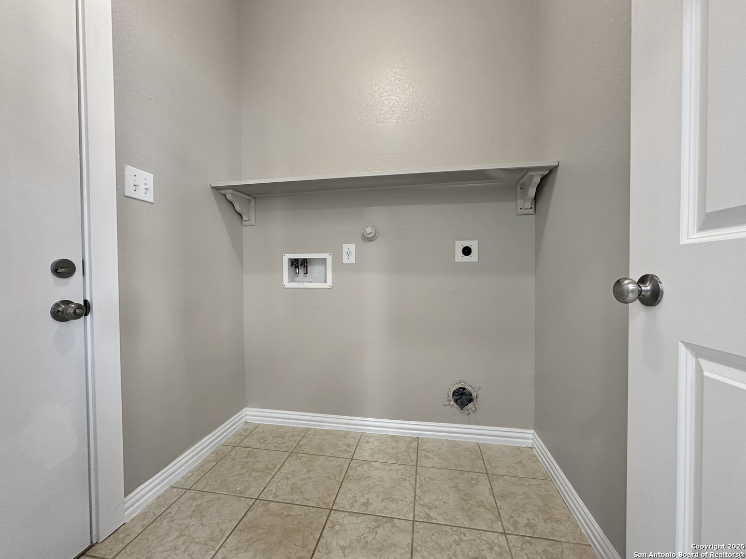Property Details
SCENIC HILLS DR
La Vernia, TX 78121
$509,000
4 BD | 2 BA |
Property Description
This La Vernia home is sitting on approximately 3.5 acres and offers a fantastic view of the beautiful Texas landscape from your upstairs balcony. As you enter you have a large living space that can be used as a formal dining area if you so choose. A bit further in you will find a large living room with a fireplace that opens up to the kitchen dining area. Plenty of cabinetry in the kitchen and counter space. As you make your way upstairs you will enter the game room which accesses the aforementioned balcony with the beautiful view. In addition, we have 4 bedrooms all ample sized and the primary bath has a tub with a separate shower and a large walk-in closet. The seller has made updates to this fine home with fresh interior paint, new carpet, updated kitchen appliances ready for you.
-
Type: Residential Property
-
Year Built: 2014
-
Cooling: One Central
-
Heating: Central
-
Lot Size: 3.51 Acres
Property Details
- Status:Available
- Type:Residential Property
- MLS #:1836598
- Year Built:2014
- Sq. Feet:2,971
Community Information
- Address:220 SCENIC HILLS DR La Vernia, TX 78121
- County:Wilson
- City:La Vernia
- Subdivision:TRIPLE R RANCH
- Zip Code:78121
School Information
- School System:Floresville Isd
- High School:Call District
- Middle School:Call District
- Elementary School:Call District
Features / Amenities
- Total Sq. Ft.:2,971
- Interior Features:Two Living Area, Separate Dining Room, Two Eating Areas, Island Kitchen
- Fireplace(s): Not Applicable
- Floor:Carpeting, Ceramic Tile
- Inclusions:Washer Connection, Dryer Connection
- Master Bath Features:Tub/Shower Combo
- Cooling:One Central
- Heating Fuel:Electric
- Heating:Central
- Master:15x15
- Bedroom 2:13x11
- Bedroom 3:13x10
- Bedroom 4:12x11
- Kitchen:16x15
Architecture
- Bedrooms:4
- Bathrooms:2
- Year Built:2014
- Stories:2
- Style:Two Story
- Roof:Composition
- Foundation:Slab
- Parking:Two Car Garage
Property Features
- Neighborhood Amenities:None
- Water/Sewer:Water System, Sewer System
Tax and Financial Info
- Proposed Terms:Conventional, FHA, VA, TX Vet, Cash
- Total Tax:9133
4 BD | 2 BA | 2,971 SqFt
© 2025 Lone Star Real Estate. All rights reserved. The data relating to real estate for sale on this web site comes in part from the Internet Data Exchange Program of Lone Star Real Estate. Information provided is for viewer's personal, non-commercial use and may not be used for any purpose other than to identify prospective properties the viewer may be interested in purchasing. Information provided is deemed reliable but not guaranteed. Listing Courtesy of Joe Davalos with Davalos & Associates.

