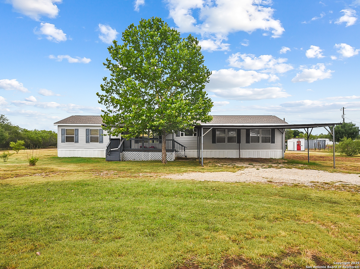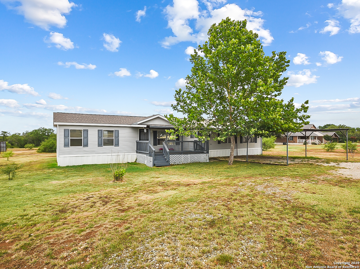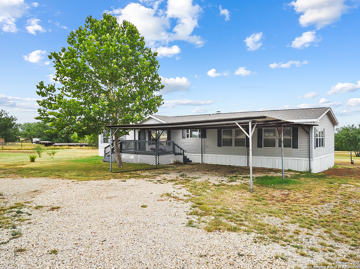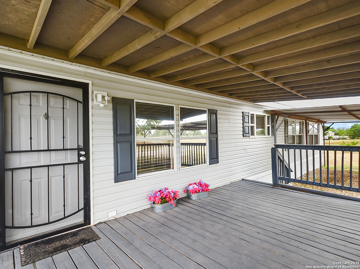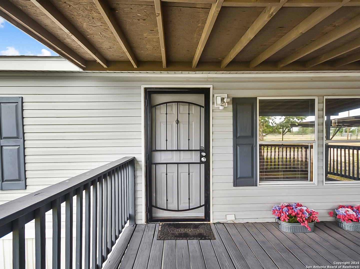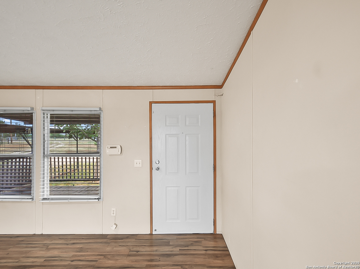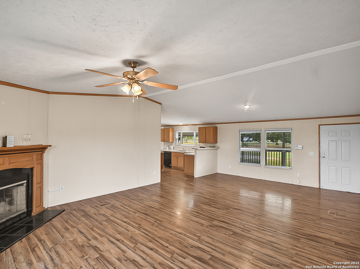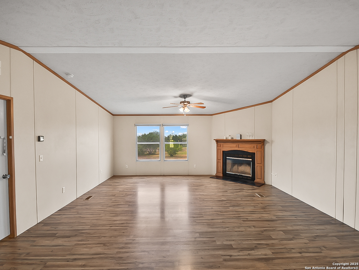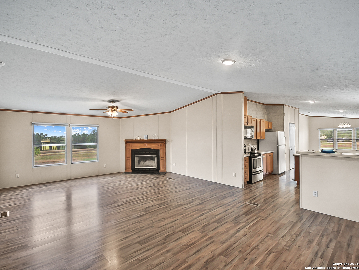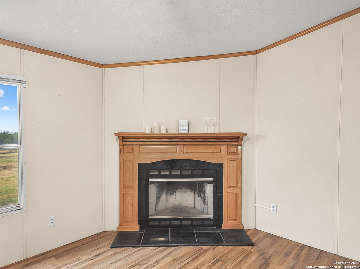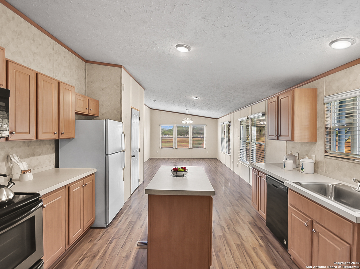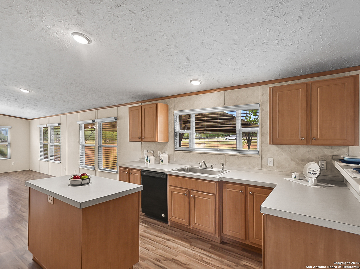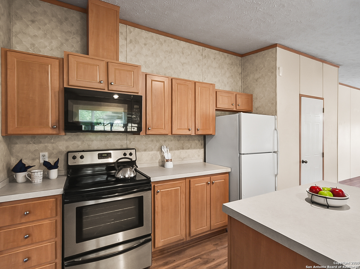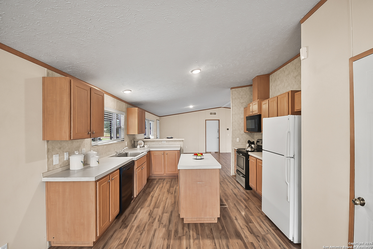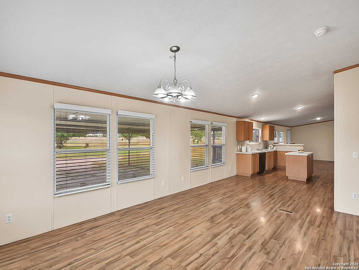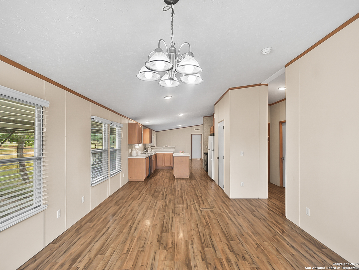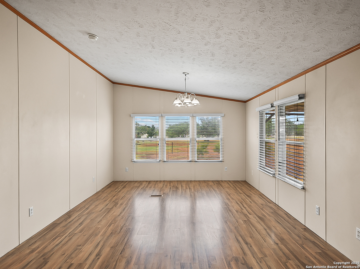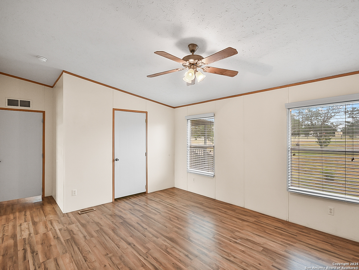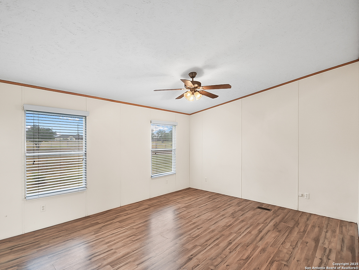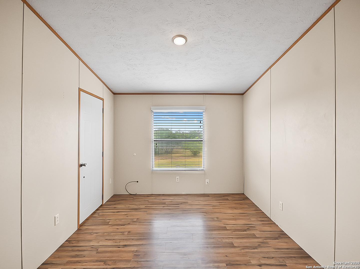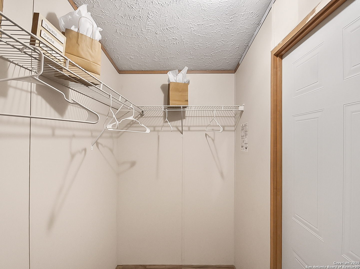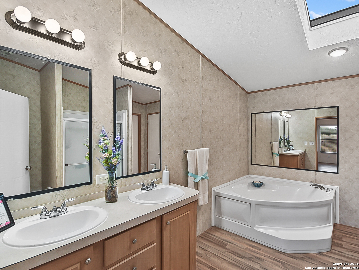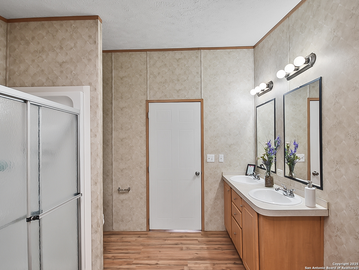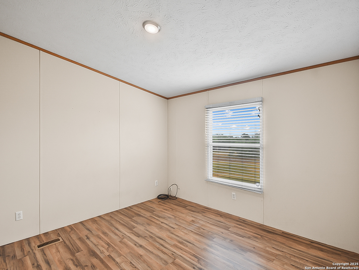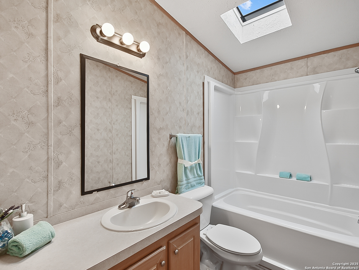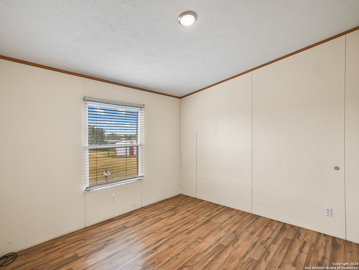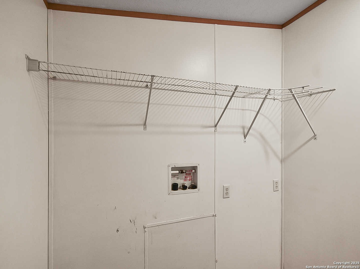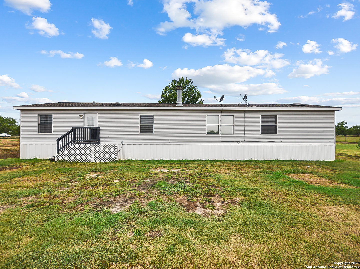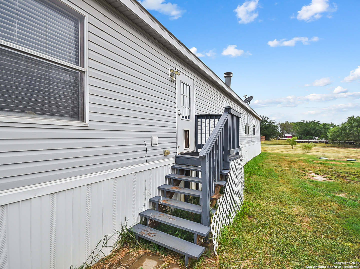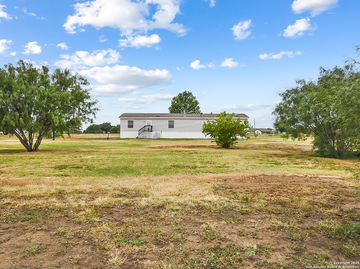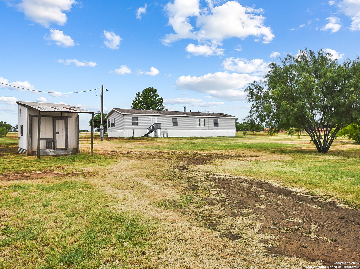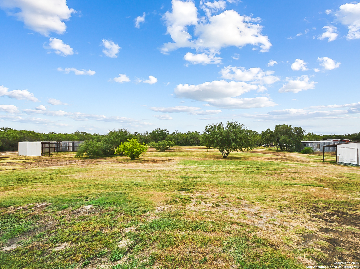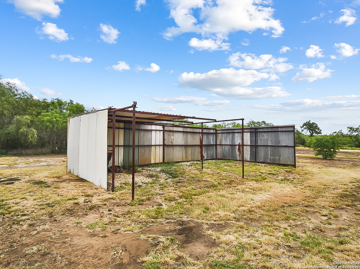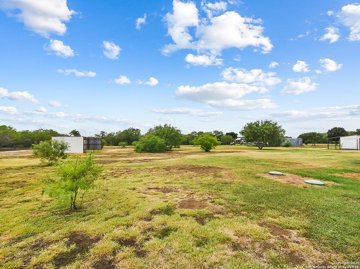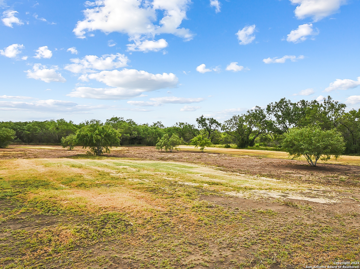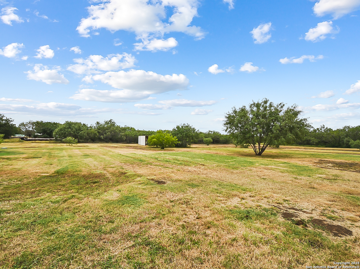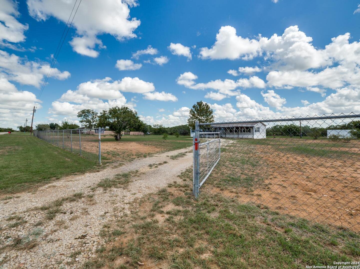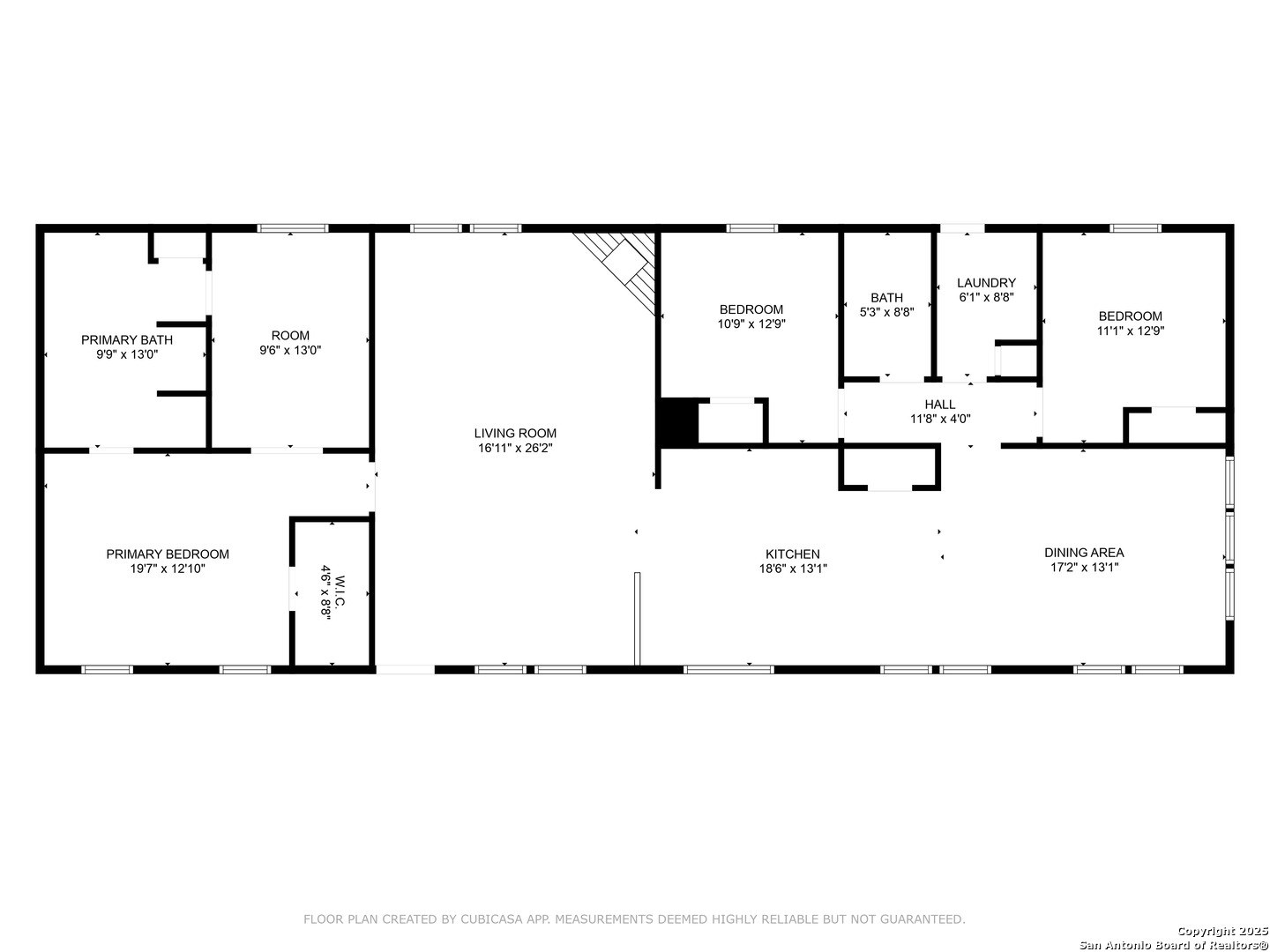Property Details
NORTHFIELD DR
Pleasanton, TX 78064
$290,000
3 BD | 2 BA |
Property Description
Step into the stars of Texas with this beautiful, manufactured home, offering 2,016 sq. ft. of open living space. This 3-bedroom, 2-bath home boasts gorgeous laminate flooring throughout, perfect for seamless flow between the kitchen, dining, and living areas. The kitchen is a chef's dream, featuring modern recessed lighting, ample counter space, and an abundance of cabinets for all your storage needs. The primary bedroom is a retreat in itself, offering an additional sitting area that can double as a home office. The primary bathroom includes a double vanity, a soaking tub, and a separate shower, complemented by a skylight that floods the space with natural light. Outside, the 3-car carport offers convenient parking, while the expansive 2.5-acre features a completely fenced property, an open-air barn and a shed, perfect for additional storage or projects. Located near I-37 & FM 97, this home offers the peace of country living with quick access for an easy commute to the San Antonio area. Don't miss your chance to own a piece of Texas living where the stars are bright!
-
Type: Manufactured
-
Year Built: 2005
-
Cooling: One Central
-
Heating: Central
-
Lot Size: 2.50 Acres
Property Details
- Status:Available
- Type:Manufactured
- MLS #:1811331
- Year Built:2005
- Sq. Feet:2,016
Community Information
- Address:220 NORTHFIELD DR Pleasanton, TX 78064
- County:Atascosa
- City:Pleasanton
- Subdivision:NORTHFIELD S/D UNIT 1 ROADS AC
- Zip Code:78064
School Information
- School System:Pleasanton
- High School:Pleasanton
- Middle School:Pleasanton
- Elementary School:Pleasanton
Features / Amenities
- Total Sq. Ft.:2,016
- Interior Features:Two Living Area, Island Kitchen, Study/Library, Utility Room Inside, Secondary Bedroom Down, Open Floor Plan, Skylights, All Bedrooms Downstairs, Laundry Main Level, Laundry Room
- Fireplace(s): One, Living Room, Wood Burning
- Floor:Laminate
- Inclusions:Ceiling Fans, Washer Connection, Dryer Connection, Self-Cleaning Oven, Microwave Oven, Stove/Range, Gas Cooking, Refrigerator, Dishwasher, Smoke Alarm, Electric Water Heater, Solid Counter Tops, Private Garbage Service
- Master Bath Features:Tub/Shower Separate, Double Vanity, Garden Tub
- Exterior Features:Deck/Balcony, Chain Link Fence, Double Pane Windows, Storage Building/Shed, Special Yard Lighting, Mature Trees, Wire Fence
- Cooling:One Central
- Heating Fuel:Electric
- Heating:Central
- Master:12x15
- Bedroom 2:11x10
- Bedroom 3:11x10
- Dining Room:9x8
- Family Room:13x12
- Kitchen:12x12
- Office/Study:12x10
Architecture
- Bedrooms:3
- Bathrooms:2
- Year Built:2005
- Stories:1
- Style:One Story, Manufactured Home - Double Wide
- Roof:Composition
- Parking:None/Not Applicable
Property Features
- Neighborhood Amenities:None
- Water/Sewer:Water System, Septic
Tax and Financial Info
- Proposed Terms:Conventional, FHA, VA, TX Vet, Cash, USDA
- Total Tax:2224.2
3 BD | 2 BA | 2,016 SqFt
© 2025 Lone Star Real Estate. All rights reserved. The data relating to real estate for sale on this web site comes in part from the Internet Data Exchange Program of Lone Star Real Estate. Information provided is for viewer's personal, non-commercial use and may not be used for any purpose other than to identify prospective properties the viewer may be interested in purchasing. Information provided is deemed reliable but not guaranteed. Listing Courtesy of Barbara McCoy with Coldwell Banker D'Ann Harper, REALTOR.

